Forty miles west of Charleston, set along the banks of the Ashepoo River, this 1,800-acre property dates back to 1697 as a land grant from King Charles II. Pond, riverbank, Southern live oak, and loblolly pine mingle with the structural remnants of a plantation past. It’s believed that three homes had been built on site—and all succumbed to either fire or natural disaster. The land’s natural beauty persists.
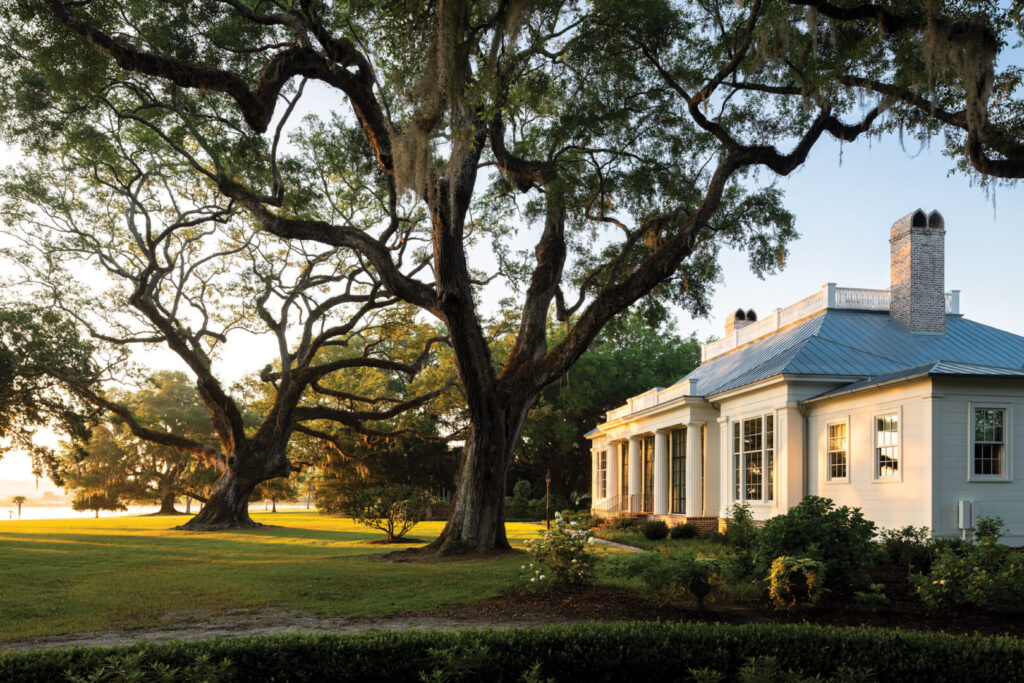
Eric Piasecki
“When our clients purchased the parcel, the existing house had been rebuilt over the years, and was small and insignificant compared to the scale of the property,” explains Terry Pylant, senior principal at Historical Concepts, an award-winning architectural firm based in Atlanta. In its place, they wanted a home that expressed their passions for history, art, land conservation, hunting, and exotic collectibles.
“The clients envisioned a house that would draw from the setting’s historic elements, evoking a sense of age but also a feeling of welcome and ease,” says Pylant, who, along with project manager Ryan Yurcaba, collaborated with builder Terry Hoff and interior designer Barbara Westbrook on the intricate project. Construction lasted nearly two years and required both modern techniques and old-world craftsmanship. “From the interior trim carpentry to the floors to the cabinetry, we had phenomenal artisans working on this project,” notes Pylant.
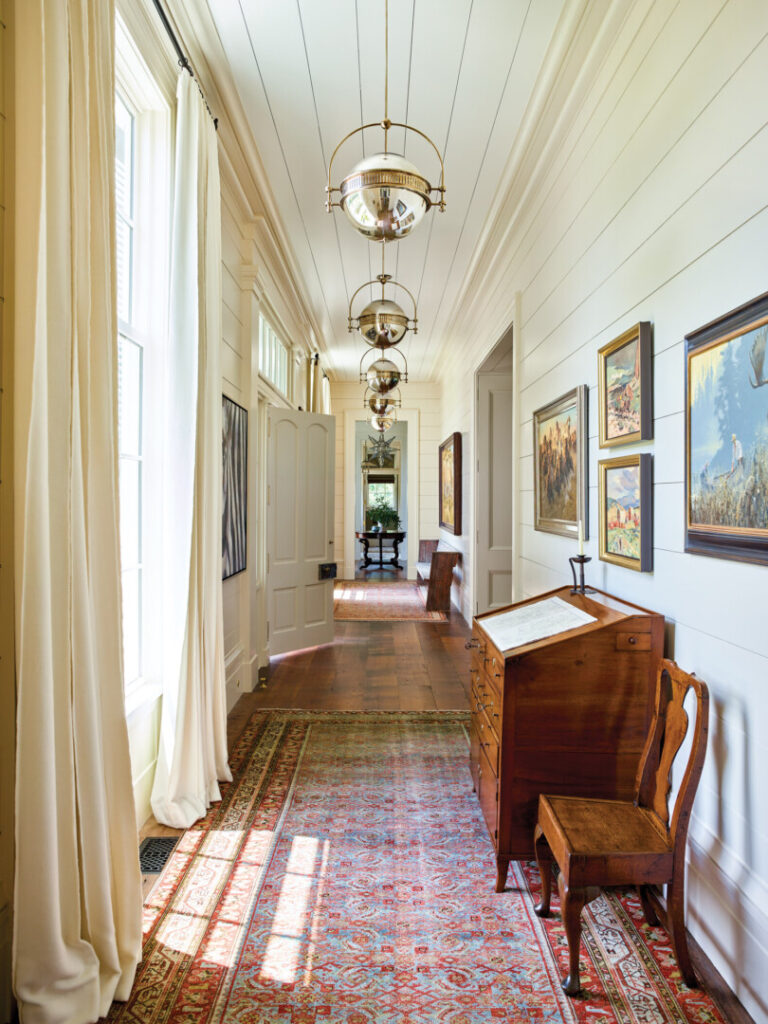
Eric Piasecki
Today, much of the land is within a conservation easement, protecting it from development and preserving sensitive river habitat for waterfowl. With the easement capping the main building’s size at 5,000 square feet, Pylant’s out-of-the-box idea was to separate sleeping spaces from the living/entertaining areas. Extending symmetrically off the main house and flanking an ornamental boxwood garden are two detached wings, one containing a gracious master suite and the other two private guest rooms.
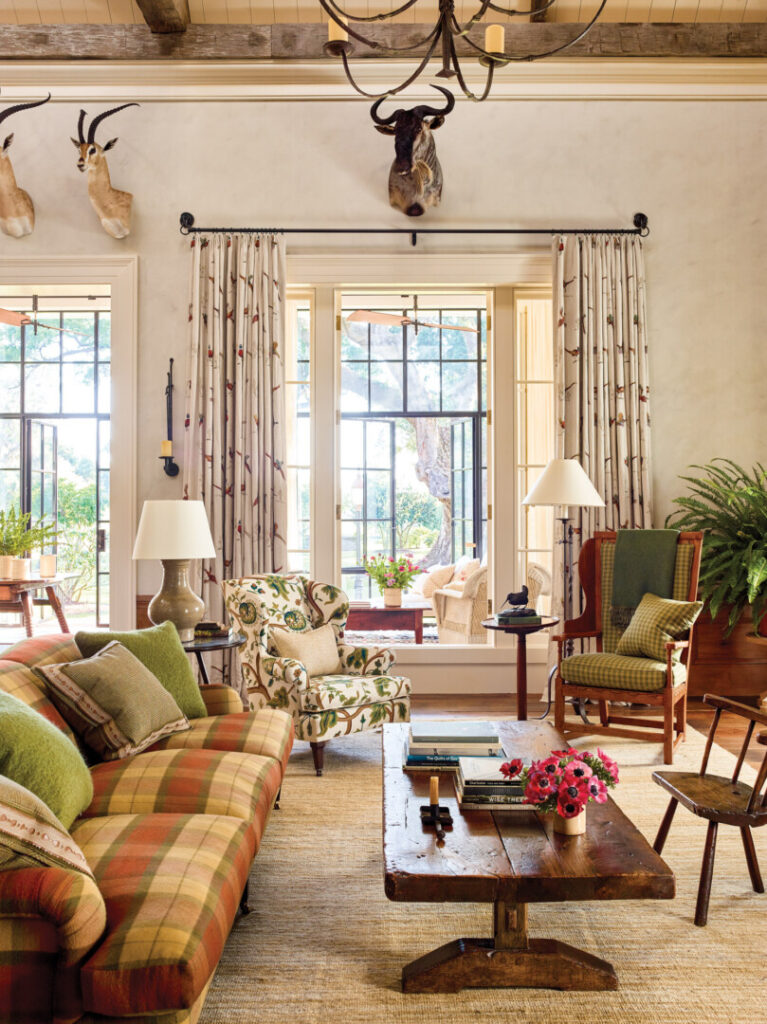
Eric Piasecki
“This solution is drawn from the historic forms of working homesteads where kitchens, drying rooms, and carriage structures would have been separate from the main house,” says Pylant. “It’s a modern house, but we wanted it to tell a story, as if it had changed and evolved over time.”
The owners developed a design narrative rooted in the early 1800s. Pylant contributed by suggesting a stately Greek Revival treatment, as that was a favored style of the antebellum South. The main house, reached via a winding oak allée, features a Greek Doric entry portico and a roof parapet with delicate fretwork. A zinc roof and Savannah Grey brick are purposeful nods to regional Charleston flavor.
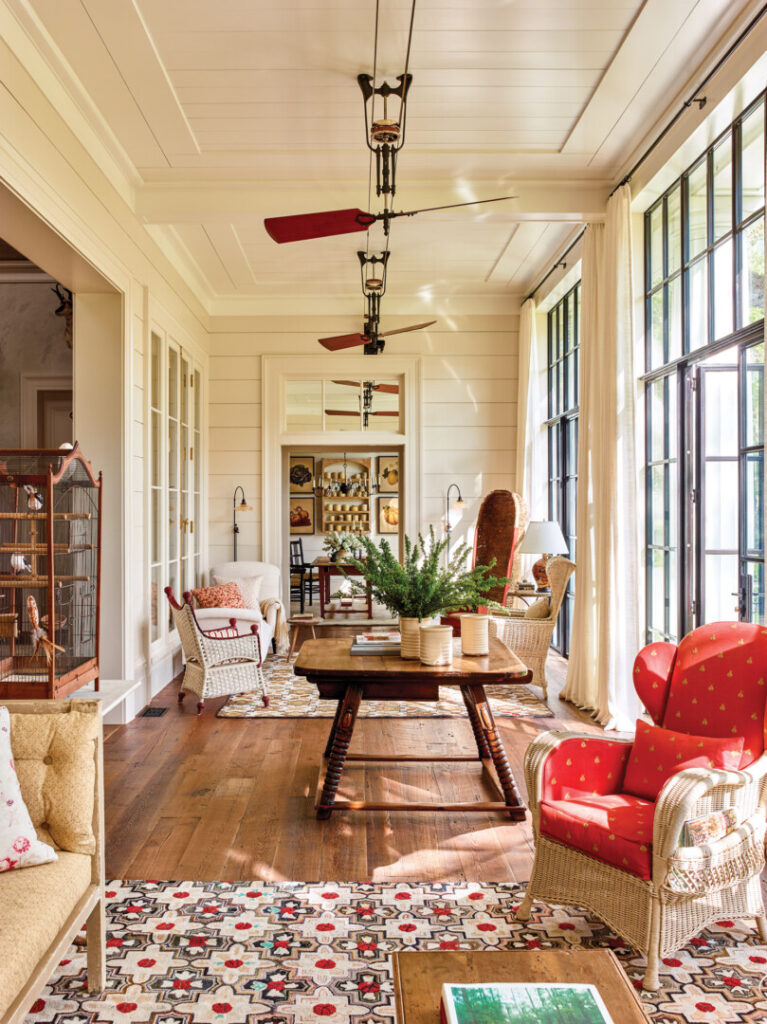
Eric Piasecki
Scale was a vital consideration. The whole is a study in Palladian symmetry. “The house itself is small relative to what you see around it, but its details are large. Front columns, two feet in diameter, stand almost 13 feet tall. The front windows are four and a half feet wide and almost 10 feet tall. Every custom detail had to fit stylistically and proportionally into the setting,” Pylant adds.
Inside, the main pavilion’s unique layout begins with an eight by 45-foot picture gallery, which doubles as an entry vestibule and an art display. Immediately following is the Great Hall, which, at 25 by 45 feet, is a grand, inviting space for relaxing and formal dining. Dotted with hunting trophies and wildlife artwork, “It’s like a domestic version of a natural- history museum,” Pylant points out.
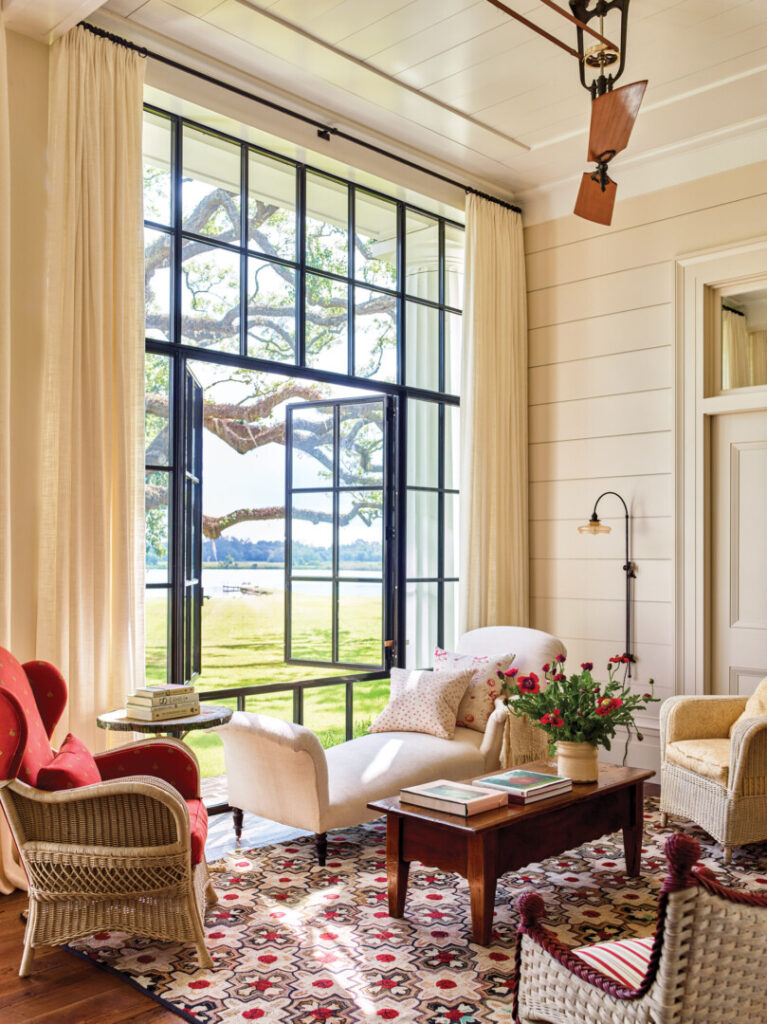
Eric Piasecki
Reclaimed oak trusses in the vaulted ceiling add character but also contribute to the fictional timeline. According to Pylant, “It’s as if at some point in time, the ‘existing’ plaster ceiling had been removed and the timbers exposed to allow more light into the space.”
To the left of the Great Hall is the kitchen, which tells its own tale of time passing. “It’s meant to look like a porch that was enclosed around the 1920s, when electricity and indoor plumbing became available,” notes the designer. The exposed ceiling beams shift orientation to represent the extension of the “porch” off the main roofline. The beams were crafted from loblolly pine harvested on site and faux painted by noted decorative artist Bob Christian.
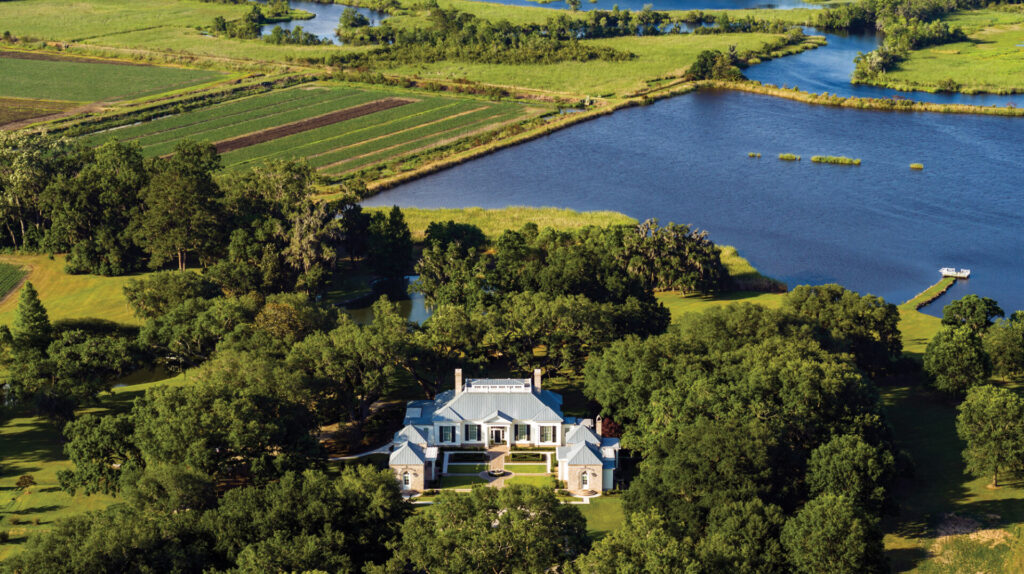
Eric Piasecki
To keep up the ’20s appearance, the design team nixed upper cabinets, and opted for a rustic island with open shelving underneath. William C. Pritchard Co. crafted all of the custom cabinetry and cleverly hid the fridge behind paneling shaped like an ice box. Reclaimed heart-pine flooring contributes to the new-old aesthetic.
A casual, sunlit space off the great hall and as wide, the Storytelling Room is another entertaining hub. Large steel windows frame views of live oaks and the river beyond. “Its design stems from the idea that it was originally a verandah,” Pylant explains. Beyond the windows stand full fluted columns: “Because this elevation is visible from the river, the owners wanted a formal river façade.”
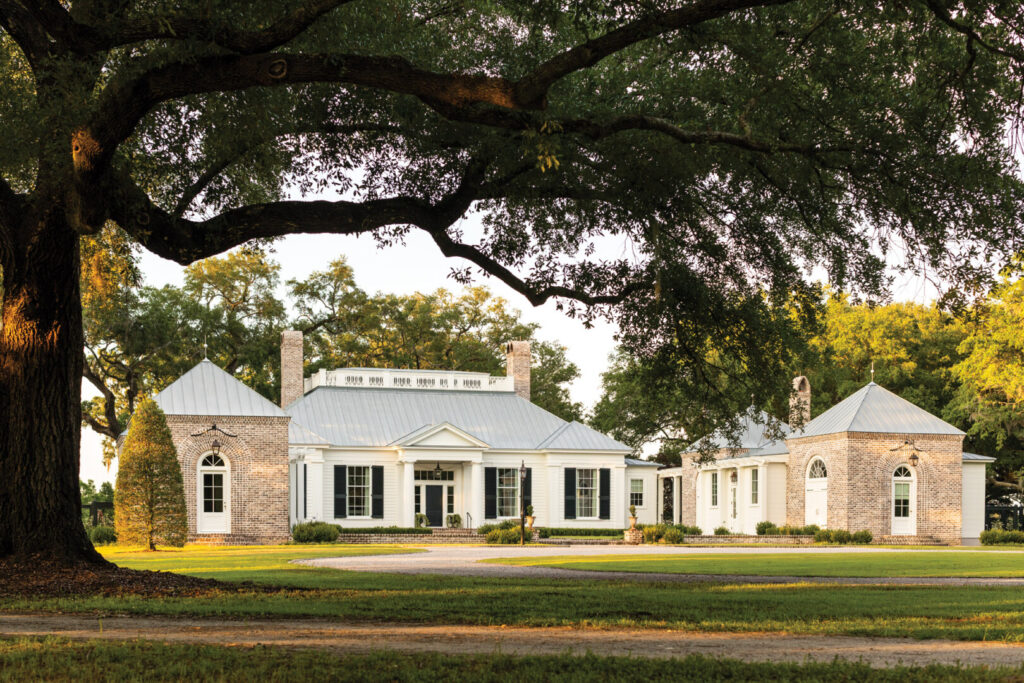
Eric Piasecki
While much of the main pavilion facilitates gatherings, Pylant snuck in private destinations for the owners, the most intriguing of which are his and hers galleries, sited at either end of the long entry vestibule. The wife’s West Gallery is lined with leaded-glass cabinets that display her collections of Japanese art, snow globes, and ceramics. Its ceiling, painted by Bob Christian, represents the night sky as it would have appeared on December 28, 1810 (the clients’ anniversary date appended with the fictional circa year of the house).
The husband’s East Gallery has a decorative ceiling painted in the style of Audubon, after the couple’s collection of 1800s prints from Birds of America. Another quiet space is the library, paneled in sinker cypress recovered from the property’s original rice ponds.
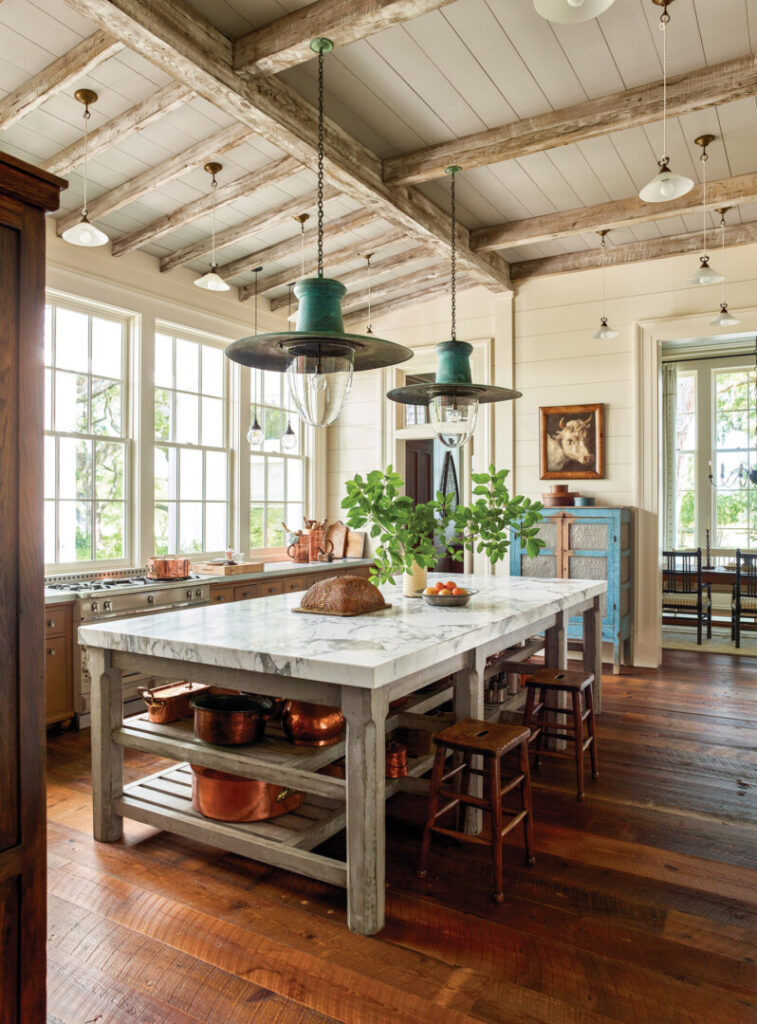
Eric Piasecki
Inside their master suite, or the master pavilion, design elements, materials, and furnishings form a Colonial palette, as in much of the main home. The master bath, however, looks as if it had been added in the 1920s or ’30s. The bathroom is a hyphen connecting the pavilion’s bedroom on one side and walk-in closet on the other. The arrangement suggests that the whole is comprised of converted outbuildings.
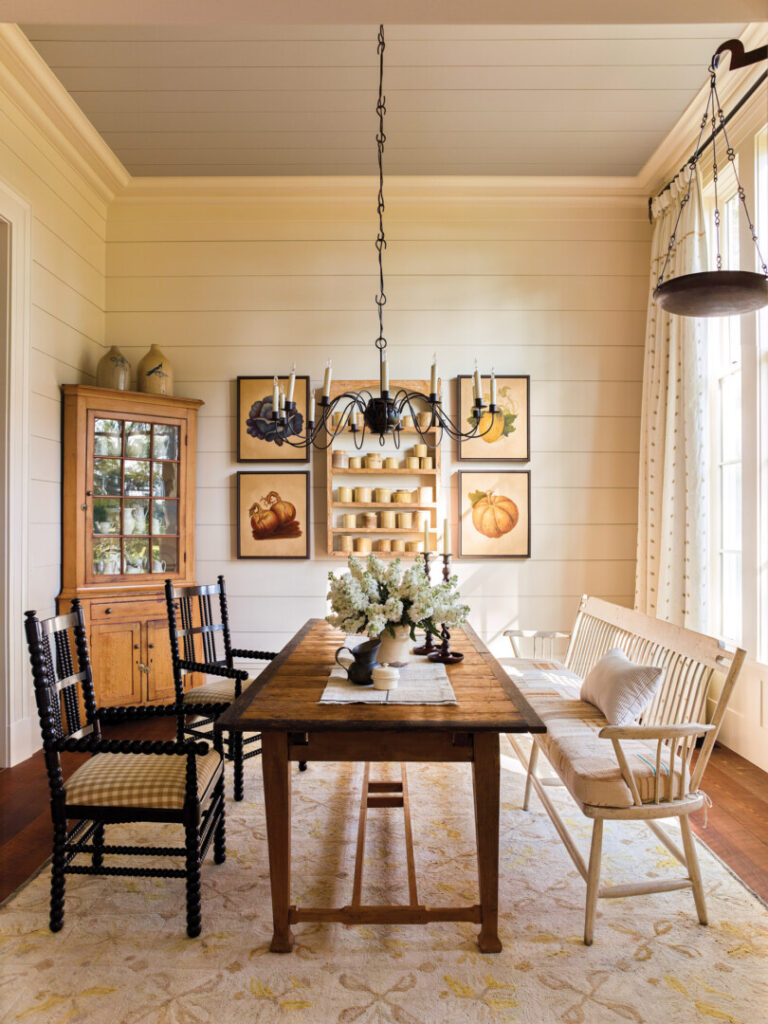
Eric Piasecki
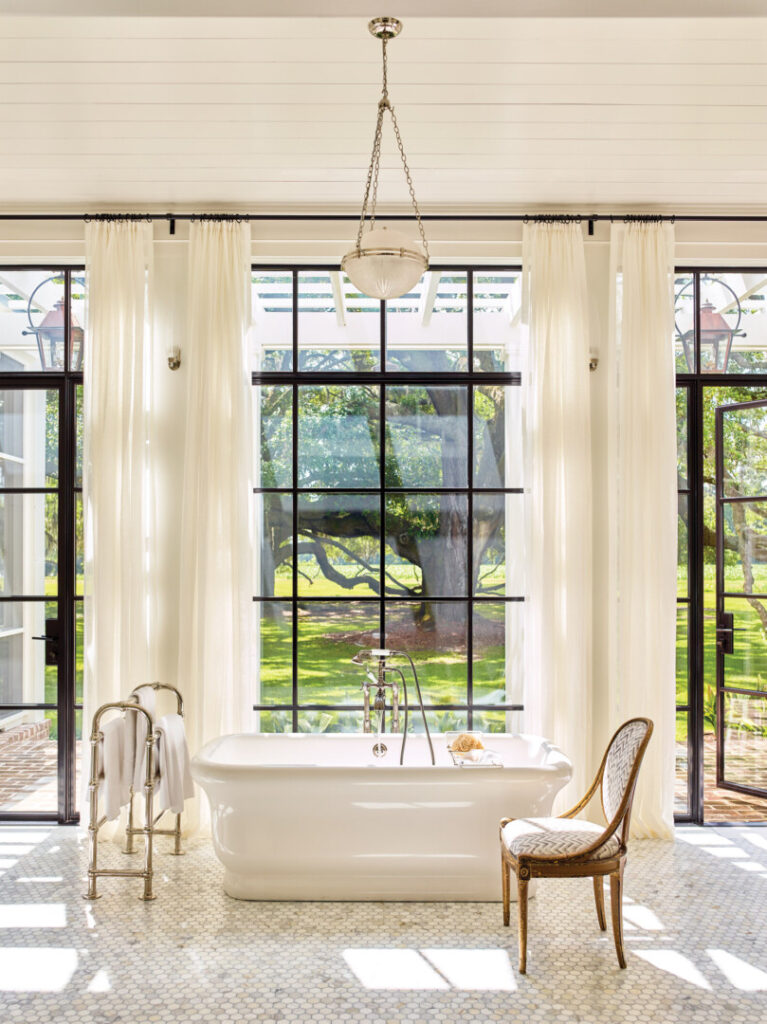
Eric Piasecki
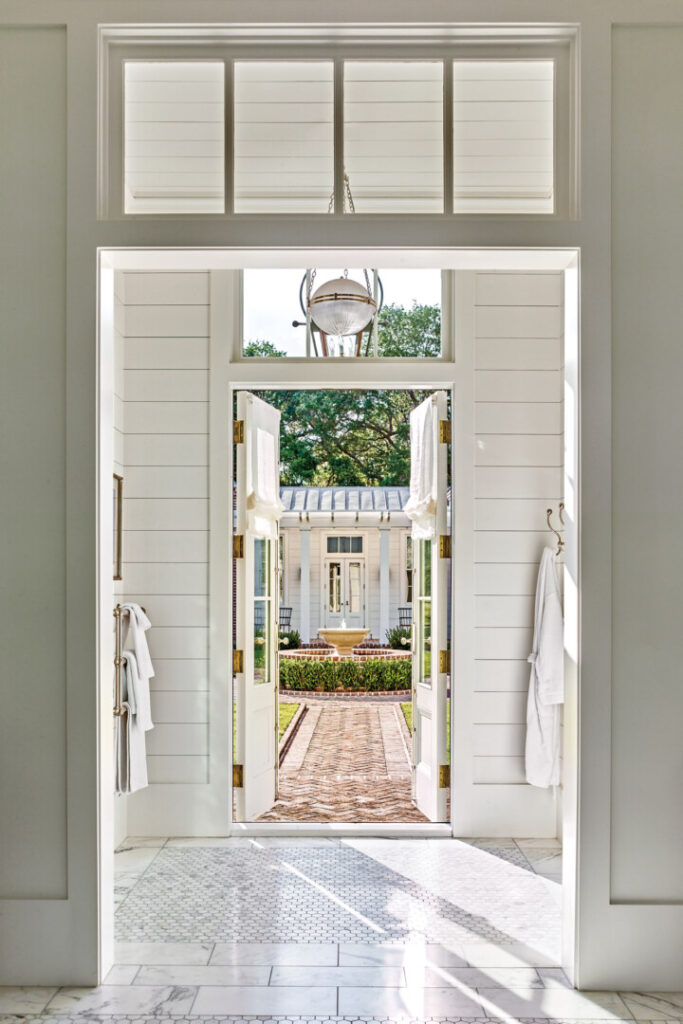
Eric Piasecki
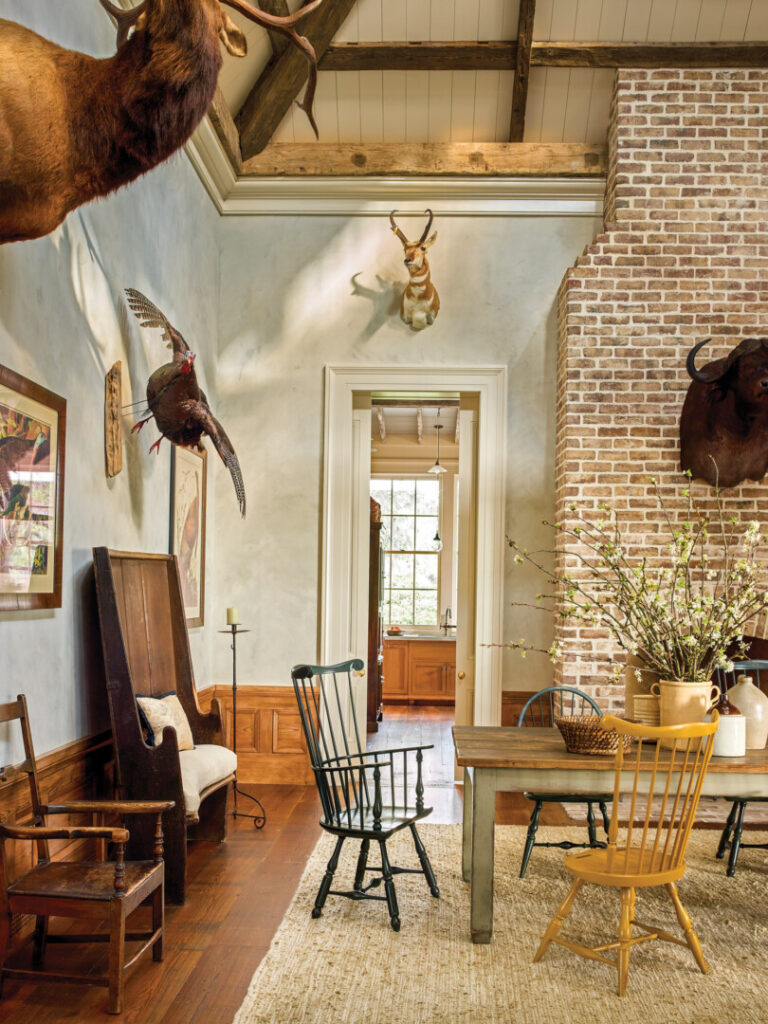
Eric Piasecki
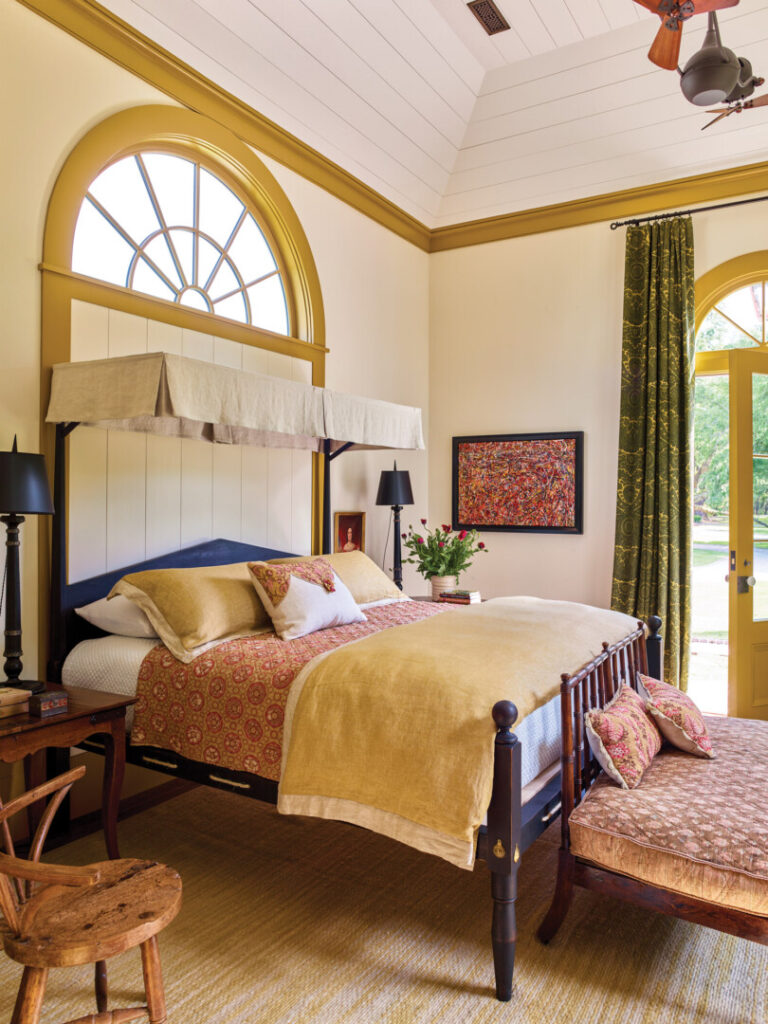
Eric Piasecki
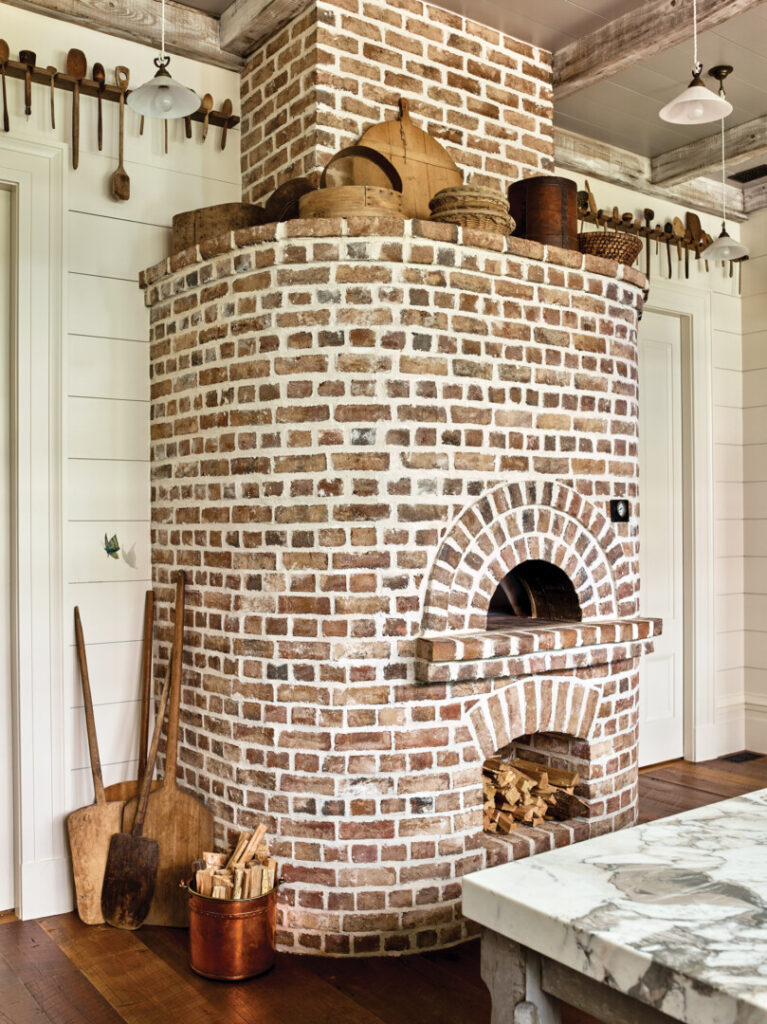
Eric Piasecki







