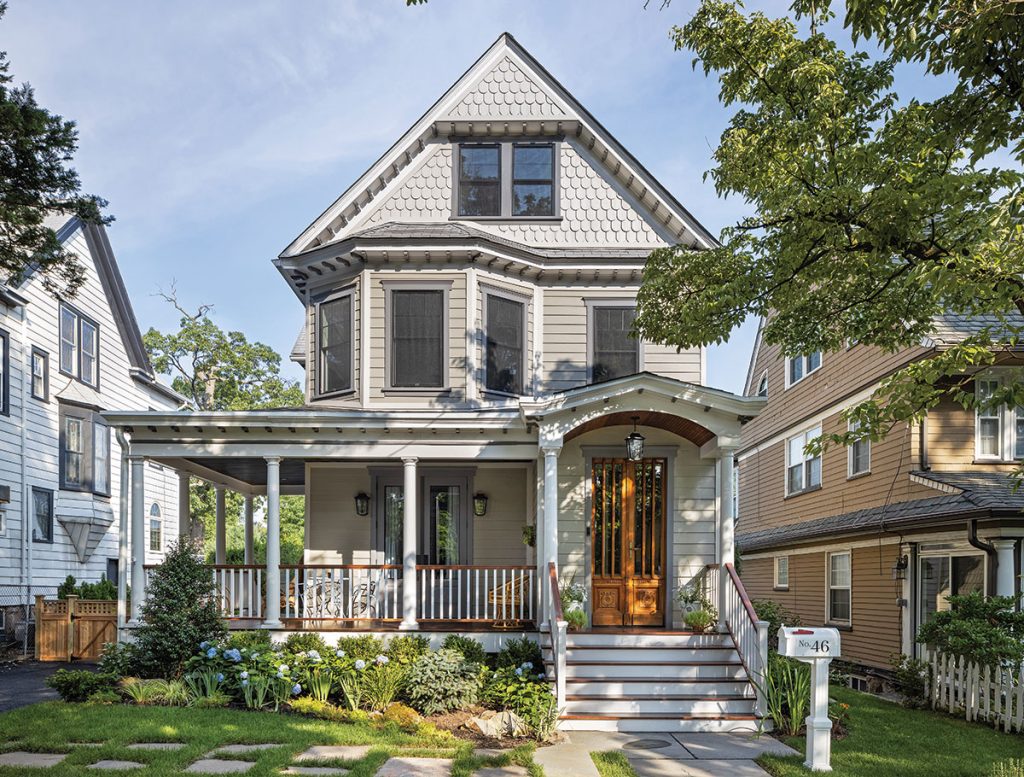
I’m an interior designer; my husband, Anthony Frasciello, and I specialize in renovating houses that need a lot of work. We bought this 1910 Free Classic Queen Anne, in Rutherford, New Jersey, and set about recapturing its soul while refreshing the interior for modern living.

At first we hoped to find original elements—such as wood floors and tile. Unfortunately, the house had been altered and poorly maintained so we ended up gutting much of it. The stair balustrade, fireplace brick, and beadboard porch ceiling are original, as is the floor plan.

We worked with architect Rosario Mannino to develop exterior elevations during the planning phase. The exterior is a restoration but incorporates modern materials. The weatherboard siding and scallop-cut shingles are durable James Hardie products. The trim is from CertainTeed. We replaced the inappropriate entry doors with salvaged Victorian doors from Recycling the Past, in Barnegat, and used vintage hardware from Amighini Architectural, in Jersey City. We rebuilt the traditional porch; here I insisted on using real mahogany for the deck and railings as the material is dense and develops a beautiful patina.
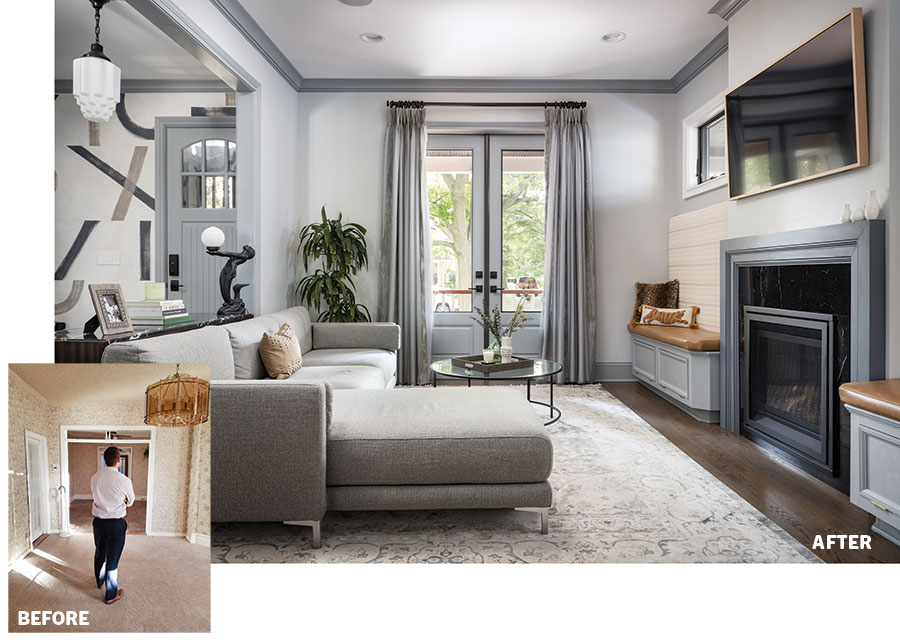
Inside, we accomplished a sensitive renovation. Replacing black-checkered vinyl flooring in the entryway was a decorating splurge: I fell in love with a classic statement tile from Cemento, cement with brass inlay. (It’s high maintenance but has great visual impact.) We hoped to save existing wood flooring but found many large holes and missing sections so we replaced it with red oak in four-inch boards. Our tile contractor did an old-school mud job to ensure a flush transition between the tile and the wood flooring. We did open a few walls to create wider pass-throughs but did not change things so much that structural work would be needed.
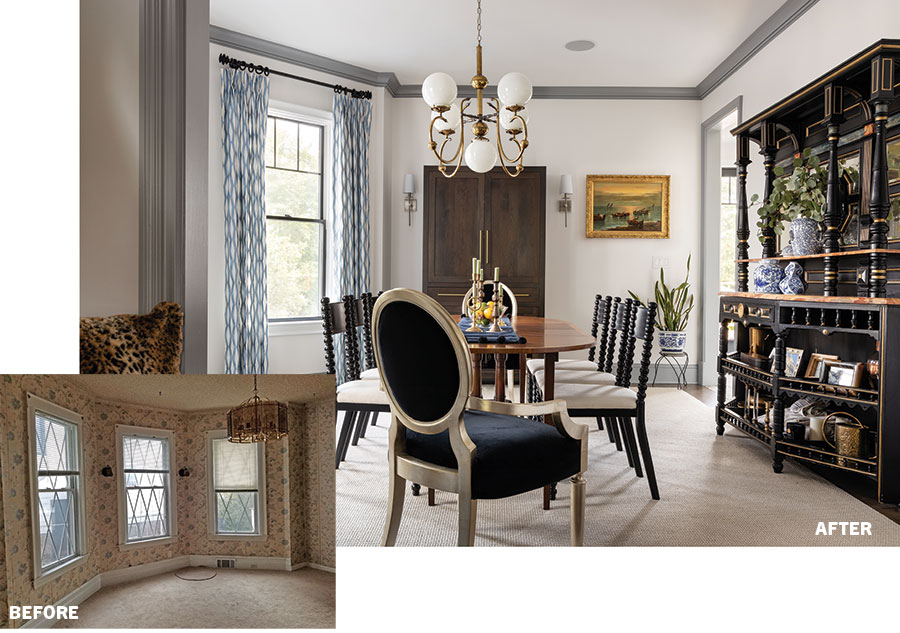
My artist friend Heather Jozak painted the modern, geometric mural; everyone thinks it’s custom wallpaper. I wanted that jolt of modernity, yet it’s a totally reversible element should a future owner prefer something more to their liking. In the living room, we added a bump-out for a new gas fireplace and built flanking banquettes for built-in seating and storage. To create a line of sight from the entry to the back door, I changed the direction of the living room.

A fireplace stack is in one kitchen wall; had we wanted full open concept, it would have cost thousands of dollars to remove it. We decided to embrace that wall. Instead, we opened a wider pass-through between the dining room and the kitchen and added a massive glass slider door to bring in light.
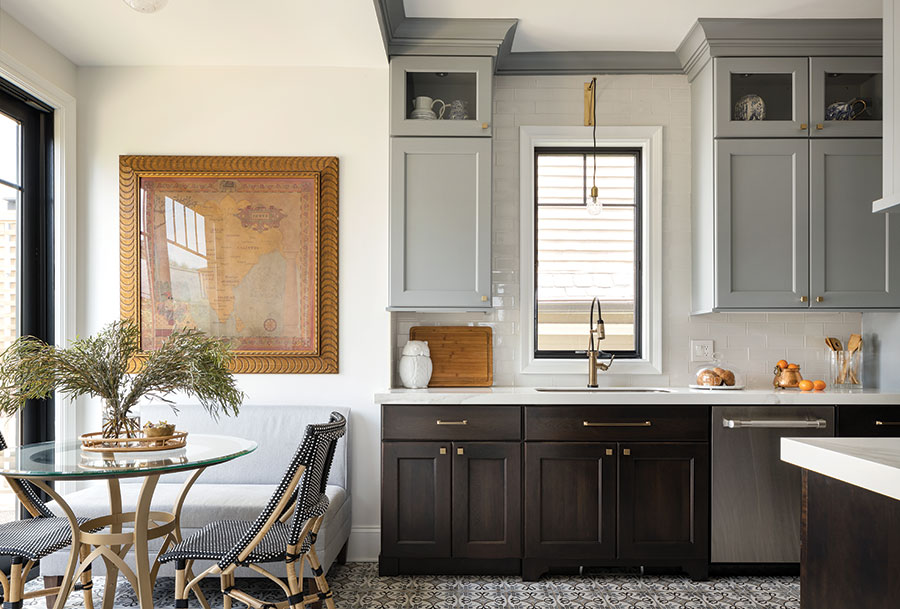
The kitchen is traditional with a European vibe. Upper cabinets are a French-inspired blue-grey that picks up tones in the cement-tile flooring. The base cabinets are in a classic (and washable) natural wood finish. Cabinets go to the ceiling to maximize storage without the need for cabinets on every wall. Durable, Italian porcelain countertops are from SapienStone, in Calacatta White.
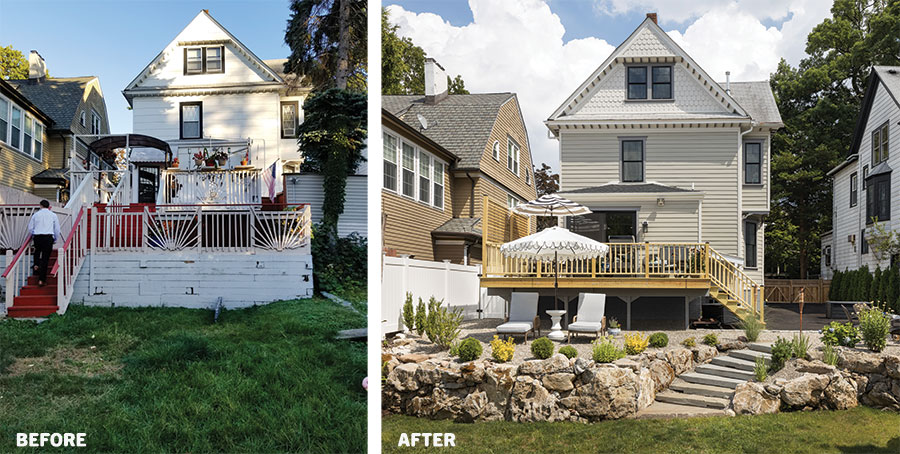
The house sits on a hill. A makeover of the steep backyard has multiple levels for entertaining even large groups.
Easy-maintenance pea gravel (we have two large dogs!) is used in most of the upper-level seating areas.
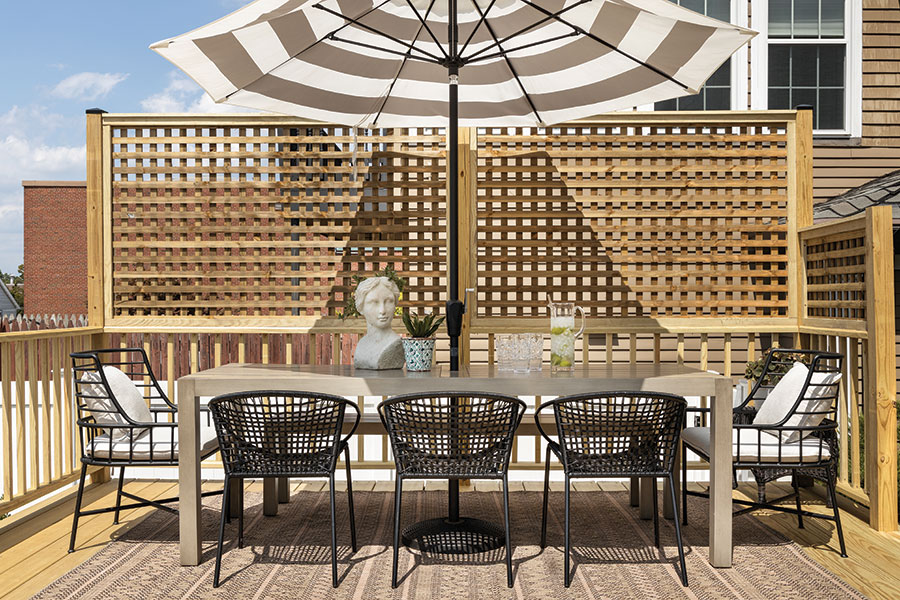
Resources
Designer:
Jaclyn Isaac, principal, Doni Douglas Designs, Shrewsbury, NJ: (201) 691-7546: donidouglasdesigns.com
Architect:
RS Mannino Architects & Builders, Rutherford, NJ: rsmannino.com
Landscaping:
Landscapes by Lou, Montville, NJ: landscapesbylou.com
Siding/Shingles:
James Hardie: jameshardie.com
Roof:
Timberline by GAF: https://gaf.com
Windows:
Architectural Series Pella: pella.com
Trim:
PVC CertainTeed: https://certainteed.com
Doors (Antique):
Recycling The Past, Barnegat, NJ: recyclingthepast.com
French and Sliding Doors:
Andersen: andersenwindows.com
Tile (Foyer):
Cemento Collection: cementocollection.com (cement with brass inlay)
Mural Painting:
Heather Jozak Studios: heatherjozakstudios.com
Kitchen Designer:
Meredith Weiss/“BRIGHTEN” line Merri Interiors, Commack, NY: merriinteriors.com
Countertops:
Porcelain SapienStone: sapienstone.com
Bistro Chairs:
Kenian: kenian.com
Lighting (Vintage):
Canvas House Antiques & Design Center, Point Pleasant, NJ: facebook.com/canvashouseantiques
Hardware (Vintage):
Amighini Architectural, Jersey City: amighini.net
Kitchen Knobs:
Top Knobs: topknobs.com







