It was designed to tell the story of the landscape, and of the owner—a world traveler/adventurer/big-game hunter. • Designed by Michael G. Imber, Architects, of San Antonio, Texas, the 4,500-acre estate features a 24,000-square-foot, South African- and Dutch-inspired ranch house meant to reflect generations of ranch life in the state.
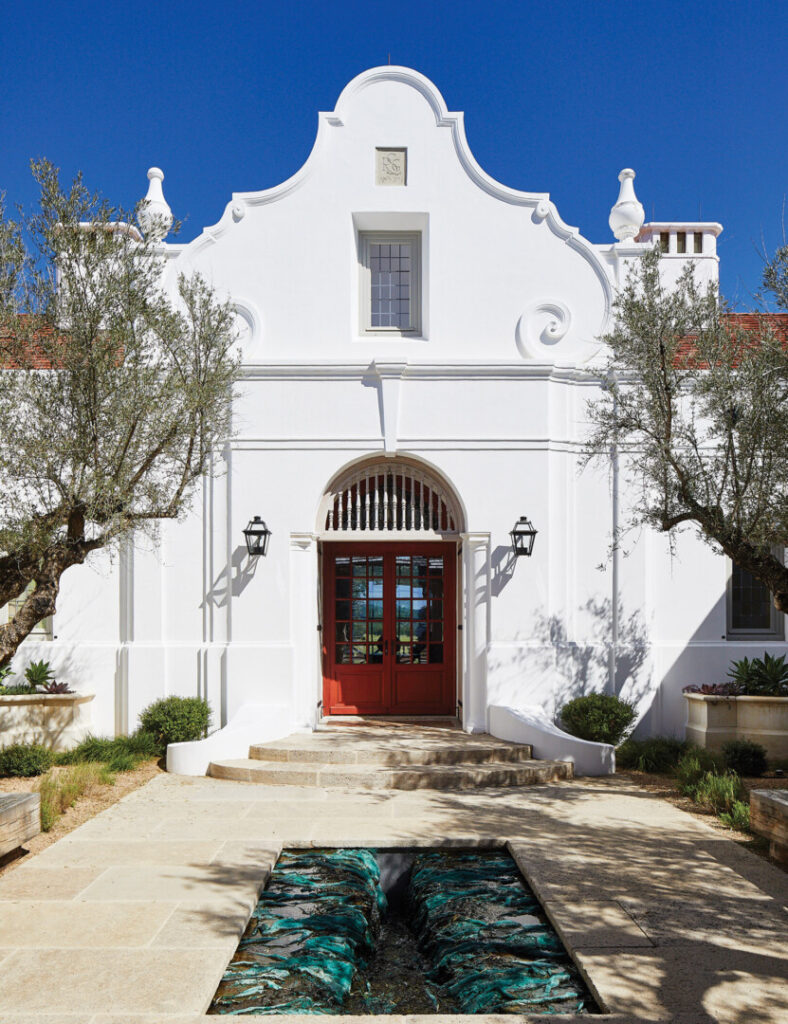
It’s a palimpsest of epochs—the early years, with the soul of Texas pioneer architecture, layered by a cultured, well-traveled family who’ve collected influences over time from New York, Europe, South America, and Africa,” says Chris Derrington, an associate with the Imber firm.
The house, solid masonry with a striking white stucco finish, features materials that are found primarily in the landscape—limestone, clay, cypress, oak, cedar, and walnut—along with rare marble and stone curated by a geo-archaeologist in Rome.
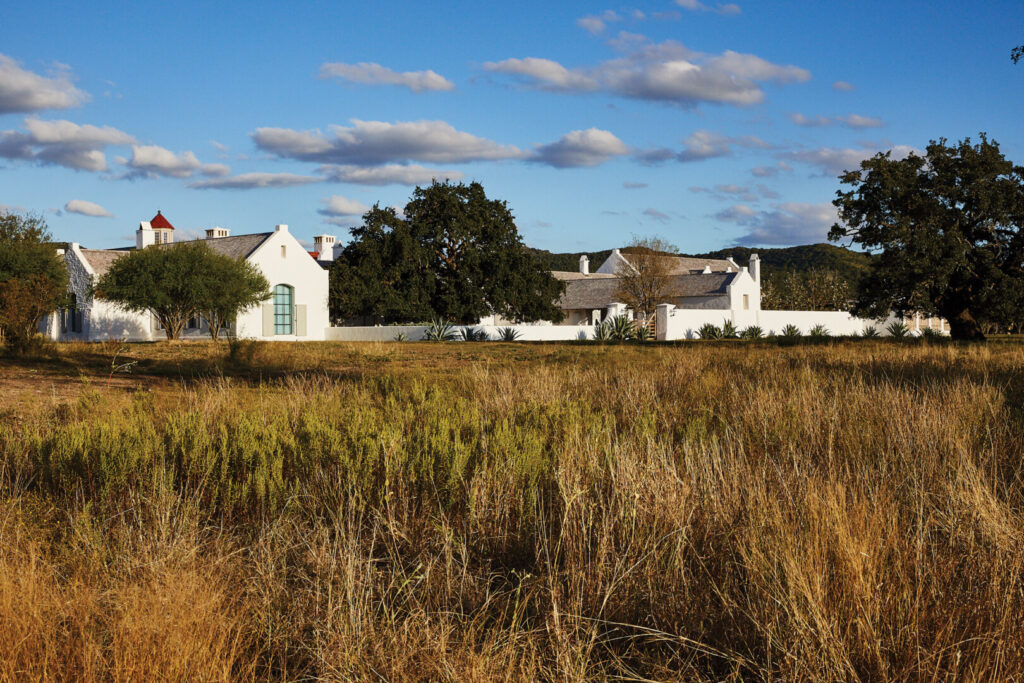
William Abranowicz
Craftsmanship is evident in every feature: Teams of artisans worked by hand to timber-frame, carve, sculpt, plaster, and even thatch unusual elements of the compound.
“The house is very sculptural,” Derrington says. “We worked hard to get the right stucco texture, which has a slight undulation.”
He adds that “we sited the house to enjoy the land. It’s in a unique spot on a bluff by a large man-made lake and a grassy plain where the exotic game roam, including buffalo, gemsbuck, red deer, zebra, and a giraffe family.”
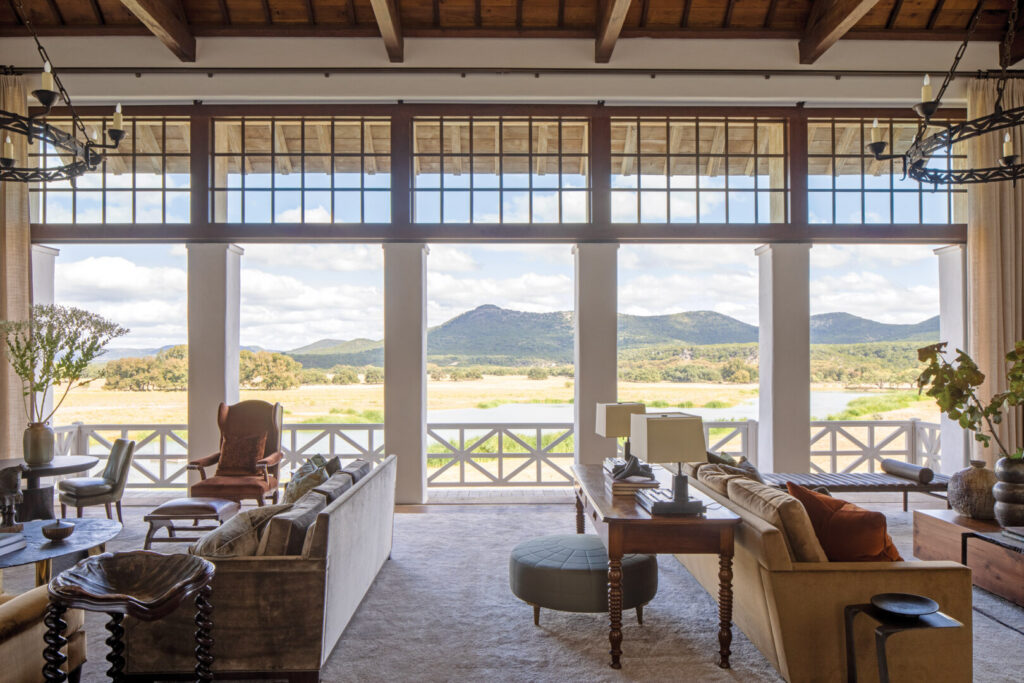
William Abranowicz
The architectural story begins at the entry façade of the entrance court, which is reminiscent of the Alamo (the San Antonio de Valero mission), in nearby San Antonio.
“The façade is an amalgamation of styles,” Derrington explains. “The Spanish-influenced base is surmounted by a Cape Dutch–influenced gable with broad volutes. Thick, oak-plank doors shut even with the grille to secure the front door.”
The restrained elegance of the paneled walls of the foyer set the tone for the rest of the house. “They’re made of gunstock walnut, which is unique, and typically is reserved for the fashioning of fine gunstocks,” Derrington says.
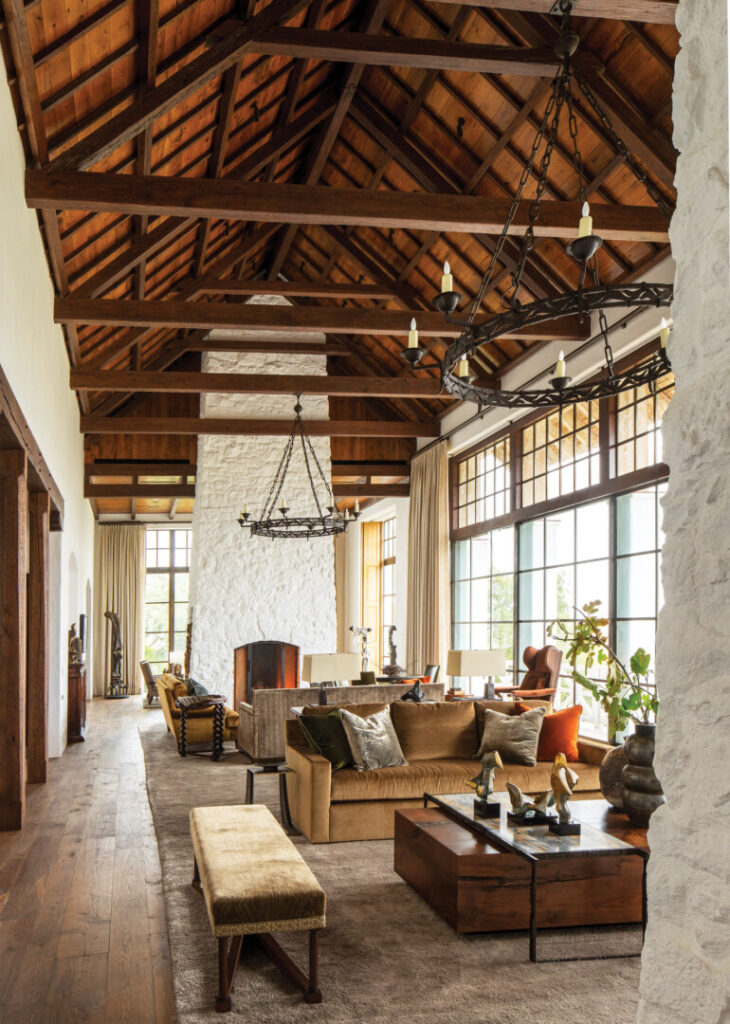
William Abranowicz
The house is laid out in a series of bars encapsulating protected courtyards. Thus, the great room is flanked by the more intimate spaces of the living and dining areas.
The room, which features walls of retracting bronze windows and a pair of floor-to-ceiling fireplaces of lime-washed solid masonry, “makes it feel like you’re living outside or you’re in an open-air pavilion,” Derrington says—an idea that reflects the owner’s desire to live in the wide-open spaces.
The connector from the great room to the master wing is a lounge/bar that features a custom mural telling the story of the owner. A home theater is sited discreetly off this space.
A small hall connects the lounge to the private, octagonal library, which has a solid oak-hewn staircase leading to a mezzanine and a limestone-hewn stair that descends to a cistern-like basement wine cellar with a capacity to hold 400 bottles.
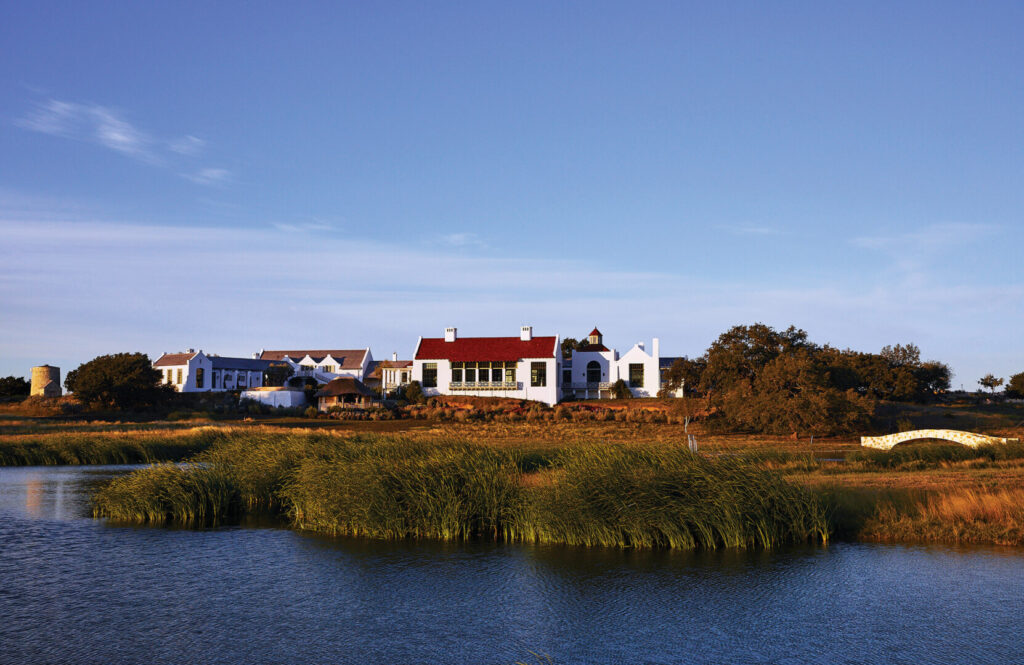
William Abranowicz
The room’s millwork is made from ancient cypress logs that were found in a Louisiana swamp.
“From carbon-dating analysis, some of the timber material dates back to the founding of Rome,” Derrington says, adding that the adjacent spiral staircase was inspired by one of the local, early 18th-century Spanish missions.
The primary courtyard and primary bedroom wing are off the library, and a private courtyard provides separation for the owner’s office at the front of the house.
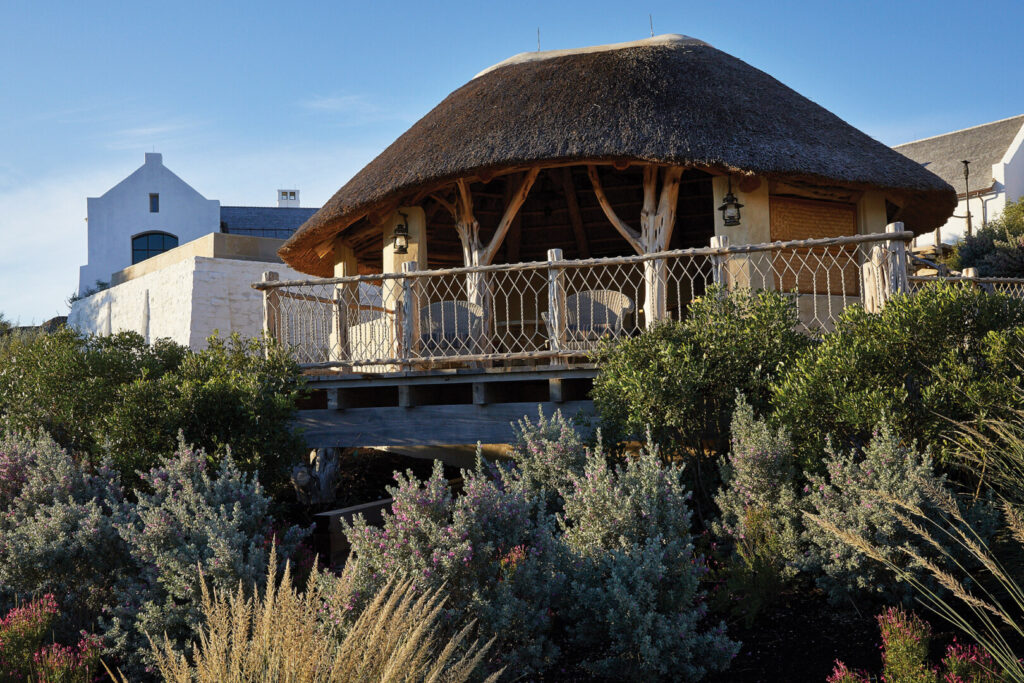
William Abranowicz
The service wing, on the other side of the entry court, has a large, barrel-vaulted kitchen, a breakfast room, an outdoor kitchen, and a mudroom with two large custom benches where guests can rest after exploring the grounds.
The mudroom, which has a post-oak-paneled ceiling, stone walls, and reclaimed handmade terra-cotta tiles on the floor, is a nod to the owner’s penchant for “just getting up and going out for an adventure at a moment’s notice,” Derrington says.
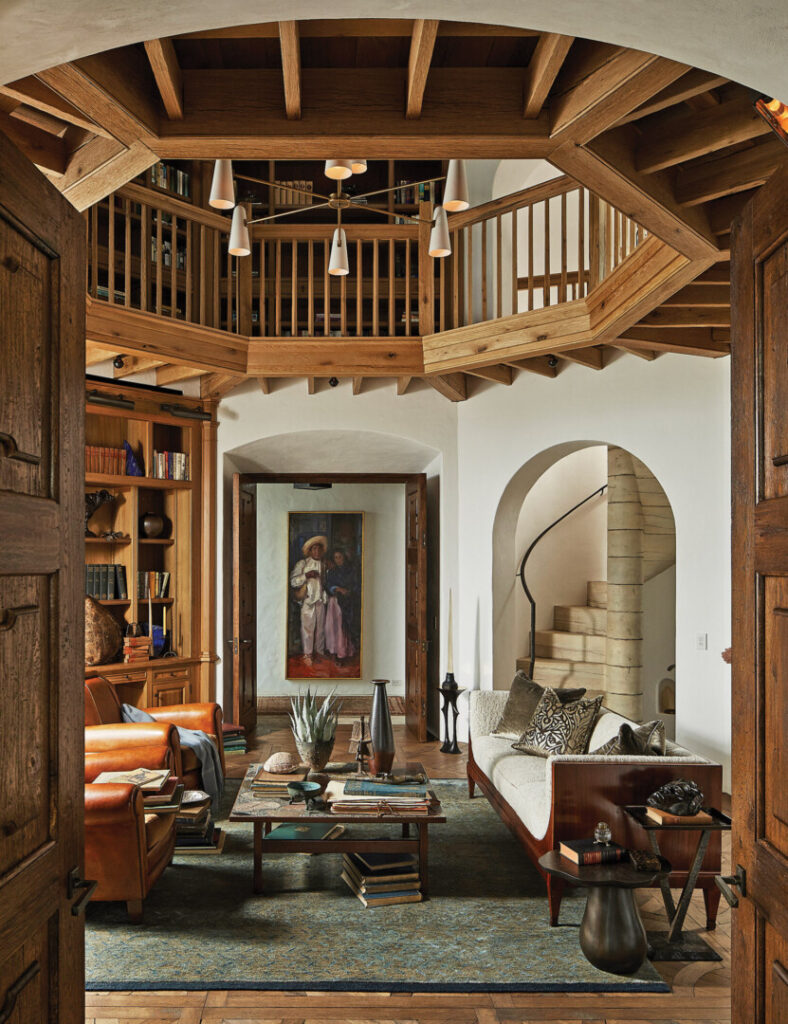
One of the more unusual features of the homestead is the thatched-roof rondavel, a circular mud hut that reminds the owner of his travels to Africa. Equipped with a kitchenette/bar and reached via an elevated cypress boardwalk, it’s a relaxing spot for sipping cocktails while gazing upon the animals gathered at the lake below.
“It’s everything of the house boiled down to one place,” Derrington says. “Creating it involved working with a master thatcher who was born in and learned the trade in Ireland. There was a lot of selecting, stacking, and hand cutting of different ranch-harvested cedar trees to get the perfect bowed character of the arched entryway.”
Noting that the project was “unique and wonderfully challenging in overall composition, down to the smallest of details,” Derrington says that “it was a great experience—we’re better architects because of this.”
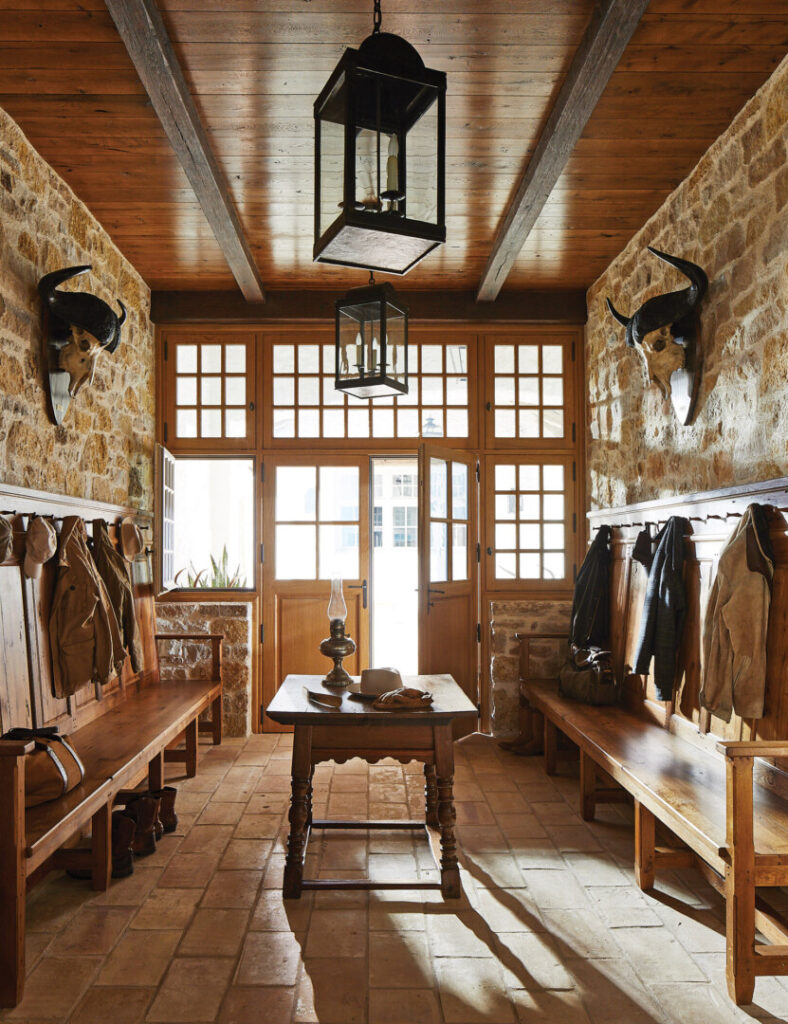
William Abranowicz
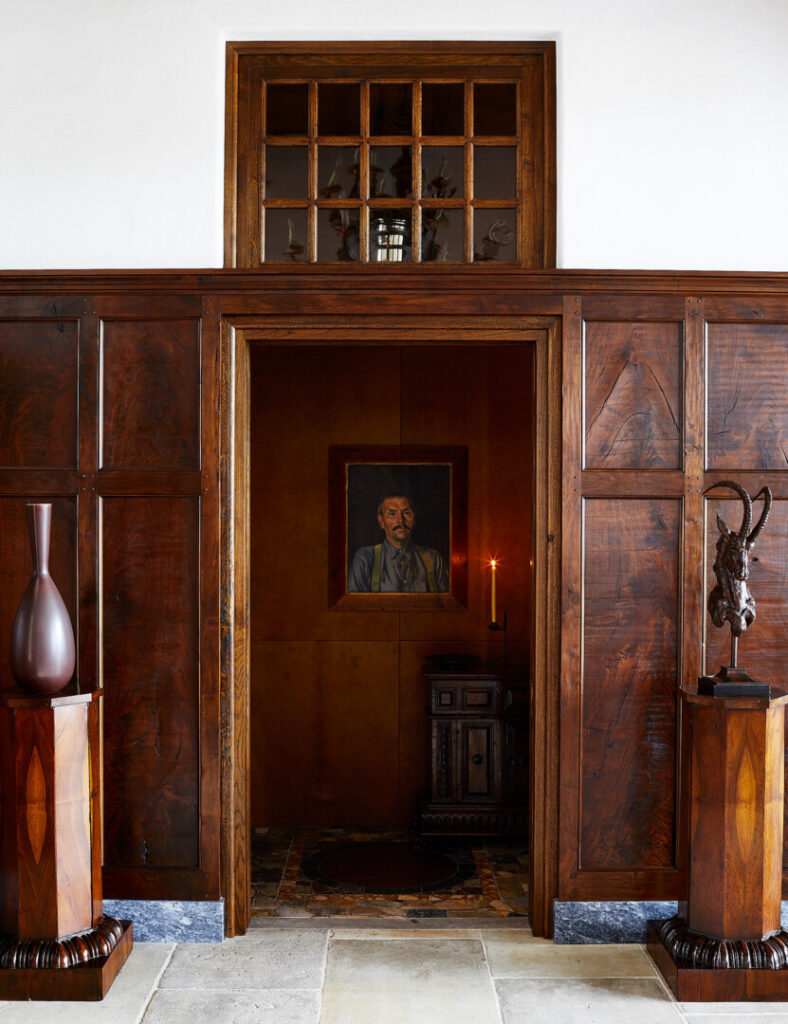
William Abranowicz
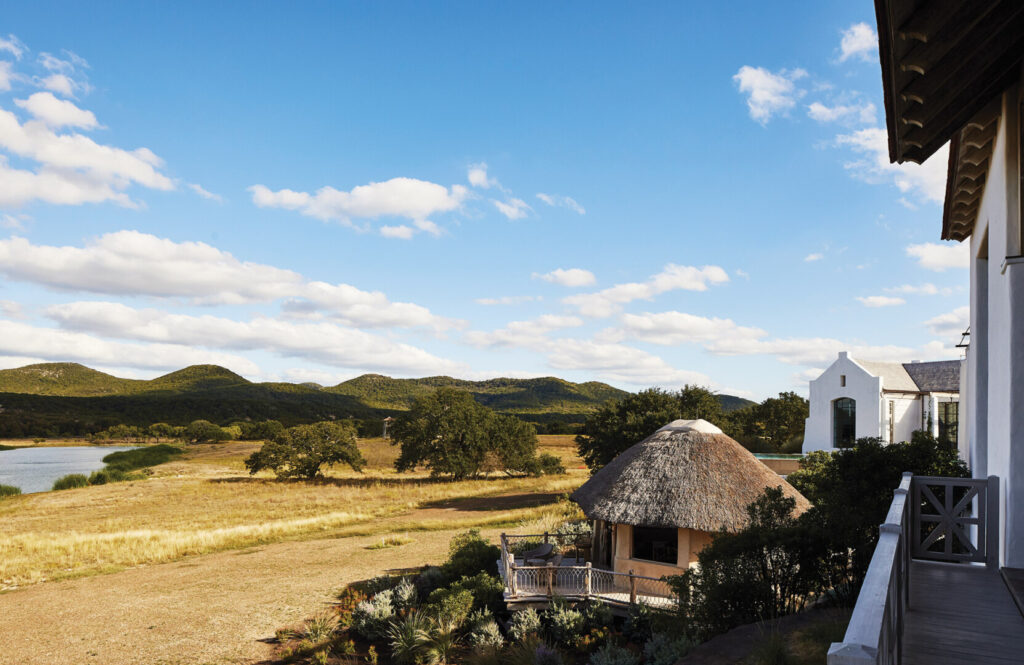
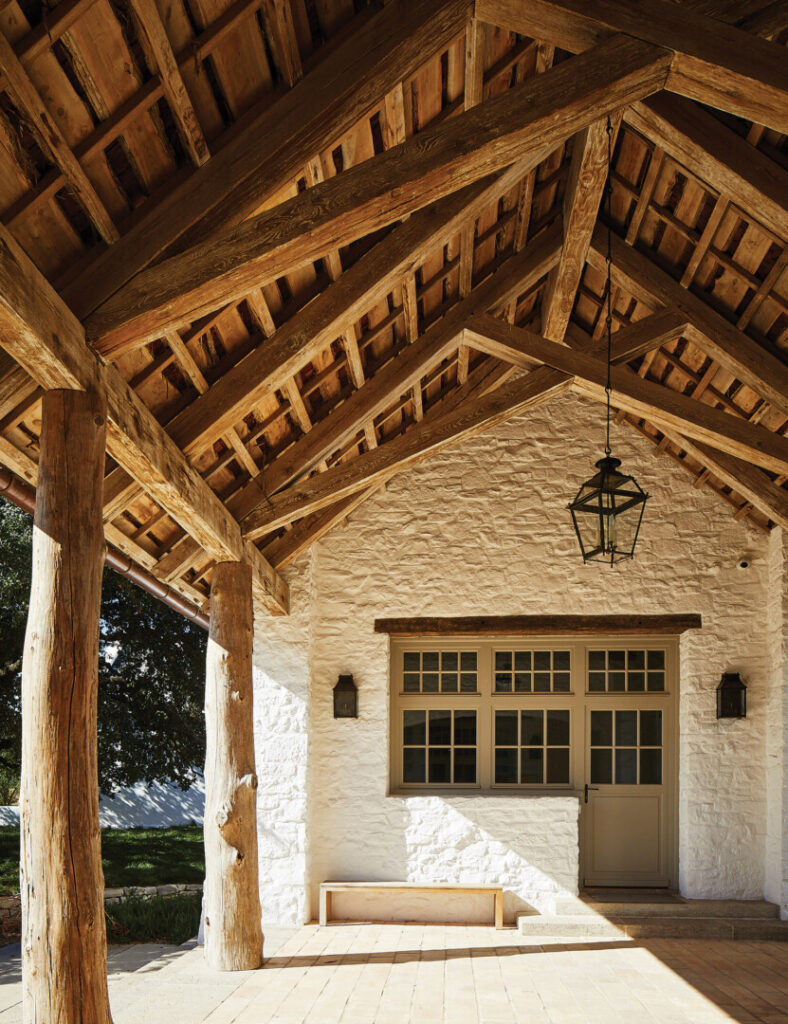
William Abranowicz







