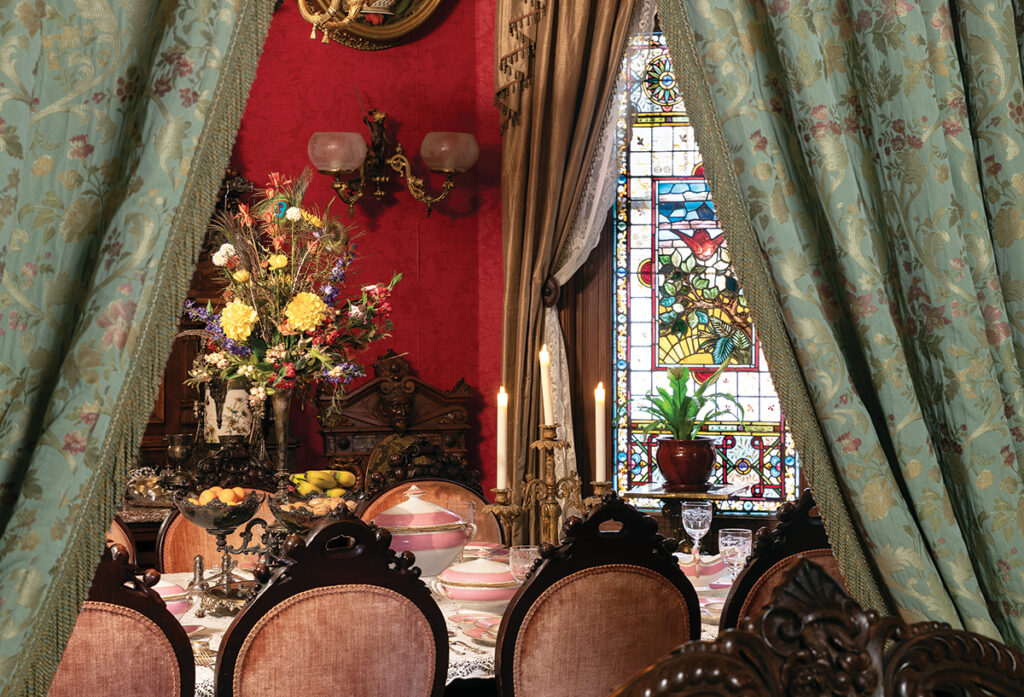Years ago, Rick Ponder bought a Victorian dining table at an estate sale, for $200. He needed chairs, then, to go with the table … and so began his love of 19th-century design: the furniture, silver, ceramics, lighting. With growing collections, Rick and his wife, Mary Lou, searched for an appropriate stage. They’d visited many house museums, including the Campbell House in St. Louis, the Victoria Mansion in Portland, Maine, and the Lockwood–Mathews Mansion in Norwalk, Connecticut. Thus inspired, they looked for houses with 11- or 12-foot ceilings (at least), an original floor plan, and intact architectural elements.

When they moved to St. Louis, in 2005, they focused their search on Lafayette Square, a historic neighborhood with over 350 Victorian-period Second Empire-style houses. The area had previously fallen on hard times, and many of the houses had been abandoned or converted for boarders. Rick and Mary Lou finally found the right one: It had in fact been a rooming house—27 people to one bathroom—but it still had charm. Built in 1886, the once-grand dame had its formal staircase, never-painted woodwork, original pocket doors and interior shutters, mantels and usable fireplaces.


The façade of the brick house is parged to resemble stone. The mansard roof, arches, console brackets, and an oriel are emblematic of French Second Empire style. The 1880s iron roof cresting came from the Brimfield (Mass.) antiques fair.
A young couple had bought the place a decade earlier and redone electrical, plumbing, and HVAC systems. They’d refinished hardwood floors. Although they left the layout unaltered, they’d modernized the second floor with wall-to-wall carpeting and vinyl windows. They’d lowered the ceiling in the first-floor hall during plumbing upgrades. Due to water damage, they had drywalled over ceilings in the formal rooms, removing cast-plaster medallions. Every room was painted antiseptic white. All this would need attention.
Outside, the slate roof needed repair, brick walls needed repointing. The front yard, neglected for decades, consisted of dead shrubby. Nevertheless, the Ponders felt this was the right house for a period restoration.
They tore out the upstairs carpeting and plywood underneath, only to find missing boards and decay. A neighbor supplied salvaged pine flooring for patching, and the floors were sanded and refinished. A second-floor bathroom, damaged by a leaking shower, was taken back to the studs and a modern bathroom installed for guest use.
The main bathroom had been painted eggplant-purple and laid with a green tile floor. It had to go. Having a Victorian bathroom was a priority, so once again Rick and Mary Lou started over. They salvaged blue-patterned encaustic tiles from a 19th-century church being demolished. They added a high-tank, pull-chain toilet and an antique sitz bath. The ca. 1890 clawfoot tub was professionally refinished.





Inspired by fancy “bath furnishings” in an 1888 plumbing catalog, Rick purchased a Victorian walnut armoire as salvage, then took it apart to build cabinetry for the room. The sink sits in a vintage sewing-machine cabinet topped with marble. An embossed metal ceiling and wainscoting came from W.F. Norman. The flashed ruby-glass window is the final touch.
To replace badly decayed entry doors, Mary Lou combed salvage websites to find a set of Renaissance Revival walnut doors with original bronze pulls and ornate brass hinges dated 1877. The second, interior set of doors have Grecian maidens etched into their glass panels.

Inspired by elaborate ceilings they saw in the reissued Victorian-era book entitled Opulent Interiors of the Gilded Age, Rick and Mary Lou hired a local artist to stencil patterns, with faces depicting the four seasons and lettering for their initials. Renaissance and Rococo Revival furnishings in the room run from a Meeks marble-top center table and seven-piece rosewood parlor set to the impressively tall, carved rosewood étagère.

The dining room is richly colored with a Thibaut red damask on walls. The windows wear lace panels and swagged silk drapery. Impressive furnishings include a Herter Brothers side cabinet and an Egyptian Revival pier mirror.

After all the opulence, who wouldn’t adore an Arts & Crafts family room? It’s in the basement, once dank but now comfortable living space. The stone foundation was repointed, a new drain system installed, and a concrete slab poured over gravel. The encaustic tile floor was salvaged from an 1880s St. Louis infirmary. Red bricks from an estate sale became a feature wall.


on the iron fence are fitting for the French Second Empire house. A detail of the cast-iron fencing shows its intricate floral motif.
Resources
Lace panels
J.R. Burrows
burrows.com
Wallpaper ‘Dorian Damask’
Thibaut
thibautdesign.com
Bedroom wallpaper ‘Bachelor Button’ in Eucalyptus
Dresser
Roomset in Victorian collection
Bradbury & Bradbury
bradbury.com
Tin ceiling/wainscot
W.F. Norman
wfnorman.com
Pillows (family room)
Blue Ice Textiles
blueicetextileembroidery.com







