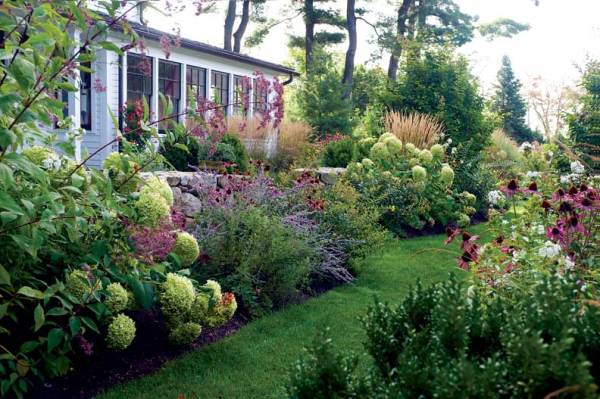
The house is framed by sturdy flowering plants such as hydrangea and coneflower.
My first visit to Bent Stone Farm was in the spring of 2006, in the pouring rain. Stretching before me was a rain-sodden maze of muddy paddocks, bordered by endless lines of weathered cedar fencing, all stitched together by ribbons of vibrant green lawn.
At the time, the Massachusetts parcel was a small horse farm, and had been used for agriculture almost continuously for at least the last two centuries. My clients planned to convert the farm back to its 20th-century use of vegetable production, but with offerings updated for the palates of 21st-century Boston chefs.
But before this could happen, the property needed to undergo a massive overhaul to convert its crisp, square stone-dust paddocks to nutrient-rich, rolling fields. The initial planning phases would include expanding the main barn and laying out access paths, an orchard, a vineyard, wells, irrigation systems, drainage, propane tanks, and a production greenhouse. This project would be about infrastructure as much as aesthetic enhancement. It would also be my clients’ home.
Embracing Constraints
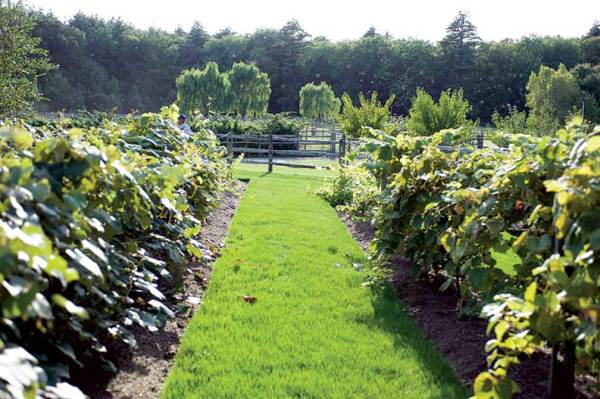
A grassy path leads through the vineyard to the border of the farm.
The first priority at Bent Stone Farm was to mitigate the effects of a decade of equestrian use. Regrading about four or five acres of property immediately around the house and main work areas helped to reclaim the impact that well-used paddocks and pastures had imposed on the land. Large, rectilinear footprints of mud, stone dust, and compacted soils were gutted, their entire surfaces overhauled and raised. Hundreds of weathered cedar posts and rails were removed and stored for later reassignment as grape arbors and ornamental fencing.
With so many factors competing within a tight, high-performance space, a major challenge was to avoid “overdesigning” the farm. We had to efficiently combine steps, walls, and multiple structures, all while avoiding the telltale graphic stamp of software-based design tools. All around, decisions were guided by the rural aesthetic of a property whose use had evolved over time.
For example, in order to function in tandem with the main barn and allow circulation and access from all work areas, the greenhouse needed to be placed between the house and the barn. Knitting the greenhouse, barn, and accessory areas to the higher-elevation house was managed with a combination of retaining walls, steps, and soft slopes designed to mimic the gentle feel of New England’s rolling contours. Slopes feather to adjacent areas to mask former paddocks; a neighbor’s septic field is disguised as a central pasture area; walls taper down to grade where they are not expressly needed.
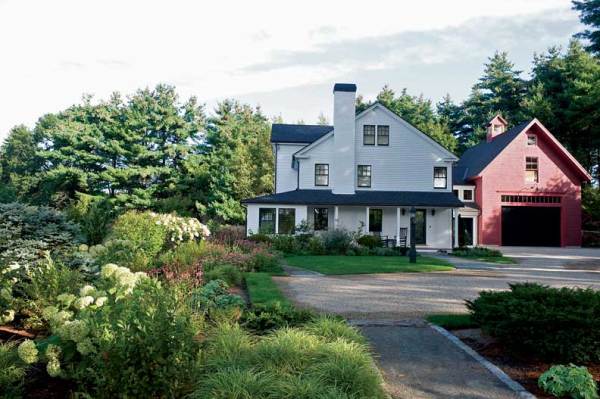
The restored farmhouse and new garage.
Creating Views
Because Bent Stone Farm would serve as both a home and business, my clients needed a functional farm, but they also wanted to feel surrounded by beauty. They needed to be able to reach the greenhouse quickly in fickle weather, but they preferred not to have its large blowers within their direct sight line. On summer nights, they wanted to enjoy dinner on the patio in the glow of their 19th-century farmhouse, but not with a view of their farm equipment.
The main views from the house included a picturesque series of rural scenes: the greenhouse with fieldstone foundation, horses in the neighboring riding academy’s pasture, production fields neatly laid out in the distance. But these same views also included tractors and trucks, fans and propane tanks, and even a “manure bunker.”
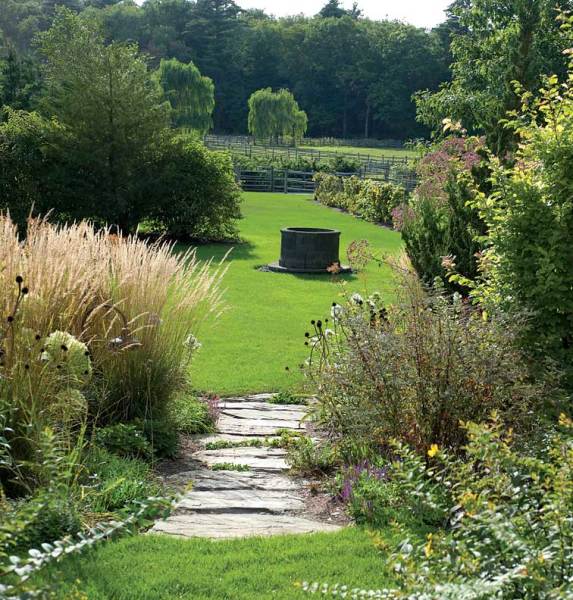
The view from the farmhouse patio takes in a granite wellhead, the edge of the vineyard, and neighboring pastures.
Creating gardens close enough to screen the home’s patio without eliminating the pleasing elements of the vista meant balancing concealment with distraction. Large ornamental beds frame the patio, highlighting certain views from the house while obscuring others. A stone path provides direct access from the front of the house, but it curves to obscure any direct sight lines. Placed along the way, an antique whetstone supporting a sundial helps to catch and slow the gaze. A Mexican granite wellhead leads the eye past the outbuildings to the open vista of neighboring pastures.
Similarly, bed shapes and the paths within them were configured to suggest the drift over time that is characteristic of very old gardens. Large slabs of local granite, used as steps and landings, were relocated from elsewhere on the property. Natural fieldstone slabs appear as step stones within beds to suit the large scale of the open space.
Planning Plants
The wind-swept feel of the farm called for an effusive, colorful, free-spirited style of planting. An abundance of mid-height herbaceous material provides screening suitable for the house without overwhelming its graceful architectural details. The landscape includes many native species and their cultivars and hybrids: Joe Pye weed, purple coneflower, prairie coneflower, aster, Canadian burnet, little bluestem, feather reed grass, Northern sea oats, and tufted hair grass.
They’re accompanied by farm-garden classics: peonies, lavender, meadow sage, agastache, hydrangea, and boxwood. A simple assortment of larger plants supports all this—‘Robusta Green’ Juniper and Persian Parrotia are anchors that hold their own against their showier counterparts.
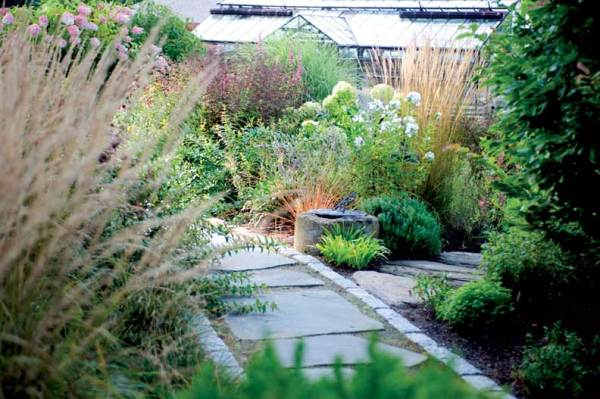
Along a winding garden walk, a haze of soft color helps to obscure the greenhouse.
Farms are quintessential “living landscapes” that demand receptiveness to change in the search for greater efficiency. Like-wise, farm gardens should edit themselves: The ornamental beds here are designed to reseed and self-perpetuate. Most need little in terms of additional nutrients and supplemental water. Those plants that suffer in drier soils were placed to receive shade from their neighbors. Although gardening maintenance has been necessary for the first few years, this need will recede over time.
I like to think that the farmers who worked this land for most of the last two centuries would appreciate the new changes, even as they could not have predicted them. Both planting style and garden ornament were chosen to refer to history, rather than to replicate it. And since they seem to have taken their own belongings with them all those years ago, they can’t complain about a few unfamiliar imports hanging around the garden.
Feeling inspired? Learn how to have a greener lawn.
Laura Kuhn has been designing ecological landscapes in New England and beyond for more than a decade.
Online Exclusive: Click here to download a chart of the plants used in the garden at Bent Stone Farm.







