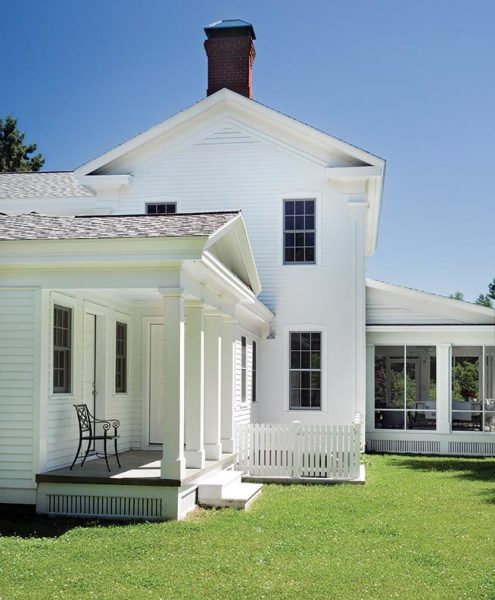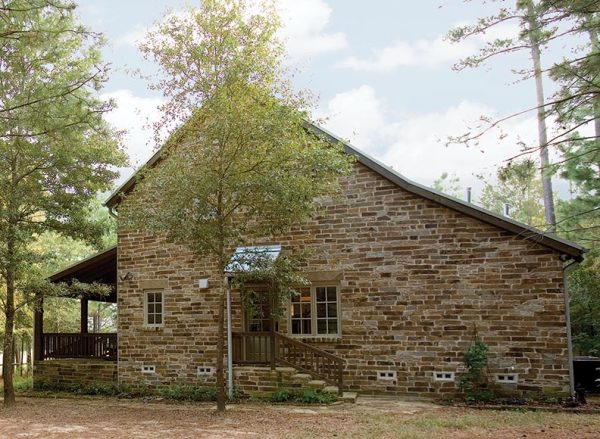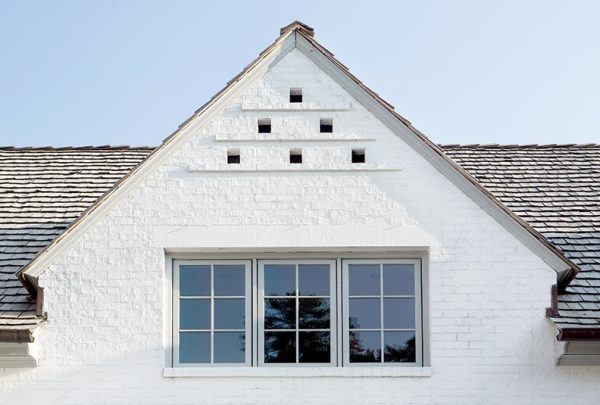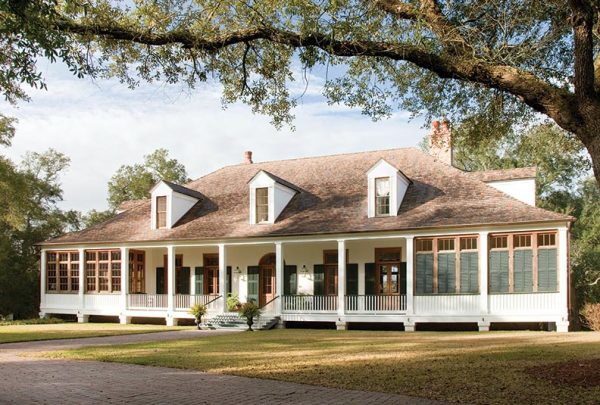Architect Sandra Vitzthum designed this farmhouse addition using traditional clapboards, square column supports for the farmer’s porch, and wood roof shingles.
Packaging might not count when it comes to deciphering the contents of people or presents, but as far as homes are concerned, exterior packaging is an integral part of a consistent whole. A home’s façade immediately communicates architectural style but also overall personality, whether diminutive or imposing, rustic or formal, or anything in between.
A successful new old home contains outdoor details capable of tricking a trained eye into seeing an aged structure. Not only must these exterior elements be crafted out of historically appropriate materials whenever possible, but their components and proportions must be convincing as well. At the same time, performance and longevity cannot be sacrificed, which is why the following recommendations are designed to last well into the future while evoking eras past.
Doors
For optimum new old results, designers rely on the expertise of local craftsmen to create doors that exemplify tradition. For example, the design/build firm Stoltzfus Enterprises conceived its Olde Bulltown Village development in Chester County, Pennsylvania, as a collection of period homes whose construction hearkens back to the eighteenth century. Solid wood doors are an integral part of these residences’ historic charm.
“Most of our doors are custom made by French Creek Woodworking out of Spanish cedar,” says Stoltzfus. “They are heavy and outfitted with large strap hinges; we even use reconditioned carpenter locks for a more complete historical effect.”
A new old house in Texas is clad in stone.
Joe Paul of BPC Architecture on Nantucket agrees that custom doors are best. “For entry door systems, we often specify a door that is executed by local craftsman Chris Bouque of Nantucket Millworks out of solid mahogany,” he says.
Nantucket Millworks creates custom doors and windows by hand in a small traditional workshop using machinery from the early 1900s. Its muntins are milled to the classic style of a true divided light—they are solid wood, with a cope and tenon, and match the door’s thickness. All joints are glued using West System Epoxy and hardwood dowels (meaning no mechanical fasteners). A small company in New Hampshire produces their glass, while hardware designer HOPPE manufactures their triple-point locking hardware.
If budgets don’t allow for custom-crafted doors throughout, splurge on the entry, urges Paul. For ancillary doors, the architect recommends Andersen—“a great product at a reasonable price”—as well as Vintage Doors and Tischler Und Sohn.
Trim, Siding & Gutters
For all of BPC Architecture’s island projects, most (if not all) exterior wood details are crafted out of natural cedar due to its rot resistance in coastal environments. For roofs, the architecture firm prefers red cedar; for siding, white cedar; and for trim, clear red cedar. For gutters, Paul specs either cedar or all-natural fir with copper leaders.
A fieldstone veneer is a classic exterior detail on Olde Bulltown Village’s eighteenth-century-styled Pennsylvania farmhouses. “We use local fieldstone, some of which comes from the foundation dig itself,” says Stoltzfus. “The veneers are 8″ thick, and our masons use a variety of techniques, including ridge pointing, to make them look hundreds of years old. Historically, masons would have dug their mortar sand out of a creek bed, which is why we source special sand that includes small rocks. When the mortar is acid-washed, you can see the stone aggregate through the sand.”
Architect James Collins chose a brick façade with wood shingles and casement windows.
Brick is also commonly incorporated into Olde Bulltown houses. “We use Glen-Gery bricks, which are handmade, oversized, and irregular in shape, with historic grapevine joints,” says Stoltzfus. Thick walls allow for a traditional Flemish bond pattern.
Architectural Columns
Choosing the wrong column style, or the right column with the wrong proportions, can ruin a porch’s entire design, notes Anne Decker of Anne Decker Architects in Bethesda, Maryland. The architect relies on Somerset Door & Column Co. for columns that are well-crafted, well-proportioned, and exacting to the classical orders of architecture.
Although wood is the most authentic column material possible (Decker recommends mahogany), it requires maintenance and eventual replacement, which is why the architect opts for Somerset’s StaveCast column. StaveCast designs are molded from new composite materials and are available in sizes up to 24″ in diameter and 24′ in height. Unlike wood, a StaveCast column is rot-resistant and, unlike fiberglass, “StaveCast has heft—if you knock on it, it feels solid,” says Decker. Plus, Somerset’s decorative capitals are load-bearing for additional authenticity.
Windows
Many major window manufacturers have incorporated a variety of customizations for “new” historic windows. Marvin, for example, offers single glazing, authentic divided lights, and custom wood sills, as well as wood screens and storm windows. If a high level of preservation is required, specialty millwork companies can replicate original designs exactly or even piece together clues to re-create size and muntin profiles when originals no longer exist.
Exterior shutters keep this coastal house protected from both heat and storms.
According to Decker, the baseline for any new old project is an all-wood window with wood jambs. If a window will ultimately be painted, she recommends fir or pine. Mahogany, which is typically stained, is also an option that is especially appropriate for large windows and doors. “Pine can shrink and warp with extreme weather changes. Mahogany is a much more stable wood for something oversized,” she explains.
Within Nantucket’s Old Historic District, traditional single-glazed windows are required. “They are oftentimes custom-made from mahogany and installed with copper flashing,” notes Paul. “We’ve specified this style of window from LePage Windows in Canada and Tishchler Und Sohn in Germany.”
Shutters
Historically accurate shutters, first and foremost, must be operable, points out Decker, and should also be thick, at least 1¼”. Whether a project calls for paneled, louvered, Bermuda, or board-and-batten shutters, her favorite producer is Timberlane: “Their products have the heft and thickness of old shutters, and they also offer a great selection of operable hardware.”
Choosing the best exterior materials is a high-pressure exercise: In some cases, time-tested craftsmanship is the answer; in other situations, newly manufactured products represent the best value. Roofing, siding, windows, and doors are all big-budget items that need to perform for decades, which is why careful research and guidance from experienced design professionals are prerequisites for any renovation or new construction endeavor.







