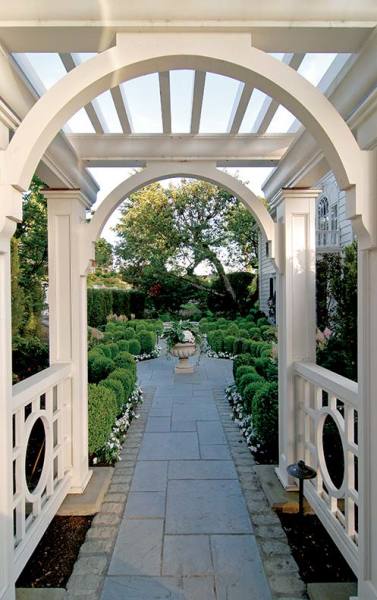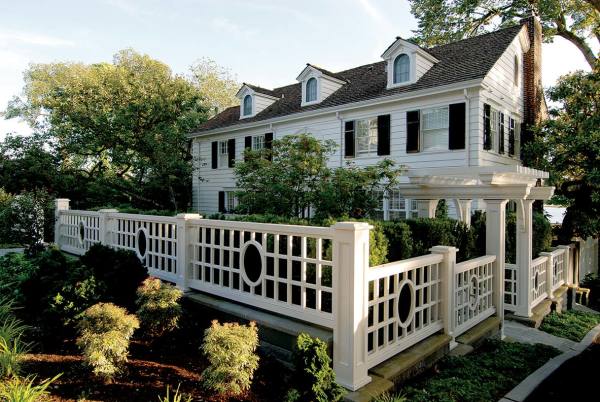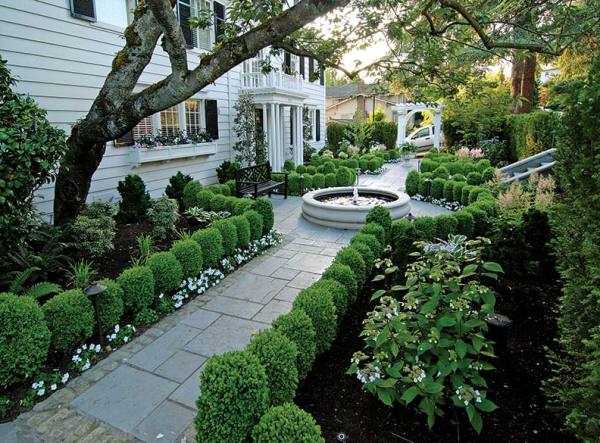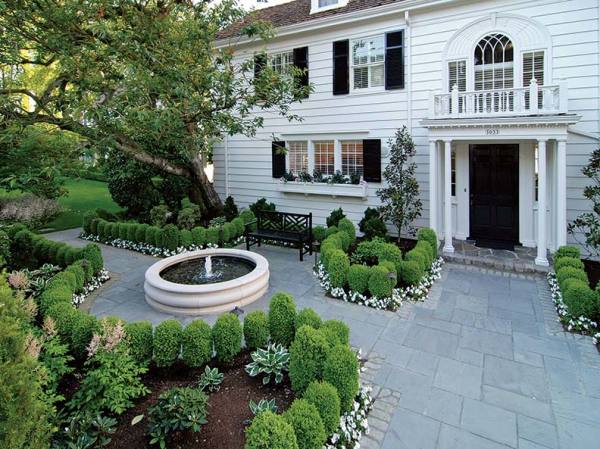
A pergola leading from the street frames the symmetrical lines of the yard.
In Seattle’s Laurelhurst neighborhood, a peninsula on Lake Washington northeast of downtown, curving streets follow the contours of the land, Olmstedian-style. Annexed by Seattle in 1910, the neighborhood features a diverse collection of Tudor, Craftsman, and Georgian Revival homes.
The beauty of Georgian Revival style lies in its classical symmetry, and so ideally, the accompanying gardens should reflect that balance with boxwood borders and formal hedges. But at John and Tina Jacobs’ early 20th-century Georgian Revival waterfront home, the soggy, overgrown front yard was anything but ideal. A steep slope led down to the house via a narrow flagstone pathway, flanked by too-big shrubs and small trees that hid the house but didn’t provide privacy from the road. Seattle’s rainy climate kept the sloped yard mucky and wet.
Functionally, the Jacobses worried about water damage to the house. Aesthetically, they wanted to create an elegant entry that melded the home’s classical details and formal symmetry with comfortable, charming elements that evoked rural New England houses.
A Simple Plan
The couple called Jason Morse, a landscape designer and principal at Morse Landscape Architecture in Seattle, for help. Morse had worked with the Jacobses several times over the years on other projects, so he was familiar with their design sensibilities.
Goal number one was to eliminate the sogginess of the yard and to maximize the small space, Morse says. Because the youngest of the Jacobses’ three children was already a teenager, they didn’t need a lawn for playing ball and roughhousing. The back yard, facing Lake Washington, was well-tended, so Morse focused on redesigning the front.

A border of yew placed behind the fence confers an additional layer of privacy.
To keep water from flowing toward the house, Morse created a retaining wall near the sidewalk and smoothed out the rest of the garden below. The retaining wall, which was built with a concrete core to provide greater stability in the rainy climate, is clad and capped in bluestone.
The original flagstone path leading to the front door was narrow and curving, so Morse straightened and widened the path, which begins with a set of stairs leading down from the street. “We wanted the path to reflect the style of the home, which is fairly large and symmetrical, so the main circulation pathways were laid out in the most direct manner,” he explains.
The path anchors the formality of the garden, laid in an ashlar pattern (rectangular and square-cut stones in varying shapes and sizes) and edged with less formal tumbled stones that give an aged look to complement the historical home. The path is in a cross shape, with the horizontal arm widening in two spots to accommodate a fountain and a large planter in symmetrical locations relative to the house.
The fountain exudes simplicity. “The Jacobses wanted a water feature that provides visual interest, but that’s also restrained and elegant,” Morse recalls. “Tina said, ‘I don’t want this to look like My Big Fat Greek Wedding.’ ” So he chose a simple bubbling fountain enclosed by a circular surround. “Water features are sometimes overdesigned and overwrought,” he says. “The sound and visual appeal of water has its own merit.” At the axis opposite the fountain, a large urn leads to a pergola and out to the side street parking area.
Planting Preferences

The understated fountain echoes the home’s classical lines.
To provide privacy from the street, Morse planted a semi-permeable barrier of yew hedges to line the fence between sidewalk and garden. “Yew is a perfect privacy screen because it’s both welcoming and private, giving the garden its own integrity and sense of space, but welcoming visitors,” he says.
Each of the plant beds is edged with dwarf boxwood, which evokes a traditional, formal feeling but doesn’t get too large and requires less maintenance than the full-size variety. Inside the boxwood borders, Morse chose plants that provide flowers and foliage throughout the year. Seattle’s mild climate is advantageous in the garden—an enormous number of plants thrive there. ‘Bluebird’ hydrangea, a smaller variety; camellias, with their evergreen foliage and fall and winter blooms; dwarf ‘little gem’ magnolias with glossy leaves and gorgeous, fragrant flowers; hostas; and astilbe, a perennial shade plant with pink feather plumes, all provide an informal contrast to the boxwood and yew shrubs.
Whenever possible, Morse tried to use the most mature plants available to give the garden an established look—an important consideration in an old neighborhood. The plants he chose are traditional species, but smaller modern cultivars that will stand the test of time along with the house. “Plant breeders have been working for years to create disease-resistant plants that are more compact and have more foliage. We were able to use species you might have seen when the house was built, but with modern cultivars. In the future, another landscape architect won’t be redesigning the garden because everything has gotten too big,” Morse says.
Design Cues
The garden’s architectural structures, meanwhile, draw inspiration from the house itself. The fence’s lattice design with an open center circle came from a vintage screen door on the rear porch. “You don’t see the screen door when you’re looking at the fence, but it lends authenticity. It’s a way to borrow an aesthetic sensibility from the time the house was built,” Morse says.

An understated fountain echoes the home’s classical lines.
Likewise, the pergola, which leads from a side street to the house, incorporates many of the home’s details. The molding underneath the large timbers references crown molding in the house, while the arches were inspired by the Palladian window above the front door.
When the home was built, Morse says landscape lighting probably amounted to a lamp on a post at the front entry. Though the Jacobses wanted lighting to give the garden a safe, warm feeling, they didn’t want drivers to notice it going past the house. “We didn’t uplight the pergola, and we did minimal path lighting. We wanted it to be subtle and not ostentatious,” Morse says.
Though the garden is largely brand new, designed to reflect a vintage style, Morse was able to incorporate one grande dame into the design: the Yoshino cherry tree at the left front corner of the house, the same type of gorgeous flowering cherry featured at the National Mall in Washington, D.C., and on the campus of the nearby University of Washington. “The tree looked like it was planted soon after the house was built, and we took great pains to preserve it,” he says. “The tree really gives the garden the feeling that it’s been there for a while. It’s just as important, while selecting new plants and landscape materials, to consider what old things you can keep.”
Want to give your own lawn a makeover? Learn how to have a greener lawn.







