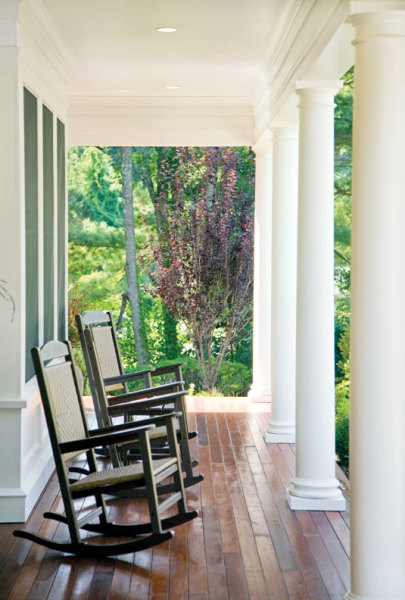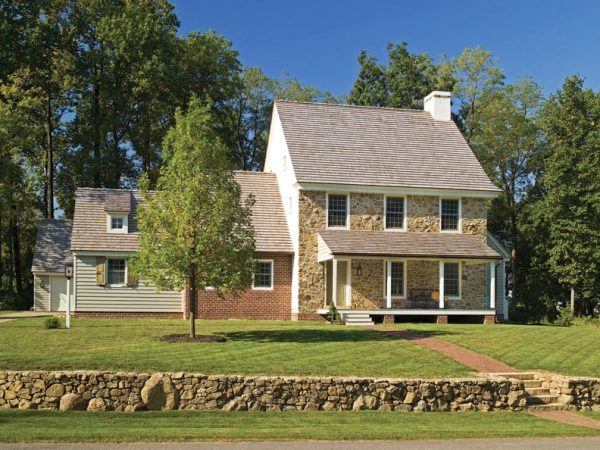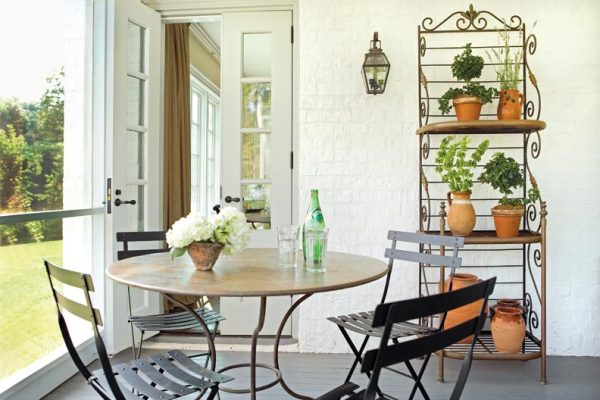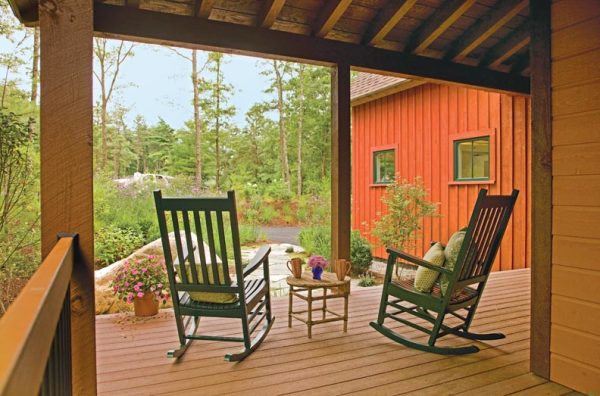
Timber-framed porches can be built to enhance the structure, adding value and comfort. (Photo: Eric Roth)
Farmhouses are deeply entrenched in American culture. As Chippy Irvine writes in The Farmhouse, “The first dwellings built by Europeans in America, as well as those constructed over the next two centuries by settlers on the continually moving edge of the frontier, were farmhouses.”
Because of the style’s staying power from America’s beginnings through present day, there are seemingly endless variations on the original timber-frame theme. Geographic preferences for certain building materials and layout resulted in farmhouses that differ in personality from region to region. An earthy fieldstone-laden version in Pennsylvania; a prim, clapboarded structure in Vermont; a gracious plantation house in Georgia: All qualify if they were built to facilitate living off of and profiting from surrounding agricultural land.
When time and fortune allowed, farmers were heavily influenced by the prevailing architecture of a certain time, leading to farmhouses that incorporated hallmark elements of popular styles. “Farmers were very educated people with a high level of civility,” explains Vermont-based architect Sandra Vitzthum. “They were interested in making a statement with their houses and would keep up with architectural fashions by referencing and sharing pattern books.”
Porch Evolution
Historically, the work required to run a farm and raise a family took on many forms: raising livestock, gardening, preserving, spinning, cooking; the list goes on and on. When time and materials allowed, farmers began covering outdoor spaces for utilitarian purposes, such as accepting deliveries, shedding dirty clothes and boots, and storing firewood.

Local building materials, from wood to brick or stone, are in keeping with the simplicity of style. (Photo: Courtesy of Stoltzfus Enterprises)
“The earliest buildings didn’t have porches except for a specific purpose,” says Vitzthum. “But by the 1840s, the veranda became popular as a place to sit and look over the landscape. As a result, the expansive front porch came about as a fashionable way for farmers to relax and survey their land, and also to create a more gracious entry for guests.”
Overall Styling
Ultimately, a porch’s design depends on the home’s prevailing architectural style, says Vitzthum. One of the best ways to re-create history with a new or renovated project, she adds, is to visit a nearby historic neighborhood to survey porches and perhaps even take measurements.
Historically, chosen building materials—wood, brick, and stone—depended on what was available locally. Olde Bulltown Village, a new old planned community in southeastern Pennsylvania, continues this tradition. “Chester County fieldstone is native to our area, and we use it in our construction,” says David Stoltzfus, principal of Olde Stoltzfus Enterprises, Ltd., Olde Bulltown Village’s builder/developer. “When we dig a foundation, we use whatever stone we find on that particular home.”
Olde Bulltown’s homes are designed to evoke 18th-century German craftsmanship, but are constructed with segments evoking different eras, as though the homes developed over time. Porches range from covered cutouts with exposed beams and rafters and simple square posts, to more elegant outdoor spaces with tongue-and-groove beaded ceilings and decorative balustrades.
Details

An enclosed porch with tongue-and-groove decking and a painted brick wall provides a light, airy space for houseplants or just enjoying the scenery. (Photo: Eric Roth)
Plain and simple styling governs most farmhouse porch components, points out Jeffrey Davis, found of Chadsworth’s 1-800-COLUMNS, a Wilmington, North Carolina-based company that specializes in columns, balustrades, and millwork. “For farmhouses, we typically fabricate square columns with simple base and cap designs and no tapering. Or we create a basic post with no detailing at all: no capital, no base.”
“One common mistake, warns Vitzthum, “is to make posts too thin.” The post for an Italianate porch on a Greek Revival farmhouse, for example, should be 5½” or 6″ thick. “It could be turned or chamfered as it rises up past the railing height. There are so many beautiful possibilities,” she says.
Omitting rails and spindles delivers uninterrupted views, but code requires them for any porch higher than 30″ off the ground. Code impacts spindle or baluster formation as well. The gap between balusters can be no more than 4″; however, Vitzthum warns that 4″ is often too much space. “If you are working with square 1½” balusters, you only need 1½” to 2″ of space in between. And if the balusters are turned, the negative space between them should be about the same heft as the baluster itself. Too much negative space is unattractive.”
Porch depth is another consideration. “I’ve seen older utilitarian porches no more than 6′ deep and some as narrow as 4′,” says Vitzthum. “For the front porch, somewhere between 8′ and 10′ is plenty of room for fitting furniture; anything approaching 12′ to 13′ is way too deep.”

Time-tested materials, such as cedar and mahogany, make for classic porches. (Photo: Eric Roth)
Longevity
For optimum historic accuracy, Chadsworth’s millwork division produces wooden columns, rails, and spindles out of enduring woods such as cedar or mahogany. But to combat the elements and ensure low maintenance, architects and designers are warming up to the latest synthetic materials, such as Chadsworth’s award-winning PolyStone. “It’s a fiberglass-reinforced polymer that is paintable,” says Davis. “Using a mold, we can execute any custom design.”
Decking is usually tongue-and-groove and crafted from the most durable materials available, including plastics, composite woods, pressure-treated woods, and hardwoods—exotic ipe is an architect favorite. Oil paint requires less upkeep than stain or sealer, and Vitzthum recommends a semi-gloss finish for both floors and ceiling: “It reflects light into interior rooms.”
Day-to-day farming is no longer a prerequisite of farmhouse ownership, but a connection to the land is still the core theme of this enduring home style. The farmhouse porch, plain or decorative, utilitarian or wraparound, keeps these homes connected to their roots but also embraces modern living.







