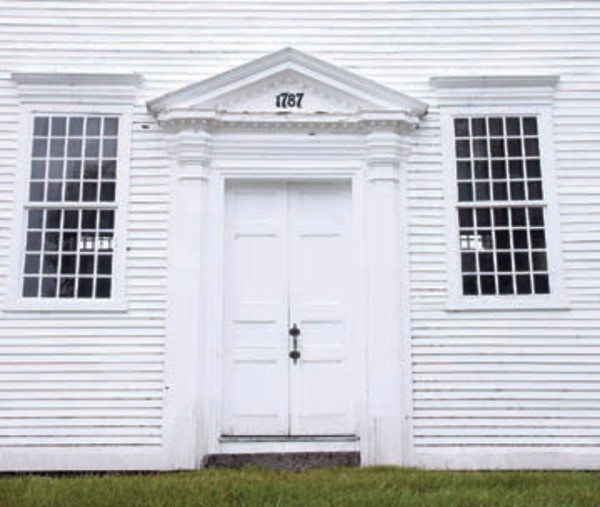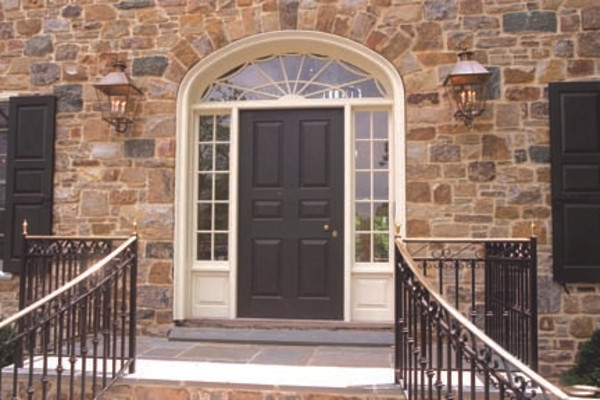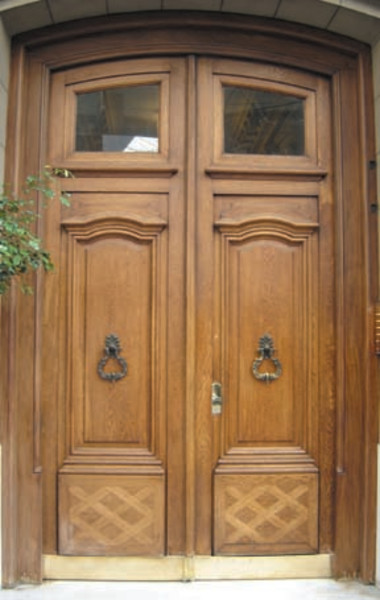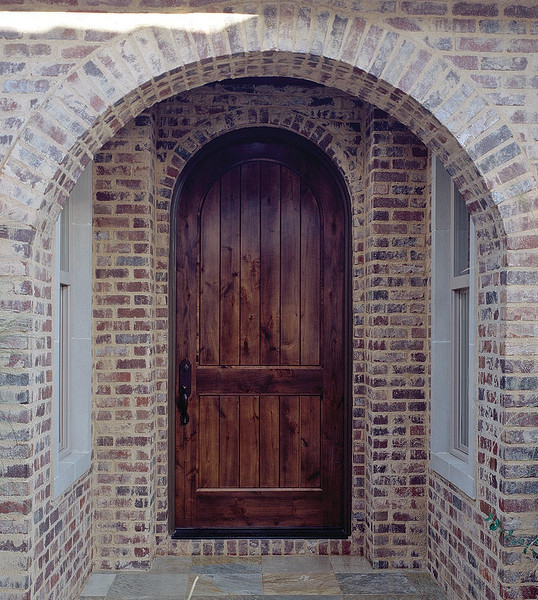
Georgian and other classical entrances take temple forms.
Woodstone
While windows were an architectural luxury on the earliest houses, doors have always been an absolute necessity. Not only do doors allow people to enter and exit a building as they please, they were also the main source of ventilation for living spaces in ancient times. However, once houses moved beyond being merely dwellings, doors and entrances grew to become important expressions of architectural style. If you’re trying to replace an entry door on your old house you may be in luck, because now more than ever manufacturers offer a wealth of products that are good substitutes for originals.
Since a single piece of wood has never been large enough to cover the expanse of an average door, doors have evolved through three basic types of construction over the last 300 years, each with its own impact on door design. The earliest types were simple board-and-batten doors, made from a series of vertical planks attached by horizontal strips of wood known as battens. Paneled doors appeared next, and were more sophisticated in their construction. A framework of vertical stiles connected to horizontal rails, they supported thin internal panels fitted into grooves. Panel doors were more airtight than board-and-batten doors because their construction addressed the seasonal expanding and contracting of wood. More airtight still were flush doors, which looked like a single piece of wood but were, in fact, long, thin panels glued together. Flush doors were used on more modern house designs beginning around the turn of the 20th century; their clean lines offering a streamlined appearance. All three door types can support an array of inset windows and other details designed to complement the architectural style of the houses they accompany.
Georgian
Paneled door construction came of age in the late 18th century, and reached its apogee in the Georgian style. Multiple raised panels were the rule, appearing in boldly molded patterns that numbered from six to eight or more panels per door. Elaborate door surrounds were an important part of the entrance, making extensive use of classical elements, such as pediments (triangular, arched, and broken), entablatures, and pilasters or columns. Transom and fanlights sometimes appear above the doors and are often seen on Colonial Revival houses of the 20th century because they added to the authentic feel in vogue at the time.

Side and top lights define Federal entrances.
Historic Doors
Federal and Adam
After 1790, classically styled doors and entrances based on Georgian models became both more elaborate and more restrained. While the actual doors stuck to basically the same paneled design, there was an increased attention to the surround, which made far more use of lights. Sidelights appeared at either side of the door, with muntins and glasswork often detailed into complex tracery patterns. Transoms and fanlights expanded to cap the sidelights and door with accompanying intricacy. At the same time, the surround woodwork might be expanded into an entrance portico with its own roof, or be all but eliminated to match the almost austere facades seen on Federal-style buildings after 1800.
Gothic Revival
The most distinctive feature of the doors on Gothic Revival houses of the mid-19th century is the pointed Gothic arch. The doors themselves were of two main types: board-and-batten and paneled, with the latter often inset with arched panels. Panel types tended to be elaborately carved with repetitions of Gothic motifs, such as foils or diamonds placed horizontally between the tops of pointed panels. Because entry doors sometimes appeared under an exterior hood or within a recessed porch, it was unusual to have any sort of overhead transom, although sidelights were occasionally featured.

Double doors made their mark in Victorian styles.
Borano
Victorian
Steam-powered woodworking machinery brought new versatility to Victorian doors, and a wide range of designs to almost any consumer. Panel construction was the rule, with a basic four-panel door pattern easily adapted to glazed doors with a single large decorative light over two or more small panels. Lights could be cut or etched glass, or a large clear pane ringed by multiple colored panes known as a Queen Anne door. While high-style houses were adorned with fancy entry doors, many modest houses made do with doors composed of a large beveled-glass light and one to three horizontal panels on the bottom half. Double entry doors first appeared on Gothic Revival houses, but really became prevalent during the Second Empire and Italian styles-particularly for row houses-and their appearance varied greatly. They could be paneled or carved; bear glass inserts on top, or not; or have raised moldings, louvers, and square or arched tops.
Arts & Crafts
The progressive ideas and medieval models that inspired the Arts & Crafts movement had a stylistic impact on the doors for bungalows and other Arts & Crafts influenced houses. Doors could emulate board-and-batten construction, but were just as often frame-and-panel, using the same flat panels and unmoulded edges that distinguish Arts & Crafts cabinetry. Rich woods, such as oak, cedar, and mahogany, naturally finished, were common. Many doors are proportionally wider than conventional doors of the era to help propel the horizontal feel of the building. Stained glass inserts also appeared on these doors, either in a singular rectangular panel or as matched windows; sidelight treatments were not unusual. The most iconic feature, however, was a small shelf running across the door about one-third down from the top and often just below a window.

Tudor entrances are capped by curves.
Trustile
Tudor Revival
The medieval feel evoked by the steep gables, half-timbering, and stone or stucco cladding made the look of heavy board-and-batten doors a good match for Tudor Revival houses of the 1910s and ’20s. Though the doors themselves are relatively plain, they are characteristically topped by a flattened Tudor arch or simply a semicircle, a shape accentuated by the door head or stonework framing the entrance. Monolithic doors devoid of ornamentation are common, but small inset windows can also appear, their designs and placement largely influenced by how much light was needed in the interior entry hall. Standard window treatments are a single half-circle or half-oval with a top curve mimicking the one on the door itself; or the same window divided into six or eight lights; or a single narrow rectangle centered in the middle top of the door. It’s also possible to find curved-top paneled doors on some houses, as these became popular in the late 1910s to mid 1920s. The panels on these doors almost always run vertically for a Jacobethan effect.







