Farmland is in the DNA of Chicago landscape architect Doug Hoerr; he has an innate connection that goes deeper than rows of crops and bushels of produce. He knows about the syncopation of the land and how shrubs knit together to buffer the wind, while majestic shade trees stretch their limbs in open pasture.
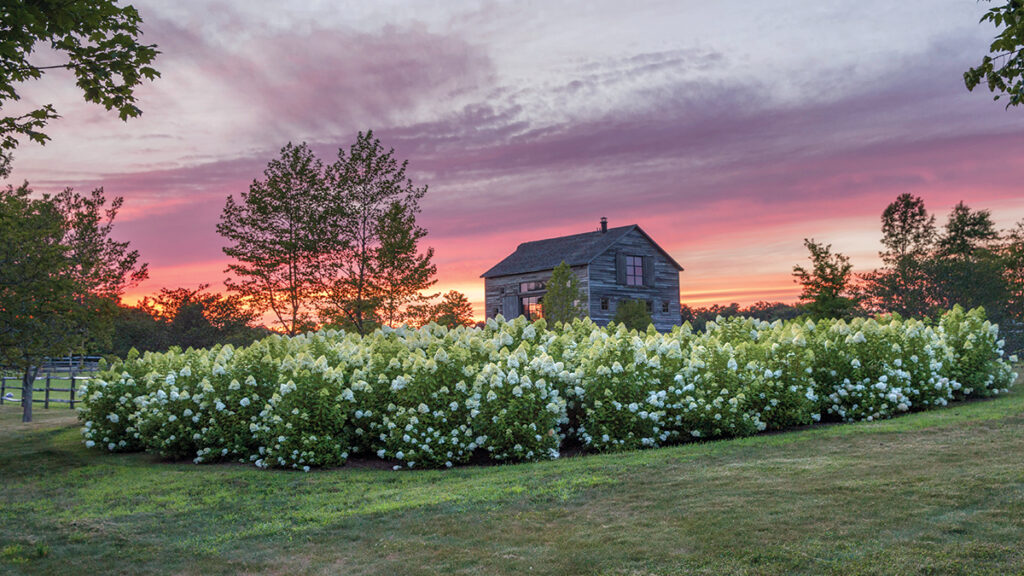
Farms are about how their entry drives allow us to glide into a scene, dropping hints of the immersion that will follow. Farms are defined by the fences and stone walls that segment space, sending us firmly and safely where we need to go, while protecting the livestock nurtured by the land. Having grown up on a Midwestern farm, Doug Hoerr (pronounced “hare”) knows the subtleties of farmland by heart.
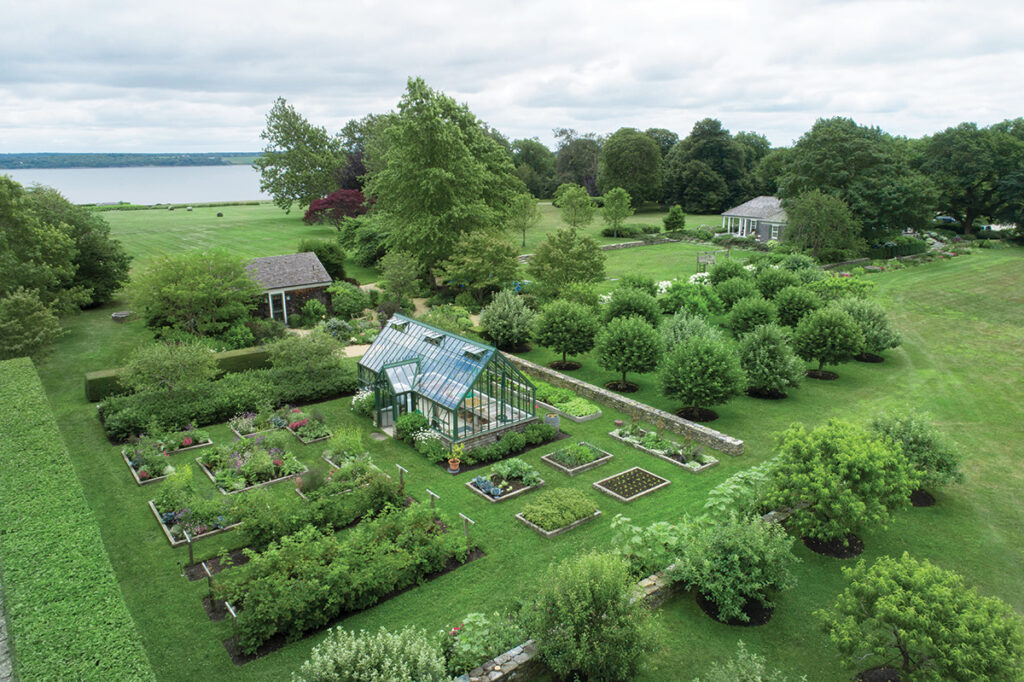
But every farm is different. Often, echoes from the past weaken over time. That was the case when, in 2009, Hoerr Schaudt, an internationally acclaimed landscape- design firm, was contacted by the homeowners of a 60-acre generational farm in Rhode Island. Hoerr Schaudt has planned public parks as well as residential properties throughout the country, but principal Hoerr never lost his soft spot for working farms. He didn’t hesitate before hopping a flight east. “I needed to see if the project was a good fit,” Hoerr says of the initial walk-through. The moment he saw the donkey barn that greets everyone on arrival, he was on board.
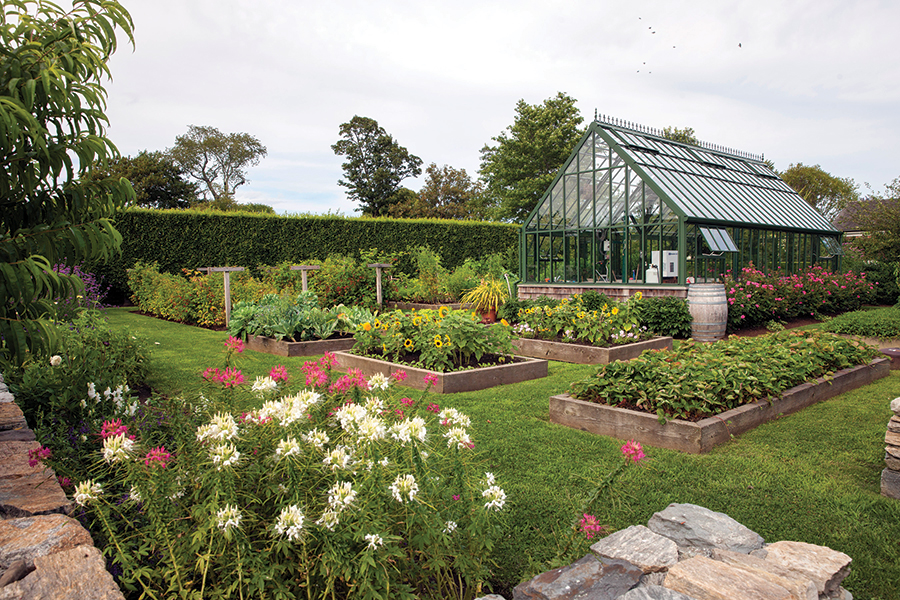
Hoerr had many reasons to take on this challenge. Most important were the shared goals and instant accord among all the players in the project. “We want to keep the land grounded,” the homeowners said, explaining the decision to revamp their segment of a compound that has been in the family for decades. Their approach, moreover, was to plunge deeper into the farm’s history, beyond the timeframe of their inheritance. “The goal was to connect this land to what it was a hundred years ago,” says the homeowner. “We wanted the land to rediscover its soul.”
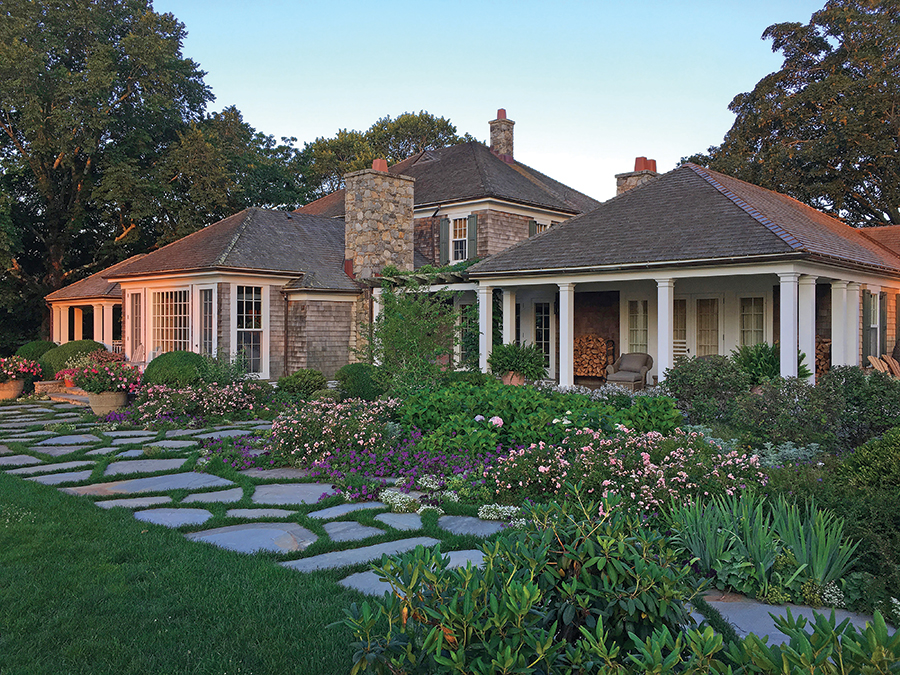
They also wanted to personalize the space. Although the concept of a farm was integral to every element and the big picture, the homeowners are deeply in love with gardens. That penchant is reflected throughout their landscape—though with a down-to-earth spin. A stint in Britain fortified their need for flower-filled borders buffering walkways, in addition to flowerbeds and shrub plantings that swarm around the updated farmhouse and guest cottage. That endearing trait gives this property individuality. It also leads to its ultimate purpose, utilizing every flower on the premises to nurture pollinators. “We want this land to share our heads and hearts,” says the homeowner, summing up a yin-and-yang approach bridging conservation and forward-thinking stewardship. “We want to do more and broaden the horizon.”
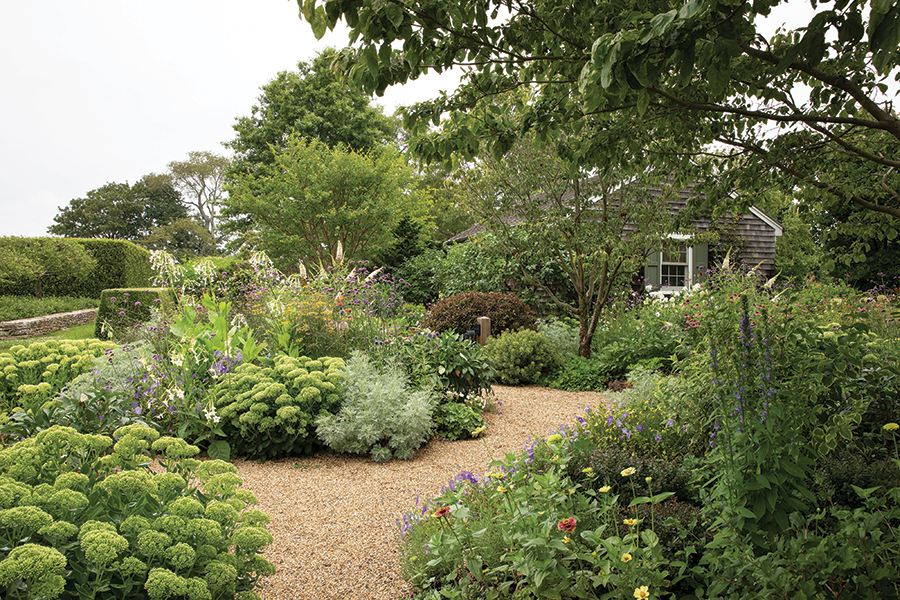
Nick Fobes is the partner at Hoerr Schaudt who expertly and meticulously saw to the details throughout the project. He explains the phases of transformation for a project that looks in both both backward and forward in time: “For the property to go back to being a farm, we had to establish a network of farm fencing and fieldstone walls.” In describing the plan, he says they call the walkway connecting foot traffic “the spine”; it is the only straight line on site. To arrive at that backbone or core, the incoming driveway was given a gentle S-curve, whereas the original entry route was “more like a straight on-ramp,”says Fobes. The entry is the prelude to a heightened but downplayed overall experience.
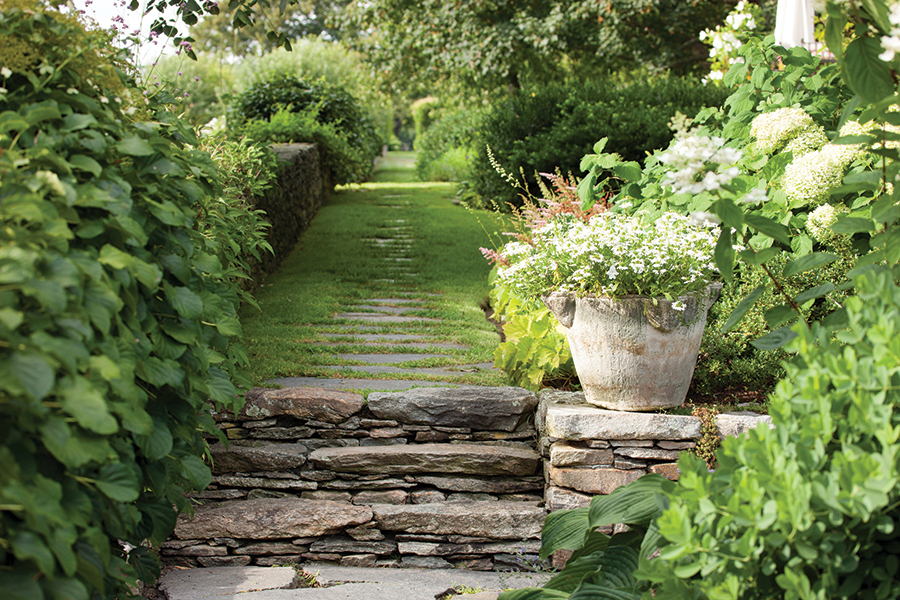
When he first began working in garden design, in the 1980s, Hoerr spent a sabbatical in Britain studying with some of the greatest horticulturists of our time, strengthening his knowledge of plant applications to complement design theory. As a result, strong, muscular horticulture is the core of the master plan, starting with areas visible from the entry drive. “Not only did we reorient the drive, but we also gave it a sense of mystery by using dogwoods, tulip trees, lindens, rhododendrons, and other woody plants. There’s a perception of wildness and randomness, taking cues from what was on site,” Hoerr explains. Forty truckloads of hand-selected trees were delivered to the site.
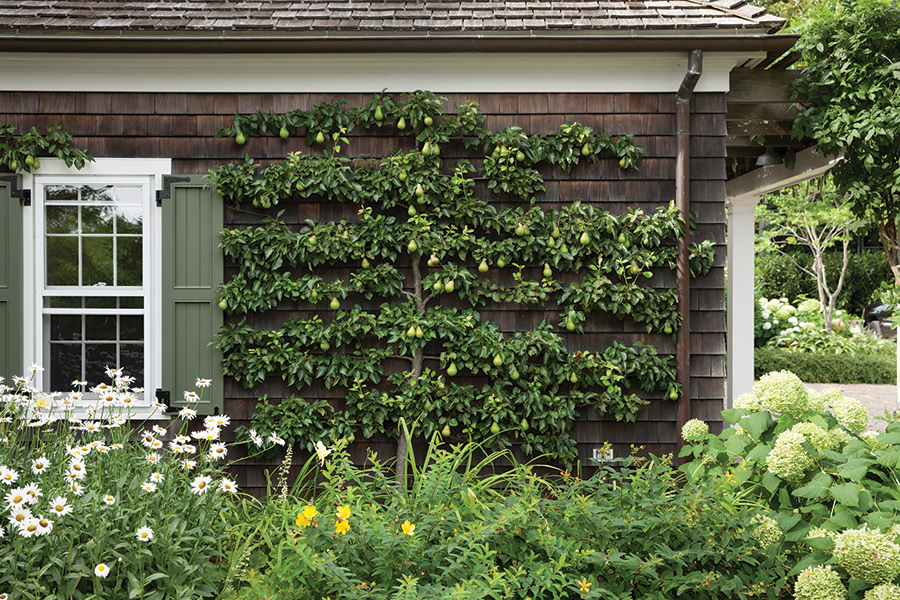
Trees on the property were also meticulously moved to allow each specimen to ultimately become its strongest self. Meanwhile, paddocks were delineated, an orchard was planted, and working spaces were created. A heritage barn was moved from Vermont and sited on this land, where it feels completely cohesive.
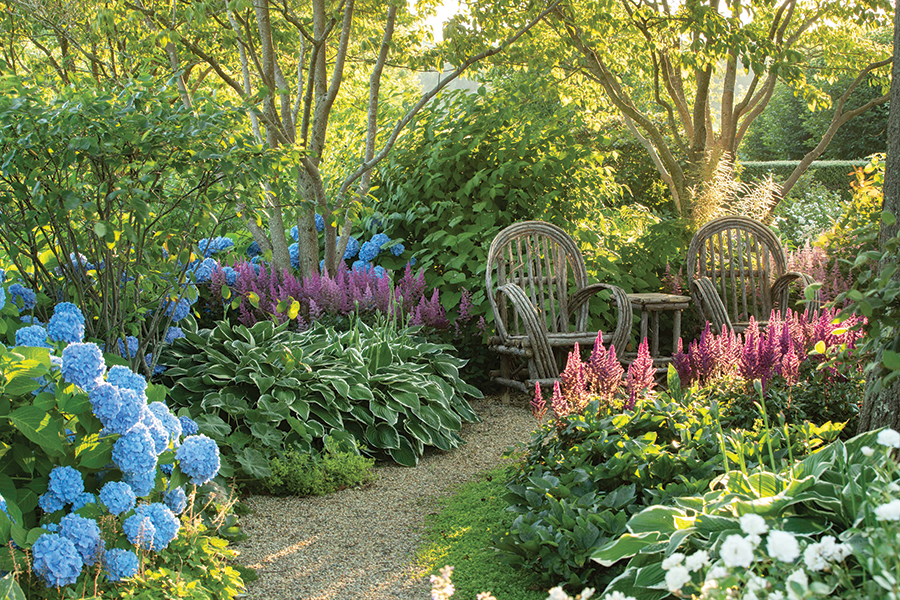
The Rhode Island landscape goes about its business of being a farm. A pair of rescued miniature Sicilian donkeys have lived here for years; a large hay field keeps them fed. Inspired by the quantity of flowers blooming on site, the homeowner installed a 40-hive apiary and ultimately became transfixed by the bees. “With all our flowers, the honey tastes unique. And through my interaction with the hives, I realized that honeybees are amazing creatures,” the homeowner affirms. Their product is named Bad Ass Honey. They bottle 2,000 to 3,000 pounds of honey a year, and sell it throughout the region.
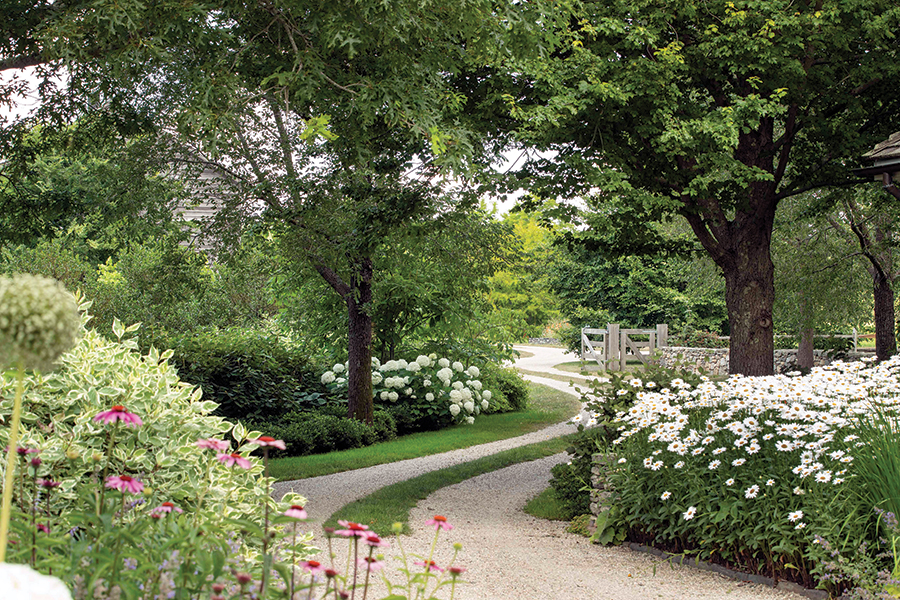
The project earned Hoerr Schaudt the 2022 Bulfinch Award from the Institute of Classical Architecture and Art. The vision continues to evolve. Having worked with this farm since 2010, Hoerr Schaudt continues to add components focused on a broader objective. The homeowner summed up their mission: “Our goal is to keep it grounded. What we do and how we do it affects the world around us.”
Resources
landscape architect
Hoerr Schaudt Landscape Architects
hoerrschaudt.com
landscape general
contractor
DaPonte’s Landscaping Services
daponteslandscaping.com
barn architect
Eric J. Smith Architect
ericjsmitharchitect.com
general contractor
Kirby Perkins Construction
kirbyperkins.com







