Between roughly 1750 and 1840, American residential architecture generally exhibited one of three recognizable styles: Georgian, Federal, and Greek Revival. Although construction, massing, and various elements help identify a house’s style, the entry most often provides obvious clues.
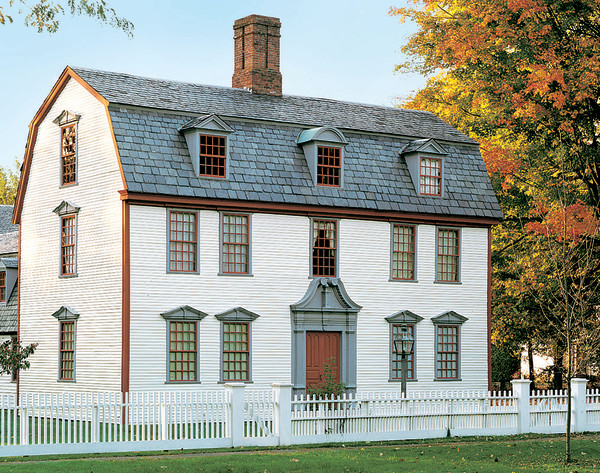
An early American exterior with white picket fence.
For that reason, any restoration or new-old construction should take into account not just the door, but all of the architectural elements that surround it. That said, early American styles do speak a common language. Almost every decorative element has its origins in classical architecture, and certain features—notably the raised-panel door and strict symmetry—are common to all three styles. And yes, sometimes features from one style overlap with those of another.
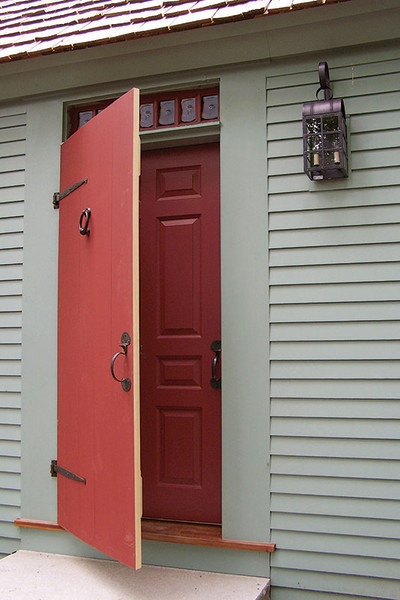
Restored plank storm door.
Doorways in the Georgian style (1710–1780, locally to ca. 1830) are typically bold and imposing, with a single or double raised-panel door flanked by substantial pilasters (engaged columns), topped by either a (horizontal) entablature or a pediment. The triangular pediment is most recognizable, but there are also shallow-arched segmental pediments and, even more rare, broken pediments. The boldest version is the monumental broken scrolled pediment originally found in the Connecticut River Valley.
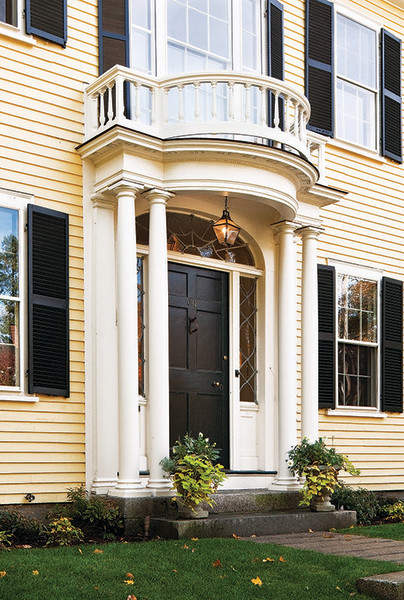
Restored Federal door.
Peter Leweitt
While a few Georgian-era houses feature fanlights, the use of glass is usually limited to a row of clear or bullet (bull’s-eye) panes over the door, or in a row near the top of the door itself. Moulding profiles on the raised panels and other trim are notably shallower and more rounded than those on later Federal doors. Since high Georgian style denoted wealth and status, panel configurations were more effusive, with at least six panels and sometimes up to 12 in a single door.
For homes built between 1780 and 1820 (and to ca. 1840 in many areas), Federal style doors are typically simpler and more refined than those in the blockier Georgian style. While the surround might include pilasters or columns, even the simplest door often had a semi-circular fanlight at the top that transformed the entire entry into a graceful arch. Fancier entries feature elliptical fanlights, and sidelights—vertical columns of glass panes on either side of the door. The surround may or may not have a pediment or cornice supported by slender pilasters or columns. The glass pieces are held by slender muntins called tracery to create sunburst, Gothic-arch, or other patterns; thus fanlights are works of art in themselves. Although trim and decoration are far more restrained than in Georgian entries, a Federal-era pediment or cornice might be finished with a wedge-shaped keystone or applied floral swag.
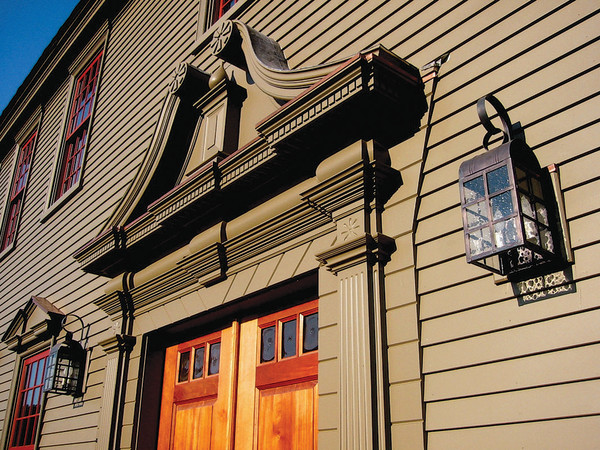
Classic Colonial front door.
Entries continue to dominate architecturally in the Greek Revival era (1820–1860). In a classic Greek Revival doorway, the overall impression is one of crisp, angular lines forming a small temple. The surround, supported by plain columns, is heavy with either an entablature that has a deep cornice and frieze, or a perfectly proportioned pediment spanning the entire entry. Some entablatures have “ears” at either end, a feature that may also appear on interior door casements and windows. Lights abound: Sidelights are typical, as are horizontal runs of transom or over-lights. Fanlights are rare in more academic Greek Revival examples, but not uncommon in cases of commingled styles.
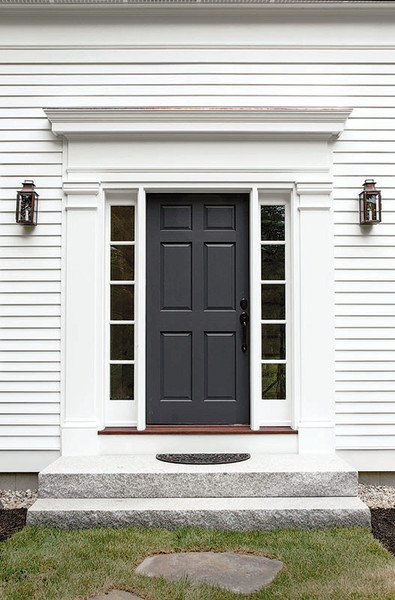
Greek Revival door.
Connor Homes
Raised-panel doors are still part of the nomenclature, but a Greek-derived door might have a single panel, two vertical panels paralleling each other, or a four- or six-panel layout. (The panels are noticeably longer and taller than those on Georgian and Federal doors.) Vertical paneling gives the entry a taller, more austere sensibility. Even the raised panel and moulding profiles are sharply angular, the stylistic opposite of the fat, shallow profiles of Georgian mouldings and panels.
Plank & Batten Doors
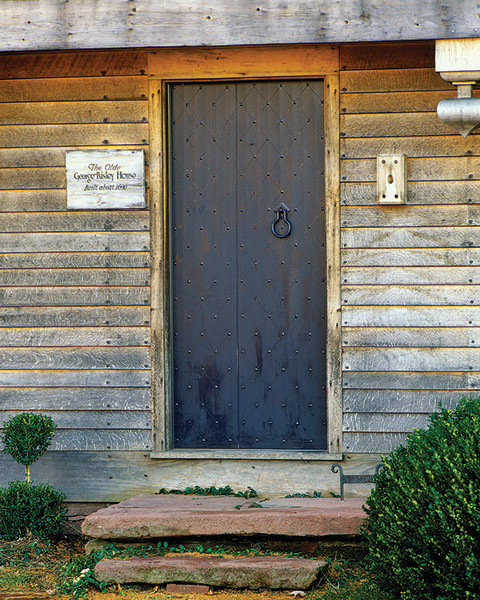
Restored batten door.
Nothing says “colonial” quite like a plain plank or batten door. The exterior surface of a batten door is composed of hand-hewn planks or vertical boards. On its interior side, the door is battened: held together by framing and cross bracing to add stiffness.
In Pennsylvania German (or “Deutsch”, corrupted to Dutch) homes, the batten door was often divided into separate upper and lower halves. The upper portion could be opened to let in light and air while the lower half remained shut. In a time when pigs and chickens shared yard space with the occupants of the house, this was an effective means of keeping the animals out. In 20th-century Romantic Revival homes, batten and plank doors were especially popular for styles with a medieval bent, including Spanish and Tudor Revivals. Modern variations of the batten door often include arches and details like peek-a-boo openings covered with wrought-iron grilles.







