A DECK WITH A ROOF? A low, wooden porch without railings, sometimes called a farmer’s porch, is essentially a roofed deck. This Victorian example is fully outfitted, but it’s also a model for what an open deck (on a secondary façade) could be. Brian Vanden Brink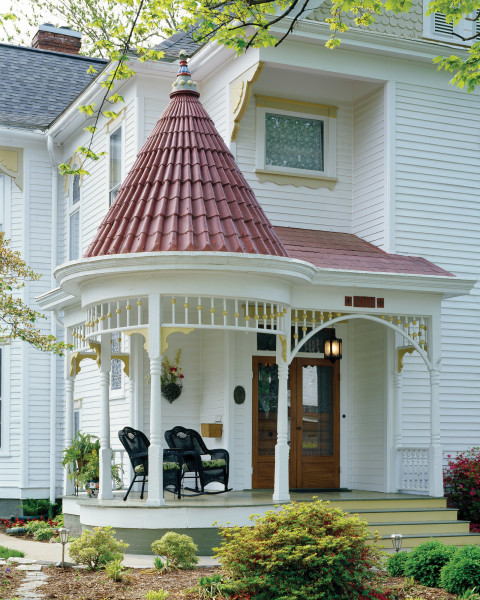
About half of the single-family houses in the U.S. have a deck, so the idea is here to stay. For a design compatible with an old house, look to traditional concepts that are similar: porches, patios and courtyards, pergolas and gazebos. Borrow from existing elements of the house, whether that’s a three-sided bay, a tower, or the porch railing. Learn from others’ mistakes: As you walk around the neighborhood or look at decks online, gauge what went wrong when a new deck appears awkward or ugly.
Before you hire a contractor or begin to build, consider the larger scope. Do you really want a deck, or do you want the front porch to wrap around one side of the house? Would a patio with an awning cost less and be less intrusive?
Don’t assume you know where the deck has to be, especially if the most likely location isn’t ideal. Let’s say your dining room has French doors that currently open to bare yard, and you’d like to add a deck for warm-weather dining. But a deck won’t fit or won’t look right at that location. Maybe the French doors could be relocated and a deck built to suit. Might the family room, with better access to the outdoors, swap places with the current dining room?
Decking barely above grade, just big enough to accommodate chairs with a view and with a “live rail” of shrubbery, has an ephemeral quality and little impact on the house. Kindra Clineff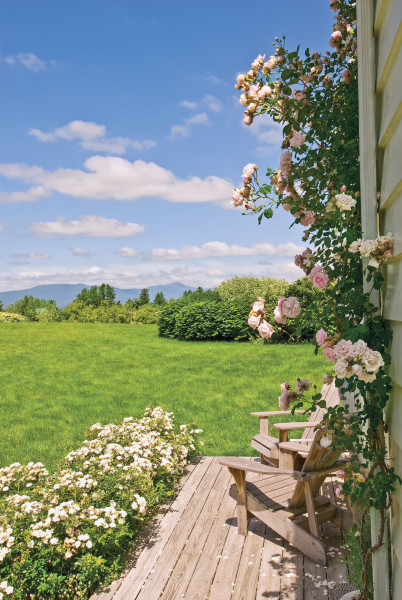
A session with an architect or designer is always a good idea when planning an addition, even one as apparently simple as a deck. From the start, pros pick up on the bigger picture; following through, they’ll design compatible details.
Construction should follow best practice: a deck is open to weather. Deck and railing elements must drain or shed water. Be sure to provide adequate joist support beneath the deck. Use pressure-treated or rot-resistant woods. High-quality cedar, redwood, mahogany, and ipe are attractive and will last if they are maintained regularly. For elements in contact with the ground, consider a rot-proof composite material. Paintable modern materials make it easy to blend real wood with composites to create a traditional design.
Details of the apron or skirting beneath the deck are critical to traditional design. Continuous steps and risers keep it simple. A raised deck needs lattice to provide ventilation while keeping out leaves and skunks. Design the skirt like lattice panels under a porch: with a fascia board to transition from the decking, and framed lattice panels between posts or concrete supports. Don’t use garden lattice, as the holes formed by the crossing wood laths are too big; aim for about an inch to an inch and a half for the holes.
Ample in size yet neat and unobtrusive, this deck fills space in the corner between the main mass of the house and a wing. Continuous steps are unfussy and provide seating. Jack Silverio, Architect THE INTEGRATED DECKA new deck looks better if it mates in some way with the house, rather than being an obvious appendage. It might be built around a bay, or fill in an ell. It should offer a graceful transition from the house to the yard or patio. Brian Vanden Brink, Horiuchi & Solien, landscape architects Never paint wood decking that’s open to the elements; the finish simply will not last and is hard to renew. You can choose a clear sealer or one that’s tinted. Stain won’t wrinkle or peel and it’s much easier than paint to refresh. Color stains run from semi-transparent to opaque, the latter being close to the look of paint. When the deck needs renewing, pressure-wash it and let it dry before adding a renewal coat of sealer or stain. Related: Mobile Pressure Washing This is where so many deck designs go terribly wrong. Flat, horizontal rails are a contemporary default and don’t belong on a traditional house. Near the back door of an Italianate house, a new dining deck picks up details from the front porch; this exuberant embellishment works on the large, complex building. Sandy Agrafiotis The simplest deck is a platform at or just slightly above grade, and it won’t need railings to meet code. Still, a railing or balustrade may help integrate the deck with the style of the house. For rail and baluster or spindle designs, look at the existing details on the house or in the neighborhood: porch components, brackets, steps, even old fences. Any of these may be adapted, but in general they should be simplified—not direct copies or over-embellished. The deck is a secondary structure. Rather than copy a complex piece of fretwork, for example, choose one element as inspiration for a railing. The enclosure doesn’t necessarily have to be made of wood; on a stone house, stone components may better integrate a new deck. The deck may be a connector. On the rear façade of a house in Maine, a new, open deck leads from the back door to a shed and a tiny bunkhouse nearby. Three steps go down to the yard. Brian Vanden Brink The most foolproof approach to design has the deck disappearing from view. That may be accomplished by building the deck barely above grade and without railings; by keeping it small or narrow; or by disguising it as a walkway. A freestanding deck is another alternative: that is, a raised platform in the yard, not attached to the house at all. An Arts & Crafts pergola integrates this cement deck or raised patio with the bungalow-era house in California. Douglas Keister If, owing to its location, size, or height, a new deck can’t be made to disappear, consider going in the opposite direction. Details may be borrowed from porches of the period or from garden structures: the arbors, pergolas, and treillage that have been popular for 150 years. A pergola turns the raw, flat space of a contemporary deck into an extension of the old house. Its roof rafters provide some shade, especially covered with summer vines. If you use any composite materials, be sure to design with them in a way that looks authentic. A new deck morphed into an octagonal roofed pavilion, making it more usable and integrating it into the Colonial Revival house Gross & Daley Porch flooring and wood decking have a lot in common, even though it’s customary to use tongue-and-groove boards on a porch—rather than lumber laid with a slight gap to allow water to drain, as on a deck. Weatherbeaten floors are vulnerable to a host of ills: cracked, split, or waterlogged lumber; chipped, peeling, or faded paint or stain. Because a porch is part of the house proper, and also because it has a roof to mitigate its exposure to the elements, its floor should be wood. But a new deck is more forgiving of modern materials. If weather is wet or harsh, ultraviolet light a constant, and maintenance spotty, you might choose a composite, most of which don’t require sealers. With a Class A fire rating, composites resist mildew, but will need scrubbing at least annually. With a built-in daybed, this unobtrusive deck, designed by Chicago architect John Eifler for his 1916 Frank Lloyd Wright house, extends living space outdoors. William Wright Left to weather naturally, wood planks making up the balustrade blend in with the stone piers. Rob Cardillo In Hastings-on-Hudson, New York, the 1906 Arts & Crafts house built of stone, shingles, and stucco has its original porches, both open and roofed. The simple, grid-like balustrades on this porch deck span be-tween stone piers.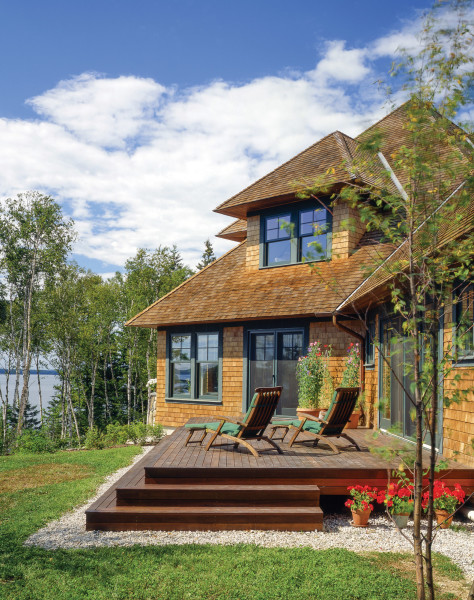
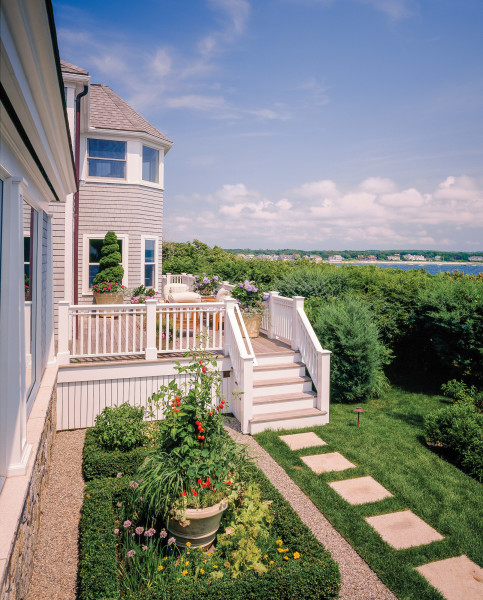
Rail or Balustrade
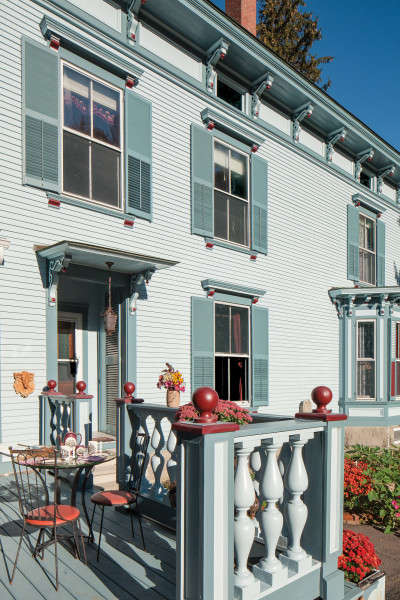
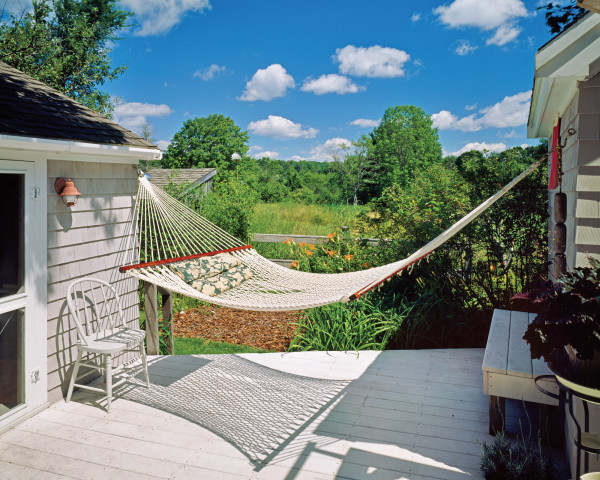
The Invisible Deck
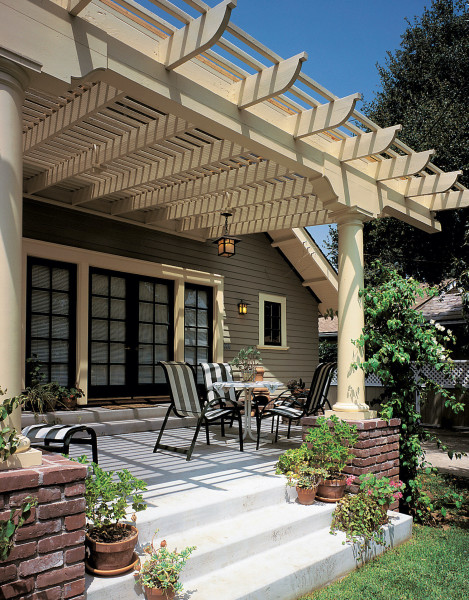
An Embellish Deck
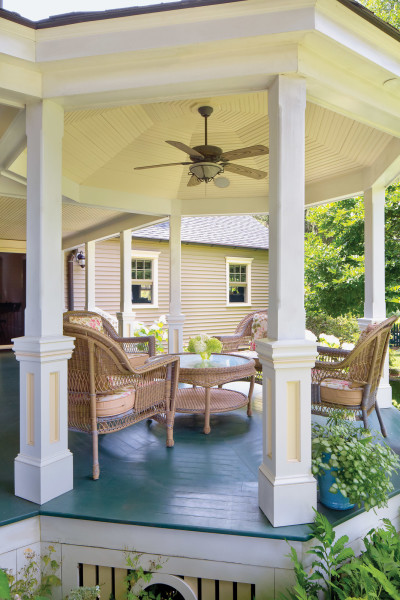
Porch Flooring and Wood Decking
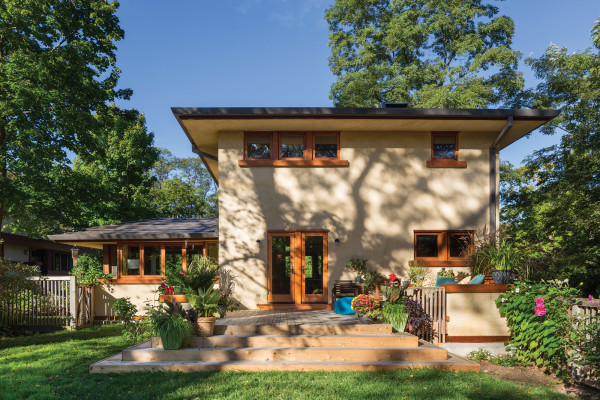
Outdoor Spaces

COMPATIBLE MATERIALS







