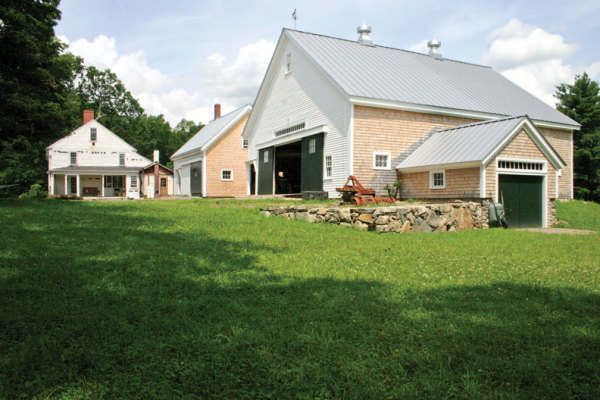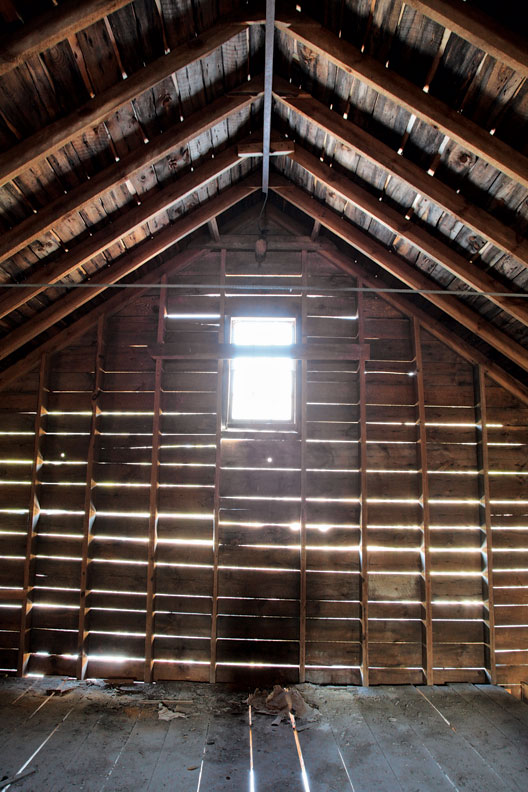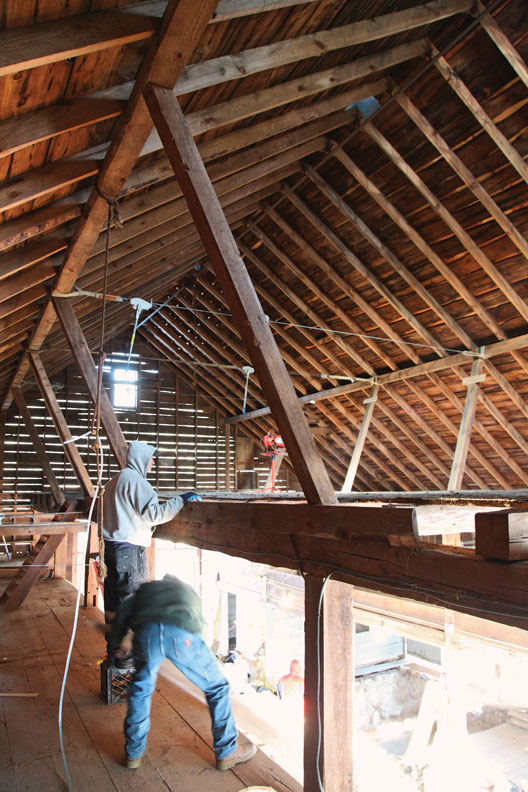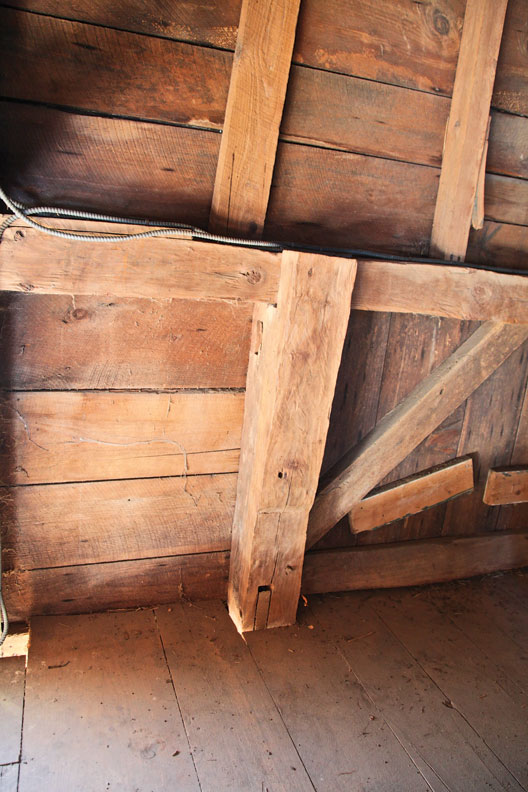
Timber framer Arron Sturgis lent his expertise to iFarm, an extensive restoration project in Massachusetts. (Photo: Courtesy of Benjamin Nutter)
Keeping up with Arron Sturgis is hard these days. He is up well before dawn and home long after sunset, logging hundreds of miles a day in his truck on remote back roads, tending to a multitude of building and restoration projects scattered throughout the Northeast. It’s a small price to pay to help save and preserve historical houses and barns—most built with old-growth timber by the first settlers to the region, and all constructed using a joinery process that redefines even the best carpenter’s skill set.
“Timber framing was already a 500-year-old craft before coming over on the Mayflower,” says Sturgis. “Ninety-nine percent of all structures initially built in New England up through the 1800s were constructed by these same exact techniques.” As a member of the Traditional Timberframe Research and Advisory Group (or T-TRAG)—a 25-member group of artisans, from Maine to Pennsylvania, that focuses on recording different types of timber-framing discovered in the field—Sturgis helps collate a growing database of historical structures. “What we’re discovering is that most of these original structures are still standing today, almost 400 years later, telling their own stories of survival for generations upon generations.”
Frame First

Timber framing, using traditional joinery, creates a lasting structure. (Photo: Eric Roth)
After the first settlers’ homes were sufficiently weatherized, the next step was to construct a barn that would stand the test of time. Using virgin old-growth timber, craftsmen wove oversized rib cages for barns designed to house all the animals, hay, and crops they could possibly store in an effort to survive the longest and coldest of winters. The extreme temperature changes, coupled with the massive load bearings, helped flex all the interlaced joints into overbuilt “superstructures” of amazing strength.
“Some of the best joinery in the world can be found right here in New England, especially in the village churches and steeples,” claims Sturgis, who was hired by the Topsfield, Massachusetts, Historical Society (THS) to restore the First Congregational Church’s steeple. Local architect Benjamin Nutter, a member of the THS board, remembers meeting Sturgis and watching his work unfold. “Everyone was immediately impressed with not only Sturgis and his crew’s skills, but also his extensive knowledge about timber-framing techniques and history, tree species selection, and proper use.”

Arron Sturgis keeps an ancient craft alive with his crew. (Photo: Eric Roth)
Helping Hand
While completing the church project, Nutter was quick to call on Sturgis’ team to help complete an extensive project—known as iFarm—in neighboring Boxford, Massachusetts. “I had a unique client who was undertaking the renovation of a 17-acre farm founded in the late 1700s with five structures in need of significant restoration,” explains Nutter. “I knew Sturgis was a perfect match for the project.” That was 2009, and the team is just now wrapping up completion of the daunting overhaul in 2014.
Starting with the barn, Sturgis and his company—15 men, ages 21 to 58—began replacing rotted sills and beams, eventually adding on to the old “English” with new “Yankee” framing, all while using traditional joinery with the same wood species for the highest-quality repairs. Once finished, they moved on to the carriage house, then the water tower, then the utility building, and finally the house itself. “We’ve been very fortunate to be part of this very unique project,” offers Sturgis. “Owner Christine Barensfeld organized a very methodical and thoughtful process to reestablish iFarm as a premier model for sustainable terra firma.”
Knowledge Based

The Traditional Timberframe and Research Advisory Group keeps a database of older timber-framed structures across the region. (Photo: Eric Roth)
That same level of respect was reciprocated by Barensfeld. “In addition to knowing all the proper timber framing techniques and processes, Sturgis is very well grounded in preservation, which was a very key criteria for our project,” she says. “The fact that he has provided exhibits to various museums—including the Smithsonian Institution and the New York Museum of Design—underscores the breadth of his knowledge.”
After an initial walk-through of all the structures, Sturgis helped steer the project toward the proper horizon with just one fundamental question: Did Barensfeld and Nutter want to either change or fix what existed? “His expertise helped us realize that with the proper renovation, we could put all the buildings back into proper working order for the next 200 years,” exclaims Barensfeld. To help determine which beams were to be left or replaced, they employed a simple contraption called a “resistograph.” By inserting a long, narrow drill bit into a beam and then stressing the beam, any resulting flex would register on a stationary chart. Depending on the size and length of the beam and the amount of reflected flex in the drill bit, Sturgis could determine the beam’s resistance, and thus assess its overall integrity.
Timber-framed homes offer greater long-term benefits for society and environment alike. Select cultivation by local loggers removes the devastation caused by clear cutting, while the carbon footprint for processing the two to three large trees required to build a standard timber-framed house is less than the energy needed to cut, transport, process, ship, stock, and assemble dimensional lumber. “On top of that,” Sturgis reasons, “a timber-framed home is stronger, more resistant to fire, and lasts for hundreds of years.”







