Built in 1901, our house in Minneapolis is not a Victorian but neither is it a bungalow. In the late 1960s, someone had endeavored to turn the interior into a suburban ranch: they removed trim, added blond casings, dropped the ceilings, and added carpeting and vinyl flooring. In the 20 years before we hired David Heide Design Studio, my husband, Nathan Lockwood, and I had pulled up vinyl flooring and plastic tiles, reglazed windows, rebuilt the porch, renovated bathrooms, and replaced the 1913 boiler. After each project, we liked the house and the neighborhood more, and couldn’t imagine moving. By now our family had grown to include our two boys, Ian and Malcolm.
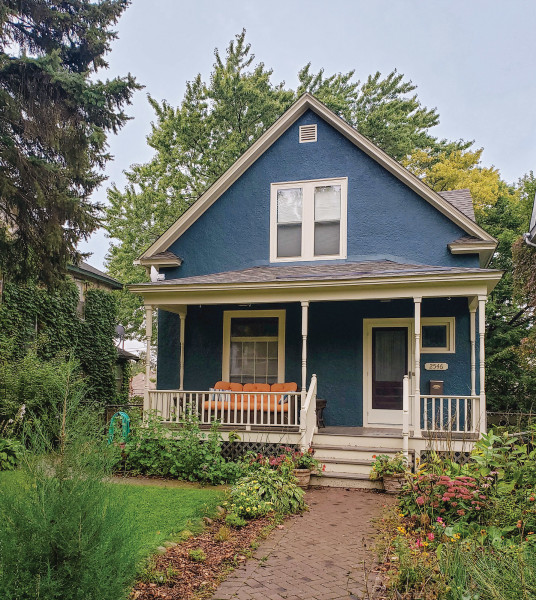
Painting the trim white opened up the façade and integrated window sash and frames with existing storm windows. A missing sidelight window was added next to the front door.
We were ready to finish the renovation—with help. Despite a tight budget, project architect Chris Christofferson was able to bump up the height of the roof with shed dormers behind the main gable, adding usable space to the bedroom floor. And the kitchen got a major overhaul. The original had been split: the kitchen proper was tight and cramped, while the dining area occupied a larger space between the exterior side door and a door to unfinished basement stairs. We asked for improved flow into the house, so the kitchen wouldn’t become cluttered.
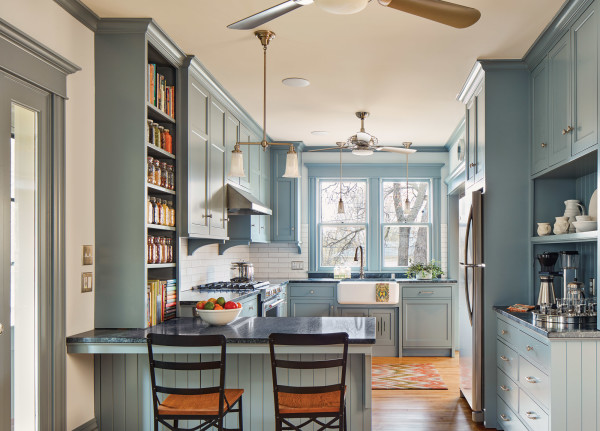
The new kitchen offers more countertop space, storage, and light, all within the original footprint.
At the rear of the house, the basement stair was relocated; now the family’s main entry is through the raised basement, where there’s a mudroom immediately inside—no more mess in the kitchen! Christofferson created a modern kitchen full of period details.
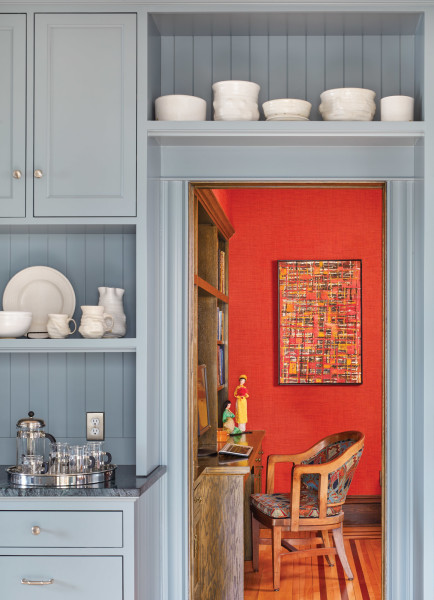
Separated from the kitchen by a pocket door, the family room now has a wall of oak built-ins. The modern grasscloth wallcovering is a warm complement to the blue kitchen cabinets.
The front entry door had opened directly into the living room. The straight stair, partially enclosed behind drywall, was boring. Remnants of the original railing were revealed during demolition. Sixties colored glass—pink, purple, and mustard—had been installed in what probably had been art-glass windows. Christofferson opened up and reconfigured the stair with a new landing, then added a colonnade to separate the hall from the living room, where, on the opposite wall, he added a period-appropriate tiled fireplace. Leaded glass panels were fitted into original upper sashes.
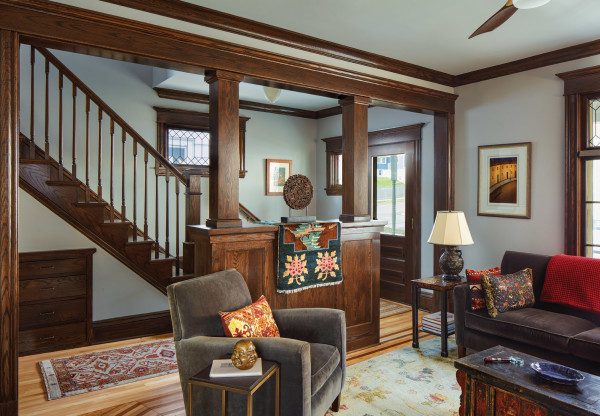
With a colonnade and open stair, the entry is dramatically improved. Using millwork from a local lumberyard kept new work “in the vernacular.”
We were fortunate enough to rent the duplex next door while work took place. Visiting every day allowed us to salvage maple flooring for patching, move the old kitchen cabinets to the basement workshop, and send the clawfoot tub to a renovator with a Victorian house in Wisconsin.
We were on hand to see how the house had changed, finding evidence of gas lines for old lighting fixtures, the outline of what was likely a wood stove, closets and a back stair that had been closed up. It was tremendous fun to learn about the house while appropriately transforming it for the future.
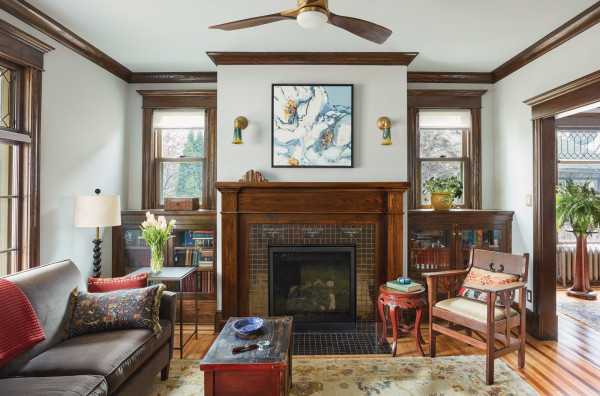
A new fireplace and flanking built-ins add character to what was once a bland room with minimal casings and hollow-core doors.
LOCATION: Minneapolis, Minnesota
DATE: Built 1901
SCOPE: Redesign entry / circulation at front and rear • Design and build new kitchen • Add first-floor deck at rear, over walkout basement entry • Upgrade trim including staircase and new fireplace • Reconfigure top-floor space with dormers for added headroom
Resources
designer Chris Christofferson, David Heide Design Studio
builder A-Squared
windows Signature Collection ‘Ultimate’ Marvin
kitchen fabrication Lightworks • shades Lundberg Studios
kitchen tile Tongue in Chic Collection 2.5″ x 10.5″ ceramic wall tile in color You Don’t Snow Me Alys Edwards
kitchen hardware TK883 BSN Brixton Pull in Satin Nickel; TK885BSN Brixton Pull for pantry and dishwasher; TK880BSN Brixton Rimmed Knob in Satin Nickel Top Knobs
bath tile Modern Dimensions 2″ x 4″ Field Tile in 0790 Matte Arctic White, set in running bond pattern; 4 x 4 ove Base A-3401 in Matte Arctic White 0790; Toulouse 2″x 6″ #9999422176 in Matte Arctic White 0790, all Daltile
furnishings stair carpet Contract Flooring • kitchen rug Pine Cone Hill







