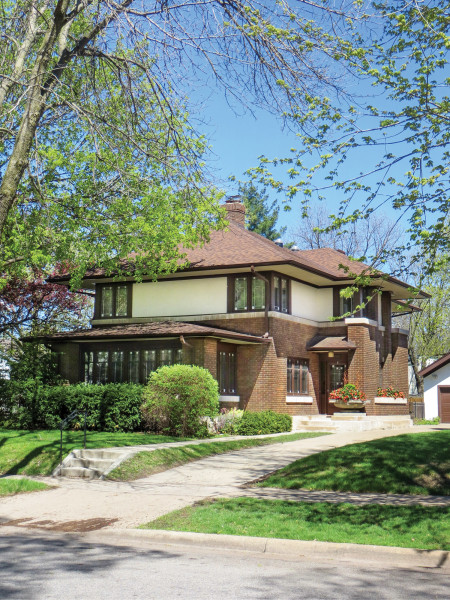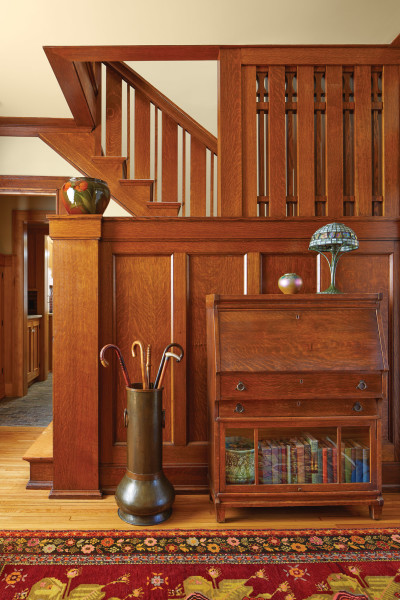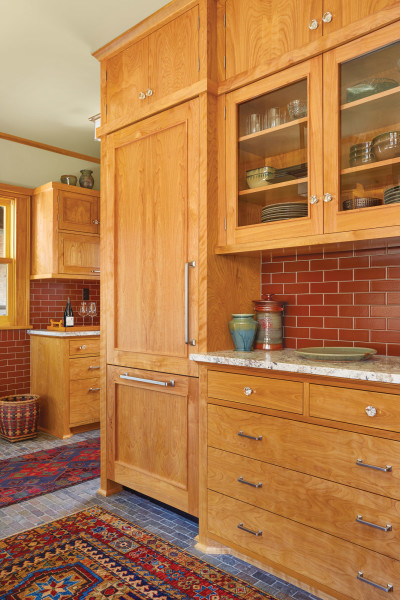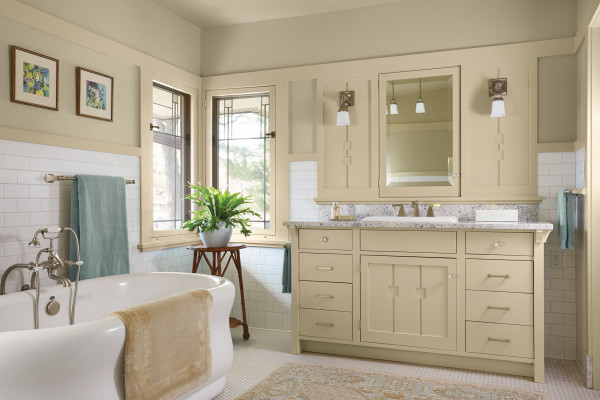
The recently restored 1915 Prairie School house.
Susan Gilmore
Our 1915 house in St. Paul, Minnesota, is a significant example of Prairie School architecture in this region. It is attributed to the local firm of Bentley & Hausler. The previous owners, here for 40 years, had taken great care of the house, but the interior was dated. In the front rooms, we simply refinished floors, refreshed woodwork, and painted. However, the kitchen, remodeled in the 1980s, had limited workspace. Upstairs, five small bedrooms shared one bath. We needed upgrades, but we also wanted designers with a historic-preservation ethic.
We’d known about David Heide Design Studio since taking the Architects’ Homes Tour years ago, and have followed their work ever since. When we bought this house, our first thought was to call David.
After exploring the idea of an addition and new back entry, we kept the basic layout due to cost. Heide’s design gained space for the kitchen by reconfiguring the powder room behind it, allowing for a built-in refrigerator that no longer juts into the room. The design eliminated wall ovens and added a peninsula to provide storage and counter space.

Beautiful woodwork in the home’s entryway.
Susan Gilmore
The kitchen is contemporary, but Heide’s team explained that they would base its design on restoration principles. Details in the kitchen are taken from this house and from Prairie houses of the same era. The original architects designed lighting with the square detail seen in the art-glass windows; the Heide Studio did the same with new lighting. Lightworks fabricated the fixtures—beautiful custom work that didn’t cost any more than comparable off-the-shelf lighting.
Upstairs, we converted three tiny rooms into a master suite: two bedrooms became one larger bedroom, and the third became a new bathroom. There’s also a guest room and a home office; the latter has new pocket doors with glass panes to let light into the hallway. The white bathroom, with Prairie details appropriate to the house, is a look we’ve always liked.
A contemporary room borrows details from Prairie-style houses of the period, as well as picking up motifs from this house.

Borrowing space from the powder room allowed for a built-in fridge.
Susan Gilmore
An improvement that exceeded our expectations is the addition of two Solatubes, disguised behind a wood and glass frame designed by DHD Studio. Now natural light floods the upper hall, stairway, and entry hall.
We really enjoyed the give-and-take with the Heide team. A previous Heide kitchen that we’d fallen in love with inspired our kitchen’s slate-mosaic flooring, granite countertops, and red birch cabinets and trim. The Studio was helpful as we chose final hardware and paint colors. Our general contractor Tim Lemke was outstanding, not only providing high-quality work by his team and subcontractors, but also helping us identify where we could manage costs without compromising integrity.

In the master bath, the sink-cabinet doors repeat a detail seen in original windows.
Susan Gilmore
HIGHLIGHTS
Warm color and strong texture define the new Prairie Arts & Crafts kitchen.
The historic art-glass windows remain unchanged, and their square motif became a decorative element that repeats in new work. Other details come from the original house or Prairie School precedent.
Light fixtures were custom-made to complement the original architect-designed fixtures still in the house.
Although small bedrooms were combined, walls stayed in place. A few partitions were added to create privacy alcoves for the water closet and custom shower.
The large porcelain soaking tub all but defines baths of this era.
Stone plinths keep wood casings away from tile floors for easy cleaning.
David Heide Design Studio Minneapolis: dhdstudio.com
Learn more about Prairie School architecture: https://www.oldhouseonline.com/house-tours/prairie-homes







