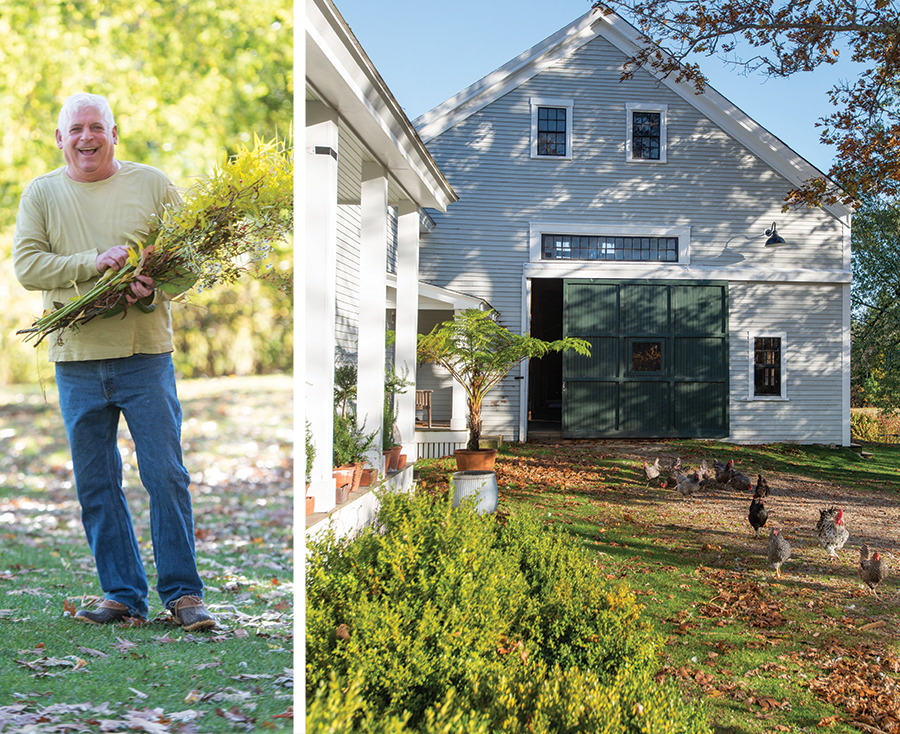
Tony Elliott was worried about continuity. How would he deal with renovating a hodgepodge agglomeration of spaces? The original section was built in 1750, with later structures attached to it. The house was rambling and disparate. Then he found a 1980s book that set him on a path. Big House, Little House, Back House, Barn: The Connected Farm Buildings of New England is a landmark study of the New England vernacular, by Thomas Hubka. Now Tony had permission and guidance on how to piece together his fixer-upper in Kennebunk, Maine.
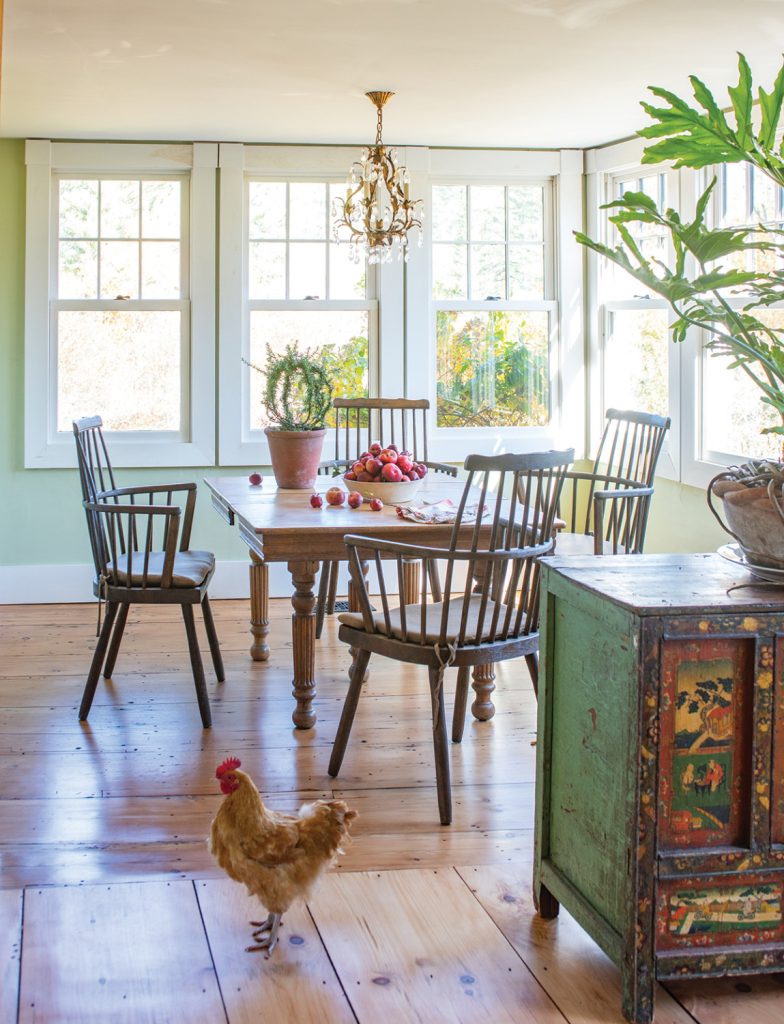
Hubka’s book is particularly apropos, as it chronicles the evolution of the Walker Farm just down the road, in Kennebunk’s Alewife neighborhood. Like Elliott’s farmhouse, that property with attached dwelling and farm buildings evolved over many decades. In this region, snow piles high and the cold is bitter. The vernacular form allowed the main house to connect with a kitchen, stored firewood, livestock needing tending, and eventually sanitary facilities. Housebound families could get on with farm life. In northern New England, the homestead got corridors and connectors and additions.
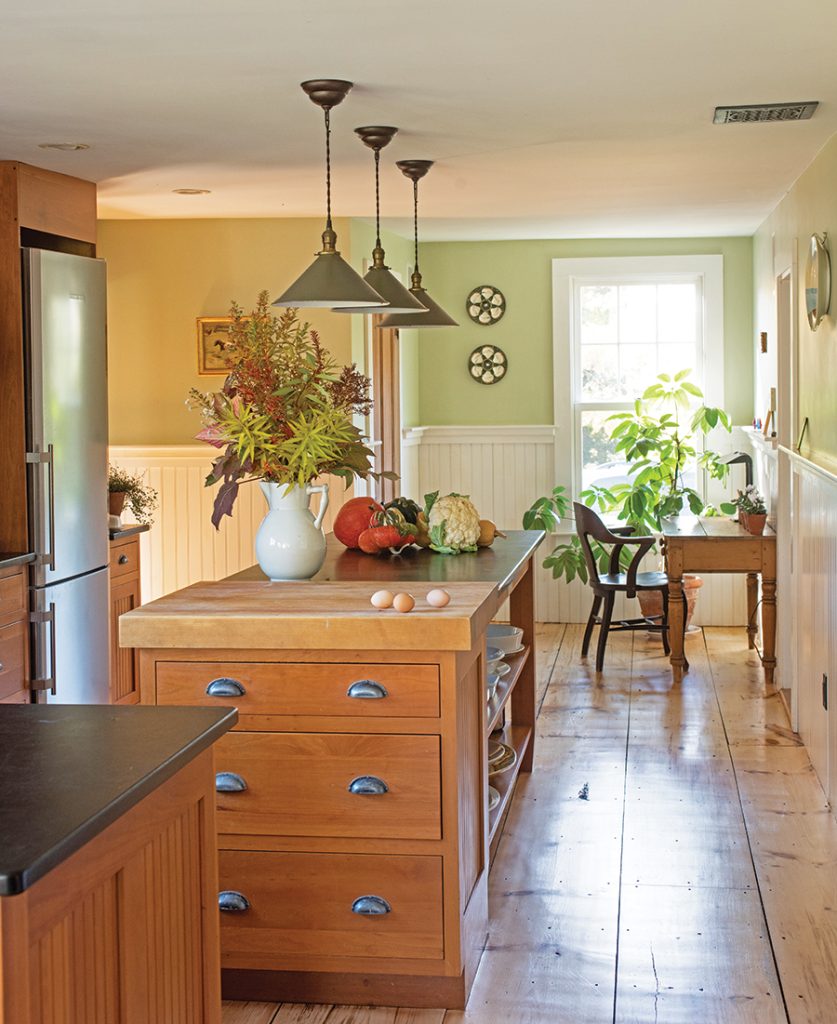
lighting fixtures are retrofitted antiques.
“These farmhouses didn’t really have a single architectural pattern or style,” Elliott realized, to his relief. “Once I got into my brain that Yankees have always retrofitted their houses, I knew I could do it my way.” Planks from the barn loft became flooring for the living area. Doors were stripped but not refinished and remain in place, keeping freshly painted rooms separate. Elliott added wainscoting with oversized dentil moulding as a cap, formalizing the parlor. The approach is a nod to the past with a wink in the present.
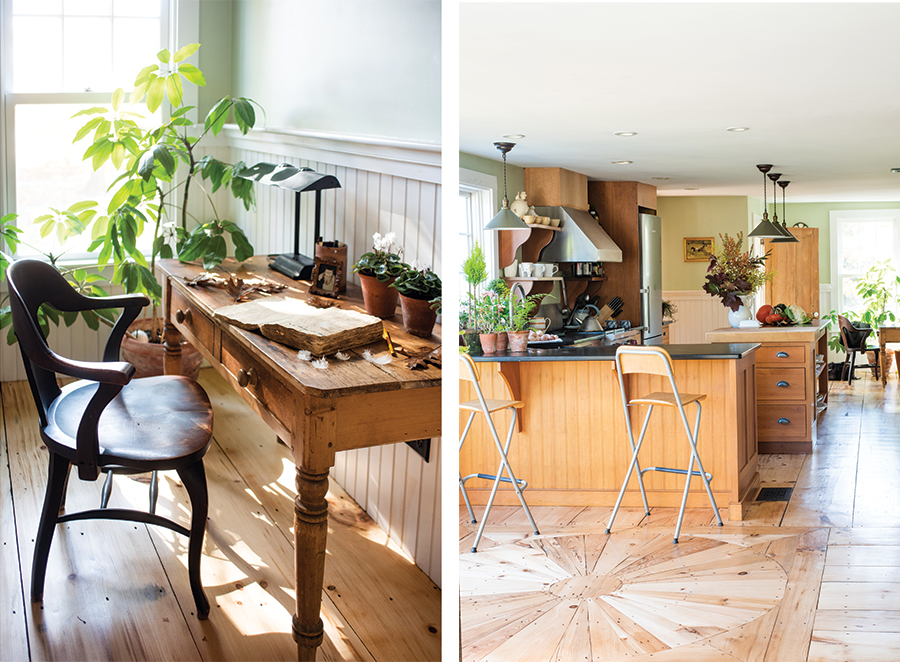
a high chair-rail height. RIGHT: At the kitchen entry, a parquet pattern was inlaid using pine salvaged from the barn’s hayloft. “This is a renovation, not a restoration,” the owner clarifies— but one that conserved much of the history.
Renowned for his idiosyncrasies, he is the personality behind Kennebunk’s Snug Harbor Farm, a nursery that sells perennials and gardening staples but also specializes in topiary, succulents, and pottery and garden ornaments designed by Elliott. His love of nature is evident in the omnipresent windows.
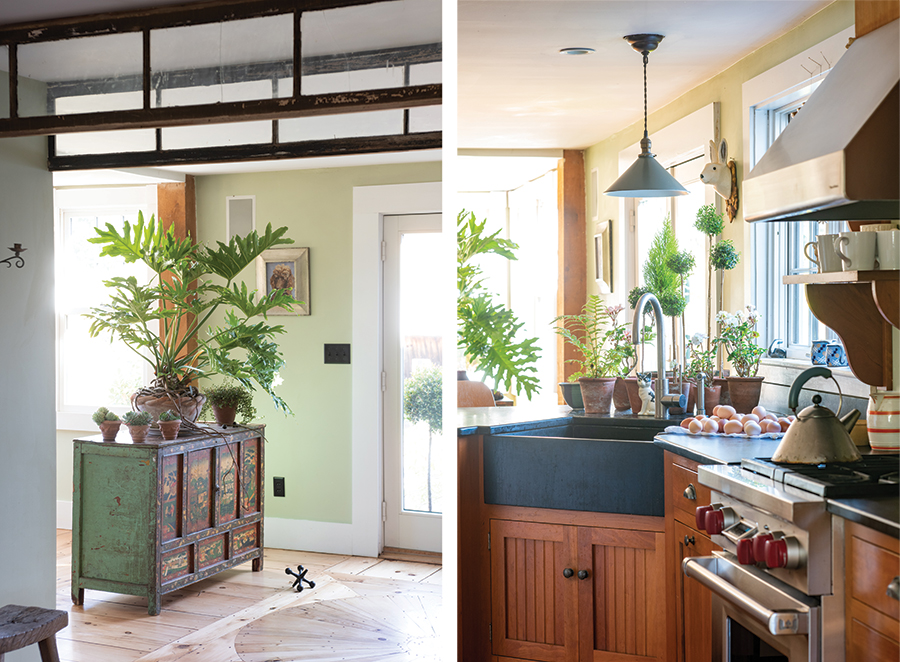
of the outdoors.
Because he was living at Snug Harbor Farm when he bought this property, renovation (on the other side of town) was not rushed. In fact, it took five years of intensive work before Elliott even could move in. Early on was a cleanup: From the early 1900s onward, three of a gentleman farmer’s four sons lived on the farm together. After 1960, “they never threw anything out.”
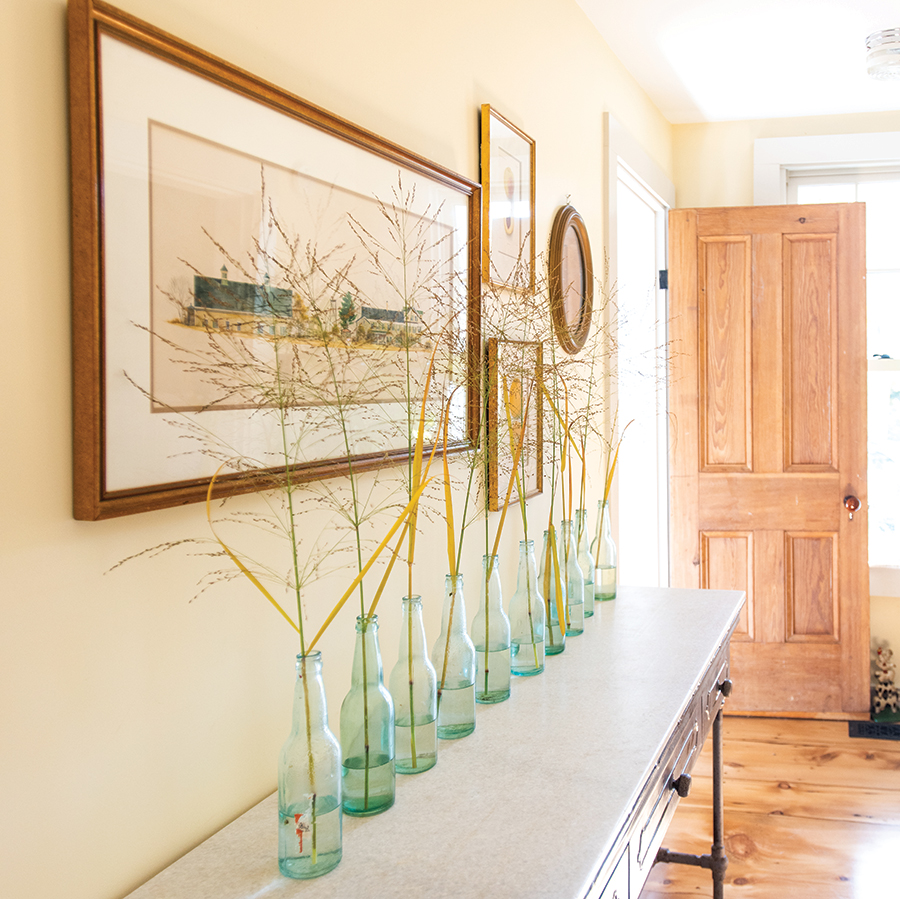
With the old farmhouse, Tony Elliott bought 15 acres of what had been an 85-acre farm. He continues the farm tradition by keeping livestock, as the generous acreage allows him to raise the sheep and poultry that have always been part of his life. The big, connected barn lets him entertain to his heart’s content.
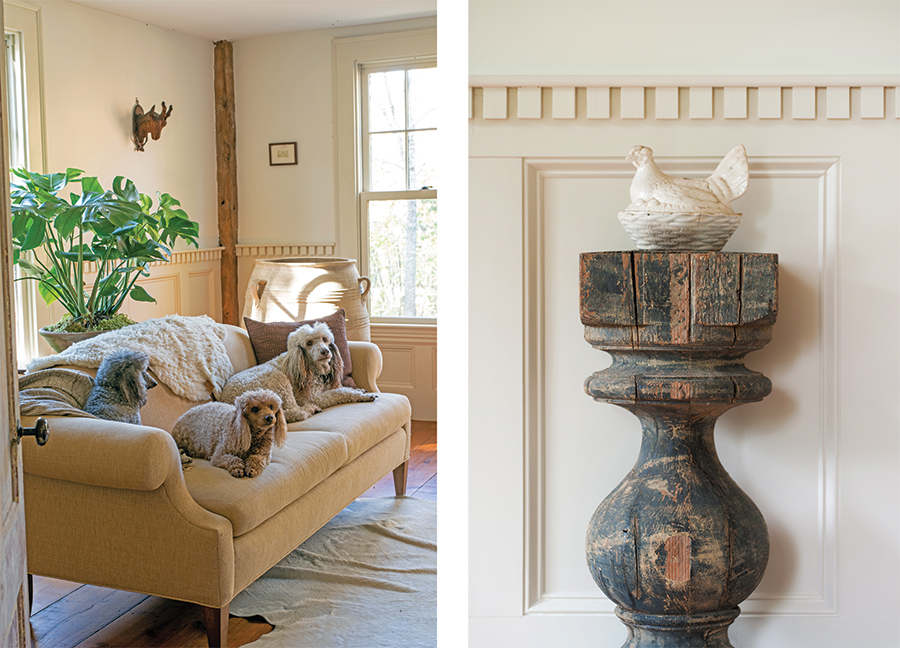
RIGHT: Chicken motifs and old things create vignettes.
Elliott has preserved elements important to the heritage of the house, from original plaster to ancient finishes in “the Blue Room,” once a boys’ nursery. Great care was taken to save the granite foundation; looking toward the future, a geothermal heating system was installed.
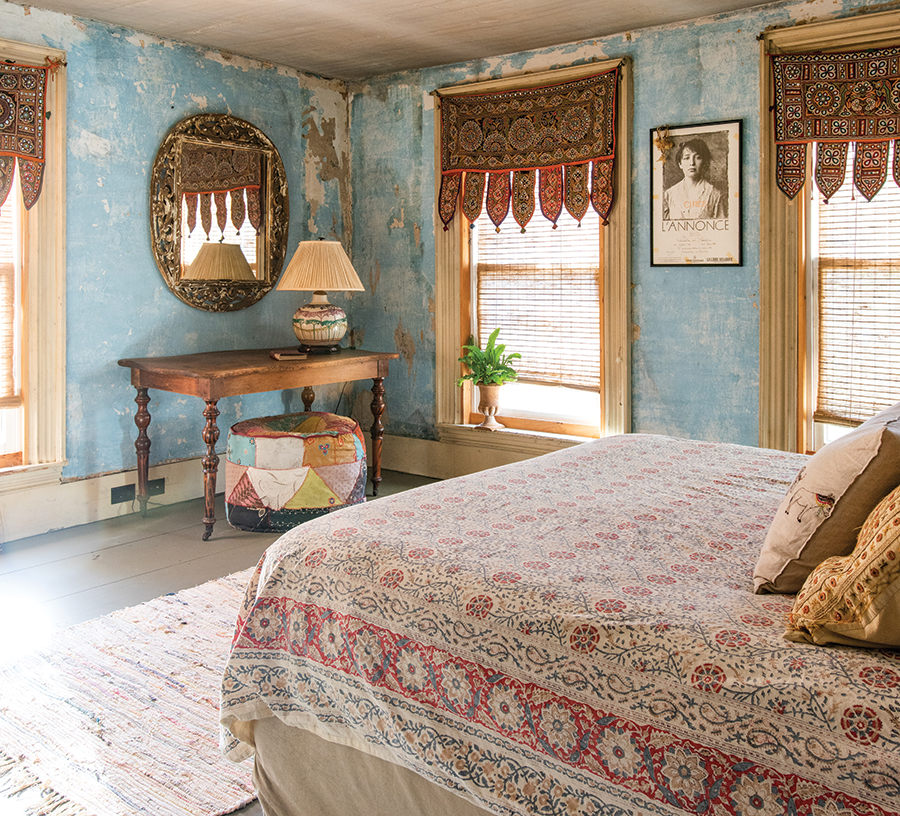
Some things had to go, however, including 100 tires, a tree growing up through a manure spreader, and extensive piles of National Geographic magazines. “I don’t for a moment regret finding the courage to bring back this house,” Tony Elliott says.
Resources:
windsor chairs
Restoration Hardware (RH) rh.com
bath sink
similar at Restoration Hardware (RH) rh.com
paint
Benjamin Moore benjaminmoore.com
lighting, furniture
antique & vintage
Related Resources
shiplap
Whidbey Millhouse whidbeymillhouse.com







