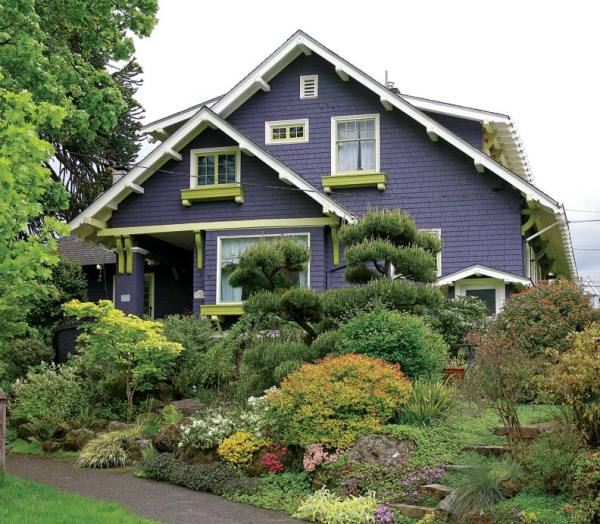
Lush, richly colored shrubs and flowers are a defining trait in Ladd’s Addition—and Portland.
If you find yourself in Portland with a hankering for tasty Craftsman-style houses and stunningly floral front yards, head on over to Ladd’s Addition. You may get lost there, but you won’t be sorry.
Dense canopies of ancient elms and maples stretch above streets layered with wet, fallen petals that glisten like silver in Portland’s perpetual translucent mist. It rains a lot in Portland, but that’s a really good thing, especially for the roses, azaleas, camellias, wisterias, and rhododendrons that thrive in the City of Roses’ temperate climate.
The beautiful but complicated layout of Ladd’s Addition is credited to its developer, William Sargent Ladd, an entrepreneur who was twice Portland’s mayor. Possibly influenced by Pierre L’Enfant’s plan for Washington, D.C., he platted a 126-acre tract of farmland as a labyrinth of spoke-like avenues converging on a large circular park. Construction had scarcely begun when Ladd died in 1893, and it stalled for more than a decade, thanks to an economic downturn. Ladd’s plan survived, though, and was later enhanced in the 1910s by the addition of a number of artfully placed small public rose gardens.
The thoughtful Mr. Ladd mapped out many modern amenities—sidewalks, water, sewers, and even electricity. Power lines are tucked behind the houses in alleys that also afford garage access, leaving street-front areas mostly unencumbered by curb cuts and driveways.
Clearly Craftsman
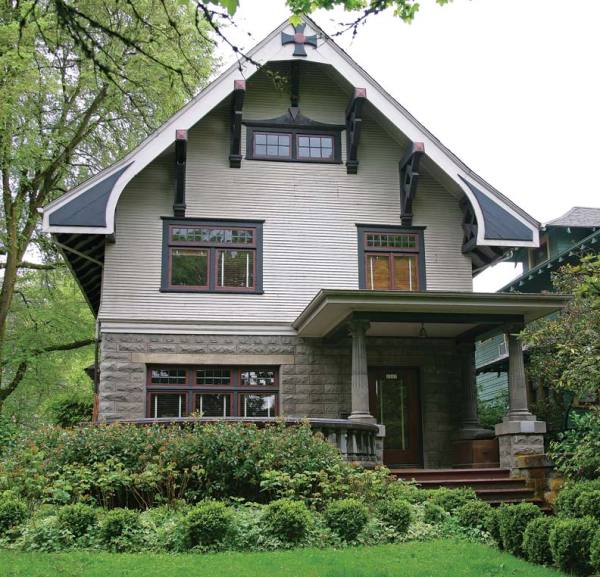
One of the district’s architectural gems, this 1909 house is a blend of Craftsman and Arts & Crafts influence.
Most of the approximately 240 houses in Ladd’s Addition, a solidly middle-class community from the beginning, are moderately sized—from one-story cottages to one-and-a-half-story bungalows to full-sized two-story houses. There are only a few very large residences, and a sprinkling of double (semi-detached) houses. (Apartment buildings are confined to the bordering streets.)
Not surprisingly, Craftsman-style houses, bungalows, and cottages constructed from 1905 until well into the 1920s are the basic building blocks in Ladd’s Addition. As the centuries turned, the Craftsman style was the darling of a rapidly expanding American middle class, lending character and distinction to even small and simple dwellings. Such houses were nationally promoted by East Coast tastemakers like Gustav Stickley, publisher of The Craftsman magazine, and Elbert Hubbard, founder of the Roycrofters craft community in East Aurora, New York, and they were enthusiastically received by home buyers in the Northwest. While other early 20th-century architectural styles—Old English, Cape Cod, Colonial Revival, and Spanish Colonial—are also represented, none of them comes close to matching the Craftsman presence in Ladd’s Addition.
How About That Bungalow?
The Portland bungalow is an informal, one-and-a-half-story, front- or side-gabled house, often with dormer windows lighting the up-per floor, and always with a broad, deep front porch. The roof pitch is low and spreading, and, in the Craftsman mode, there are deeply overhanging eaves with exposed rafters and knee brackets.
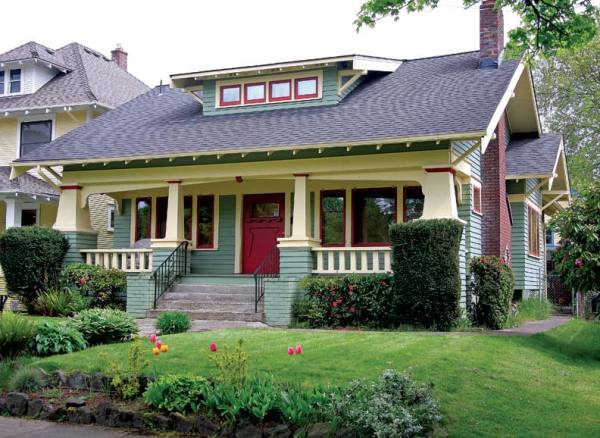
This popular Craftsman-style bungalow features squat, battered porch posts and a ribbon of small dormer windows.
Bungalows exemplify the Craftsman ideal of blending the home with the natural world around it. Built low to the ground and almost seeming to spring from the earth they stand on, they encourage easy movement between indoor spaces and out. The ubiquitous front porch, for example, was designed for comfort—shelter from the elements and a companionable spot to sit and chat and watch (or wave at) the passing world. The porch may sport sturdy, squared-off or chamfered posts, which are often battered (sloping inward toward the top); fat, smooth columns; or squat piers often topped with truncated posts, columns, or substantial planter boxes—another link with nature.
Windows are usually double-hung and frequently grouped in pairs, threes, or fours. Large picture windows capture as much light as possible on Portland’s grayest days and provide yet another connection with the outside world.
Building materials are varied, and more than one may be used on the same structure. In Ladd’s Addition, exterior walls are typically wood clapboards, shingles, or a combination of the two, either painted or stained. Shingled second stories over clapboard first stories are common. There is also some stucco, stone, cast stone, or brick, mostly on porches. Craftsman architecture frequently uses local or regional materials—here, stone from local quarries or rocks from Portland’s rivers enhance foundations or porch piers, while walls are shingled with wood from the nearby forests.
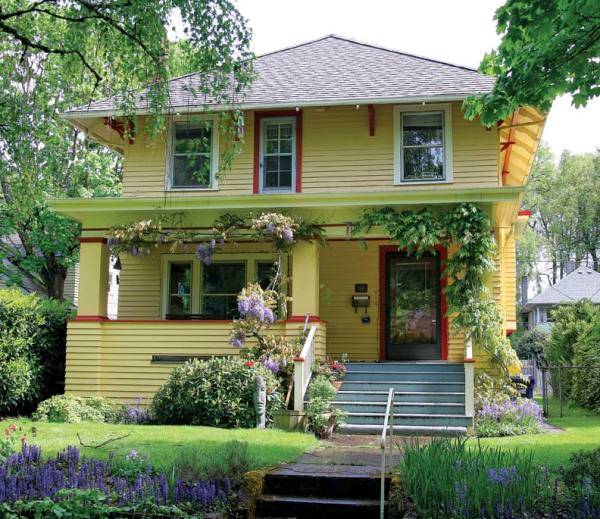
This yellow Craftsman Foursquare contrasts with the grayed tones that predominate in Ladd’s Addition.
Craftsman Clues
As for larger, two-story houses, the Foursquare and the Craftsman house—both of which are prevalent in Ladd’s Addition—share many qualities. The major difference is that the Foursquare most often has a hipped rather than a gabled roof, sometimes with a cornice, but most often without overhanging eaves and exposed rafters. It may have either a front-corner entrance and side hall or a central entrance and center hall. It also has a sizable front porch. And if you’re wondering where the name comes in, picture this: a rectangular or nearly square house with four rooms upstairs and four down.
The Craftsman house, by contrast, has a gable roof, generally front-facing but sometimes with side or cross gables. It has either a full-width or entry porch, and shares all the style traits of the Craftsman bungalow—broad eaves, exposed rafters, bands of grouped multiple windows, and picture windows. Additionally, horizontal bands resembling string courses may divide the stories.
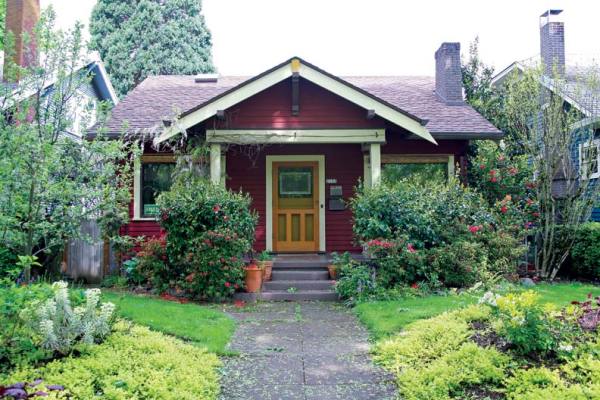
A perfect little Craftsman cottage has a large front-gabled entrance porch and the big, flower-filled yard characteristic of Ladd’s Addition. Open timber-work, wide eaves, and picture windows elevate it into the Craftsman category.
The Craftsman dwellings of Ladd’s Addition may lack the high-style panache of, say, Greene and Greene’s “ultimate bungalows” in Pasadena. Most of them here, and elsewhere in Portland, are most likely from house-plan books or ready-cut house companies like Sears or Montgomery Ward. Nonetheless, Ladd’s Addition is exactly what America’s Arts & Crafts movement was all about: everyday life, lived simply, thoughtfully, and, above all, beautifully.
The proof is all around: in the well-used and lovingly tended Ladd’s Circle, in the district’s tiny public gardens (the City of Portland’s rose-testing grounds), in the yardscapes produced by generations of talented gardeners, and in all those elm trees, jealously guarded and inoculated against disease each year by a small army of volunteers. Most telling, perhaps, are the houses themselves—still so treasured for their quiet good looks that awkward changes, additions, and maintenance lapses are few. Could it get much better for a historic district?







