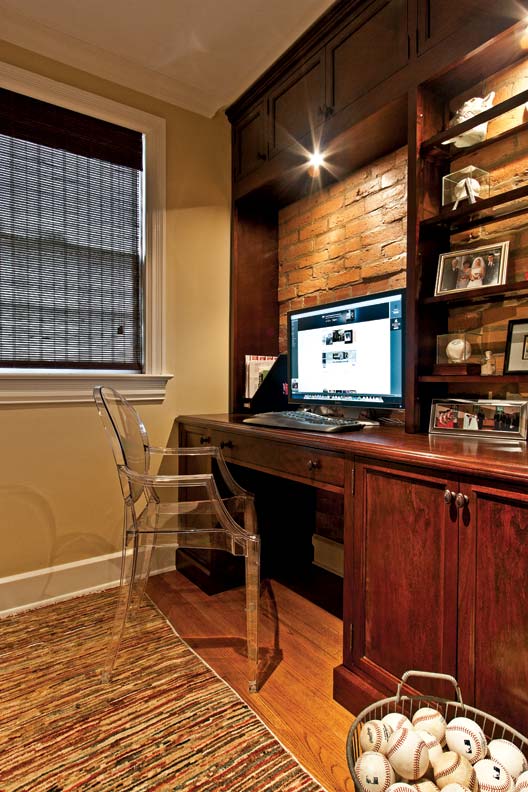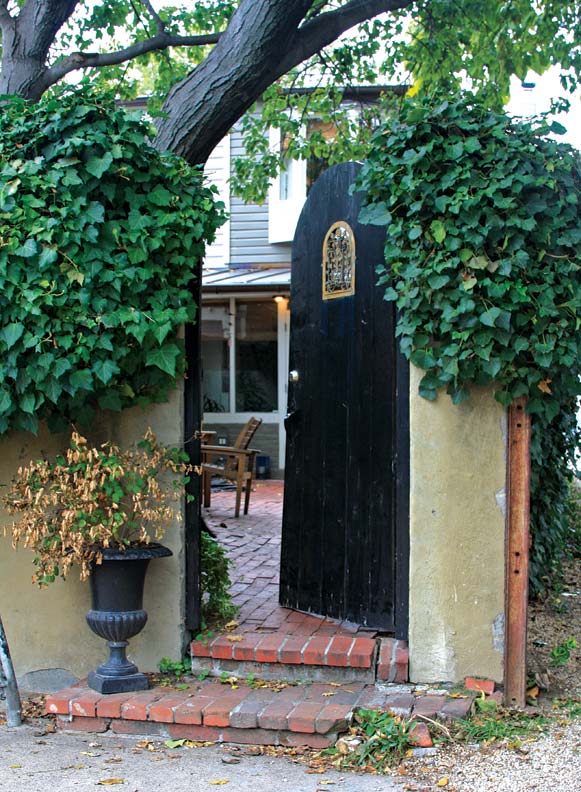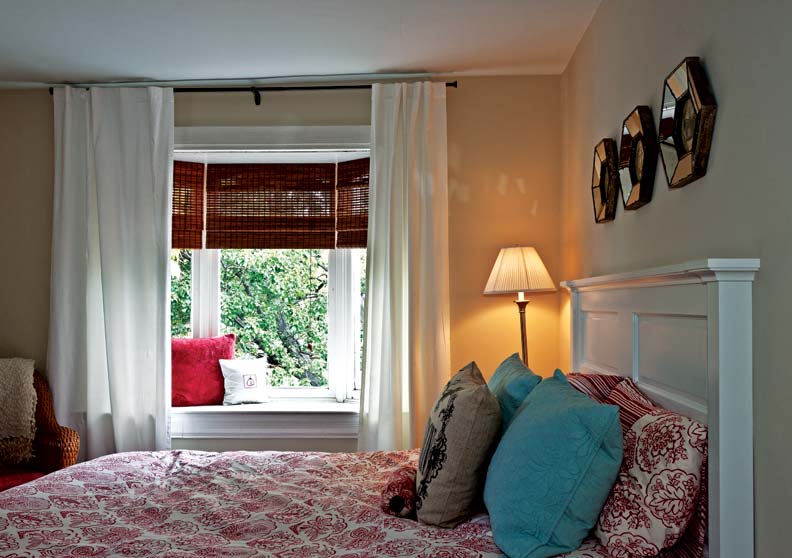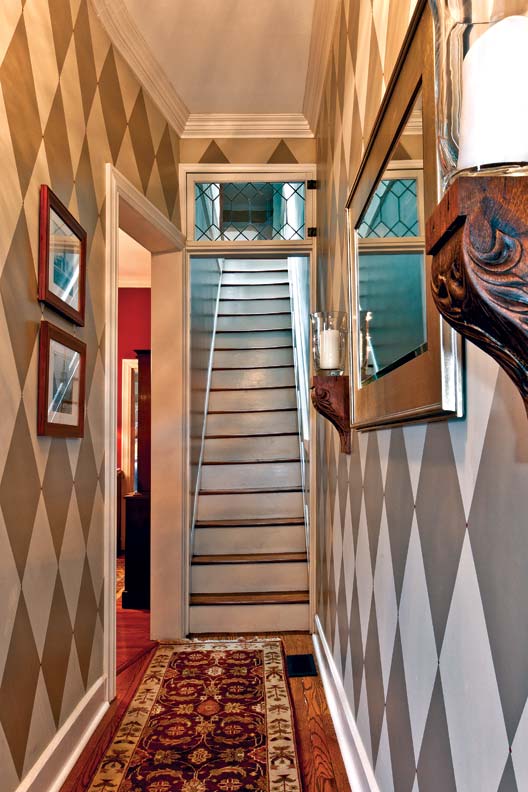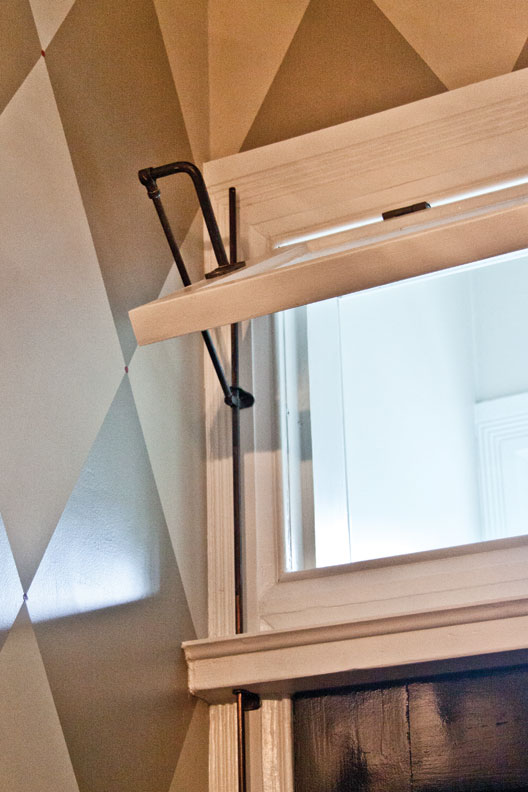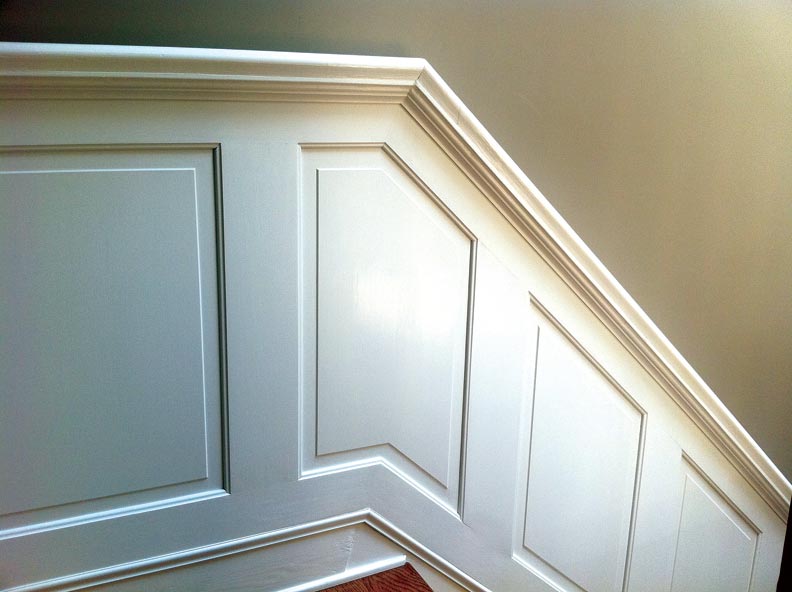Replacing the brick front steps with hefty cast iron ones was one of the more involved projects, requiring buy-in from the couple’s next-door neighbors, too.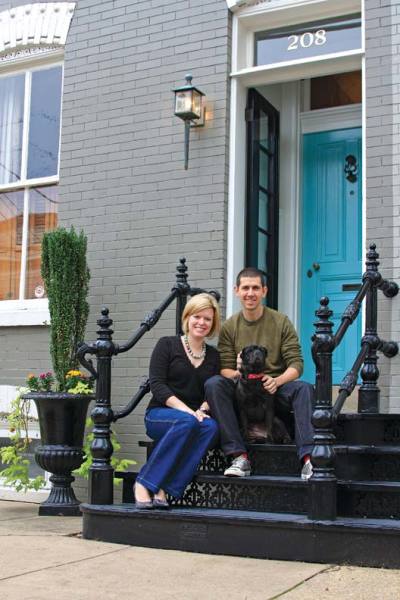
When they first started restoring their circa-1886 Queen Anne-influenced row house in Old Town Alexandria, Virginia, Wendy and Alex Santantonio hoped for a window into its past—a lost letter or personal effect of some kind—but they’ve uncovered precious few remnants.
“The only thing we found with a date is an obituary from 1936 inside a wall,” says Alex. It wasn’t until they started digging in the backyard that they hit pay dirt. Excavating a hole for a small pond, the couple discovered shards of blue-and-white transferware, pottery, oyster shells, and marbles. “We collected a bag of treasures,” says Wendy.
Future generations in the 15′-wide working-class row house won’t be as frustrated in their research efforts. “We’ve been leaving time capsules of our own,” says Wendy. A hundred years from now, they imagine someone unearthing a picture of the couple on their wedding day (sealed in the living room ceiling above the pendant fixture) or the family pets posing in front of a Christmas tree (in the office).
Within the walls, they’ve tucked away a dozen notes about their lives and the house, a news story about a rare earthquake in Virginia, pictures of their restoration efforts, and items “we removed but didn’t want the house to lose,” says Alex, “such as a possibly original light switch.” They’ve even signed and dated the back of molding they reinstalled.
To help fill in the blanks on the home’s history, Wendy headed to the archives at a local library, where she charted previous residents with city directories and perused newspapers, noting a violin theft from a music teacher at their address.
Diving In
The couple fixed the dining room’s sagging ceiling and livened it up with traditional red paint.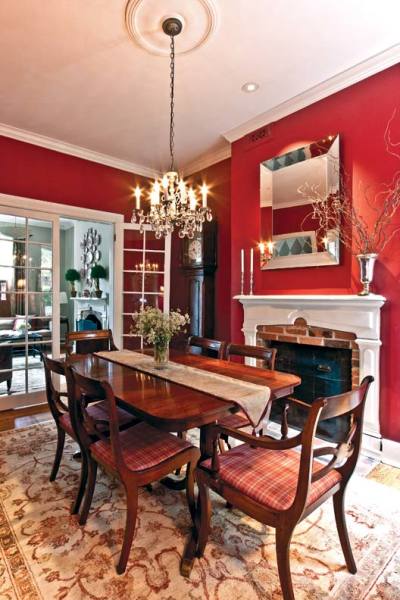
Back in 2002, when the newlyweds first toured the house, they weren’t daunted by what seemed to be a few years of benign bachelor neglect. “We thought we’d strip some stuff and it would be in good shape in about a year,” says Alex. “We didn’t realize the level of effort necessary—or the level we would want to put into it.”
Though only in their early 20s at the time, Wendy and Alex weren’t exactly novices. As high-school sweethearts in Cleveland, they were already refinishing estate-sale finds. “Most kids were out sneaking beer,” says Wendy. “We were stripping paint.” Alex went on to develop plumbing, electrical, and carpentry skills, spending one summer working for a contractor who renovates historic homes and another in a shop removing glazing from 800 windows that had been in the 1930s Tudor Arms Hotel. “The entire summer was about saving original wavy glass,” says Alex.
That foundation would help the couple manage an unexpected overhaul early on in the kitchen, part of a 1900 rear addition, after extensive termite damage was revealed. While a contractor put in a structural beam and concrete footers, Wendy and Alex took a shot at the rest, insulating the space and installing new exterior wood siding and electrical and drywall throughout. “It thrust us into working on things we weren’t comfortable with,” says Alex, “and forced us to figure it out.” Now consummate DIYers, they’ve undertaken most of the work in the house.
A software developer, Alex brought his own high-tech handiwork to the space with built-in audio and smart-home systems—“totally unnecessary toys,” he admits. Wendy views the infrastructure as one of their simple Victorian’s surprises. “We have the look of an old house but modern functionality,” she says. A marketing director by day, Wendy jots down ideas in a sketchbook of their projects. “He makes it happen,” she says.
The living room was one of the most intact areas of the row house, requiring relatively minor updates.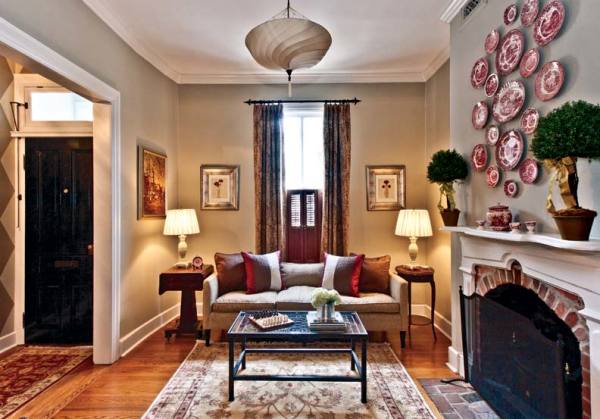
The formal living and dining rooms, where the couple first began their restoration, were both “very much intact,” Wendy says, judging from the mirror-image row house next door. In the living room today, Alex spots the flaws in their rookie methods—cracked caulking in the molding and a few bumps in the plaster. “Now we know how to get a perfectly smooth finish.” They added period touches, too—egg-and-dart medallions and a gas-burning reproduction coal basket in the shallow fireplace.
In the dining room, the couple uplifted a sagging ceiling using plaster buttons and removed a bulky air intake box that partially blocked a window, reconfiguring it for a cast iron floor register—one of their more challenging endeavors. Along the way, they refinished the original heart pine floors and restored areas where poor patches indicated the movement of doors and walls, reflecting the home’s varied past as apartments and a rooming house. “The floors gave us a lot of clues,” says Wendy.
The new guest bathroom, where the couple laid period-friendly tile and created custom wainscoting, replaced a 1980s remuddle.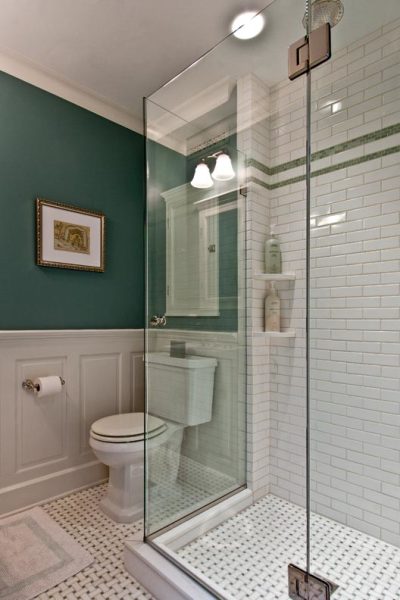
In the vestibule, they found others. Evidence of hinges on both sides of the doorframe served as a blueprint for reinstalling French doors on the exterior entrance. Alex fashioned them over several months from salvaged sidelights and—with a nod to his restoration roots—outfitted them with wavy glass from Cleveland, given to the couple by Wendy’s parents after a rental property renovation. While stripping the vestibule wainscoting—which inspired the paneled style they had created in other rooms—the couple was amazed to find it was crafted out of old doors, tipped off by a knob hole. “We had searched for a router bit to mimic its profile, never realizing we were simply after a door,” says Alex.
The oversized guest bath, another ’80s remuddle, was taken back to its original configuration, too. Wendy and Alex removed a double shower that could have easily held six, and divided the space to create an office, where they exposed a brick wall that once marked the back of the house. The couple did all the work, calling on professionals only to cut tempered glass for a new frameless shower. Wendy is especially proud of the result, particularly the custom built-in medicine cabinets and wainscoting.
Next Steps
The home’s biggest design challenge was a long, narrow entrance hall leading to the staircase, both spaces devoid of detail. A harlequin paint pattern added flair on the walls, while a leaded glass transom installed in the towering doorframe removed some of its awkward height. The window has begun to sag, so its face hinges have since been added to the do-over list. Wendy sees the bright side. “It looks like it’s been there forever,” she says.
Along the stairs, wainscoting with an integrated handrail—a concept the couple spotted in a nearby restaurant—turned out to be both a practical and elegant solution for continuing the line of visual interest. Alex opted for raised panels to match those he created in the guest bath, using poplar for the rails and stiles and MDF for the panels to account for the region’s humidity.
In the master bedroom, Wendy and Alex used salvaged doors to create a custom closet along one wall.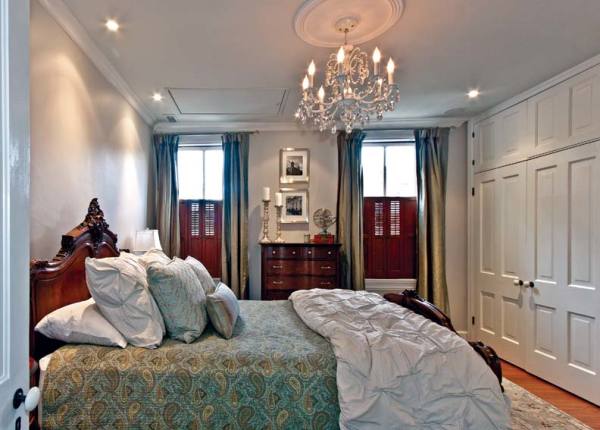
The home’s other set of stairs called out for a transformation, too—the couple hoped to replace clunky exterior brick steps with a cast iron set to boost the simple façade’s curb appeal. They researched patterns typical to Old Town, but online searches and salvage yards turned up little. Finally, while watching an episode of This Old House, they learned of a local craftsman who could do the job.
Since the stairs were shared with the adjacent house, the neighbors had to be on board. Luckily, they were. “I was the one who needed to be convinced,” says Wendy. The total cost would run roughly $15,000, twice the amount she had imagined. She struggled with springing for a purely aesthetic upgrade when major work remained inside the house. Ultimately, it was a now-or-never moment—since a future neighbor might not be up for the investment, they decided to go for it.
Until they can completely remodel the kitchen, Wendy and Alex made do with new butcher-block countertops and subway tile for the backsplash.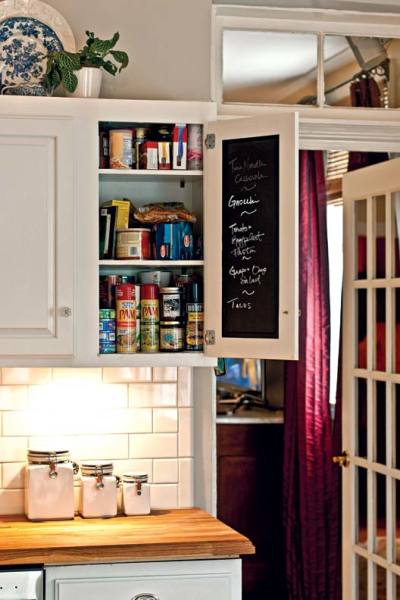
The next step involved facing the city’s board of architectural review. Alex wrote to adjacent residents and created an extensive proposal with detailed drawings. At the hearing, approval took less than a minute. It was an open-and-shut case of restoration. “We were more intimidated by the process than we needed to be,” says Alex.
Back inside the house, the to-do list includes overhauling the master bath and swapping the family room and kitchen for easier access to the dining room. “The advantage of moving slowly is that we can live in the space and figure out how we want to use it,” says Wendy. The couple chips away at smaller projects, too, like matching the original hinges found on each floor and adding lifts to their static transoms. “It may not be the most historically significant home,” says Alex. “But we still see ourselves as stewards of a piece of Americana.”
Online exclusive: See Wendy and Alex’s tutorial for creating staircase wainscoting with an integrated handrail.



