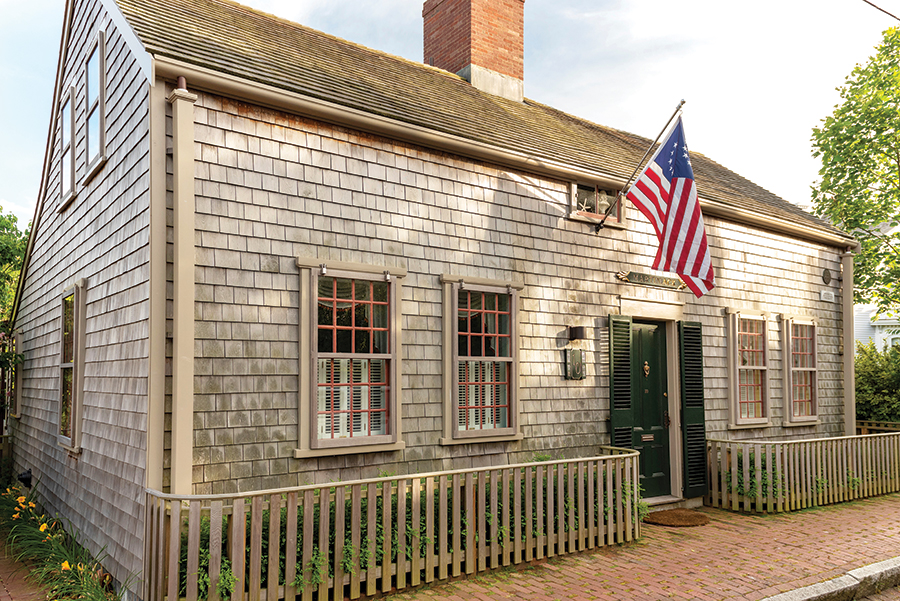
This couple didn’t plan to buy a house on Nantucket, the island off the coast of Cape Cod in Massachusetts. Al Messina, who is a financial advisor, and Ken Jennings, an interior designer, made their home in Manhattan and Connecticut. Nantucket was simply a vacation spot. Then, on a visit to the island in 2017, an irresistible opportunity presented itself: For Sale, a five-bay Cape Cod-style saltbox house built ca. 1756 and moved to its current location in 1801. By the time they’d finished renovating and furnishing it, the Covid-19 pandemic was keeping Americans in their homes. Nantucket, no surprise, turned out to be more conducive than Manhattan to social distancing. This became their permanent home.
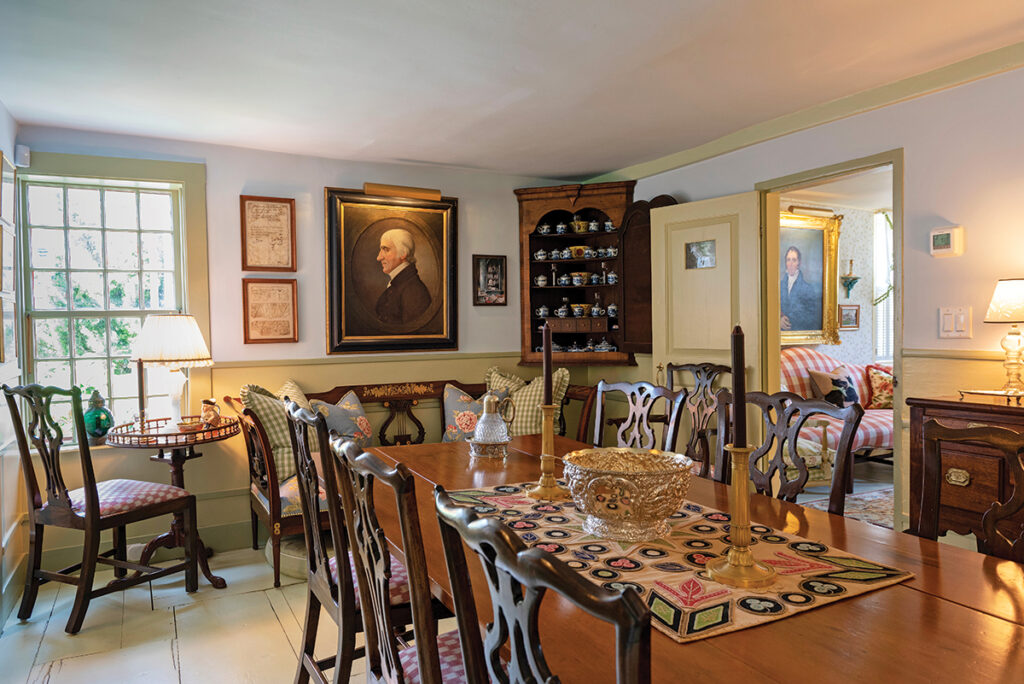
“Richard Jenrette was a friend and mentor,” says Al Messina, referring to the late businessman and preservationist renowned for his rescue of classic homes.
“I’d always wanted to restore an old house. My favorite period of American history is between 1780 and 1810, so I am especially drawn to houses of that era.”
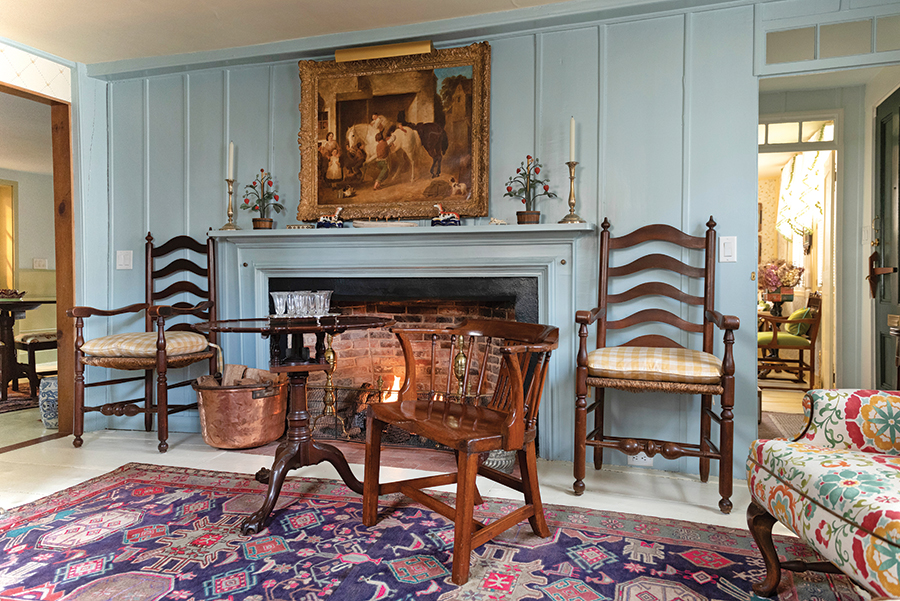
The 1700-square-foot Cape was built by the Macy family, who were among the earliest settlers of Nantucket. (Descendants would found Macy’s department store in 1858.) The house had been in the same family for 75 years when Al and Ken bought it; used exclusively in the summer, it had never been renovated. Situated on a brick-paved street, the tidy shingled house had no central heat. It was “an untouched gem.”
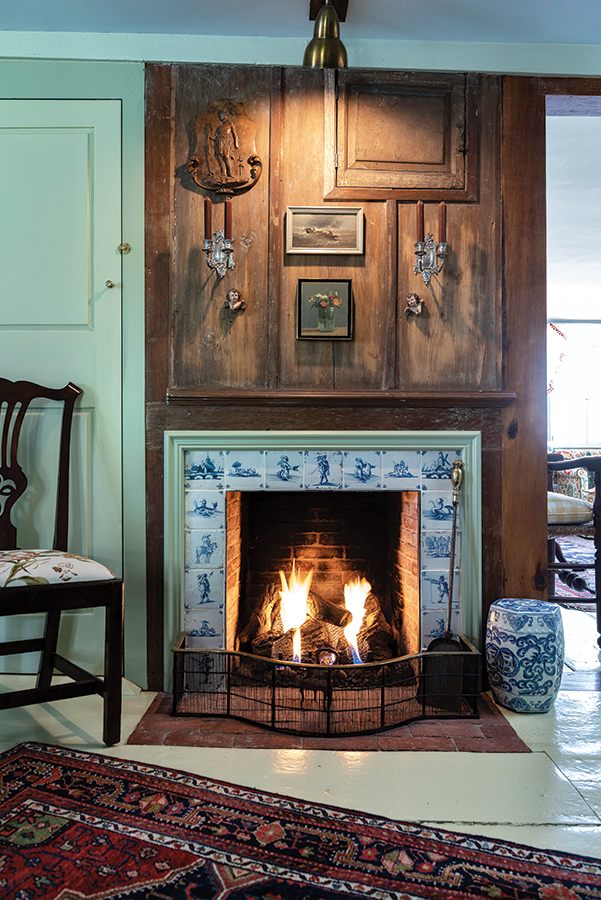
When owner Ken Jennings began to design the interior of the Nantucket house, he knew didn’t want any overhead lights. Instead, he relied on traditional design practice, placing antique tabletop lamps in front of mirrors, and using wall sconces, both electrified and candle-lit. But there is another important source of illumination in the house: the picture lights installed above many of the paintings. “They provide a main source of ambient light,” Ken says. “We’ve collected a lot of art, and those picture lights illuminate rooms, without being obtrusive. The lights are wired into the master switch, so there are no cords.”
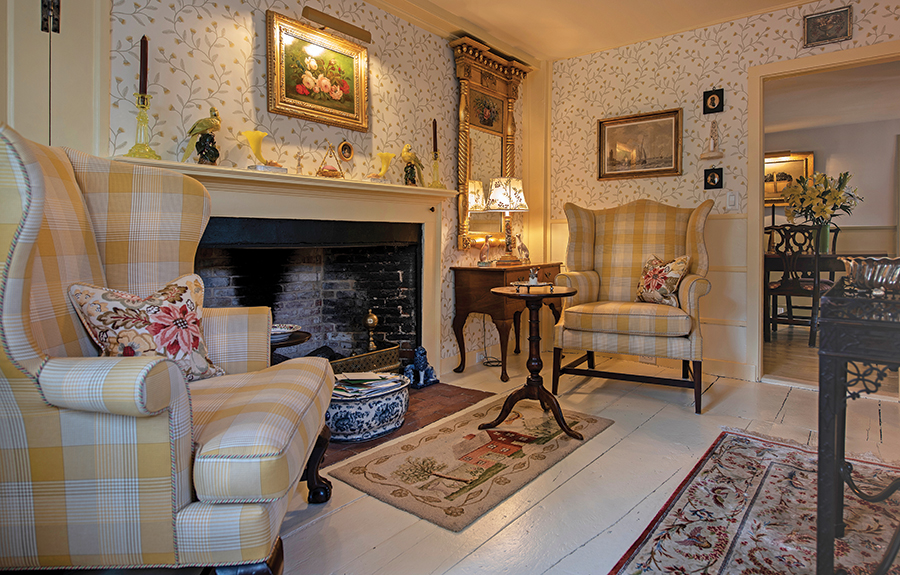
“This part of Town had what they called ‘fish lots’, where fish was laid out to dry,” Ken explains. “Originally, Nantucket had three kinds of houses: the big, grand homes of ship owners; less grand but very nice houses owned by sea captains; and the simple, smaller homes that belonged to merchants.”
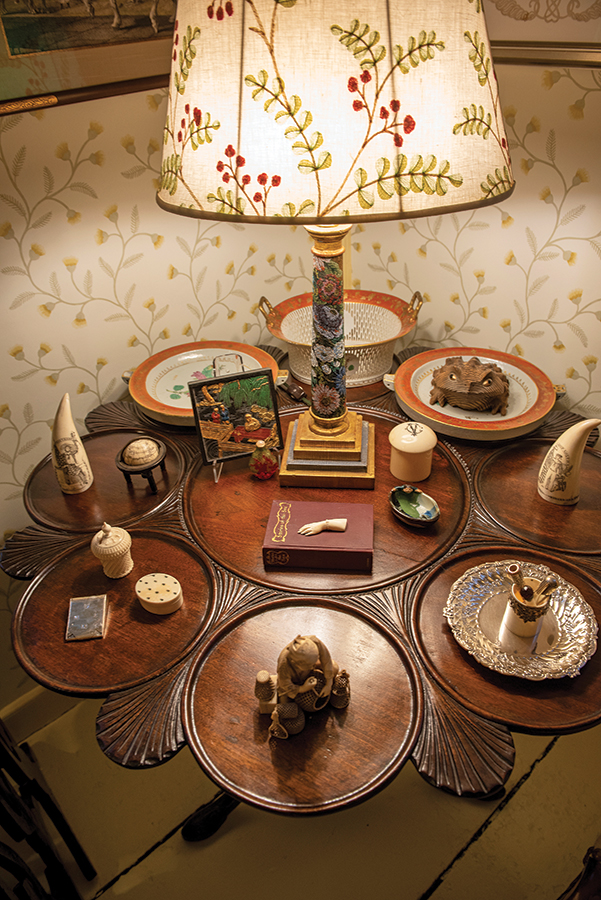
To their merchant’s house, Al and Ken added central heat and air conditioning (via a small-duct, high-velocity system). They rebuilt the rubble foundation, took space from a rear deck for a new downstairs bedroom, and created an unapologetically new kitchen. They dug a cellar under the addition, turned a former closet into a powder room, and built a new, easier-to-navigate staircase, while keeping the very narrow winder stair. The house now measures 2100 square feet.
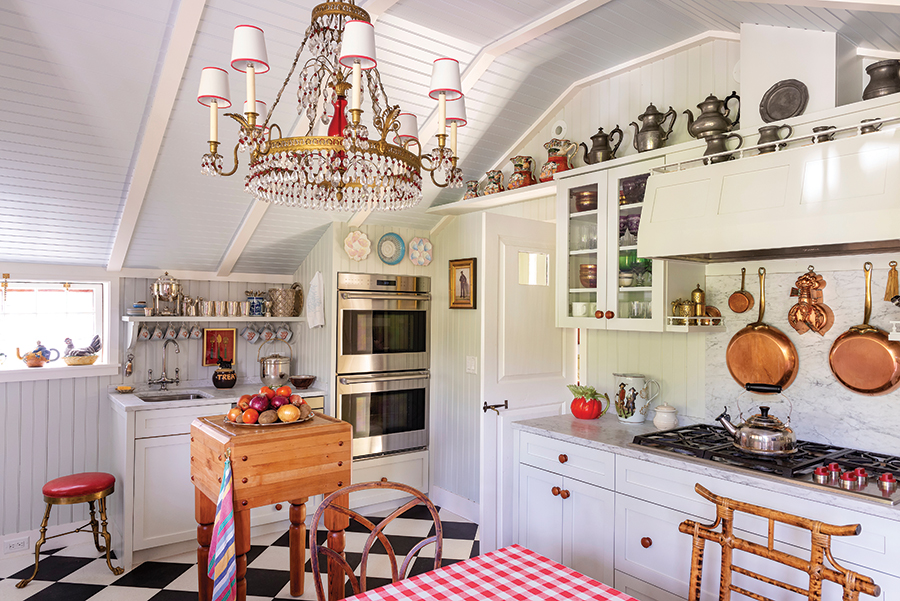
“Before we did anything else, we had to rebuild the chimney, because we wanted to use each of the original four fireplaces,” Ken says. “We used period brick that we found in New Bedford. That project took six months.”
Al adds: “Early on, we identified a really good contractor, Chuck Lenhart of Sandcastle Construction. He’s also an architect, and he understood what we wanted.”
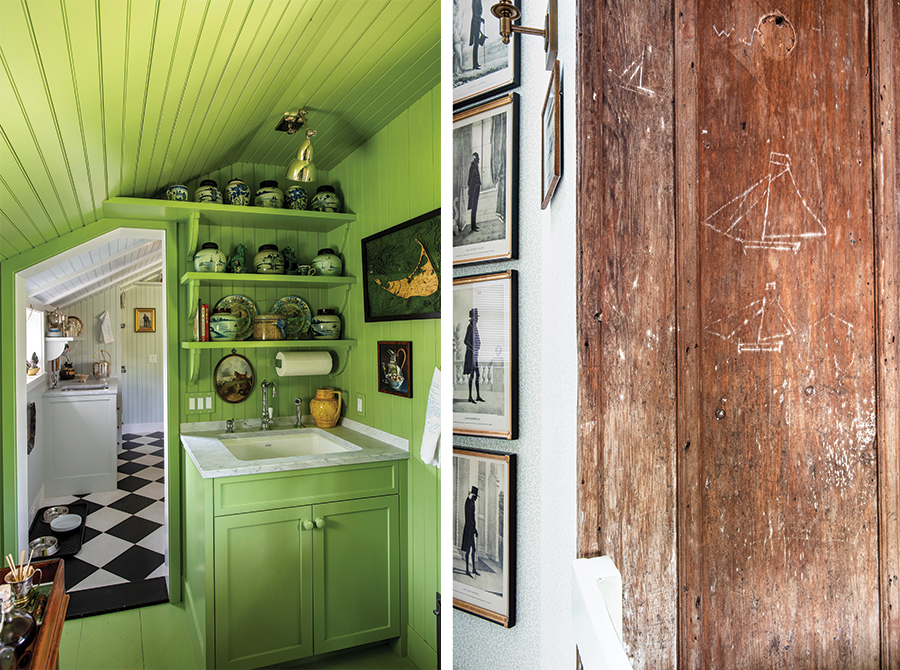
RIGHT: The owners love the evidence of former lives in the house; these chalk drawings of sailboats were scratched into wood paneling upstairs.
While construction progressed, the couple collected English and American furniture and local art. Ken’s approach, he says, was inspired by “my own history, movies, and the houses of friends. [Influ-ential society decorator] Sister Parish was a big influence. I wanted the rooms to be personal, and I did not want [to create] a period piece.”
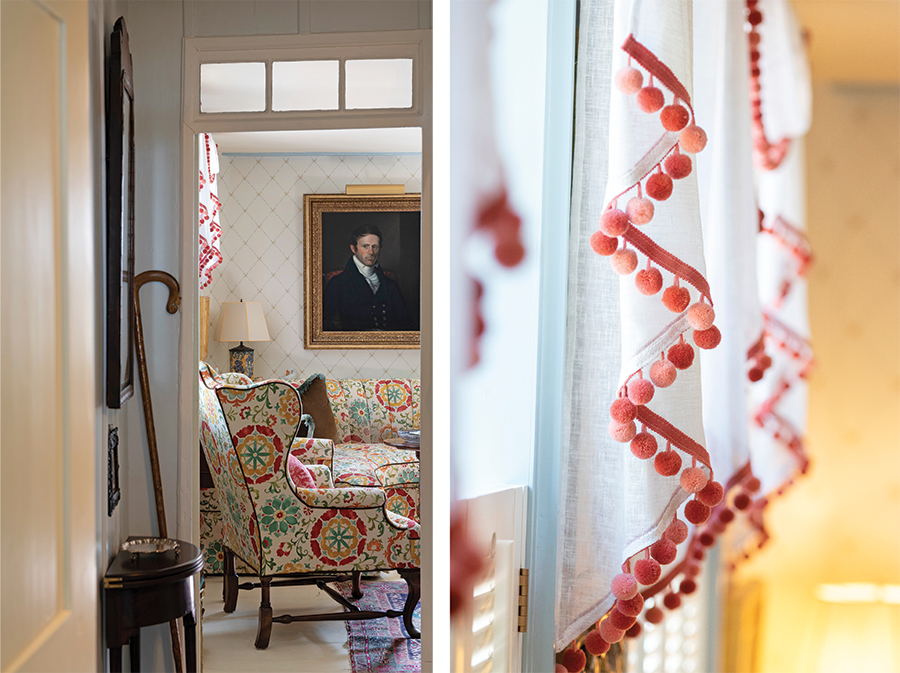
RIGHT: Owner and designer Ken Jennings used bobble fringe, a Nantucket favorite, to trim the curtains in both parlors. He says that the decorator Sister Parish has been a strong influence.
Ken and Al lovingly preserved original elements, including doorknobs of whale bone and Sandwich glass, documents they found in the ceiling, and sailboats scratched into paneling on the second floor. Ken made use of local favorites: bobble (ball) fringe trimming curtains at the parlor windows, Nantucket watercol-ors, Canton ware—and wallpaper.
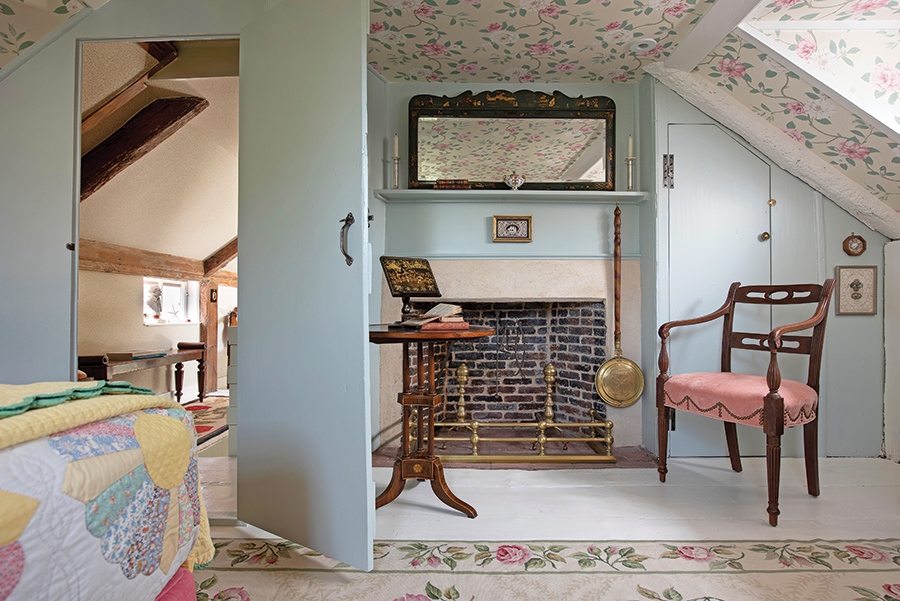
“When we peeled back the layers, we found many old wallpapers,” says Ken. “In the second-storey guest bedrooms,
the ceilings are very low. Wallpaper seems visually to raise them.”
Jennings and Messina named the house Martiniack. It nods to the call letters for the island’s airport (“ACK”), their location on Martins Lane—and a shared love of Martinis.
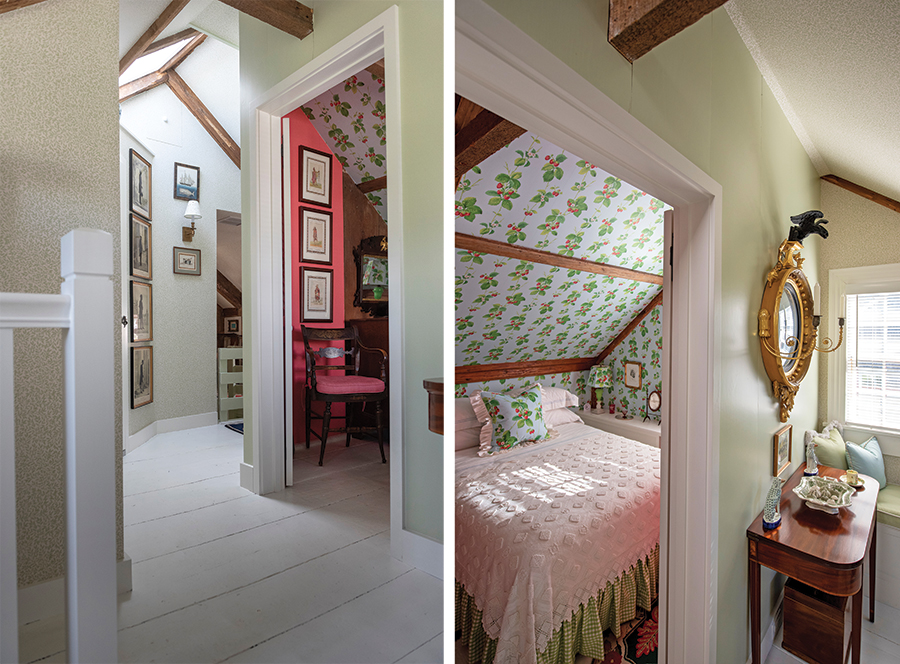
RIGHT: Another guest room is entered from the landing at the top of the new staircase that descends to the dining room.
Resources
design
Ken Jennings Design, NYC
kenjenningsdesign.com
landscaping
Matthew Palka Landscape, Nantucket
(508) 221-6021
paint
Benjamin Moore
benjaminmoore.com
counters
Carrara marble through Nantucket Stone
nantucketstone.com
light sconces
Baldwin Hardware
baldwinhardware.com
bed linens
Sferra
sferra.com
wallpaper
Colefax and Fowler
cowtan.com
sofa
Ken Jennings Design
kenjenningsdesign.com
sofa fabric
Kravet
kravet.com
upholsterer
Classic Upholstery, Norwalk, CT
(203) 845-8776
checked fabric
Lee Jofa
kravet.com
trim
Samuel & Sons
samuelandsons.com
side-chair fabric
Sanderson
sanderson.sandersondesigngroup.com
flower painting
Robert Kulicke (dec.)
wing-chair fabric
Brunschwig & Fils
kravet.com
wallpaper
Osborne & Little
osborneandlittle.com
lampshade fabric
Kravet
kravet.com
hall wallpaper
William Morris ‘Willow’
morrisandco.sandersondesigngroup.com







