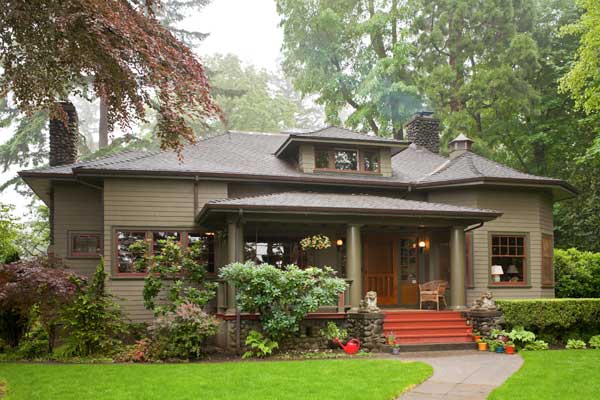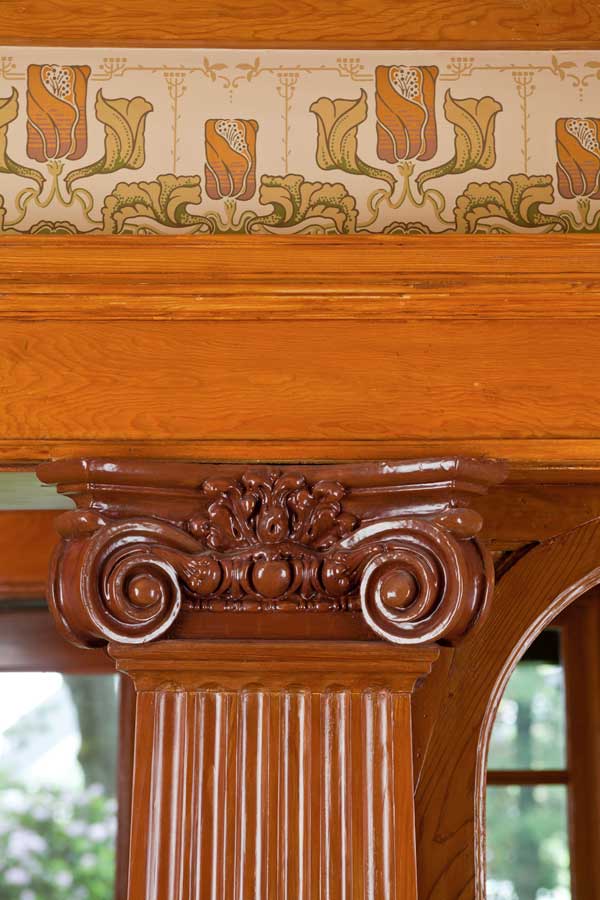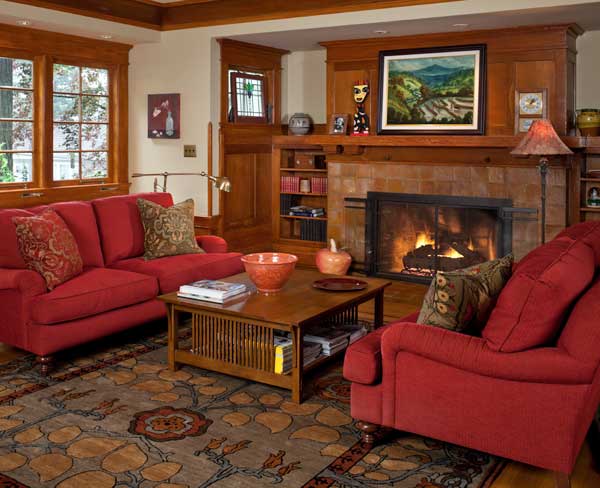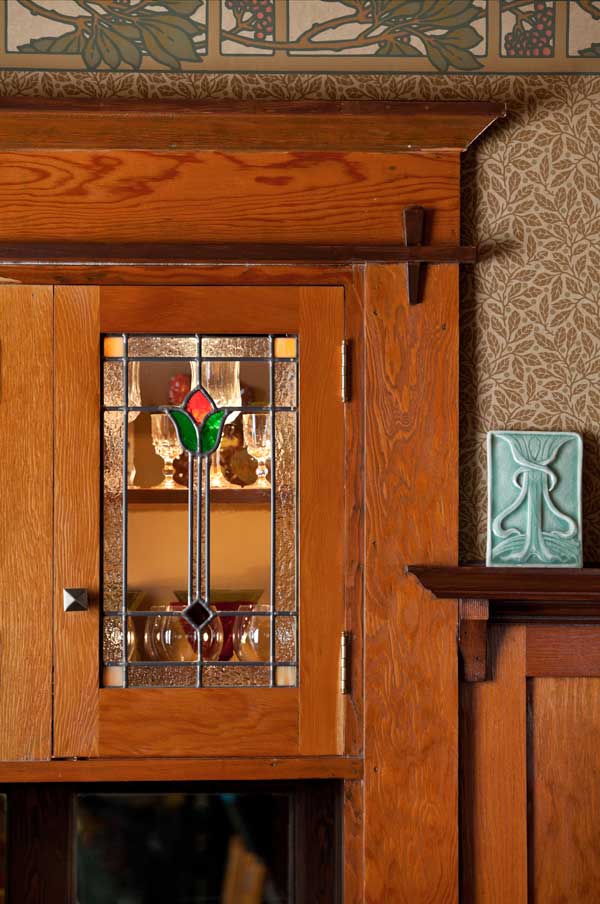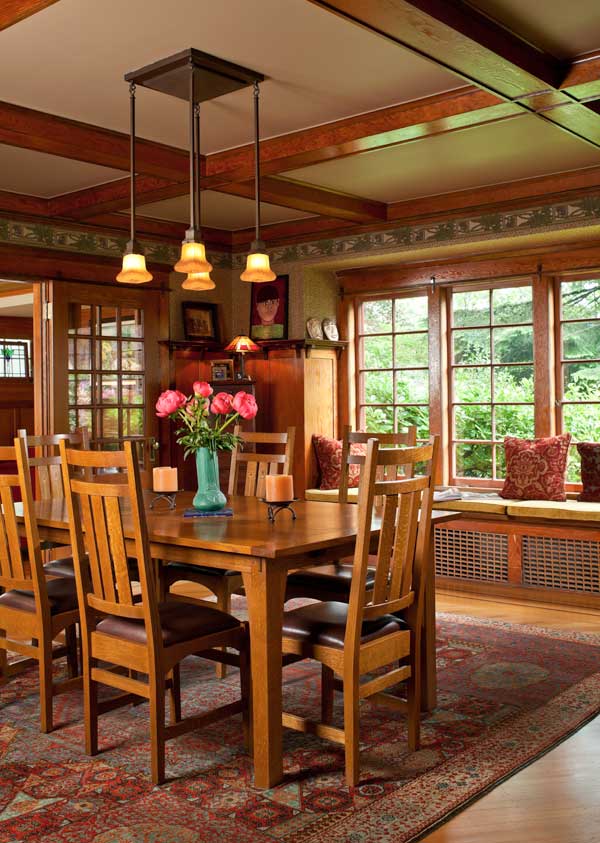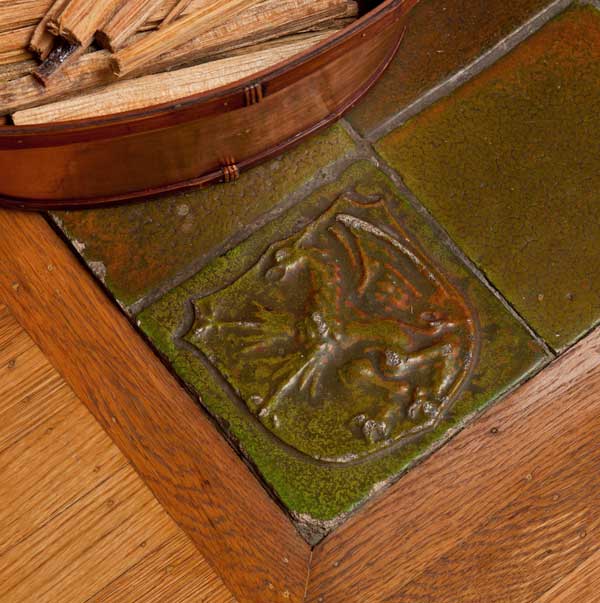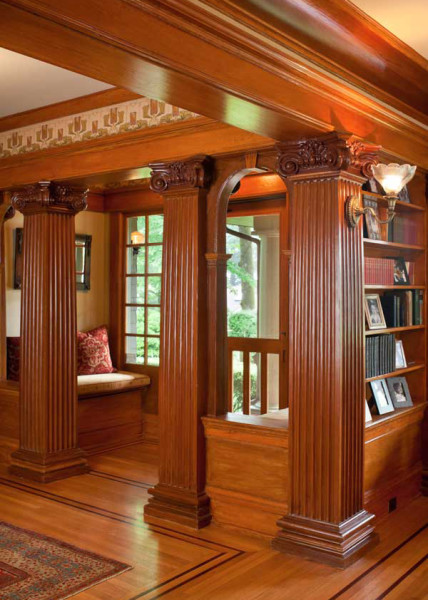
Surprising neoclassical columns in mahogany support beams in the entry hall with keystone arches between them, lending a formal air and creating an inviting seating nook.
Photos by William Wright
Both of them admit they didn’t know much about Arts & Crafts houses. When Val Newman and her husband, Lee Rumaner, were looking for their first home in Portland, Oregon, they toured everything: bungalows, mid-century modern houses, new construction. They found themselves returning to a stolid yet rambling bungalow perched high on one of Portland’s hills.
Built in 1909 by architect Emil Schacht, this house is surrounded by old-growth Douglas firs, giant sequoias, and Japanese maples on nearly a half-acre of grounds. The front porch is wide and welcoming; rooms inside are open and spacious. Handsome details made the vintage bungalow stand out from the other houses Lee and Val had seen. The entry boasts large, fluted neoclassical columns and keystone arches; living and dining rooms have cozy window seats and fireplaces with Rookwood tiles; the dining room has a box-beam ceiling. Banks of wide casement windows let in the soft Northwest light, so that rooms are bright even on gray days.
The couple bought the place; in retrospect, they say they didn’t know how much restoration would be needed or how long it would take. Original shingle siding was in place, but it had been painted azure blue with bright white trim. The Caribbean palette carried through inside, where every surface had been painted bright coral pink. The original staircase was more or less intact, but its newel post and spindles had been replaced with thin elements in an attempt at modernization.
The remodeled kitchen featured dated can lights, fake ceiling beams, and cheap white laminate cabinets. The cabinet pulls were lacquered-brass seashells. “They belonged on the Love Boat,” Val laughs. The couple replaced them immediately after the closing.
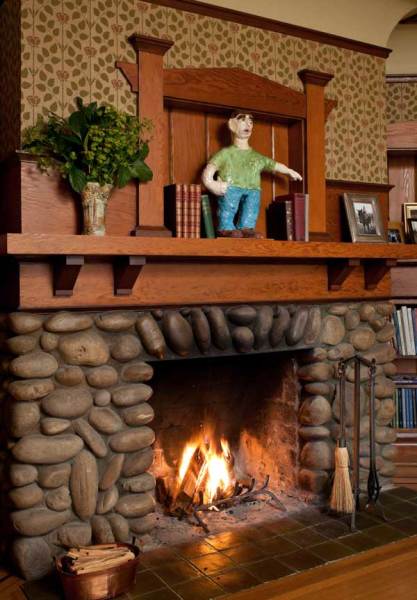
The interior features bold Arts & Crafts woodwork details and a river-rock fireplace in the study.
They moved in during the rainy July of 1998 and quickly learned the kitchen roof had major leaks; eventually they replaced the whole roof. Upstairs windows had been punctured by BB gun blasts. As Lee was replacing them, he disturbed an enormous three-foot wasp nest in the rafters. Painful as it was, he managed to keep his balance and not fall off the ladder.
Another accident led to a delightful discovery. Stepping onto the back porch, Lee’s foot went through a rotten board, which led to his finding an original wall and risers of river rock hidden under the deck. (River rock also runs around the water table of the house.) The couple used more river rock to create back steps to a new covered rear patio with an outdoor fireplace.
The front porch required a major overhaul: The rafters, columns, and roof had rotted, and the original railing had been replaced by cheap lattice. The porch’s new roof echoes the gentle slope of the main roof. The railing was restored and copper gutters added to channel water away from the building. Shingles were painstakingly scraped, primed, and repainted in a quiet green, section by section. Attic insulation and new exterior wood storm windows reduce drafts.
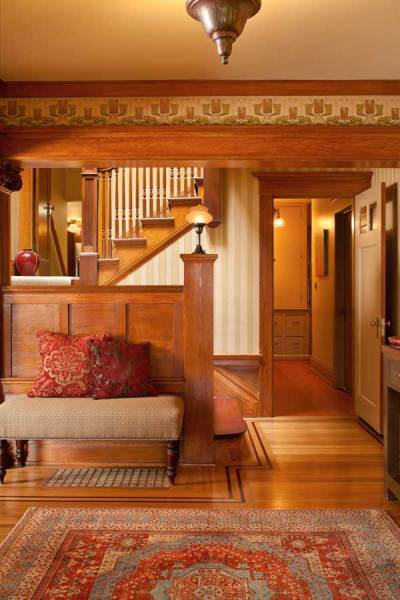
The main hall opens to the staircase; the kitchen and bath are beyond the door at right.
Inside, every surface had been painted—ceilings, moldings, woodwork, and even the Rookwood fire place tiles. After they tried stripping some of the woodwork themselves, Val and Lee wisely called in professionals. They watched as the coral pink paint was stripped away to reveal warm woodwork that made the rooms glow. With their golden and olive tones, several different Arts & Crafts papers from Bradbury & Bradbury complement the wood.
The period-sensitive kitchen remodeling was cued by the woodwork in the house. It now boasts a cozy eating nook, built around a 1920s English oak table. Here, as in the living room, the children’s artwork adds personality and color.
Upstairs, bedrooms were freshened and much-needed closet space added, and the master bath got period-style fixtures. More projects will follow, of course: The garage will have to be replaced; gardens may be primped. But the pace is slower now because the house is in good shape.



