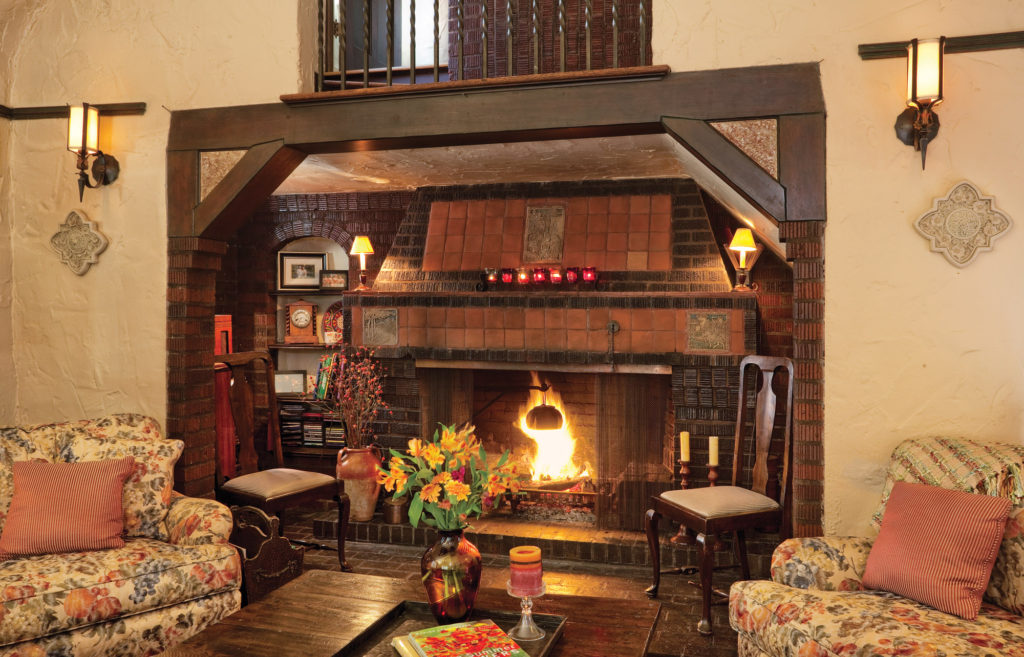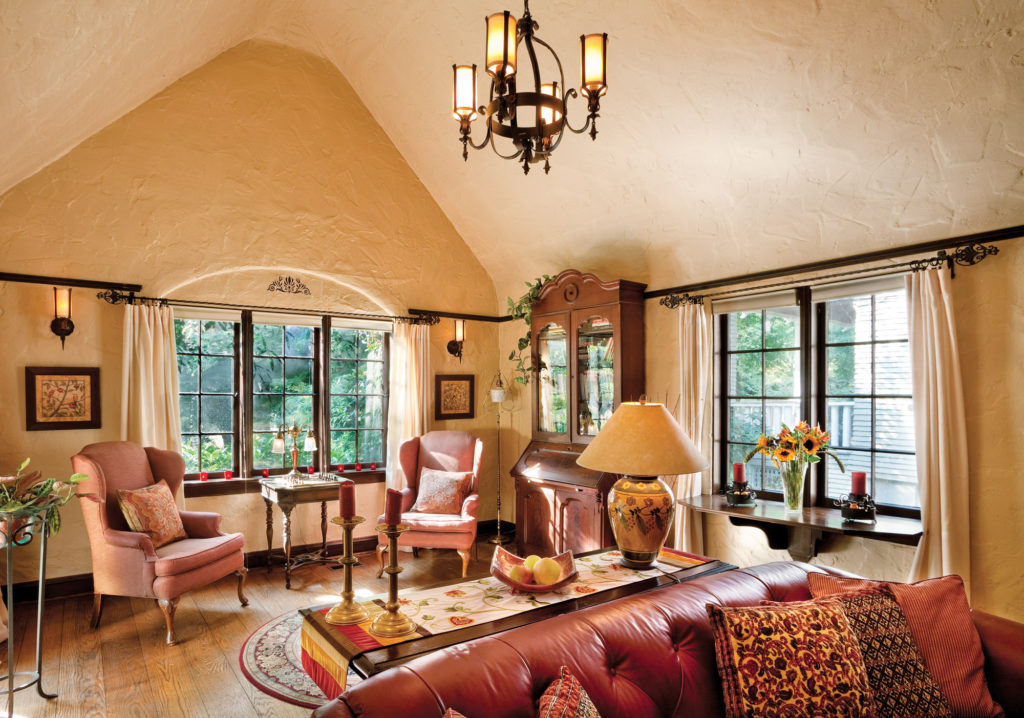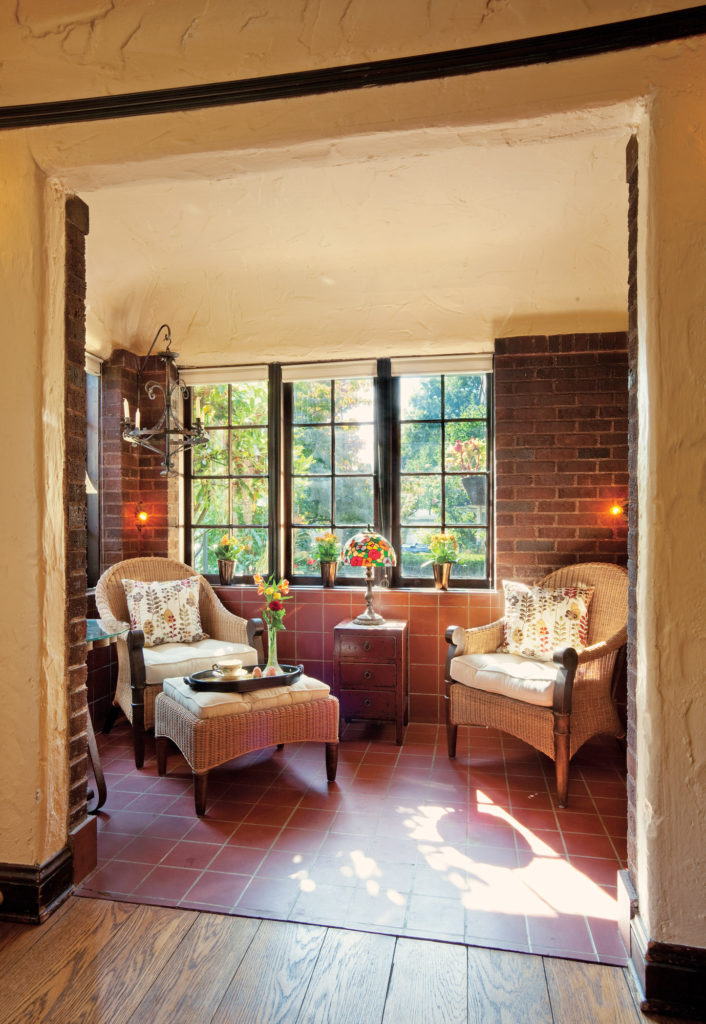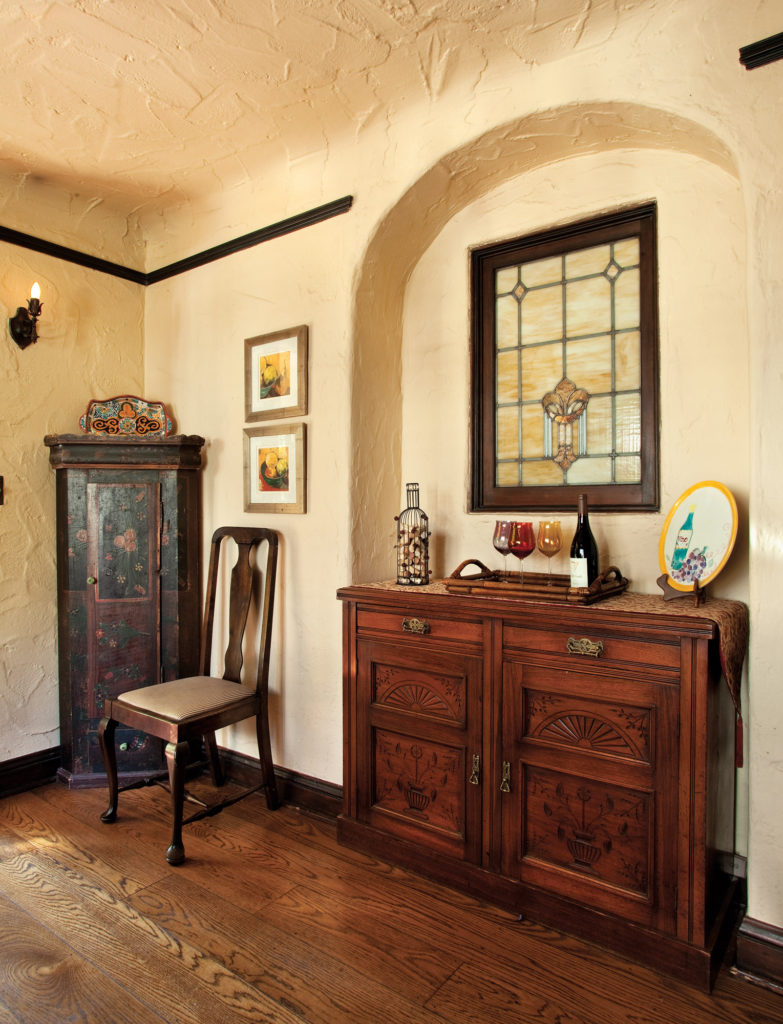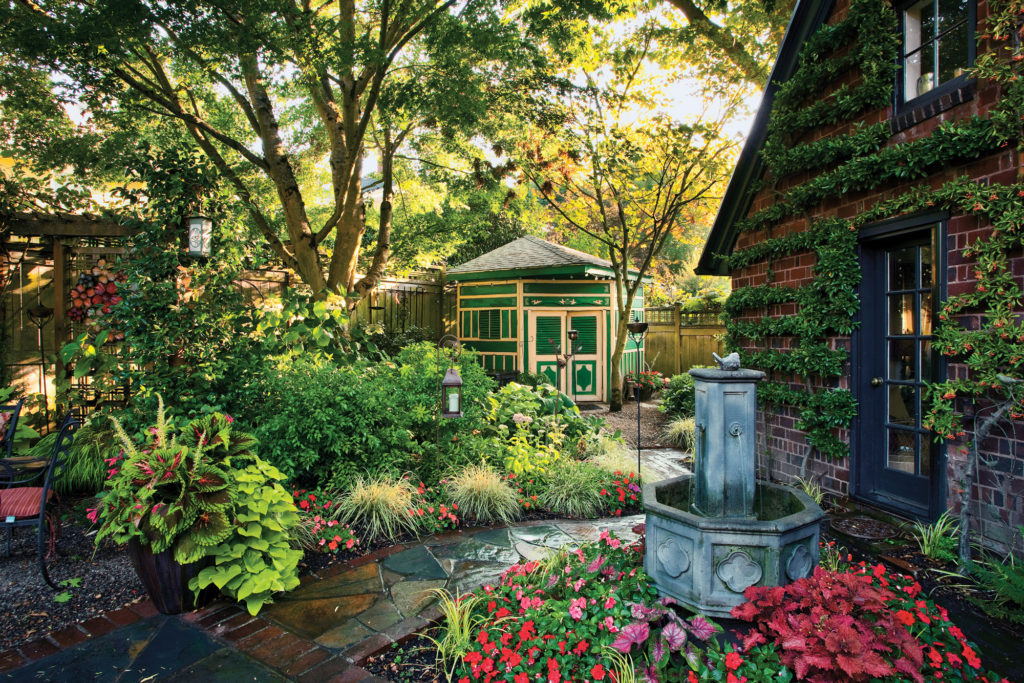Houses rarely are this well documented. Sue Carter’s 1923 Tudor started with a push for brick construction in the lumber-rich Pacific Northwest. The owner of Standard Brick & Tile in Portland, Oregon, created a media blitz after he commissioned this “English Cottage” as a model home in the Laurelhurst neighborhood. Thousands of potential buyers came through the house, touted as “The Brick House Beautiful,” while weekly articles in The Oregonian heralded its unique “ideal brick hollow wall” construction.
The path to the front door is decoratively laid in brick. Windows at right open into the conservatory; French doors at left lead to the living room. Blackstoneedge.com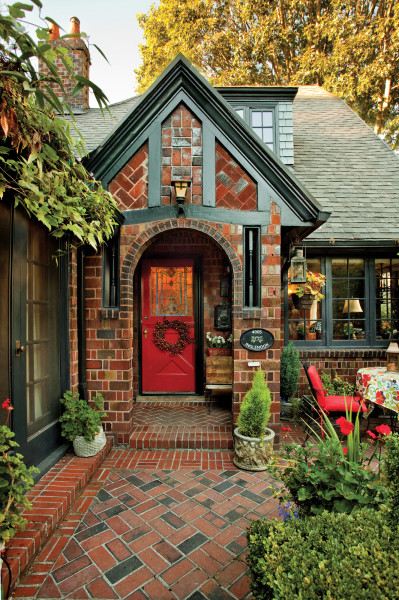
“Hollow” describes the space between rows of burned clay bricks, not the bricks themselves. The rows are tied together every 8″ in each course with a cross brick, or “rolock,” which creates an air passage to temper dampness and impede heat transfer, thus lowering heating and cooling costs. The technique also fostered the use of decorative brick patterns on the exterior.
The model home had several appreciative owners before Sue bought it in 1999. Sue, a serial restorer, had asked her friend Joanne Drier to look at a nearby house for her. “It’s cute,” Joanne reported, “but I think you should buy our house instead!”
Sue fell in love with the Driers’ house, and Joanne and her husband, Sam, wanted Sue to finish the restoration job they’d begun. They had added the iron fence and arbor with climbing roses in the front yard, along with perennials—but the backyard was little more than a concrete patio. So Sue created pathways of old bricks and built an octagon-shaped pagoda-shed from panels rescued from an Indonesian prayer house in the Pearl District.
The Driers had turned the garage into a family room, and the kitchen had been remodeled in the 1960s. But so much of the rest of the house was intact: the original trowel-textured plaster, the inglenook fireplace with Batchelder tiles, a little balcony over the vaulted living room, the brick-walled conservatory, Tudoresque wall sconces and Art Deco chandeliers.
In this period, builders returned to wider boards with strong graining and darker stains, forgoing the elaborate parquet patterns and narrow tongue-and-groove floors of preceding decades. Blackstoneedge.com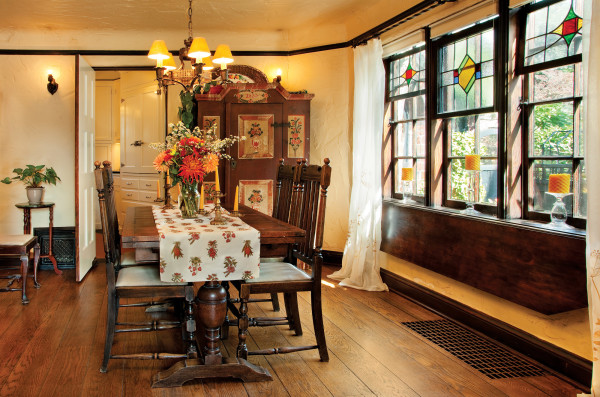
Sue knows what’s original because photos of the interior appear in a 1923 pamphlet published by Standard Brick & Tile, which was a gift to her. She’s even placed furnishings much as they were positioned in these early photos. Historian Morgen Young (who wrote a research booklet called “The Brick House Beautiful”) helped Sue get the house placed on the National Register of Historic Places. In 2007, Sue met an engineer named Bob Low. “The first time I took Bob through the house,” she says, “his discerning eye recognized the craftsmanship in it.” They were married in the garden.



