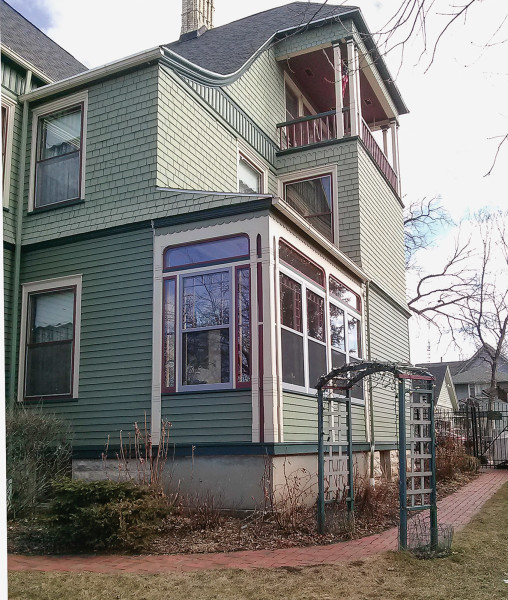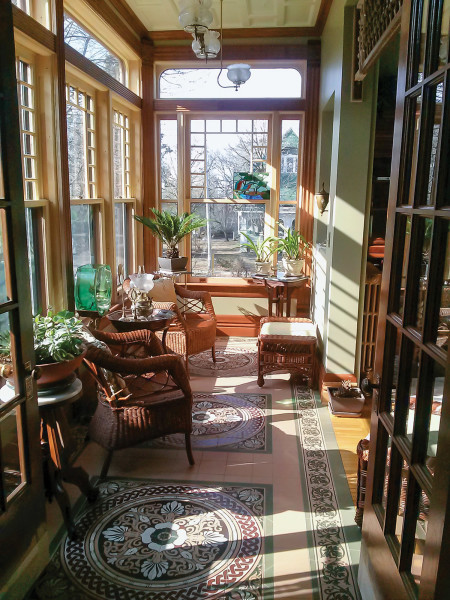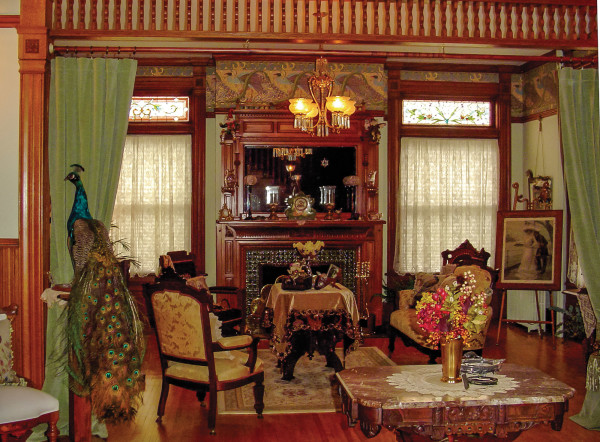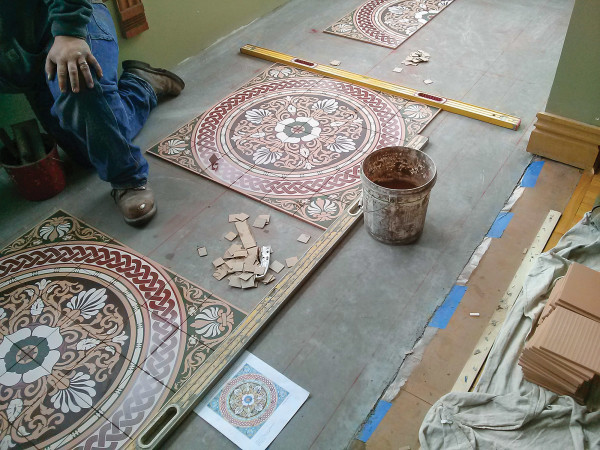LOCATION: Janesville, Wisconsin
DATE: Built in 1888
SCOPE: Creation of a conservatory in an awkward room that turned out to be a poorly enclosed side porch, to include Queen Anne windows and a decorative tiled floor.
WINDOWS: Adams Architectural Millwork

Storm windows protect new, custom-made windows.
Courtesy Deb Wood & Duke Ellingson
When my husband, Duke Ellingson, and I set foot into the Victorian Queen Anne house, built in 1888, we knew this was the one for us. The house is solid and well built—and most of the woodwork had never been painted. The previous owner, a restorer of church antiquities, had stabilized the structure. Nevertheless, there was still plenty of work to do.
We read OHJ cover to cover, and we’re not afraid of demolition, because it doesn’t take any skill. As we removed dropped ceilings in rooms all over the house, we grew curious about a small, narrow bedroom on the south side. Although it faced south, it had only one window, an odd horizontal that looked like it was put in sometime in the 1950s.
We came into possession of some historic pictures of the house, taken around 1900. As it turned out, that room had been a side porch. The space retained the original, coffered porch ceiling. We wanted to open it up and have something really sunny. We thought: It used to be a porch, so why couldn’t we make it into a sun porch or conservatory?
That got the ball rolling. I tend to create my ideas and then try to find people who can work with me on them, so I started by sketching the windows I wanted. They’re in the Queen Anne style, where small, square panes of glass surround a large pane at the center in the top sash. (The bottom sash has a single light, or pane.) I also designed rounded-corner transoms to be set over the double-hung windows. I spoke to a local carpenter to double-check that the size and scale would work in the space, inside and on the exterior. Then we sat down with Chad Lueken of Adams Architectural Millwork to show him our plan.

New Queen Anne-style windows flood the conservatory with light. Original to the house, the coffered ceiling was uncovered beneath a dropped ceiling.
Courtesy Deb Wood & Duke Ellingson
Thanks to the people at Adams, we ended up with perfect windows, built exactly the way I’d designed them. The curve in the top corners of each transom was an important detail, as it occurs in original transoms in the house. Adams built the overlay trim with curved corners and mouldings.
The windows have true dividid lights, single pane but fitted with exterior storm sash. Instead of traditional weights and pulleys, Adams Architectural used a concealed balance system (springs with Kevlar roping) that’s routed into the sides of the sash. The appearance is very historic.

The owners adopted a peacock theme for the parlor filled with period furnishings and a frieze from Bradbury & Bradbury.
Courtesy Deb Wood & Duke Ellingson
Since this was going to be a conservatory with house plants, we needed a water-resistant floor. I designed that, too, using hand-decorated geometric tile from Original Style. That was a bit challenging because I kept changing patterns—there are so many options and color combinations, and I wanted to see which one I would like best!
We decided to name the house Ellingswood, which is a play on our last names.
A TILE FLOOR

Laying out the tile floor pattern.
Courtesy Deb Wood & Duke Ellingson
A waterproof floor of geometric and encaustic tiles, popular in Victorian England, has three hand-decorated medallions and a decorative border. The medallions are from Original Style’s Palmerston 36-tile set. The photo shows the layout of the floor before installation. The tiler put in a new cement bed and used the customary narrow grout joints.







