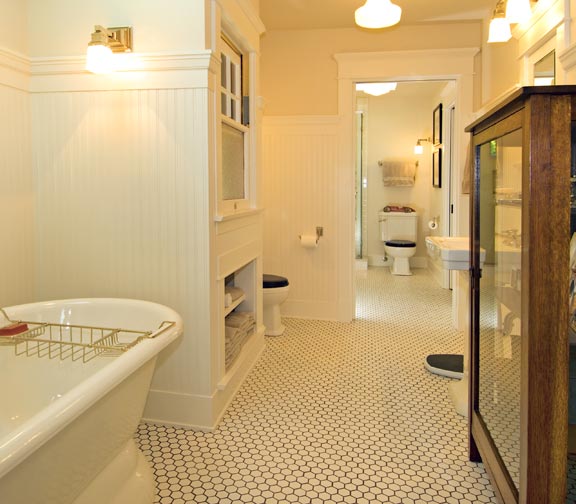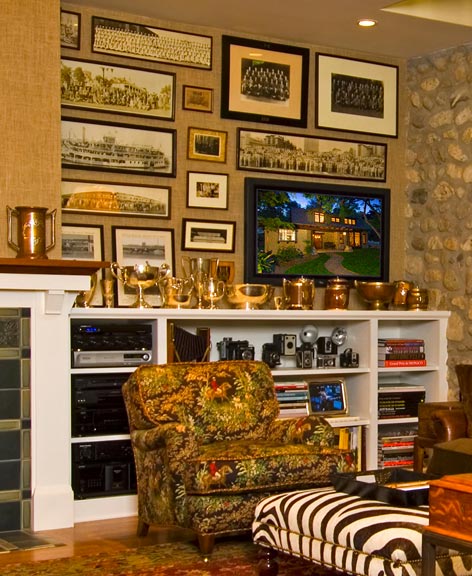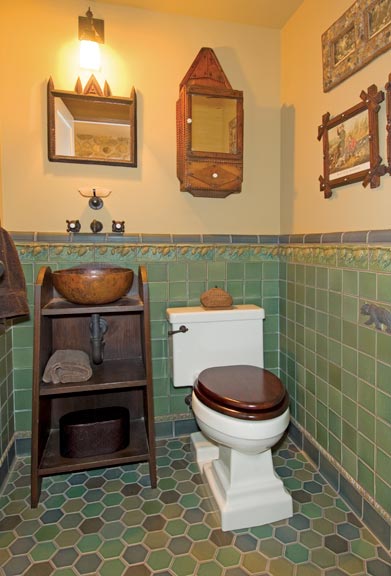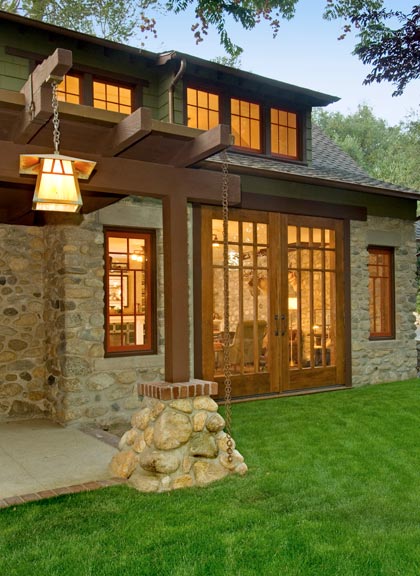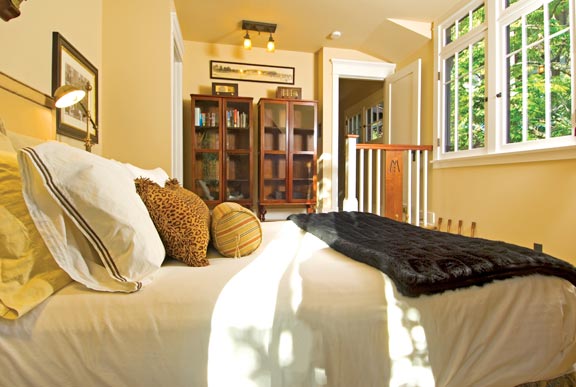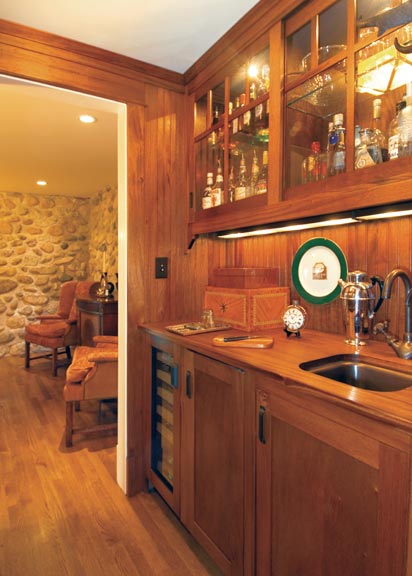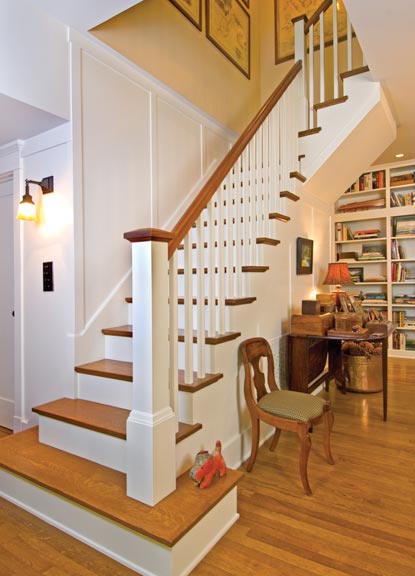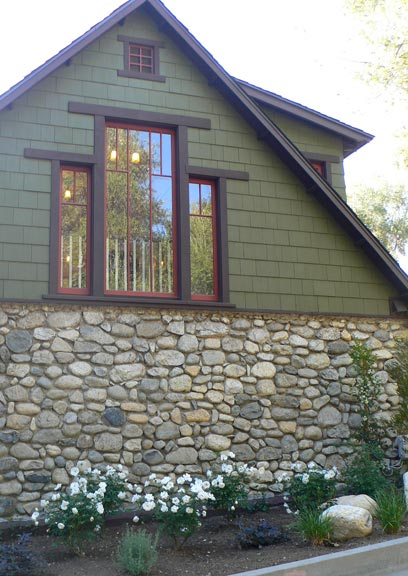Changes to the roofline are subtle; the cottage looks much as it did in the early 1900s.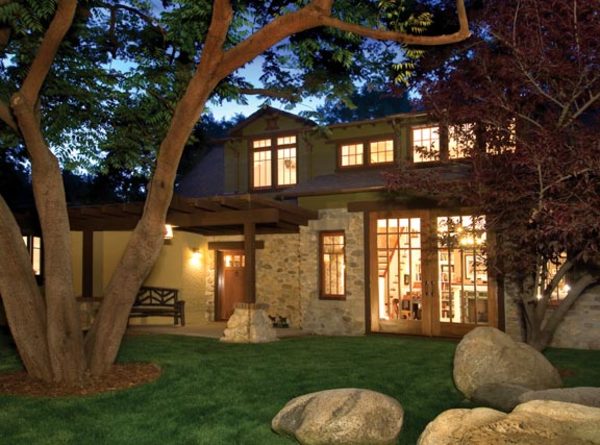
Recently engaged, Richard and Pamela Mahan weren’t thinking of buying real estate when they stumbled upon an old stone farmhouse in their Pasadena neighborhood, almost literally under the Colorado Street Bridge. With a low, sloping roof that seemed to rise from the stone foundation, the cottage looked as though it had grown in place—an impression the Mahans (who have since married) took pains to preserve after they bought the house in 2003. Enhancing the effect are huge boulders encircling the site, looking as though the river god of the nearby Arroyo had dropped stony pilgrims in and around the grassy plot.
Needless to say, the attraction was instant. They bought the place because of its age, character, and “great promise,” as Pamela puts it. “We wanted the house to be part Craftsman, part hunting lodge, part Ralph Lauren—and very comfortable.”
Fittingly, the house had a long and romantic history. The boulder foundation is almost mythically old for Southern California—the Mahans believe it may date as far back as the 1820s. It was certainly built in the 19th century, probably as the foundation for a stone barn on a large rancho. It may have been a tollhouse at some point. Eventually it became a carriage house where fine Duesenbergs were parked.
The Mahans sought furnishings specifically for their stone-walled cottage. Removing drywall to expose the river-stone wall uncovered an old light well that brings sunlight to the ground floor.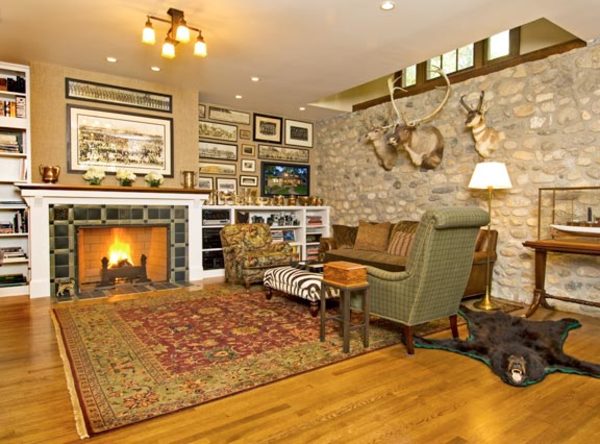
Sometime in the 20th century, the old barn was converted to residential use. The last makeover had occurred in the 1960s; when Pamela and Richard walked in, they were greeted by a freestanding metal fireplace, an open staircase, and a sea of orange laminate in the kitchen. Upstairs, things were just as groovy. “There was a baby-blue soaking tub, suede wallcovering, and shag carpeting in the master bath. It was very Barry White,” says Richard, referring to the steamy 1970s soul singer.
Initially, the couple wanted to keep renovation work to a minimum. When one builder suggested gutting the place, Richard practically threw him out the door. Ultimately, though, the Mahans came to the conclusion that a major overall was inevitable. Out for a run one day, Pamela noticed that the guest cottage at the Blacker House was under renovation. She immediately began asking neighbors and passers-by about the builder. That led the couple to Scott Lightfoot, who is known for his restoration work on houses designed by Charles and Henry Greene. Soon after, architect Rob Tyler was hired.
The kitchen, in white and stainless steel, captures the look and spirit of “sanitary” kitchens of the early 20th century.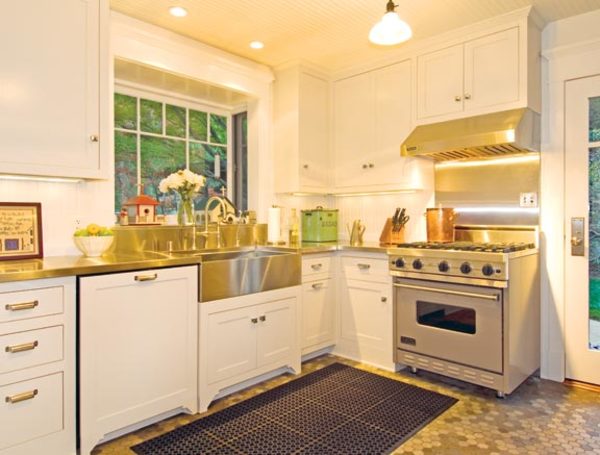
The house is just shy of 2,000 square feet. Because of lot size restrictions, it wasn’t possible to expand the footprint. Instead, the Mahans rearranged interior space, moving the staircase, adding a fireplace along one wall, and relocating the kitchen from just off the living room to the small sunroom. The idea, Pamela says, was to create “a beautiful view from the kitchen window looking at the bridge.”
They also wanted to keep the kitchen small and utilitarian, says Pamela. “In modern homes, the kitchen sometimes becomes too overpowering. It wasn’t proper for a small cottage to have a large kitchen.” Richard designed the cabinets himself. “I probably should have been an architect, but I can’t do math,” he says.
The baths are in the style of the early 20th century: all white, with hex tile on the floor and high beadboard walls.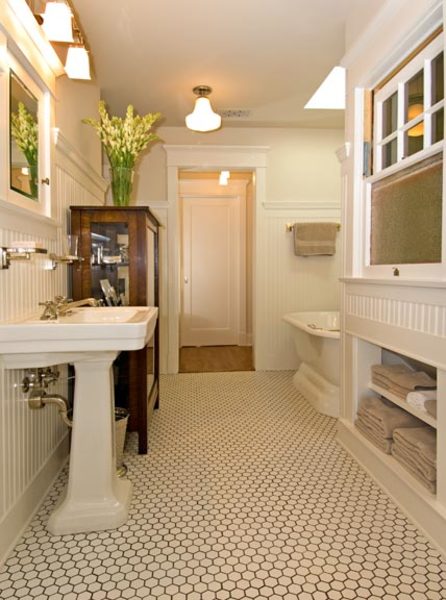
Demolishing drywall on the back wall of the living room opened up an old a light well from the upper story, crowned by an old triple window in the Craftsman style. “That window, the only original one left in the house, was too good to lose,” says Richard. The old window is the focal point for an open loft upstairs, which does double duty as office space and a guest room.
Another clever use of space is the galley bar that links the dining and living rooms, making it easy to serve guests in either room. Done in mahogany from top to bottom and equipped with a wine cooler, humidor, and liquor bar, it looks as though it’s been there for a century. “The intent and purpose was to make it look like an old butler’s pantry,” says Richard. “Most of the time, they are made of darkened beadboard, and that was the inspiration.”
Artistic and adventurous by nature—Richard says that Pamela “has exquisite taste,” and he is a creative director at a major advertising agency—the couple began acquiring furnishings and collections specifically for the house almost as soon as they bought it. “Pamela and I could probably walk through antiques stores six days a week and be quite happy,” Richard says.



