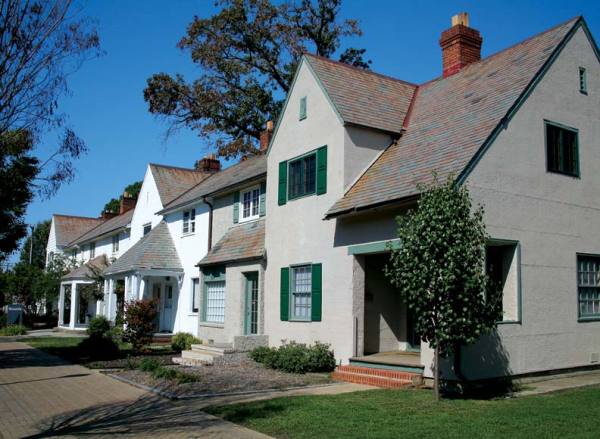
A group of row houses sports varied roof-lines, façades, and porch treatments.
Hilton Village, a cluster of more than 300 modest Arts & Crafts-era houses located near the James River in Newport News, Virginia, is more than a quaintly appealing place to live or visit. It is also a seriously historic site.
Built between 1918 and 1920 in response to the urgent need to bring skilled workers to Newport News’ shipyard during World War I, Hilton Village was the first—and possibly the best—federally funded housing development in American history.
Unlike most wartime workmen’s quarters, though, Hilton Village was no shoddy, temporary tenement meant to be abandoned when the war ended. These houses, and their community, were built to last. And last they have.
Decisively Planned
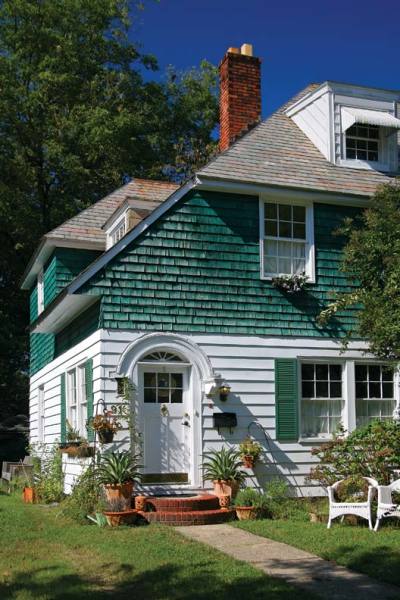
Designs reminiscent of Old English cottages dignify many of the houses, especially in the complex rooflines and varied materials.
Led by Henry Vincent Hubbard, a prominent Harvard University planner, a team of architects, landscape architects, and sanitary engineers put together a scheme for a new suburb that would continue to be attractive, permanent, and profitable even after the war ended.
Hubbard’s “village” was laid out to suggest a neighborly little English country town, in keeping with the “New Town” or “Garden City” concept espoused by British planners Ebenezer Howard and Raymond Unwin in the late 19th century. As a fully planned community in a previously undeveloped place, it provided enough commercial activity along bordering Warwick Boulevard to satisfy residents’ daily needs, while electric trolley service connected them to the wider world of downtown Newport News, about three miles away at the time. Neighborhood schools, churches, and parks kept wives and children happy at home, while the trolley sped the men to their shipyard jobs and brought them home again in time for dinner at the end of the day—an idyllic suburban life.
Friendly old trees shade the houses, which are arrayed along a grid of straight but narrow streets meant, even back then, to discourage automobile traffic. An engaging optical illusion is achieved by occasional widening, the green street-front verges in the middle of the block to form semicircles on both sides of the street. On Main Street, a somewhat broader thoroughfare that runs from Warwick Boulevard to River Avenue, a number of houses retain their original detached garages at the back of the lots—too small for today’s cars, but offering valuable storage space.
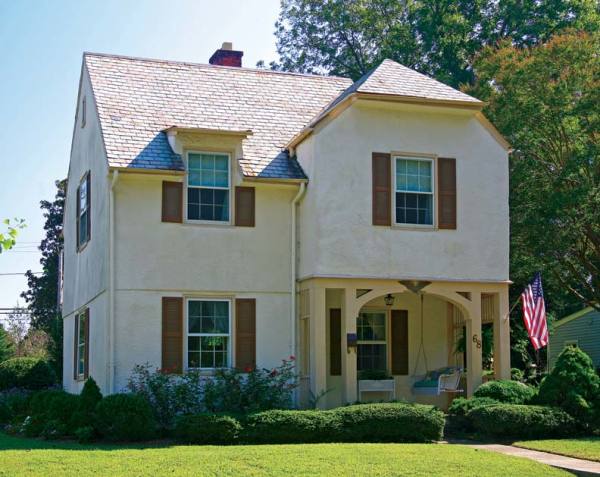
One of the village’s most attractive designs is this single house with a distinctive heavy-timber-framed entrance porch.
These days, the English village concept is most apparent in the mixed commercial and residential blocks of Warwick Boulevard, the broad, divided street at the leading, western edge of Hilton Village, where the trolley once ran. The trolley tracks are long gone, and the median has recently been landscaped and beautified in hopes of restoring the vitality of the commercial area. Shops, restaurants, and even an old movie theater (now converted to a playhouse) are still here, making this an excellent starting point for a Hilton Village walkabout. The extensive size of the suburb may suggest driving at least part of the way, however.
Choice Offerings
The buildings themselves presented a wide range of housing opportunities. Most were one-and-a-half- or two-story detached or semi-attached single-family dwellings. A few apartments built above the shops on Warwick Boulevard accommodated bachelors and childless couples.
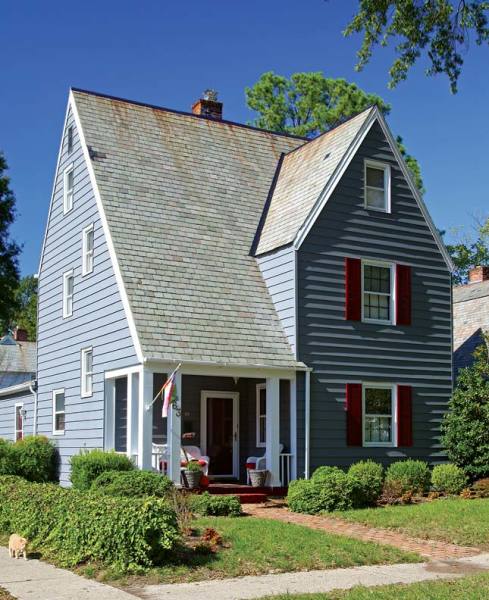
Extremely steep, three-story roofs are a distinctive Arts & Crafts feature of a number of Hilton Village houses.
The houses also were carefully thought out before building began. Hubbard’s team interviewed the housewives who would move into the development, and their wish list determined many of the homes’ signature features. Since these were solidly middle-class families headed by skilled mechanics, they asked for quite a lot: hardwood floors, modern kitchens with coal ranges, built-in storage in the bedrooms and dining room, Murphy beds, and efficient heating systems that included both floor heaters and fireplaces. The women also requested big back yards with room for gardening, and safe, quiet streets and sidewalks for their children. Needless to say, these amenities didn’t come cheap—the average house cost $3,200.
As for architecture, picturesque simplicity in the Arts & Crafts manner was the overriding quality that distinguished Hilton Village. Old English (Tudor) features such as half timber frame (simulated by dark-stained wood “timbers” laid diagonally and horizontally over white stucco walls) were prominent on small “Cotswold” cottages. Simplified Georgian and Dutch Colonial styling lent an air of Early American dignity to many of the homes.
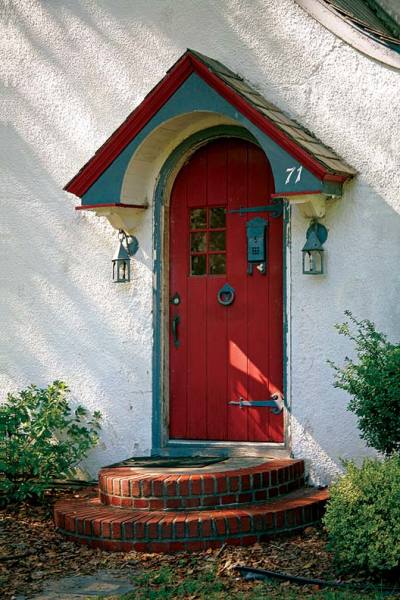
The arched board door sheltered by a small gabled hood is part of the English-cottage image of the Village.
To avoid monotony, these three basic styles were decked out in 14 variations, randomly distributed throughout the district. Almost every street contains a combination of detached houses, double houses, and multi-family houses.
It takes a bit of looking to realize that the greatest distinctions are found in the roof shapes. Except for the Old English houses, which often have projecting entries, the footprints are standard rectangles or near-squares. The roofs, however, may have front or side gables, jerkin-headed (clipped) gables, or gambrel or hip shapes of steep or shallow pitch. Some of the most fetching designs showcase Gothic-infused Old English details such as projecting entries with improbably steep one-sided catslide roofs. Abetted by differences in the basic plans and materials, these varied rooflines—and the canny placement of buildings on their narrow lots—produce the illusion of exceptional variety.
Though it was the first of a hundred or so federally funded housing developments, Hilton Village today is a stellar example of private ownership—a little gem in a large and rapidly growing urban setting.







