Bob and Carol Lebeau are Massachusetts transplants who moved to coastal Maine in the 1980s. They had to adapt as they looked for the perfect plot of land and built their dream house. “We wanted to reproduce an antique gambrel,” Bob says. “We salvaged the posts and beams from a 250-year-old barn and planned for that in the design, incorporating the structural elements—they span the entire width of the house.” The residence includes house and garage on a single axis; these are separated by a one-storey breakfast room that steps back, as if the house had a wing.
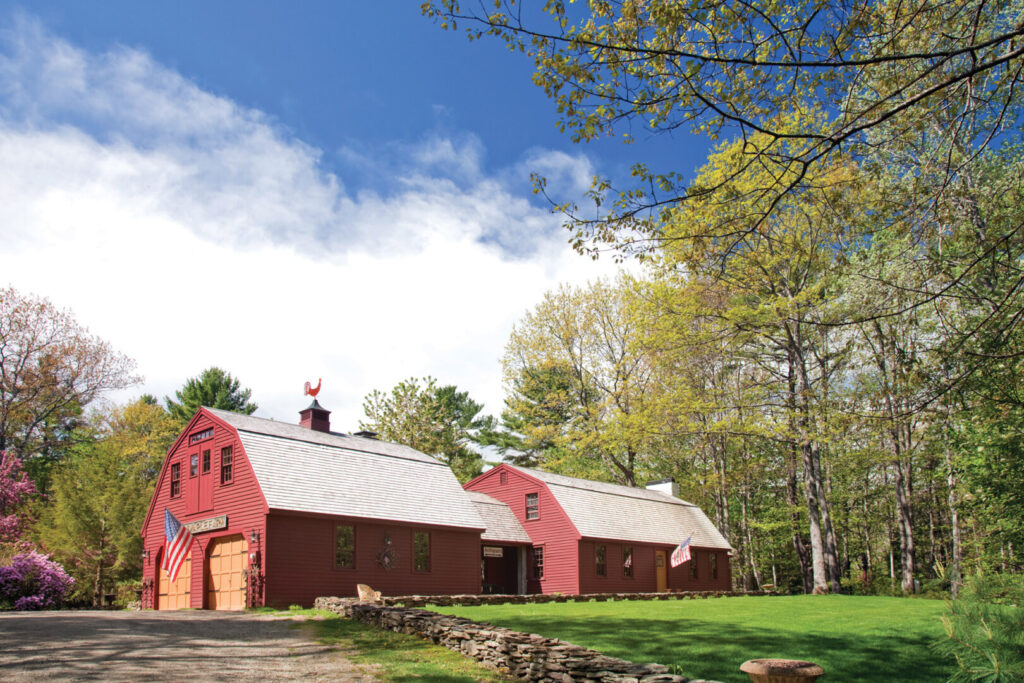
Eric Roth
Indulging an interest in early paint-decorated surfaces, they perpetually reinvent their home as they update the collections and the landscape.
Obsessive antiquers, Carol and Bob have collected furniture, clocks, paintings, lighting fixtures, pewter—all of it displayed and used, lending credible age to these quiet, comfortable rooms.
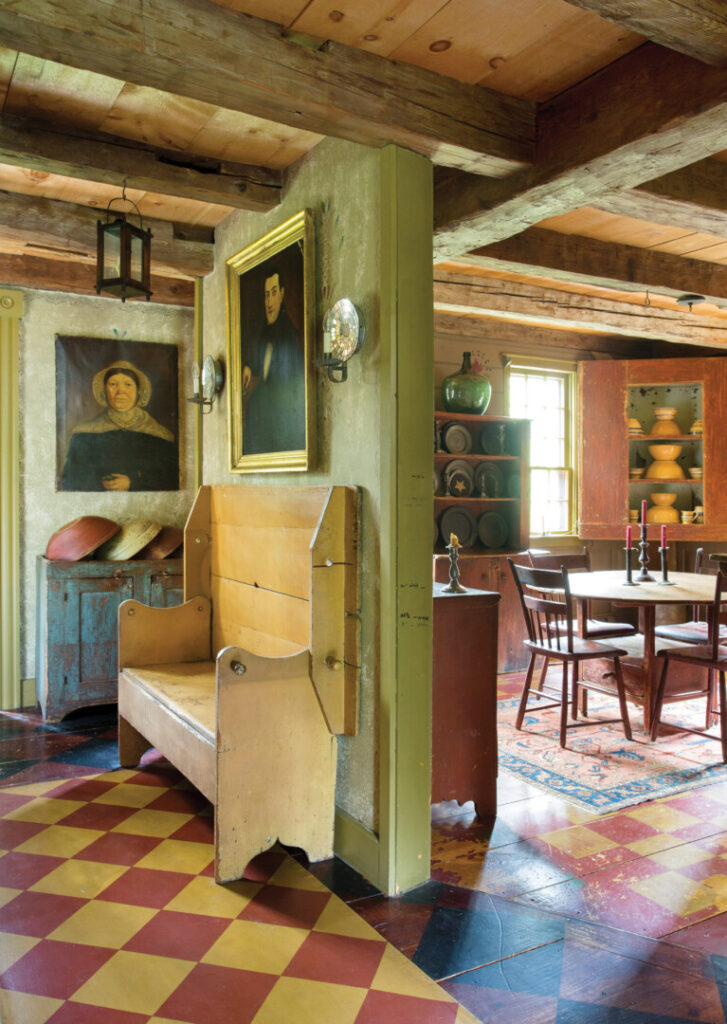
Eric Roth
“It was a learning process,” Bob says. “When we moved in, we wallpapered, but eventually decided to strip the paper and stencil the walls.” Now almost every room includes decorative painting. But the treatments, too, evolved. “When we first stenciled, it was too bright, so we went back and glazed the walls over the stenciling with a wash to ‘age’ it.” Bob also painted geometric stenciled designs on the floors. Carol and Bob commissioned local artist Tony Castro to paint the stairwell walls in the manner of the old itinerant painters, such as Rufus Porter and Moses Eaton.
The three-bedroom, one-and-a-half-bath house is home to inveterate collectors. Stoneware, spongeware, and redware fill shelves, and pewter is artfully displayed. As with their embrace of decorated walls, the LeBeaus came to their appreciation of painted furniture over a period of time.
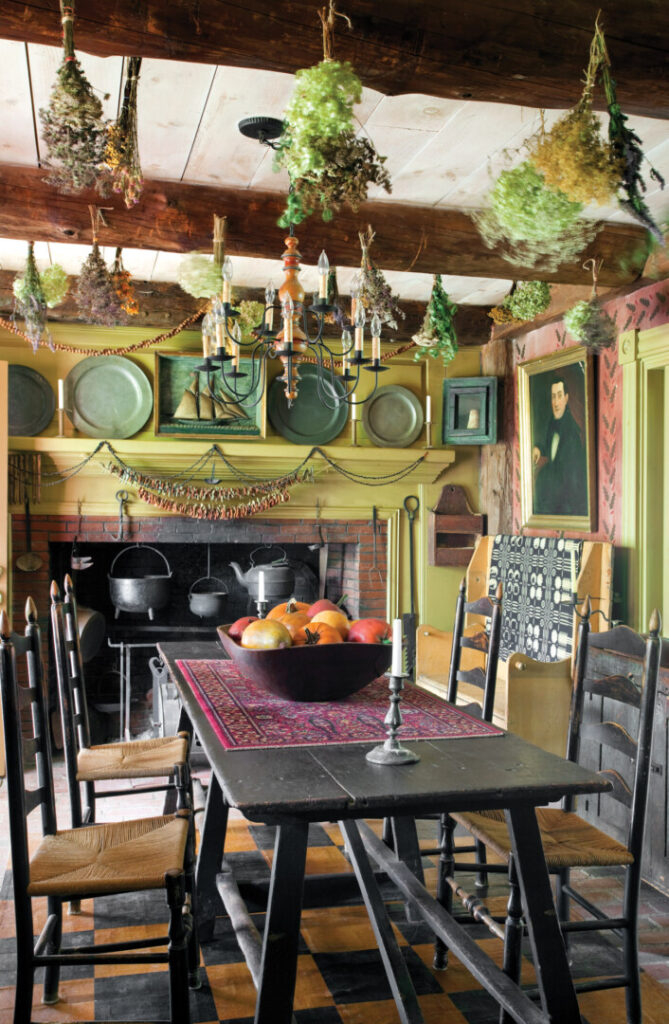
Eric Roth
“When we moved in, we furnished in Ethan Allen pine,” Bob admits. “As we went antiquing, we started by collecting refinished pine pieces. We spent our weekends going to shows and auctions, and as we gained more knowledge, we began to appreciate the original, early paint on the better pieces, so that’s what we began to focus on.”
Prominently featured in the couple’s collection are three tall-case clocks. “Two are from Connecticut, and the third is from Ireland—that one has wooden works,” Bob says. The couple’s favorite pieces are a blanket chest with a false upper drawer, in the dining room, and a six-drawer chest in the master bedroom, both with their early finishes. Antique chairs, cabinets, and tables have been carefully chosen to create the amazingly authentic, historical interior.

Eric Roth
The LeBeaus labored to ensure that modern systems are unobtrusive; they concealed electrical outlets wherever possible and selected lighting fixtures that could be electrified with minimal impact. “In fact,” Bob says, “the dining-room ceiling doesn’t have electricity, we just use candles!” In the design of their kitchen, the couple chose to downplay the presence of appliances and concealed the refrigerator. The black range, from a restaurant supplier, blends seamlessly in its fair impersonation of a 19th-century cook-stove, complementing the simple cabinets.
Outside, the grounds and gardens are the result of years of painstaking work. The sprawling backyard is framed by stone walls, which the LeBeaus built themselves. “Whenever we had some free time, we’d go out and build a section,” Bob says. The family also created a pleasing array of beds in the yard, along with a vegetable garden surrounded by a picket fence to deter wildlife.
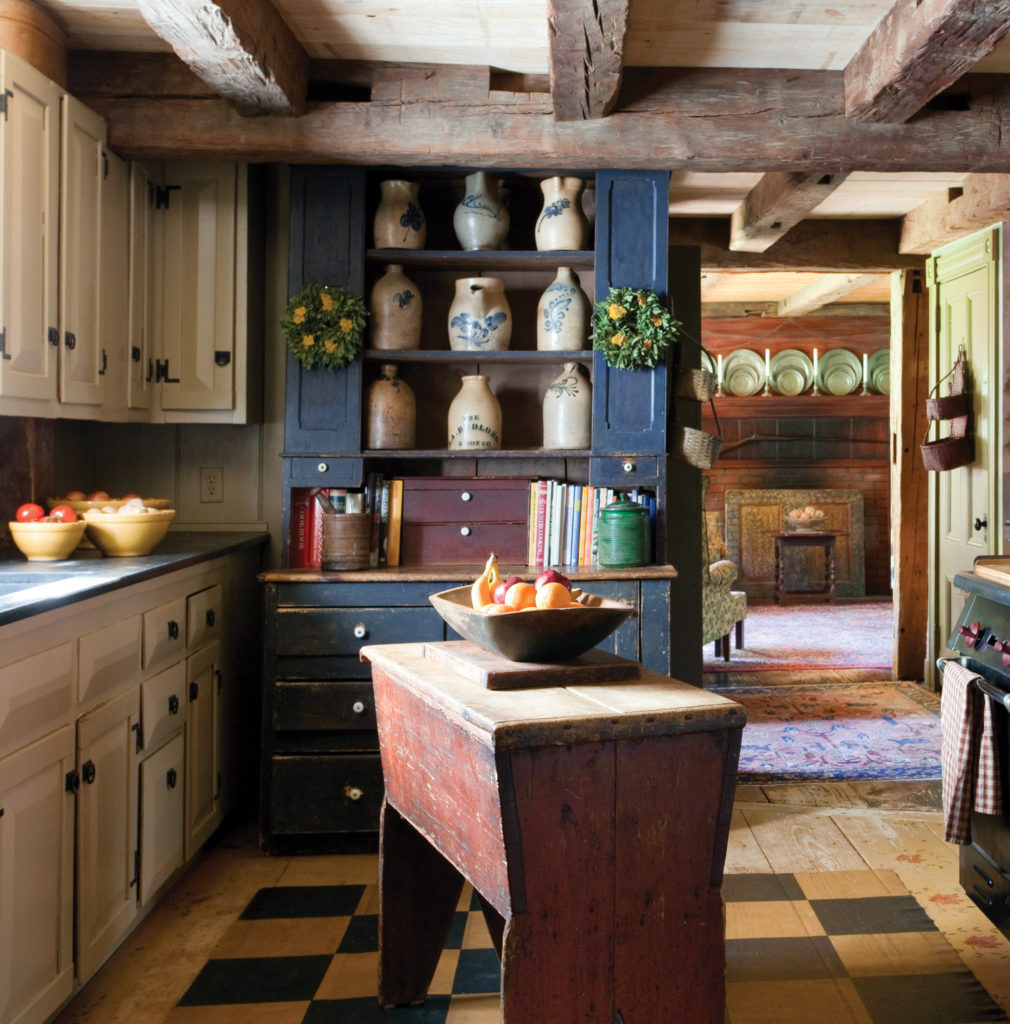
Eric Roth
Even though their home is furnished with an abundance of antiques, Bob and Carol refuse to be held prisoner by them. “We live with and use everything,” Bob explains. Although they don’t see themselves as Luddites, the LeBeaus “don’t have a computer, cell phone, or fax machine . . . we don’t need them. The television is hidden in a cabinet,” says Bob. “But we do buy candles by the gross!”
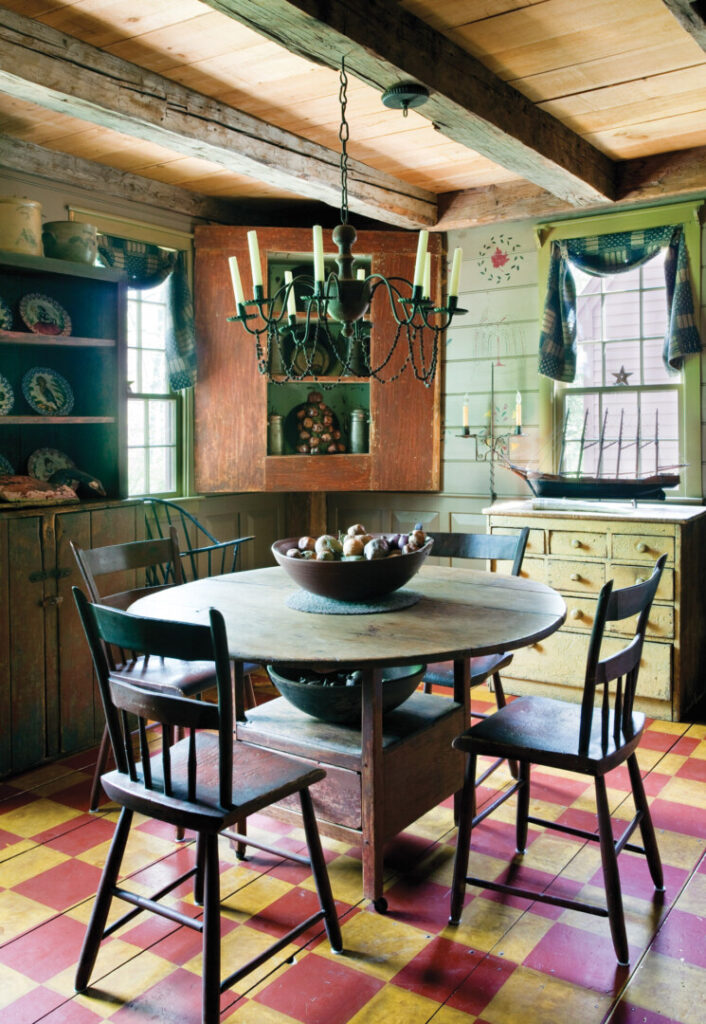
Eric Roth
Resources
PASSION FOR HISTORY
- muralist Tony Castro & Company, New Gloucester, ME
- house building Early New England Homes Meticulously designed & crafted replicas of 18th-century houses
- early lighting Ball & Ball, Historic Housefitters, Lehman’s Pre-electric lighting & appliances, Period Lighting
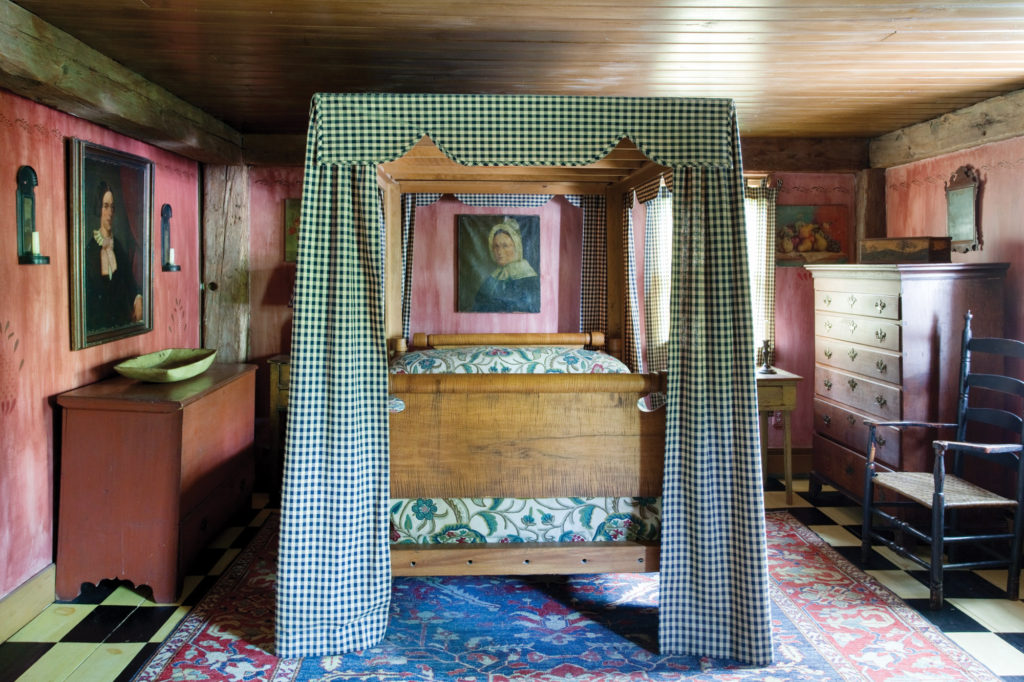
Eric Roth
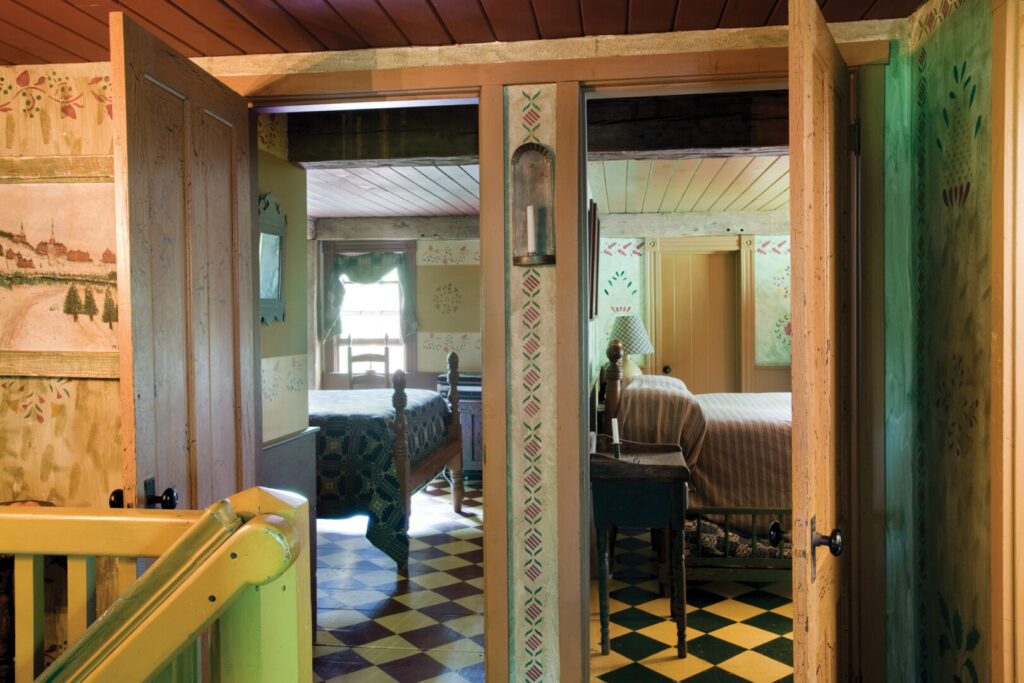
Eric Roth
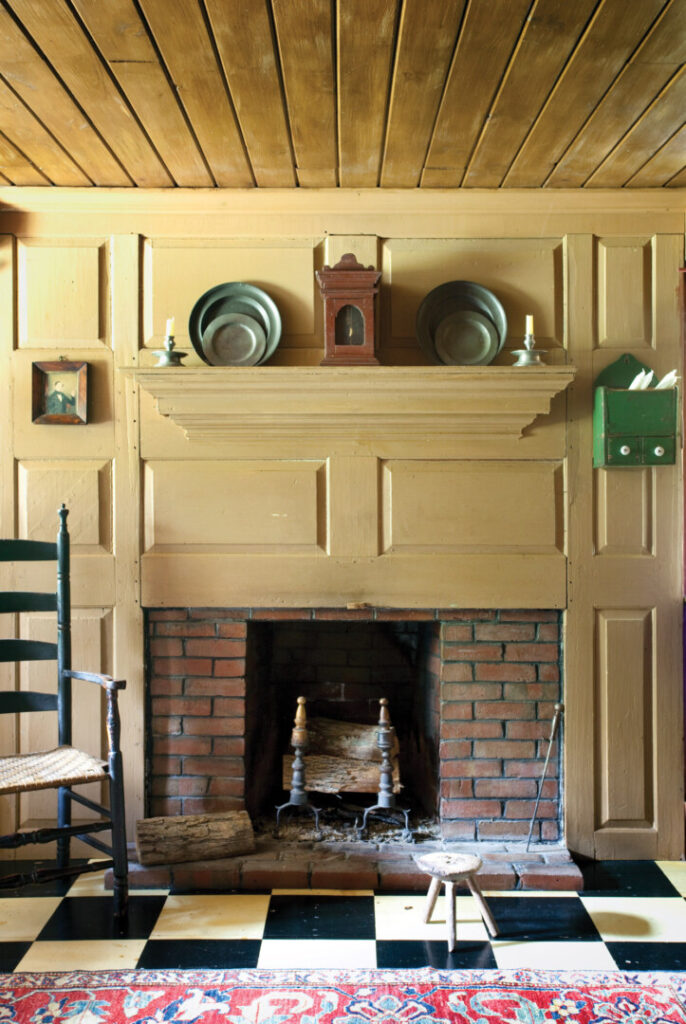
Eric Roth
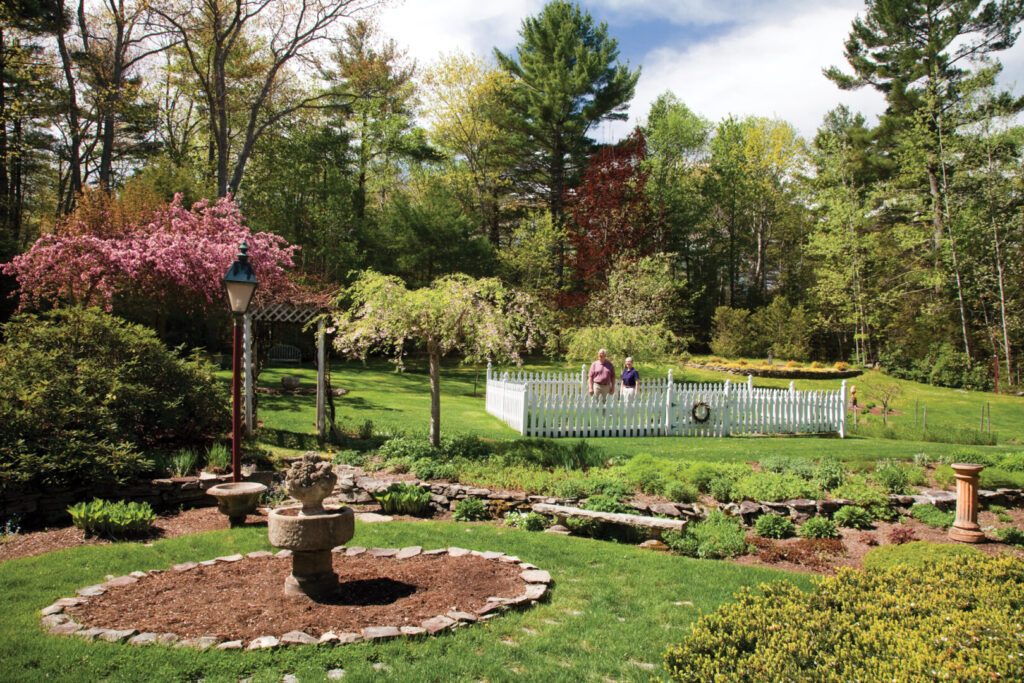
Eric Roth







