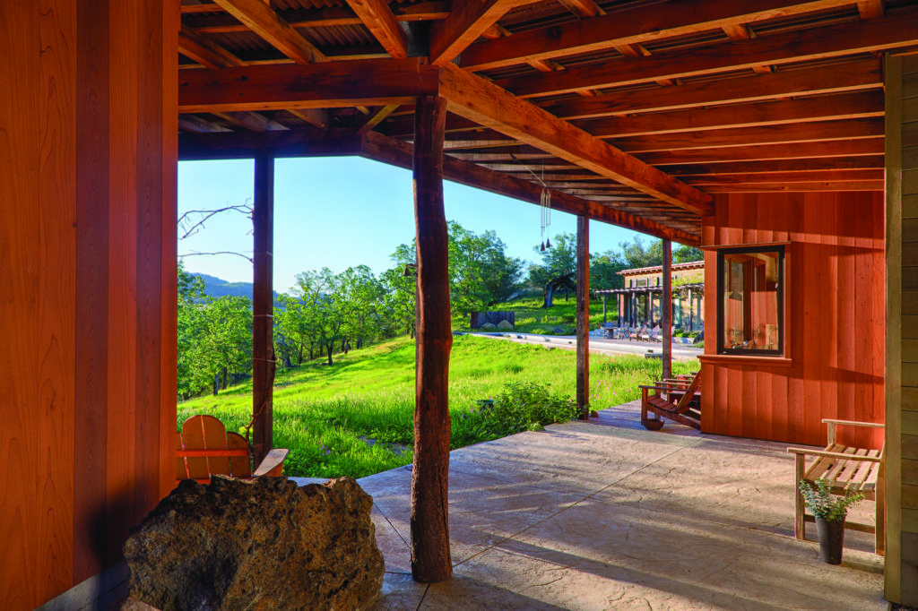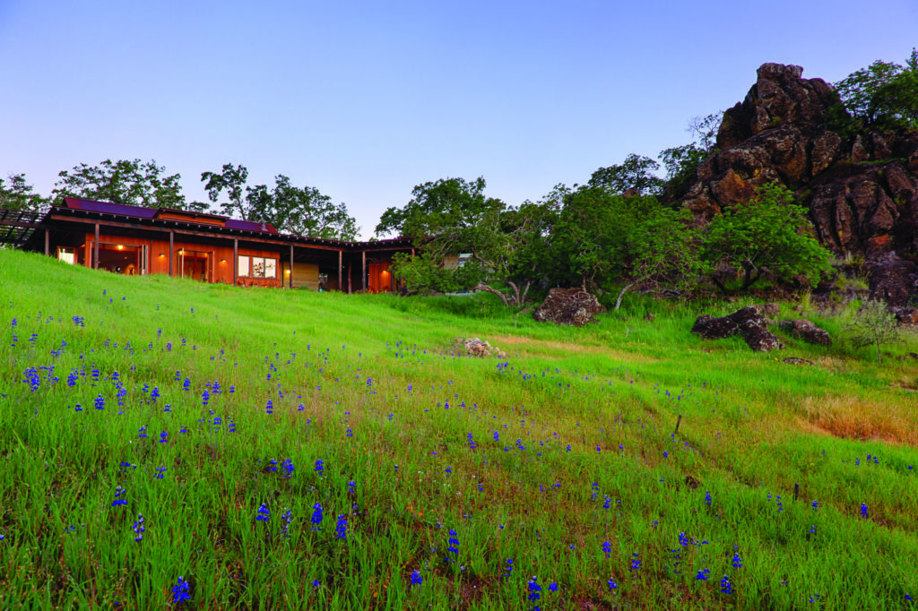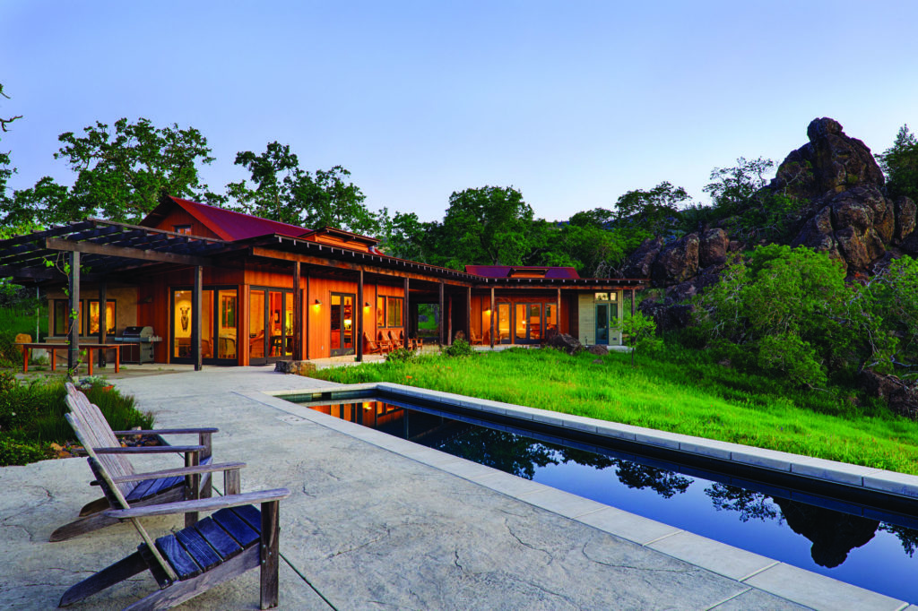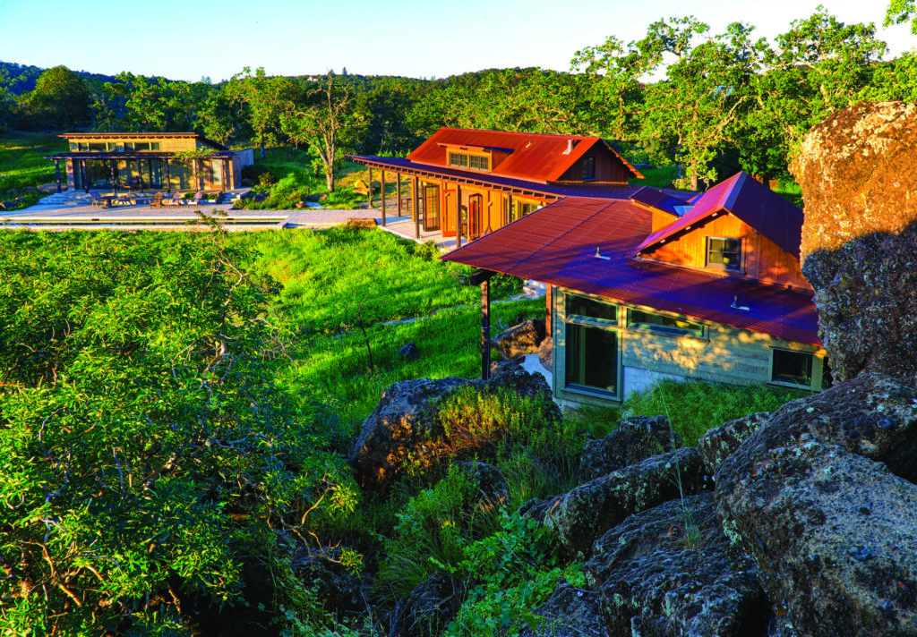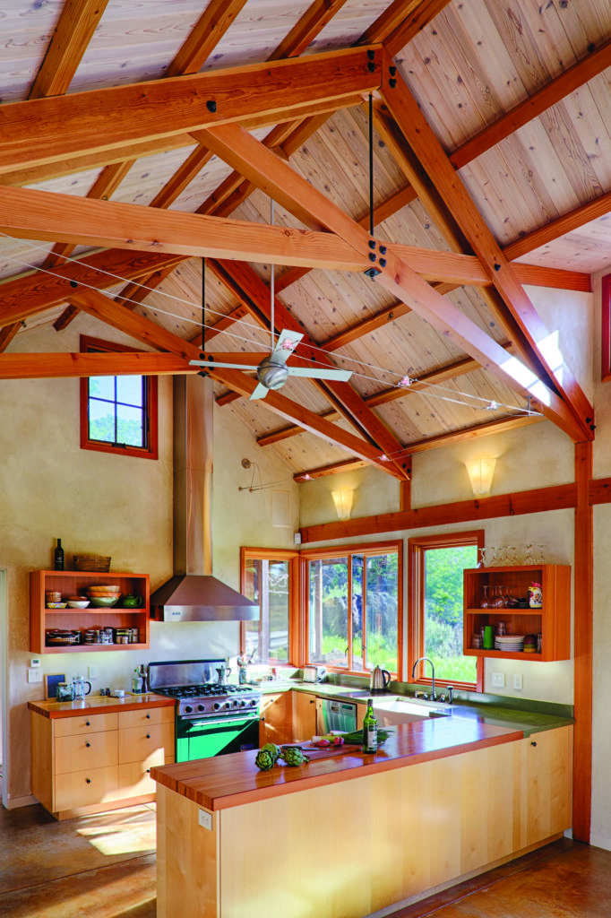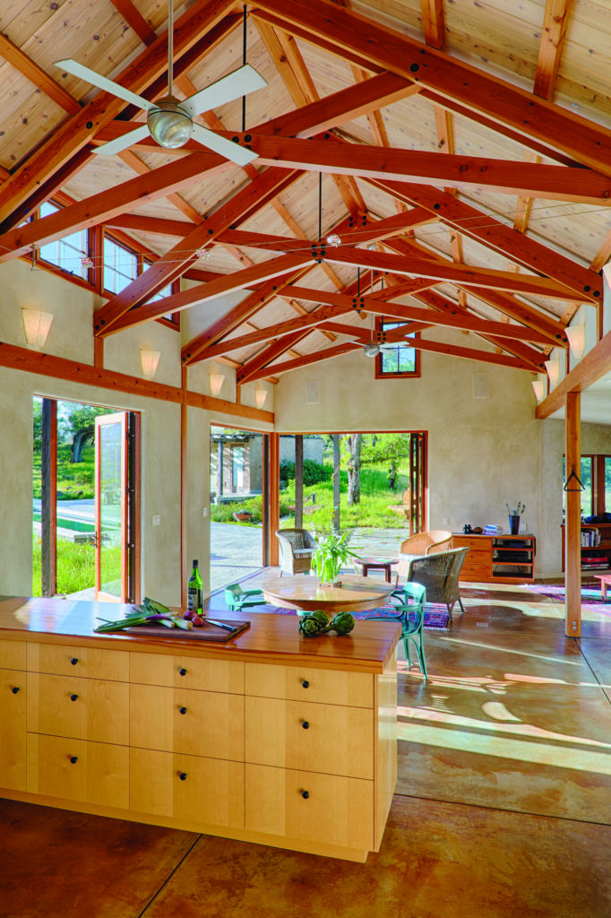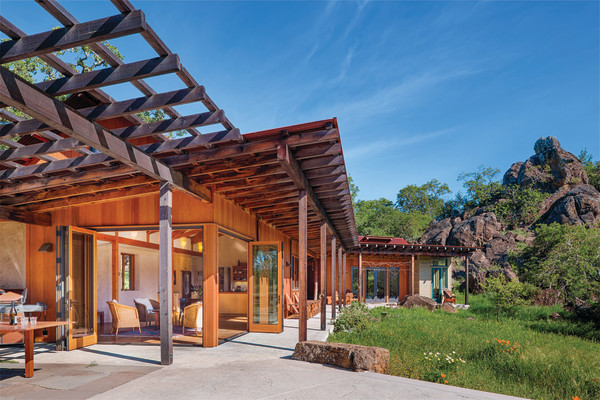
Situated just beyond a saddle in the land, the primary living spaces are all on one level.
Photographs by Ed Caldwell
Berkeley, California–based Arkin Tilt Architects showcase their ecological planning and design expertise with the Sonoma Valley Rosenberg/Zuckerman residence. Keeping sustainability at the fore, the team devised innovative design strategies using traditional materials and forms to craft a home defined by its dynamic relationship with the rugged natural surroundings of the site.
“The site is one of the most beautiful we’ve ever visited,” recalls principal David Arkin, AIA, explaining its location high in the foothills of Mt. Veeder, between the Sonoma and Napa Valleys, where volcanic rock formations are the most distinguishing topographical feature, forming a natural “bowl” with rocky terrain rising up around the east, north, and west sides, and with excellent views to the south and southeast. The upslope portion of the site is craggy—dry in summer, verdant in winter, and studded with stunted blue oaks. “We spent quite some time climbing the rocks and exploring the long views in all directions,” says Arkin, “but we were ultimately drawn to a more protected location within the rocks, opening toward the east and south.”
Situated just beyond a saddle in the land, the primary living spaces are all on one level—arrayed around the saddle rim and up against rocky outcroppings. Maintaining a single level connected by a porch, patio, and pool was a design strategy meant to unify all pieces of the program. Additionally, by following the topography, the buildings are able to capture passive solar heat in the winter months.
The primary living space includes a kitchen, dining room, living room, bathroom, mudroom, and beyond the entry porch, a master bedroom suite. Existing rocks were incorporated into the porch slab off the master bathroom, furthering the connection to the landscape and views.
A separate building—its roof equipped with solar hot water collectors to heat radiant floors—houses a sauna, guest bedroom, and pool changing room. (A 25-meter lap pool stores water for fire protection and is an integral part of the heating system.) The pool house also serves to screen solar collectors from views from the main house and multiple terraces.
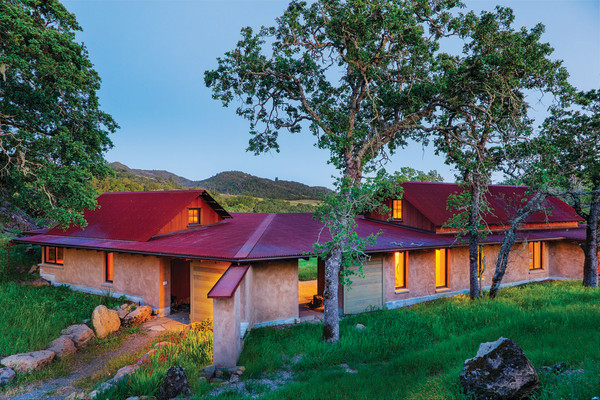
The house designed by Arkin Tilt is based on historical cabins. The result is an ultra green house in Sonoma.
The driveway and garage are to the north of the saddle—set there to remove cars and utilities from the primary experience of the home and landscape. “We located elements of the building amongst these but kept them as separate structures so the landscape reads through the interstitial spaces,” explains Arkin, adding that the garage is used as a woodworking studio and a small pump house stores inverters for a ground-mounted, grid-intertied photovoltaic array.
Building materials included salvaged siding, clear-sealed or stained salvaged wood, buff-colored lime plaster on straw-bale walls, and corrugated Corten steel roofing. “Without a doubt the choice of straw-bale construction, with its thick plastered walls, accomplished both a feeling of solidity and longevity,” says Arkin, noting that straw bale, an annually renewable agricultural byproduct, offers high levels of insulation and thermal mass, making it ideally suited for sustainable construction.
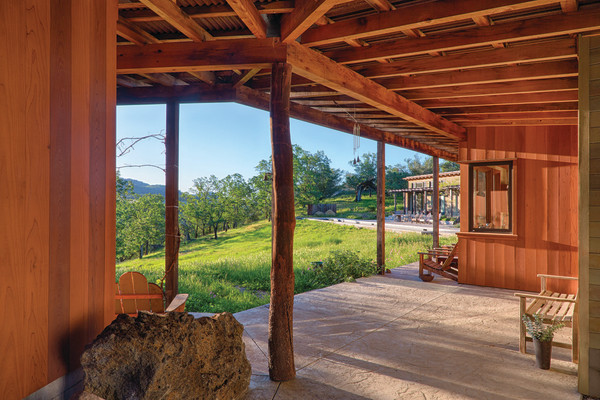
Timbers are used as support posts for the porch roof.
The locally harvested redwood siding and rusted corrugated metal roofing evoke traditional California ranch-style design. Inside, exposed Douglas fir posts, beams, and trusses add visual warmth, balancing the stark plaster finish. The primary living space and master bedroom feature split-ring scissor trusses with clerestory windows in dormers, providing daylight and controlled solar gain in the traditional gable forms. Tall ceilings allow heat to stratify and ample thermal mass in the floors and wall finishes keep the home cool in the summer.
Furthermore, the primary shed roofs turn in a hip, enabling all of the rainwater to be funneled into a scupper; and openings on either side of the main wall feature sliding doors that can be closed in the winter to create a warm and sunny haven, or opened in summer for a breeze-filled shady perch.
Each element works in some capacity—whether form or function—to harmonize the built environment with its natural surroundings . . . and to “capture the full delight of Sonoma County and California living.”
The Case for Metal Roofs
It seems metal roofs are popping up more and more as an understanding of their benefits becomes common knowledge. Unbeknownst to many, however, metal roofs have a long history. According to renowned architectural scholar Virginia Savage McAlester, sheets of lead or copper have been used for roofing since Classical times.
The benefits of metal roofs are many.
> Metal roofs are energy efficient; they contribute to a tight building envelope by preventing heated or cooled air from being lost.
> They are extremely durable and able to withstand harsh weather conditions. They are so tough, in fact, that many companies offer reduced homeowners’ insurance rates.
> They have a low environmental impact. Because they contain recycled materials—usually steel or aluminum—they are a cradle-to-cradle product. At the end of its useful life, a metal roof can be recycled into a new roof or other products, thereby diverting it from a landfill, as well as saving natural resources and energy that go into making new metal.
> Their long lifespan means cost savings. Additionally, metal roofs usually require less underlying support than other roofing materials—another source of savings.
> For rainwater harvesting, they are ideal, as they capture much cleaner water than more conventional materials.
> Because they are applied as large sheets joined with standing seems, the possibility of leaks is nearly eliminated.
> They are versatile in that they can be used on any style of home—from traditional to modern.
> Metal roofs are also the recommended base for solar panel installation.
So, for the environmentally minded and those in favor of saving money, metal roofs are a wise investment.



