Robert S. MacNeille, AIA, is design principal and president of Carpenter & MacNeille Architects and Builders, of Essex, Massachusetts. He immediately recognized the treasure before him: a carriage house designed in the Victorian Shingle Style by Peabody & Stearns.
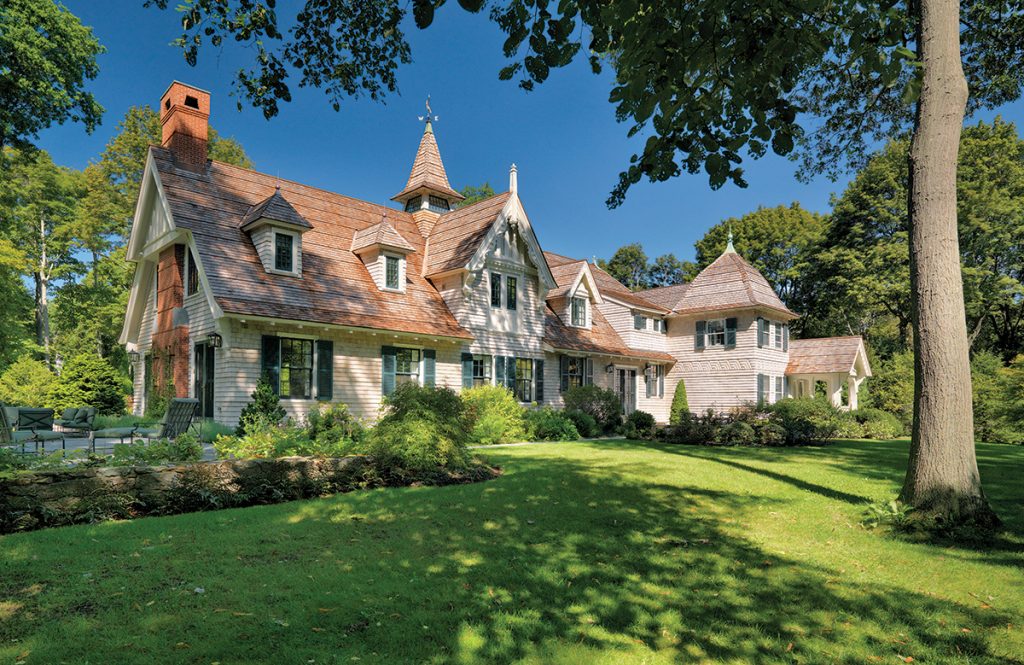
Prolific and well known in their time, Robert Swain Peabody and John Goddard Stearns Jr. presided over a thousand commissions for buildings of all sorts. Today the firm’s reputation is based on its residential designs, some in the Shingle Style. The Cove was built as a carriage house and stable on a larger estate in what was called Boston’s Gold Coast. This building had been converted to a residence in the 1980s: it was basic adaptive reuse that did not live up to the original design intention. Beautifully crafted details had been stripped away and in any event the transition felt incomplete.
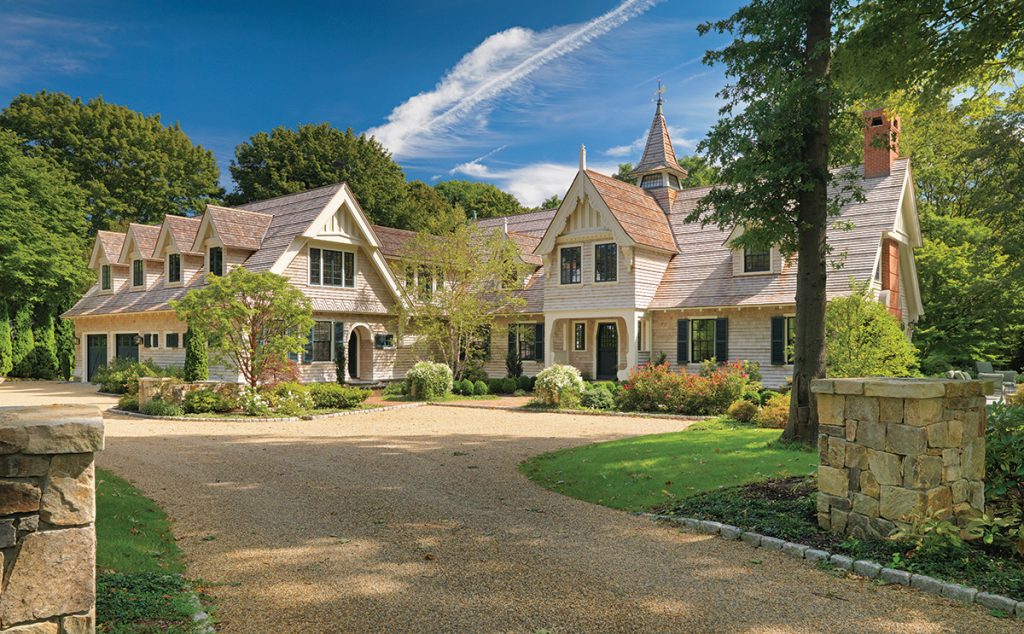
In this project, the homeowners were appreciative of history. They have deep family roots in New England and admiration for the design and craftsmanship of the original building and thus were committed to its restoration.
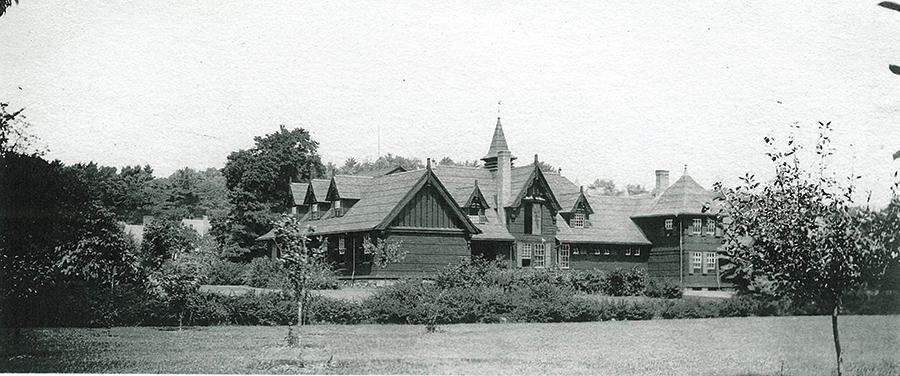
Named The Cove for its waterfront setting on Boston’s North Shore, the structure was meant to house carriages, horses, and eventually automobiles; the original, drive-through building had been twice as large as what remained.
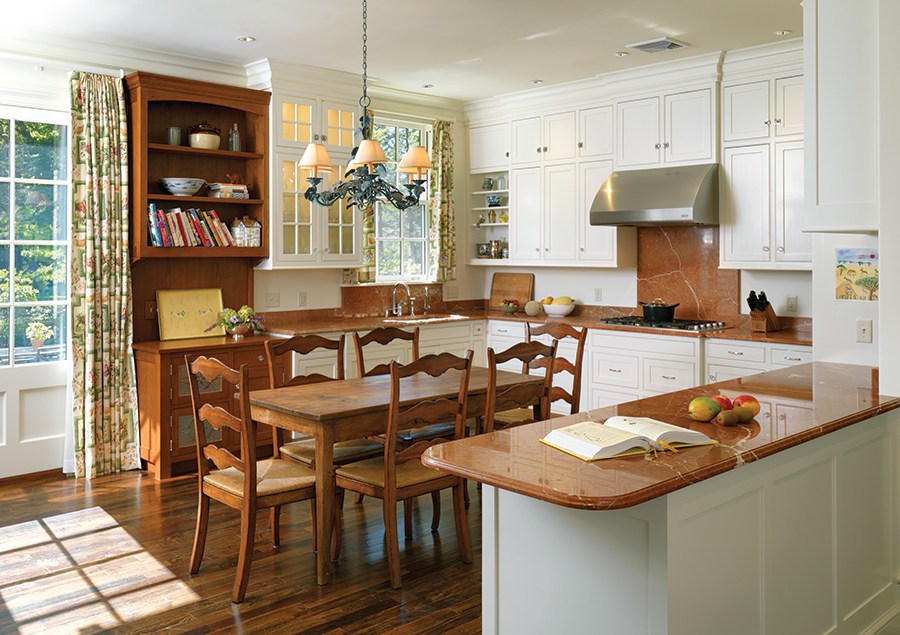
by 2010, the owners had decided to “do the property justice” by honoring the Peabody & Stearns design. They called Carpenter & MacNeille, the North Shore firm known for their sensitivity toward historic buildings. The owners wanted to expand the house and restore its original level of craftsmanship.
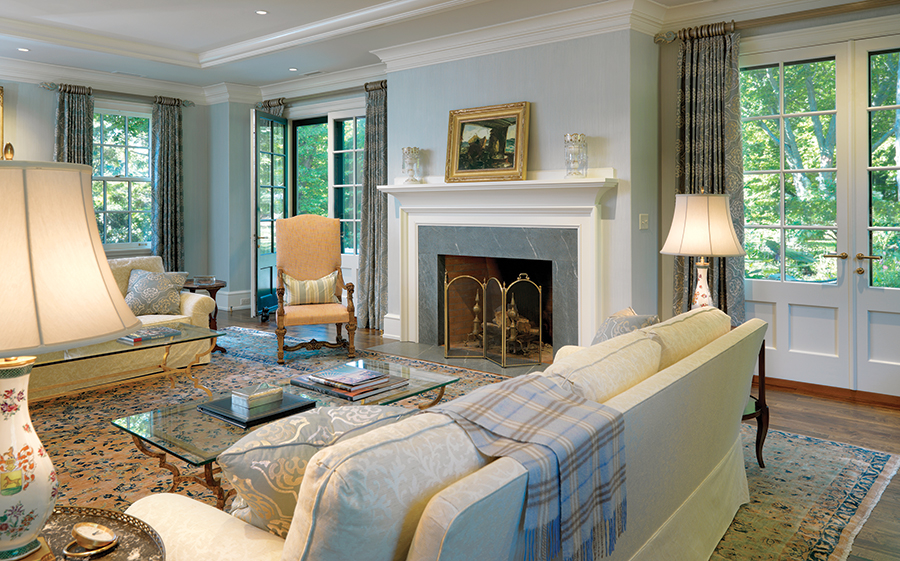
“Renovation called for both preservation and re-imagining a historic structure,” says MacNeille. “The re-imagining would provide comfortable, modern living spaces. Yet we would embrace the architectural and historical significance of the site.”
With his designers and craftspeople, MacNeille undertook a redesign that involved site work, an addition, and replication of original millwork. The challenges were many. “My clients faced an unfinished house and an unresolved site—with a shared driveway leading to other areas of the estate and to an adjacent lot. Our approach called for reinstating a portion of another driveway, which required reversing the orientation of the house, front to back. Because no formal front entrance (for people) had ever existed, we designed a bump-out at the front door.”
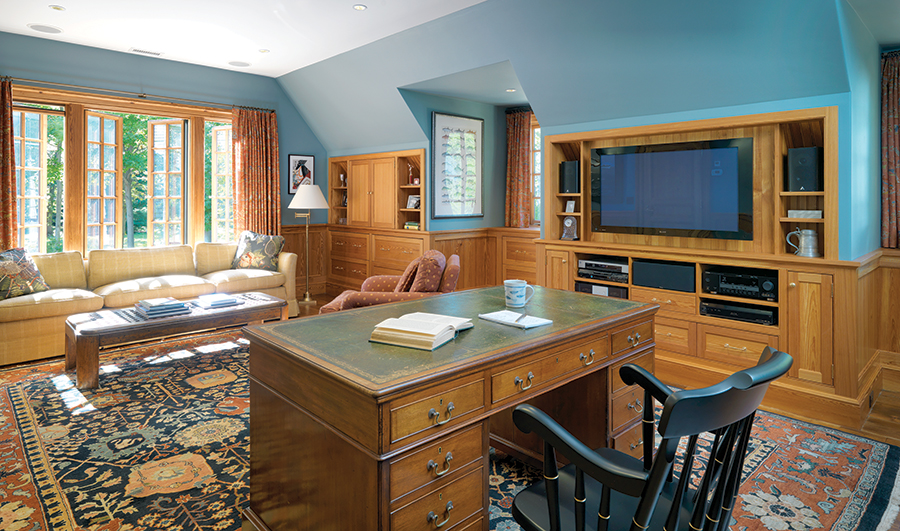
MacNeille studied archival photos as well as remaining millwork details. He says the complex exterior had been one-of-a-kind. The front gable had had highly decorative bargeboard (rake fascia) trim, some of it 18 inches wide. “The dimensions were pretty heroic—much bigger than what we would do today,” he says. Original gable details were replicated for the new entry. Support brackets were inspired by other buildings on the estate designed by Peabody & Stearns. All trim and details were milled by Carpenter & MacNeille. Red-cedar shingles, applied in decorative patterns that reflect the Gilded Age design, form the skin.
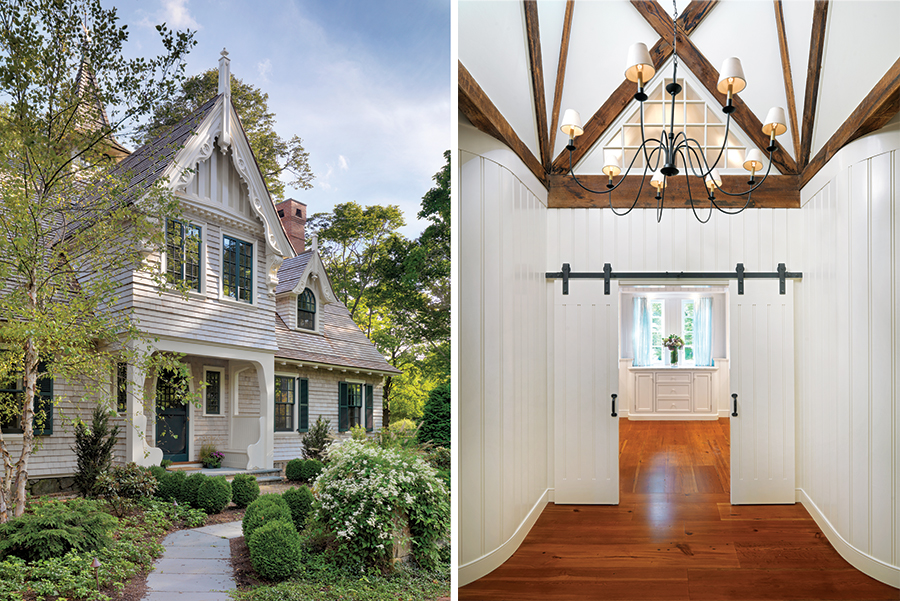
Unlike a more typical historic-preservation project, “we had to overcome the intrinsic problems that arise from living in a barn,” MacNeille says. “Little original detail remained, so the clients wanted to keep it simple inside, in contrast to the multilayered complexity of the exterior.” Proportions were unconventional: there was a big gap between floors; the upper floor occupied space amidst timber trusses and the rafters of the steep roof. The cupola that provided ventilation for horses and hay now holds the primary bathroom, which has equestrian-style barn doors. Structural beams were exposed throughout the suite, preserving utilitarian elements from the past.
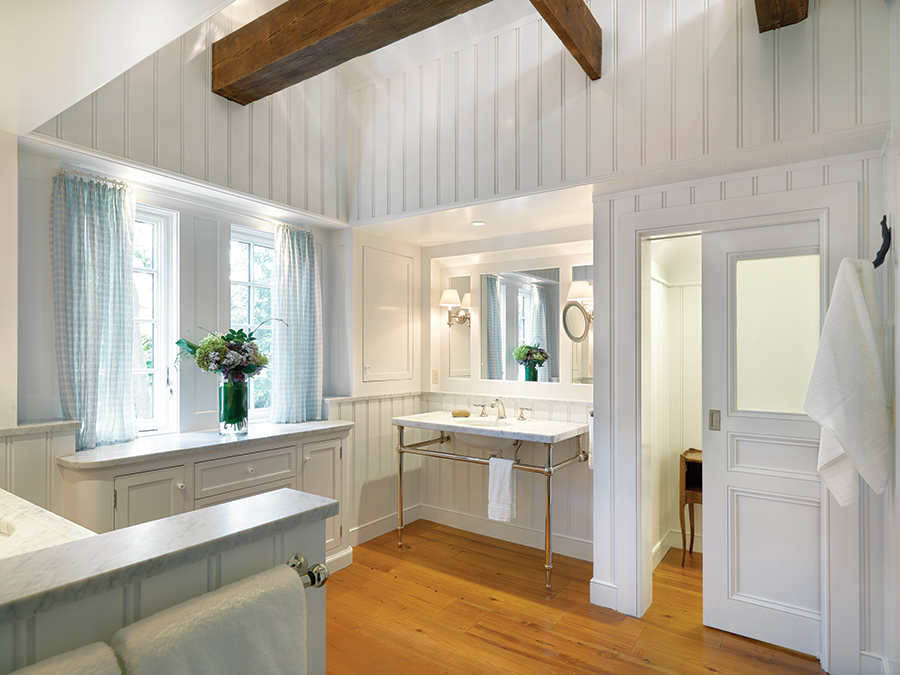
The craftsmanship throughout the project “is astonishing,” MacNeille says. Windows are faithful reproductions with sash operated by pulley and chain; they were custom-made by Tradewood in Ontario. The chimney built by Steven Parker Masonry of Amesbury, Mass., is a work of art made of water-struck red brick with horizontal bands echoing the shingle pattern.
Resources:
contractor
Carpenter & MacNeille carpentermacneille.com
millwork
Stephen Terhune Woodworking, Essex, MA: (979) 768-0106
landscape
Hugh J. Collins and Assoc., Wenham, MA: hjcollinslandscape.com
Related Resources
barn-door hardware
Acorn Mfg. acornmfg.com Forged iron hardware, barn-door slider kits







