Greg Sebolt calls architect Jeffrey Dungan a land whisperer. “When we first walked the property together, I could see Jeff’s mind working,” says Sebolt, whose six-bedroom family retreat nestles among trees and overlooks the water within the Reserve at Lake Keowee in South Carolina. “After dinner, he drew a quick sketch of the house he envisioned—and that is almost exactly how it looks today.”
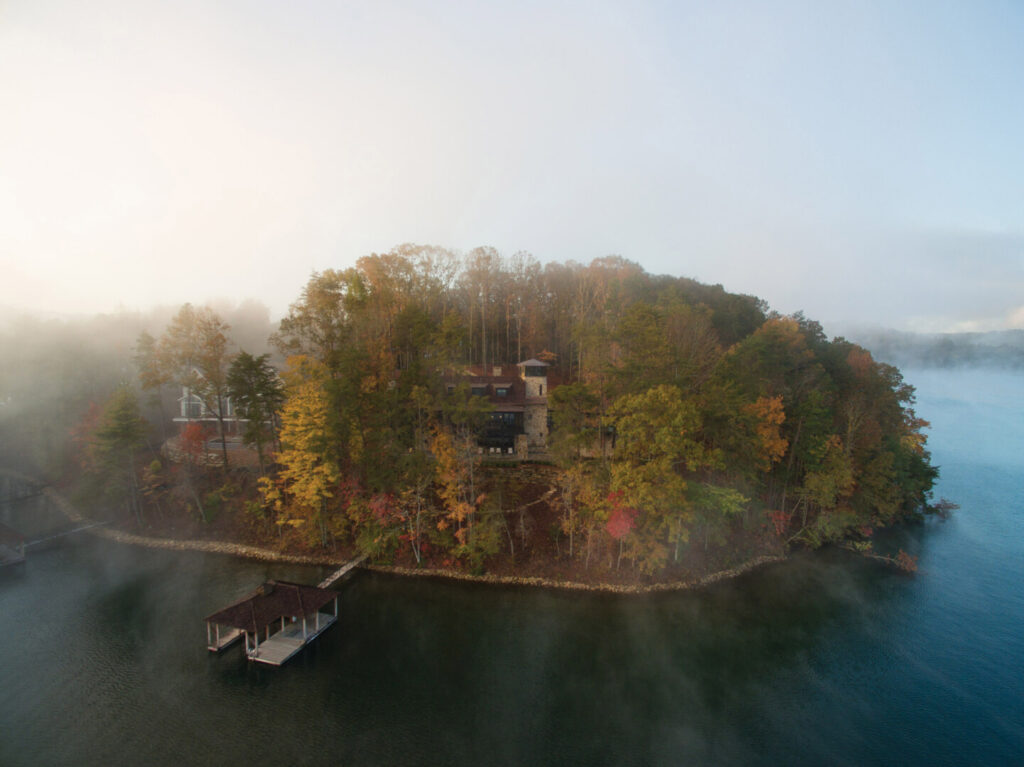
William Abranowicz
With sunlight slanting through the leafy canopy onto its low-sweeping cedar-shake roof and a three-story stone tower, the house would not look out of place in the English countryside. Inspired by the London-born, late-19th-century architect Sir Edwin Lutyens, Dungan says he “took the Arts & Crafts [movement] and cleaned it up a little bit” by cutting back on ornamentation. Yet there’s an undeniable storybook charm about the place, further enhanced by its setting: a peaceful spot where the Blue Ridge Mountains seem to rise up in the distance from the placid surface of the lake. “Greg, his wife, Barbara, and I all wanted something that was soulful, and it was important to get the materials and the mood right,” says Dungan, whose firm is based in Birmingham, Alabama.
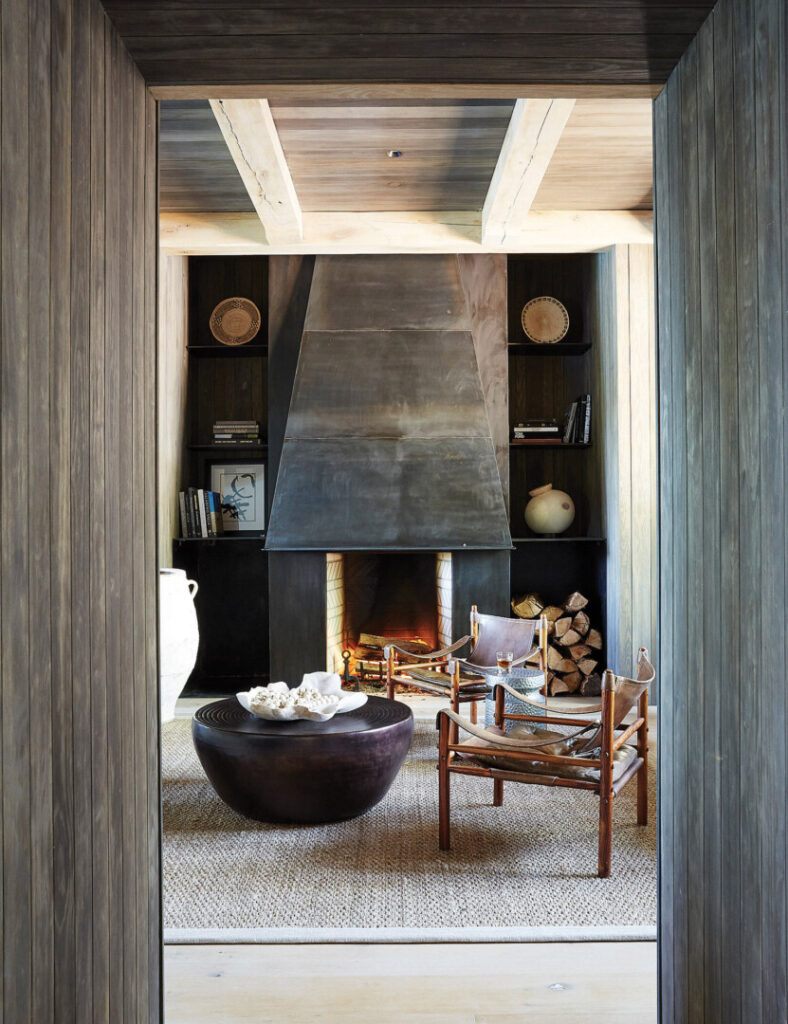
William Abranowicz
What Dungan refers to as architectual detail, others might anthropomorphize as a personality trait, and it’s tempting to label this home’s aesthetic as masculine. “We used wood in a variety of textures, shapes, sizes, and colors, plus board-formed concrete and stone, and in some areas steel and glass,” says Dungan. “I can’t think of too many materials—at least those that are natural—that we didn’t use.”
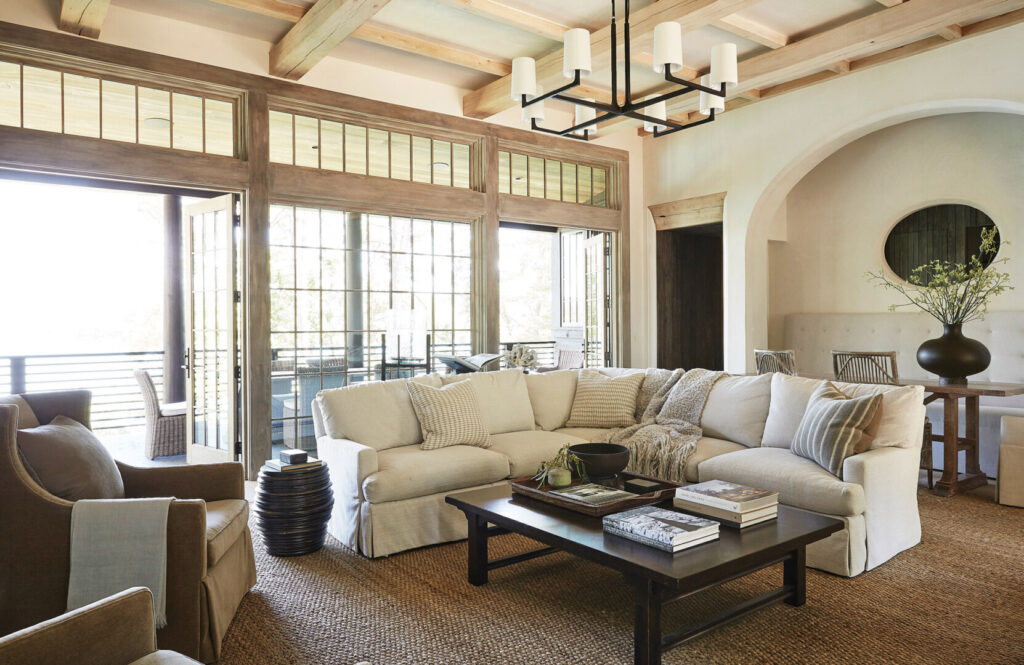
William Abranowicz
Douglas fir, cypress, oak, and pine find expression in flooring, paneling, cabinetry, and exposed posts and beams. For walls and a floating staircase inside the tower, which leads to Sebolt’s office, the wood actually came from a massive white oak felled as the house site was cleared. “When I go up and down the stairs, I like to think about the tree that once lived close to this very spot,” muses Sebolt.
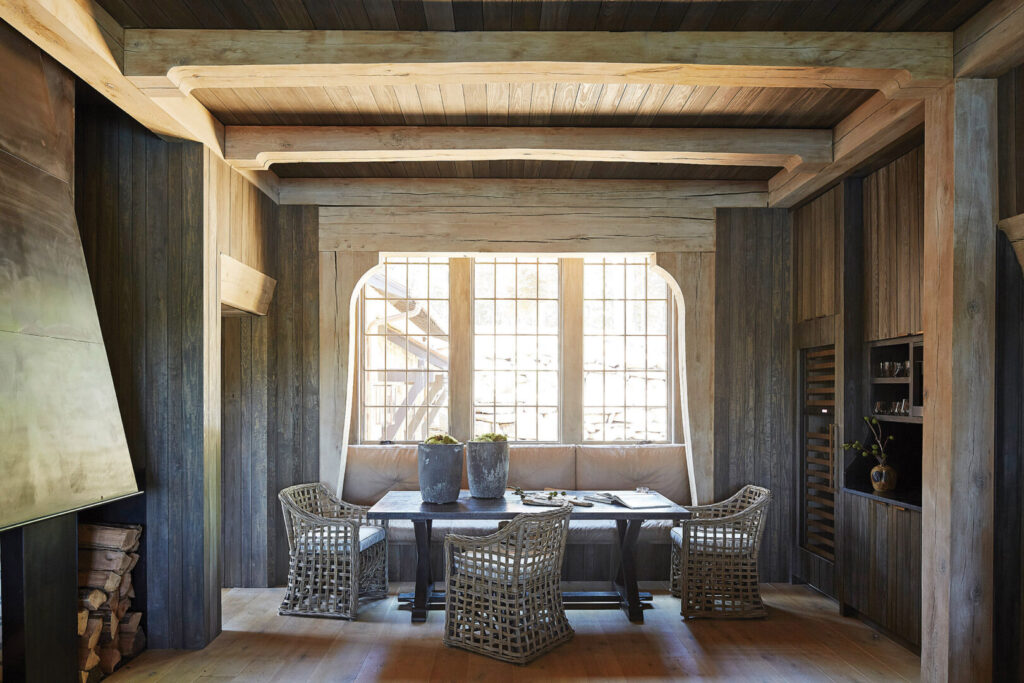
William Abranowicz
From room to room, Dungan maintained his palette of materials in an undisturbed flow, yet he is also keenly aware of the importance of variety in design. Along with the views and the topography, the sun plays a role in “decorating” the house, offering different qualities of light as the day unfolds. In sine spaces, “the ceiling comes down to meet you and the feeling is a little more compressed,” explains the architect. “Other spaces are the opposite—big, open, and filled with light.”
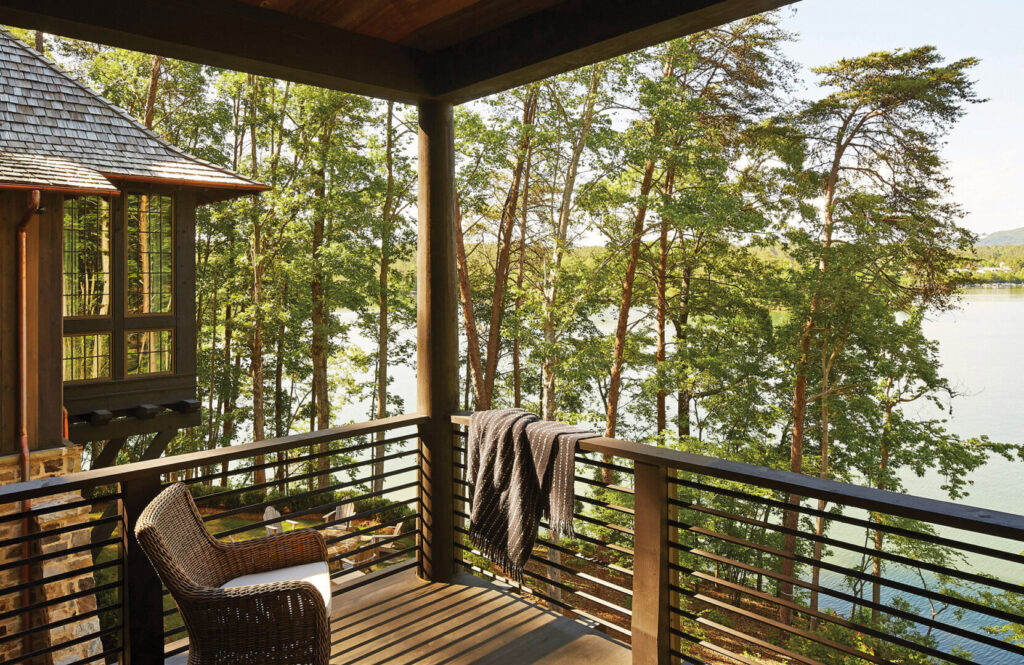
William Abranowicz
The room they refer to as the keeping room, adjacent to the kitchen, is framed in big timber. It’s “one of the top three rooms I’ve ever done in terms of how much I appreciate and enjoy it,” says Dungan. His clients feel the same way. Atmospheric, with an inglenook banquette, a fireplace, and a bar, it fits Dungan’s criteria for a good room—one loved, used, and experienced. The architect says he wanted it to feel like an 1800s-era, handcrafted cabin, around which the rest of the house was built.
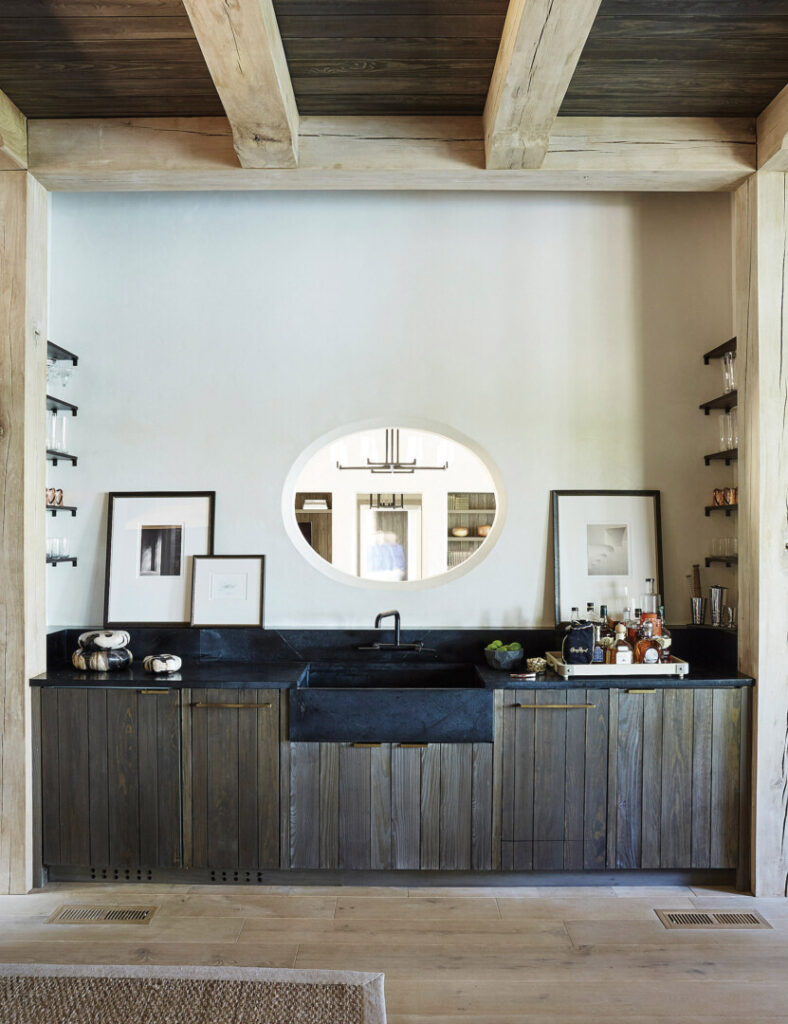
William Abranowicz
“I’m always interested in how someone wants to live in a given environment,” continues Dungan. These clients and their four children embrace living on the water—kayaking, paddle-boarding, fishing, and wake surfing. “We wanted the outdoors and indoors to merge, and have as many places as possible to extend our living area,” says Sebolt, who takes full advantage of almost 3,000 square feet for outdoor living and entertaining. The whole family enjoys the lake-facing rear of the house, and also spends time on the front patio, with its Dungan-designed fireplace and its location distant from the road. “It’s an incredibly peaceful place to hang out,” notes Sebolt.
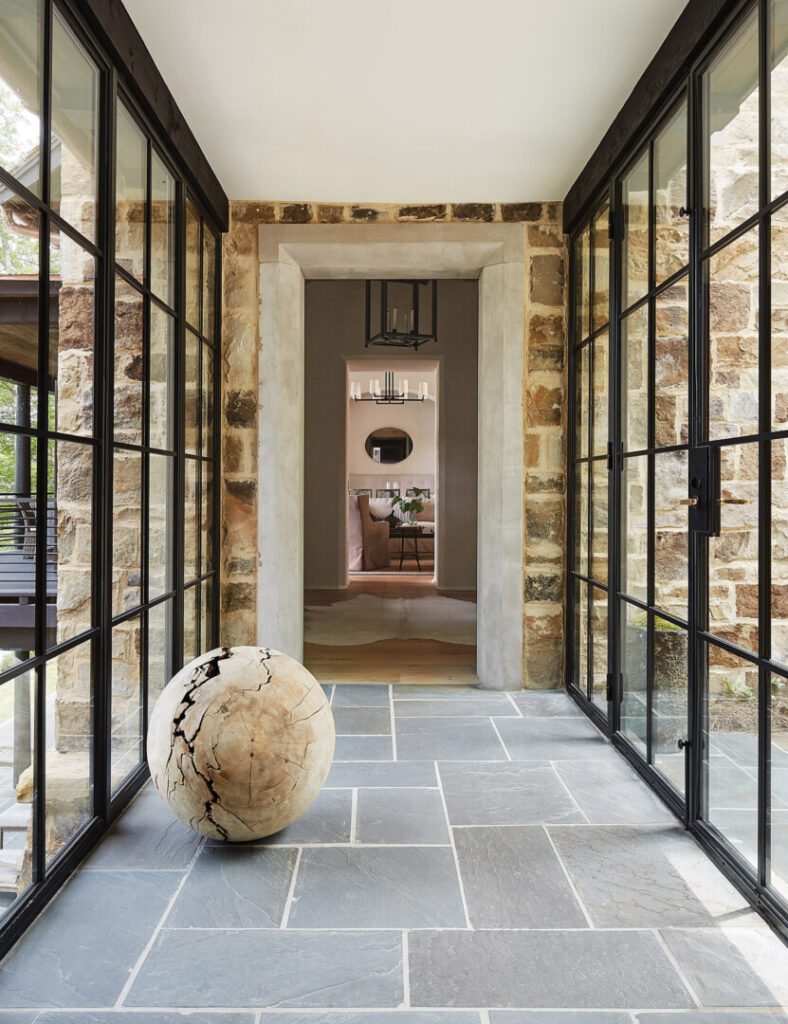
William Abranowicz
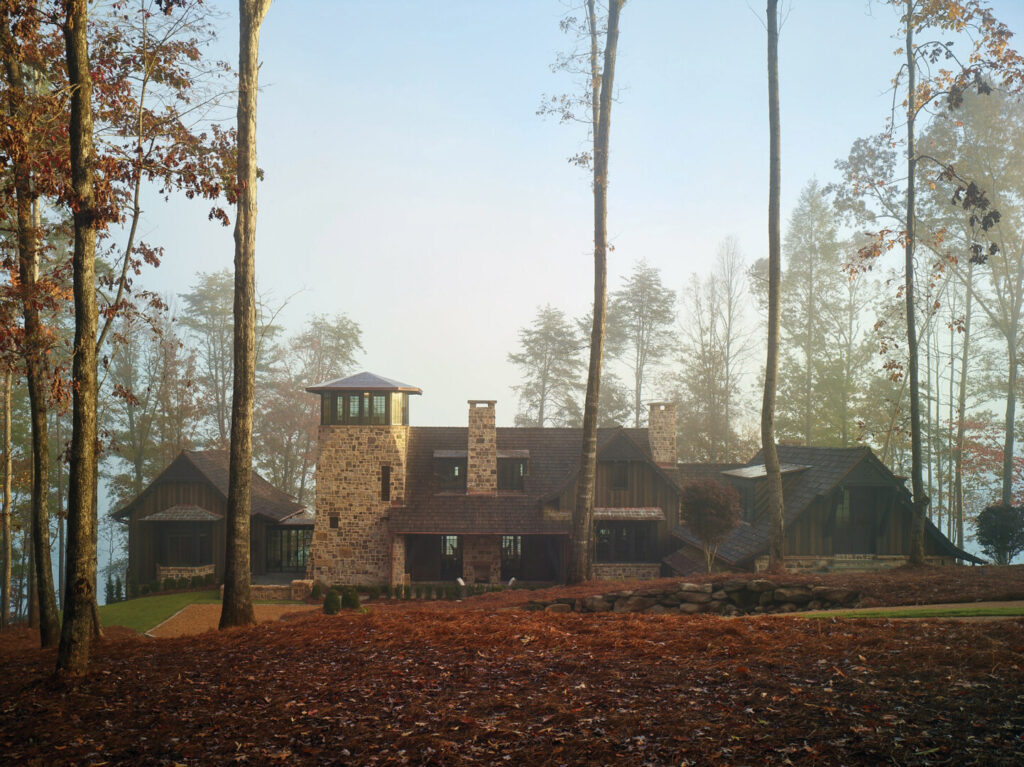
William Abranowicz
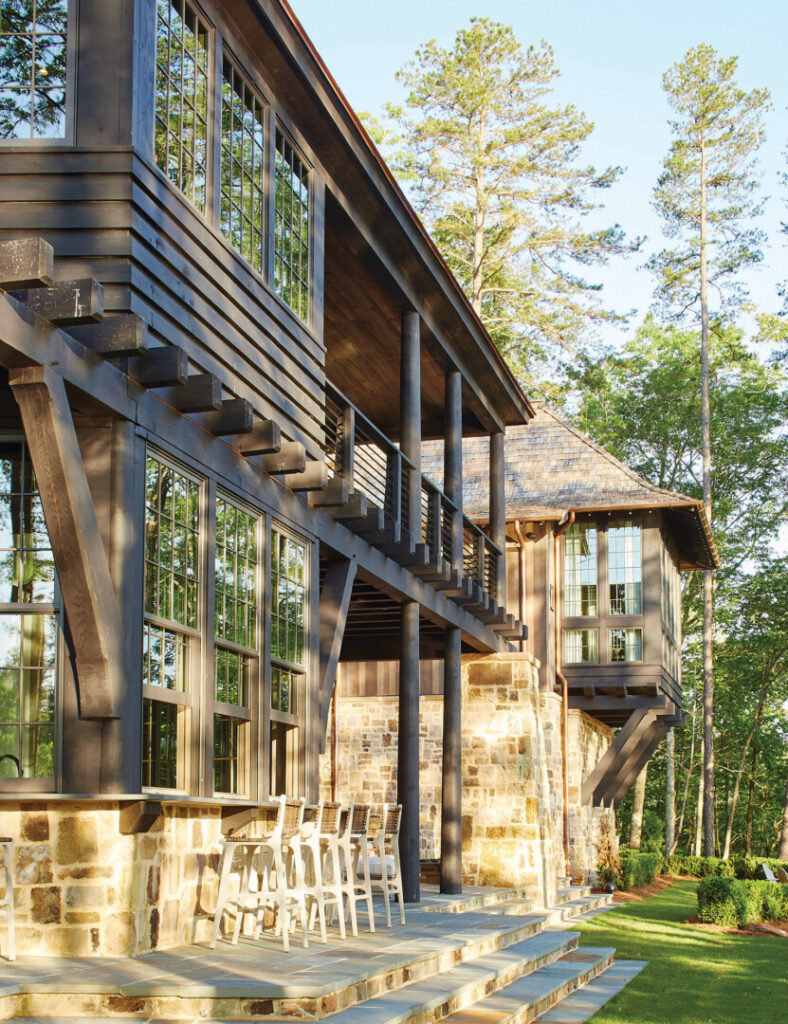
William Abranowicz
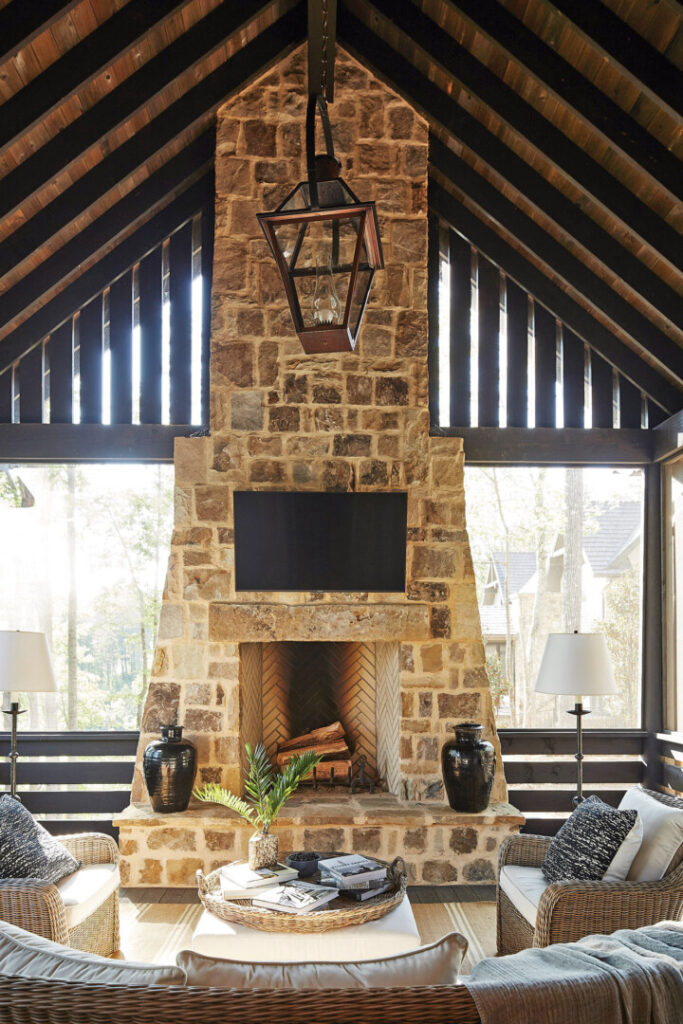
William Abranowicz







