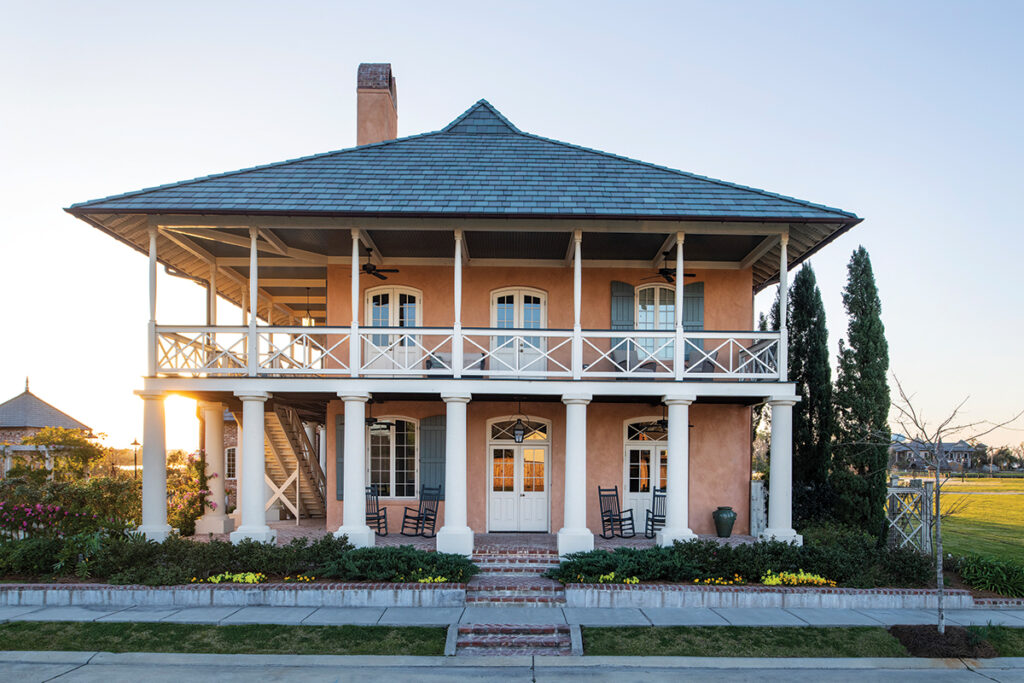
Their blank slate was a scenic spot near the Contraband Bayou—part of the planned development of Walnut Grove in Lake Charles, Louisiana. Having raised five daughters in a contemporary Arts & Crafts house, the clients envisioned something different for their next chapter: a home rooted in Louisiana’s colonial history. They decided to embrace the warmth, color, and craftsmanship of Creole and West Indies architecture.
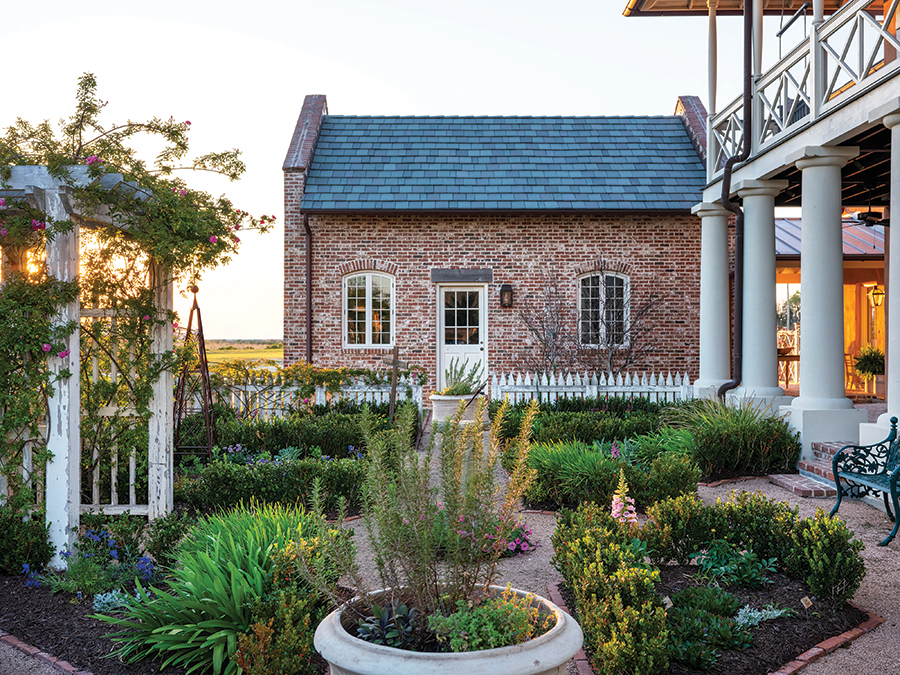
“They wanted their new home to really tie into the vernacular language of South Louisiana,” says the architect J. Everett Schram, who was principal of Walnut Grove Design Group during the project’s development. (He has since launched his own firm, J. E. Schram Architect, in Baltimore, Maryland.) As a Louisiana native and avid enthusiast of Southern architecture, Schram fully embraced the opportunity to dive into Acadian, Creole, and West Indies nuances prevalent in the region.
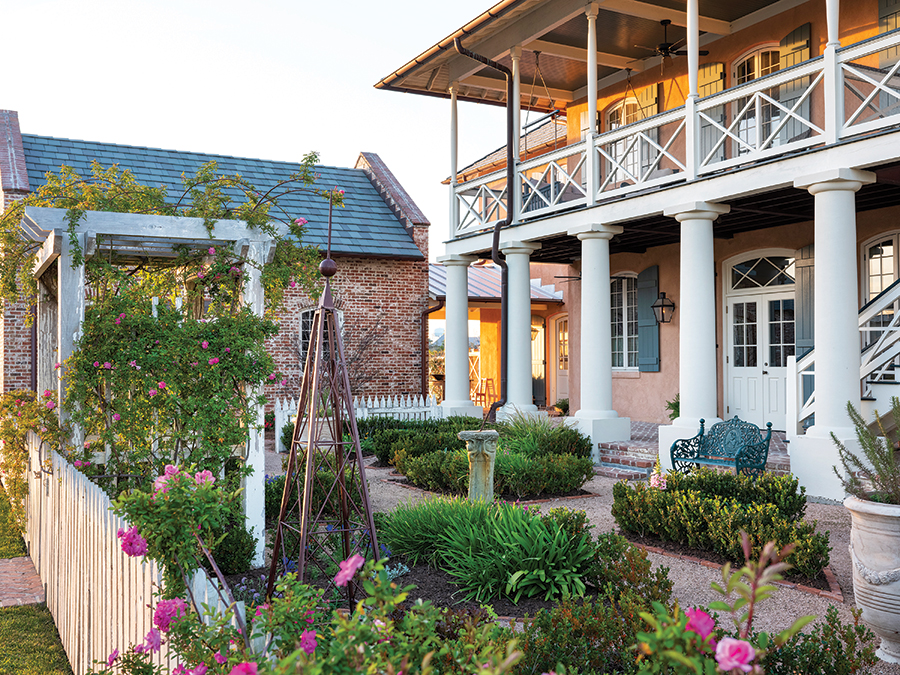
In New Orleans, his clients found a key source of architectural inspiration: the 1799 Pitot House, one of the state’s oldest residences and a famous example of West Indies style. It was home to the first U.S. Mayor of New Orleans, James Pitot, and his family from 1810 to 1819; later, it was used as a convent by the Missionary Sisters of the Sacred Heart. Originally a country estate surrounded by farmland, Pitot House was ultimately enveloped by the city and is now a mid-city destination.
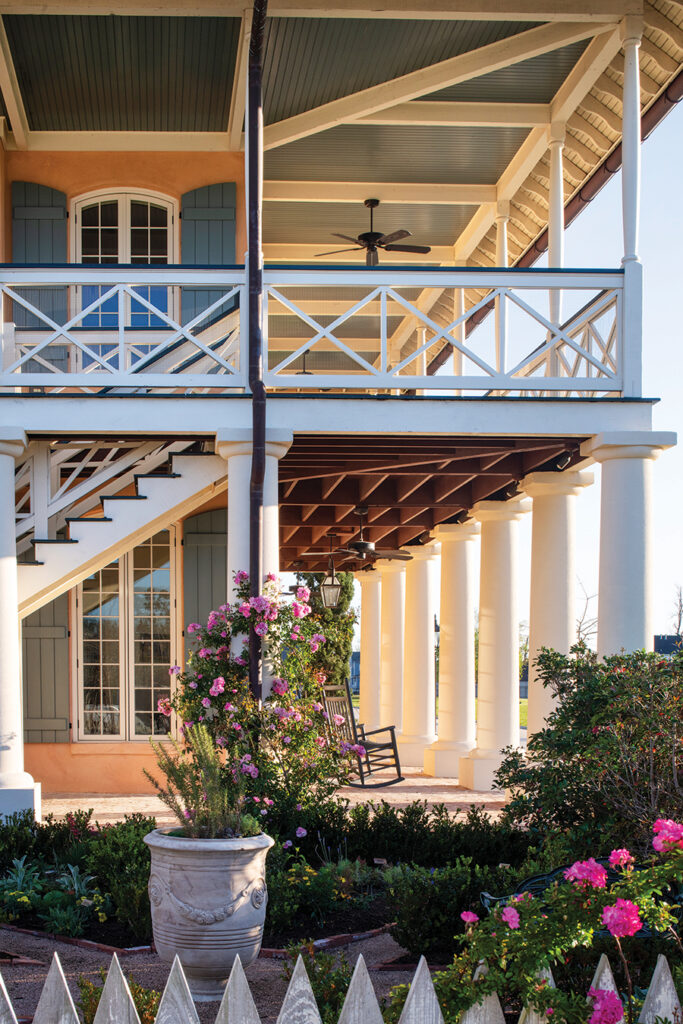
With this living landmark in mind—as well as the reinterpreted Acadian- and Creole-style homes of the famed Louisiana architect A. Hays Town (1903–2005)—Schram designed a Creole West Indies raised cottage that embraces history in its aesthetics and modernity in its function. Deep overhangs, wraparound porches, an exterior stair, large French casement windows, and ordered columns (plastered masonry on the first level and turned cypress posts above) are traditional Creole features. Lime-plastered masonry contributes to the new-old feel.
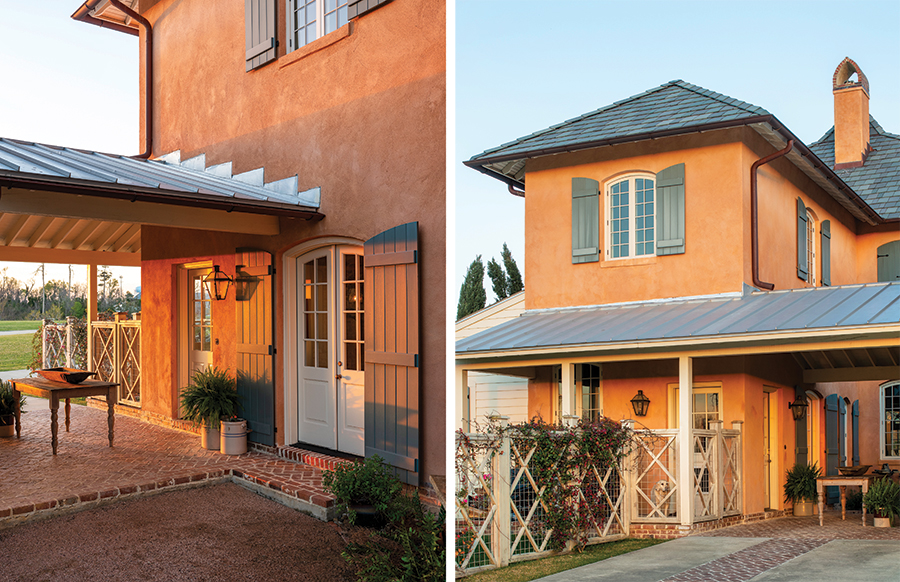
Right: Battened shutters follow the curve of arched windows on the family-entry wing of the house.
“The roof looks like slate, a popular regional choice, but the terra cotta tile has better thermal properties,” notes Schram. “It absorbs heat during the day and releases it at night and is more resilient to hurricane damage.”
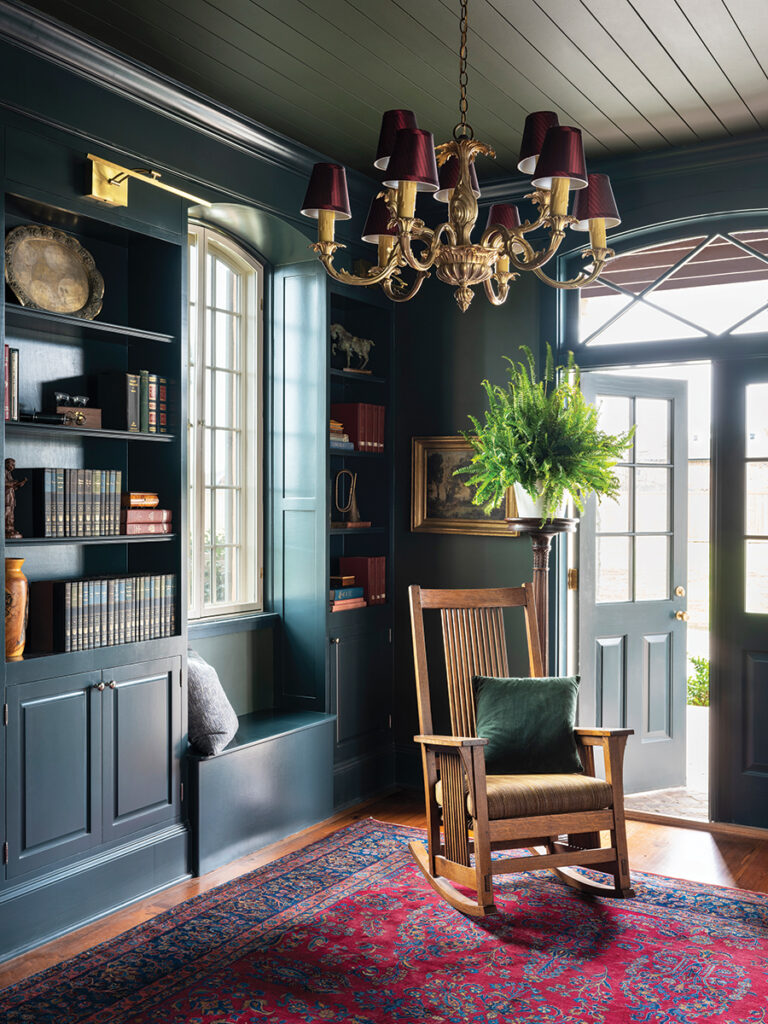
of the masonry fireplace in the great room. Opposite The interior stair from the rear of the great room sits beside the library.
Instead of the more typical upside-down living arrangement, the architect kept the main living spaces and master suite on the ground floor, reserving the second floor for four bedrooms and an informal family room. “Historically, the more formal spaces would be upstairs and the bedrooms and servants’ quarters downstairs, because of flooding,” Schram explains. “That way, the family’s valuables and best furniture were protected.”
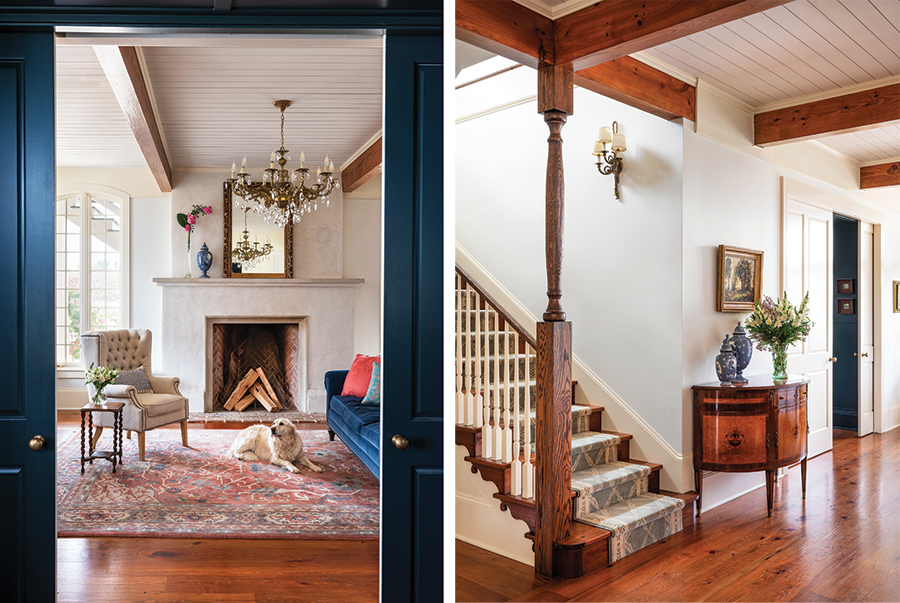
Right: Vernacular traditions are visible throughout; downstairs, the ceiling is treated as in old Creole
houses, with upper-level beams and boards exposed.
To give the illusion of a conventional upside-down arrangement, the architect tricked the eye with the exterior detailing. “The upstairs balconies and porches are all positioned one full step down from the French doors and the roof was lifted above the ceiling plane, making the second floor look taller than it actually is,” he says.
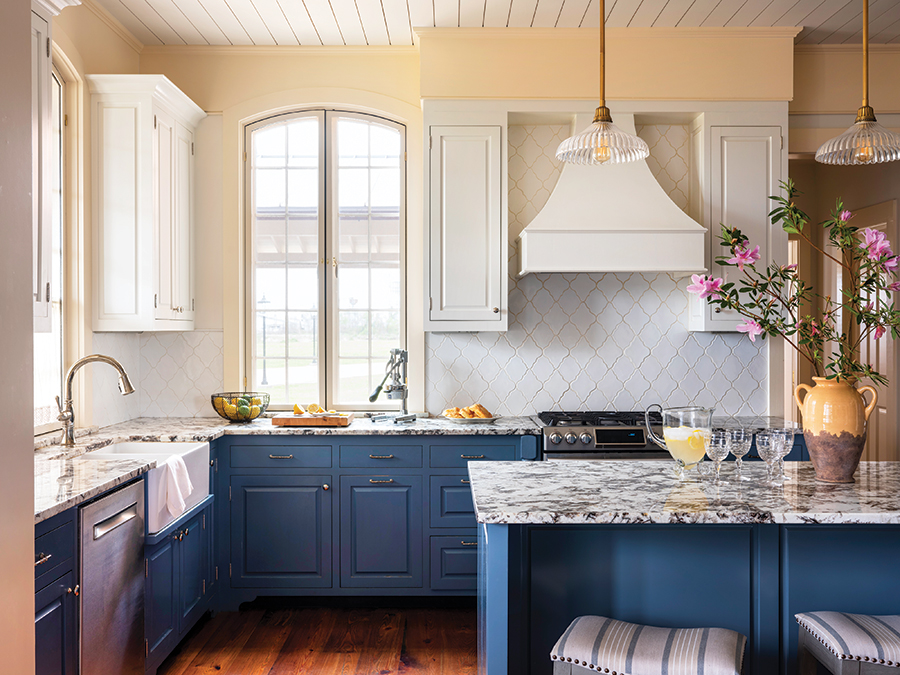
With its entry gallery facing one of the development’s networks of tree-lined sidewalks, the house stretches backward like a long rectangle to afford privacy. This length allows its main living spaces to communicate visually with one of the clients’ favorite features: their garden, neatly arranged within a lime-washed pieux fence with axe-split cypress pickets.
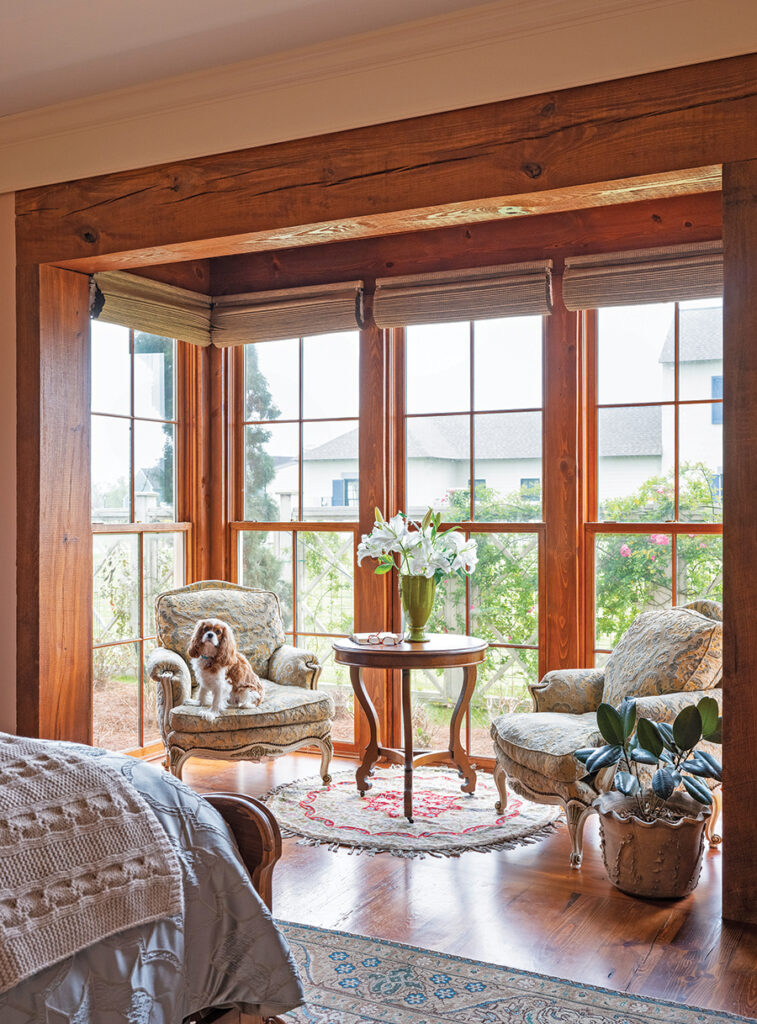
“Traditionally, Creole homes had massive courtyards behind their façades, or at the entry of country houses. Since this couple loves gardening, we decided instead to install a formal parterre garden, a small-scale homage to a Creole plantation,” the architect explains. “They love how the house embraces the garden below the porches and the view to the bayou beyond,” he continues. “In this spot, they have the best of both worlds.”
At the rear of the property, a garage—designed to look like a historic brick carriage house—reaches out perpendicularly from the main mass of the home and borders the garden’s rear side. Similarly, a garden-oriented bump-out in the master bedroom mimics the look of a small porch that was enclosed. Reclaimed ceiling beams and antique, wide-plank heart-pine floorboards add to the illusion of an old house that evolved over time. (“Floorboards change direction in certain spots to look patched,” notes the architect.)
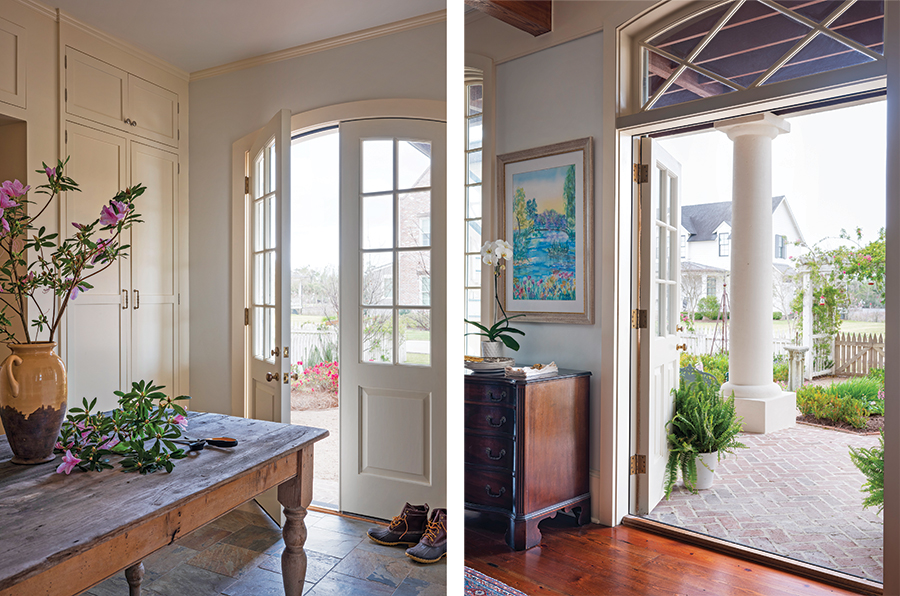
Right: French doors lead from the dining room to the veranda and parterre garden. Herringbone brick has a multi-course border.
“When I was a kid, A. Hays Town really inspired me to become an architect,” Schram says. “Town was one of the first American architects to develop his own style of using reclaimed materials to make a house appear old. His houses are known for their vernacular progression, telling stories of additions or renovations to age their presentation.”
A breezeway off the two-bay carriage building doubles as a carport, which “helps break down the visual mass that would result from a wider, three-car garage,” the architect explains. “It also funnels breezes into the property, keeping the yard and porches cool even in high temperatures.”
At the entry, the ground floor begins with a great room, where a hand-built Rumford masonry fireplace draws the eye. In the adjacent library, pocket doors allow a view of that fireplace. Although the great room is open to the dining room beyond, Schram placed posts on side walls to imply that a (fictional) interior wall had been removed.
Overall, the interior architecture is restrained, with little ornamentation. “I think that’s one of the reasons why the historic Pitot House has been copied so much,” says Schram. “It’s traditional in style but very clean in feel.”
Transoms above doors hark back to a time when they would have been operable to provide cross ventilation. The ground floor’s ceiling re-creates the look of upstairs’ floor planks and joists being visible from rooms below. Tumbled brick, Ludowici terra-cotta roof tiles, and handmade Bevolo lanterns (these iconic gas lanterns are found all around New Orleans) further root this generational home in place.
“This structure benefits from architectural details shaped over time by Louisiana’s landscape, climate, and intense weather events,” says Schram. “Its success as a modern family home proves the lasting value of this centuries-old vernacular language.”
Resources
architect
J. E. Schram Architect
jeschram.com
builder
Walnut Grove Construction
walnutgrovetnd.com
gardens
Broadlands Landscapes
Longville, LA (337) 725-3575
clay-tile roof
Ludowici
ludowici.com
brick masonry
Cherokee Brick
cherokeebrick.com
windows
Weathershield
weathershield.com
porch flooring
Aeratis
aeratis.com
outdoor lanterns
Bevolo
bevolo.com
fireplaces
Rumford
rumford.com







