The Beaux-Arts style uses formal symmetry, Italian Renaissance form, and classical Greek and Roman decorative elements such as columns, pediments, and balustrades to create a grandiose and imposing architectural statement. The drawing is modeled on the Edwin Hite Ferguson house in Louisville, Kentucky, built in 1908.
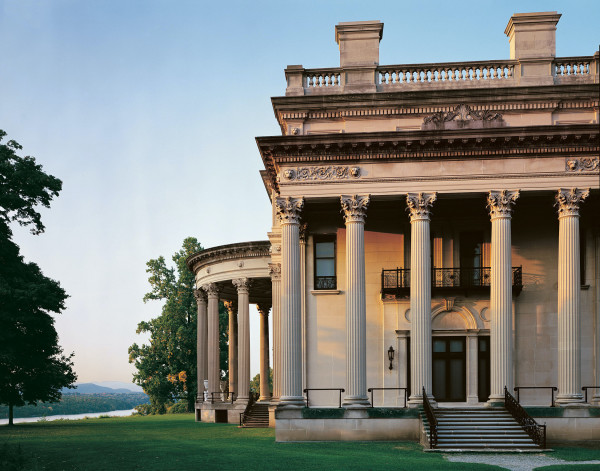
The Beaux-Arts style uses formal symmetry, Italian Renaissance form, and classical Greek and Roman decorative elements.
Jonathan Wallen
The style name comes from the École des Beaux-Arts in Paris, where leading American architects of the late 19th century trained, including Richard Morris Hunt, H.H. Richardson, and Charles McKim. (Another name for Beaux Arts is Academic Classicism.) The school taught an exuberant, highly ornamental style with classical underpinnings. Inspiration came from the study of grand French and Italian buildings of the Renaissance and Baroque eras, as well as, occasionally, English Georgian (i.e., Renaissance-derived) buildings. In any case, most Beaux-Arts buildings were creative interpretations of the prototypes. Unlike picturesque Victorian styles, Beaux Arts was logical, symmetrical, sophisticated, and proportion-obsessed.
The style most often was rendered in masonry: limestone, marble, or cast stone (a stone and cement composite), and sometimes brick. Decorative elements were not necessarily carved; they might be made of terra cotta or even pressed tin. Its inherent grandiosity meant that Beaux Arts was favored for civic buildings such as libraries, courthouses, banks … Grand Central Terminal and the Metropolitan Museum of Art.
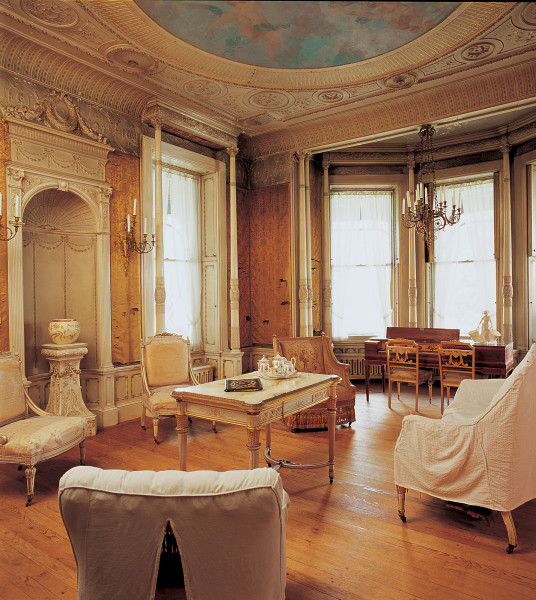
Ceilings drip with decorative plaster, coffers, or frescoes. Embellished walls are hung with fine art and tapestries.
Gross & Daley
Nevertheless, a few architects and their pre-income tax clients embraced the idea in the design of homes. From Newport to San Francisco, ostentatious Beaux-Arts houses can be found in planned neighborhoods built around boulevards and parks—very French. Richard Morris Hunt, a graduate of the École, designed Cornelius Vanderbilt’s Newport mansion The Breakers in the style in 1892.
Beaux Arts was widely introduced in Daniel Burnham’s elegant, neoclassical White City at the 1893 World’s Columbian Exposition, in Chicago. But it was Washington, D.C., that was transformed by Beaux-Arts thinking. Its old red brick and brownstone buildings were superseded by pale, neoclassical structures laid out on broad avenues—the culmination, a century later, of Pierre L’Enfant’s plan for the nation’s capital.
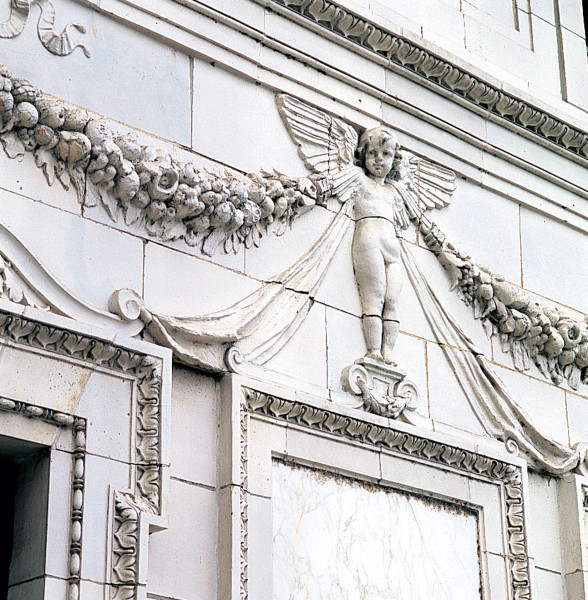
Detail at the 1903 Patterson Mansion, Washington, D.C.
The curriculum and the style were based on European classicism, especially Italian and French palaces and estates of the 16th to 18th centuries. Beaux Arts embraces an eclectic use of historic architectural themes and elements.
By 1930 and the Depression, Beaux Arts had lost its appeal. Within just one generation, the buildings and homes were considered gaudy and excessive.
Beaux-Arts Interiors
Opulence is everywhere in these high-ceilinged rooms. Beyond pilasters and arches, the grand staircase leads to a ballroom with a carved marble mantel and an elaborate crystal chandelier. Ceilings drip with decorative plaster, coffers, or frescoes. Embellished walls are hung with fine art and tapestries. Floors are tile or mosaic, or hardwood with inlaid designs. From frieze to fireplace, classical swags, medallions, cartouches, flower baskets, and shields are everywhere. Beaux-Arts interior design has been described as “showy, almost operatic” by the Louisiana Division of Historic Preservation.
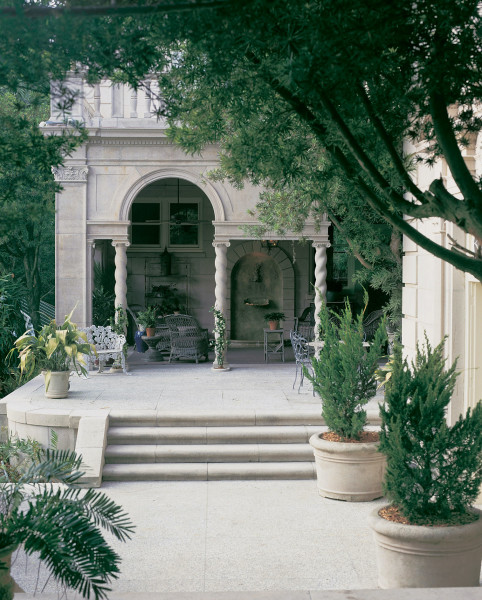
A classical loggia conveys the luxury of leisure; cast stone poured on site imitates limestone.
Lanny Provo
Yet another label for opulent Beaux-Arts style is Classical Eclecticism—apt when one considers that a house may contain a baronial stair hall, a Colonial Revival dining room, a French parlor, and an Aesthetic Movement library. Architects of these Gilded Age homes, inspired by Europe’s palaces, designed or commissioned expensive, historical-revival furniture running from Renaissance chairs to Louis XVI settees. Also in evidence are references to Italian Renaissance design. The wealth and taste of the owners were evidenced by collections of art and antiques from old Europe and the early days of the American republic.
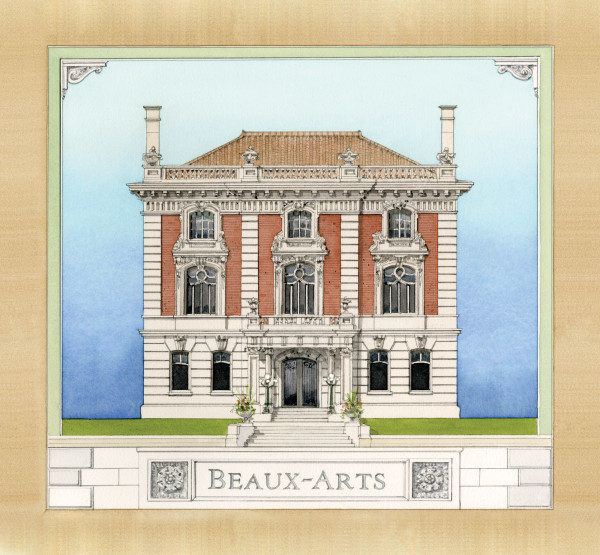
The drawing is modeled on the Edwin Hite Ferguson house in Louisville, Kentucky, built in 1908.
Rob Leanna
The Hallmarks
- MASSING Houses generally are large and symmetrical with Renaissance form, often with colonnades, an elevated entry, projecting façades or pavilions. French-inflected examples have French doors and fancy casement windows, and often a mansard roof. The underlying structure is masonry, usually smooth, pale stone or cast stone, and the first storey may be rusticated.
- CLASSICISM Correct Greek and Roman decorative elements—evidenced in column capitals, pediments, friezes, and balustrades—make a symbolic statement, along with Renaissance classicism.
- ORNAMENTATION Outside and in, sculptural ornament (cast or carved) includes decorative garlands, floral patterns, and cartouches. The entry, corners, windows, frieze, and roof are occasions for three-dimensional ornament. Rooms inside are equally exuberant with classical detail.
- LANDSCAPE The setting of these grand civic buildings and private homes was part of the architecture. Park-like grounds and formal gardens with vistas are typical.
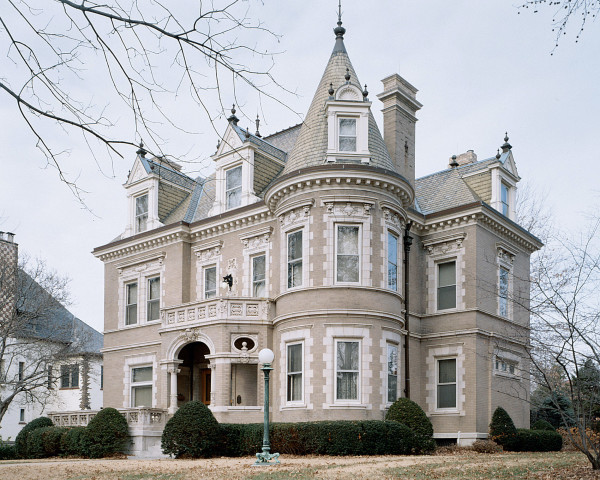
This imposing, 1897 Beaux-Arts Chateau is in St. Louis.
Alise O’Brien
Related: Chateauesque 1860–1910
Another grandiose style of this period, Chateauesque is also French, also affiliated with the École. The same architects designed in both modes, and Chateau interiors are essentially Beaux-Arts designs. Chateauesque houses, however, are what the name implies: an effort to re-create the appearance and elements of style of palatial 16th-century French chateaus. As with the originals, elements come from the Gothic and the Renaissance style. The Chateauesque style was popularized in the U.S. by architect Richard Morris Hunt, the first American to study at the École des Beaux-Arts. The buildings, usually masonry, are easy to identify:
- complex and steep roof line, including hipped or gable roofs, dormers
- round tower with a conical roof
- balcony with quatrefoils or tracery
- imposing entry door with round or flat arch
- tall chimneys with corbeling.







