Although her parents had occupied this house since 1959, it wasn’t until 2010 that Cheryl Jakeman–Wallis really lived here. “When I was a girl, I was sent to boarding school, and visited home only occasionally,” Cheryl explains. Then she got married and they built their own place. Eventually Cheryl inherited this house, and the couple faced a dilemma: which house to keep, their current one or the ancestral home? So they put them both up for sale, leaving the decision to chance. As luck would have it, their house sold first. And that’s how this lovely old house came to be their home.
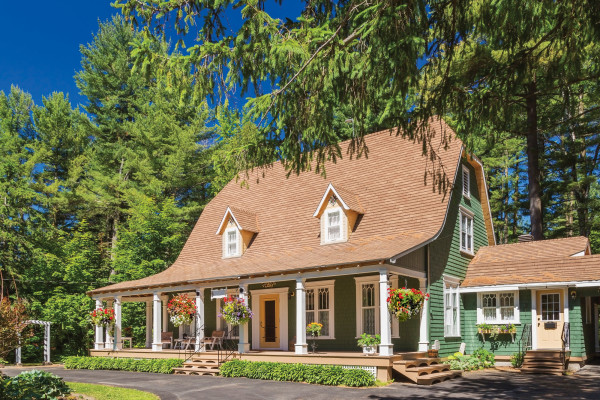
This vernacular house, built in 1920, has a steep, bell roof. The small extension, at first a porch, was added in 1960. About 10 years ago it became an entry from the carport and holds the powder room.
Perry Mastrovito
Built in 1920 as a summer cottage, it is set on a large lot of 42,000 square feet, in the village of Rawdon, in Quebec’s Lanaudière region. Close to all services, the spot nevertheless is quite secluded and peaceful; pine trees tower over the wooded area in back.
The local name for the sweeping roof is a bell roof, and it’s often described as Dutch Colonial. It is not, however, a true gambrel, as a single pitch ends with a flared eave, nor is there traceable Dutch influence. Elements of the house were borrowed from the traditional Quebecois house designs of the 18th and 19th centuries, influenced in part by French architecture—including the steep roof. Cheryl was told that the roof was designed by a German–Swiss doctor, who brought some European influence to this area.
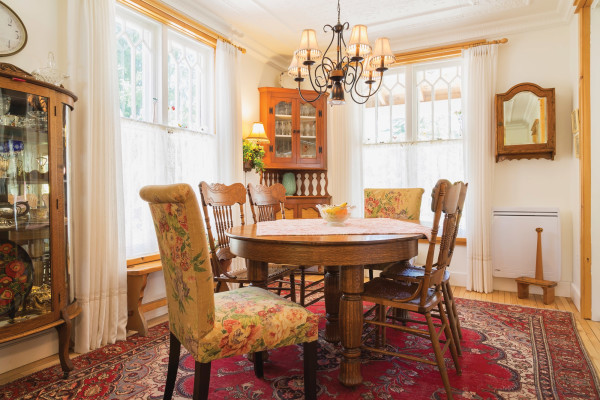
Comfortable local antiques, including a fine china cabinet with curved glass, furnish the dining room.
Perry Mastrovito
A gallery or verandah runs the length of the house, protected by a deep overhang from which are hung colorful flower baskets. The entire thing, including the rounded end with wheel-spoke rafters, is original. Cedar shingles cover the walls; the handsome roofing is an asphalt-shingle product called Roofmaster, made by BP, in the Cedar color.
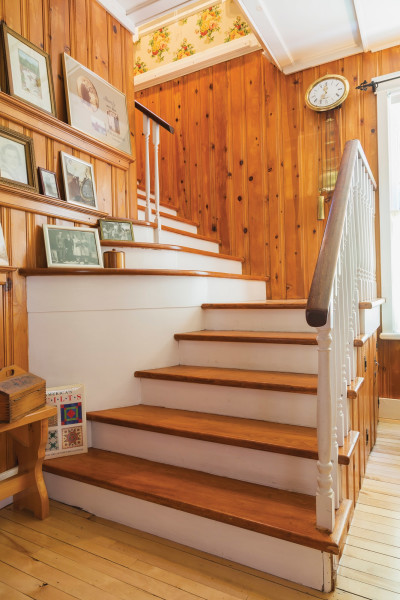
The staircase wall offers plenty of space for family photographs. Risers are painted white to brighten the pine-clad space.
Perry Mastrovito
Inside, the living room is cozy with painted wood beams and an imposing fieldstone fireplace fitted with a propane firebox. Birch floorboards date from the original construction, as does the wrought-iron chandelier. Windows with their 1920s-era muntin pattern, too, are original. Cheryl, a retired custom seamstress, made the quilts and drapery. The Persian rug in the middle of the room is one of five she bought for $1500 from a boutique going out of business. The house is largely furnished with salvaged pieces.
At the time of construction, the living room rose to the attic, about 32 feet high; two small bedrooms on either side were reached via twin spiral stairs. That chandelier hung from above. In 1960, Cheryl’s father added the upper floor, using eight wooden structural beams. The long horizontal beam is load-bearing steel.
The original fieldstone fireplace sits on a huge boulder, upon which the main block of the house rests. In 2009, stones were placed at the bottom of the old firebox to accommodate the conversion to gas.
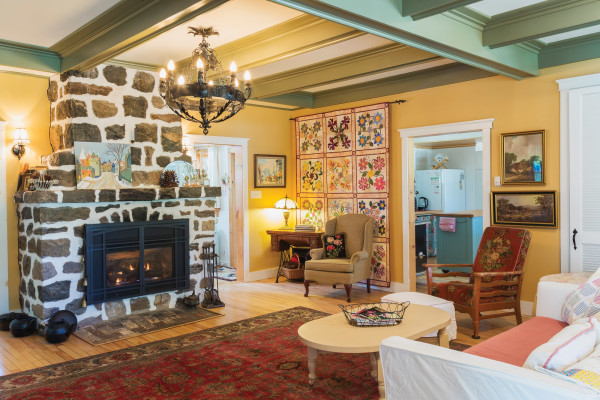
An imposing fieldstone fireplace and structural beams that crisscross the ceiling lend a cozy atmosphere.
Perry Mastrovito
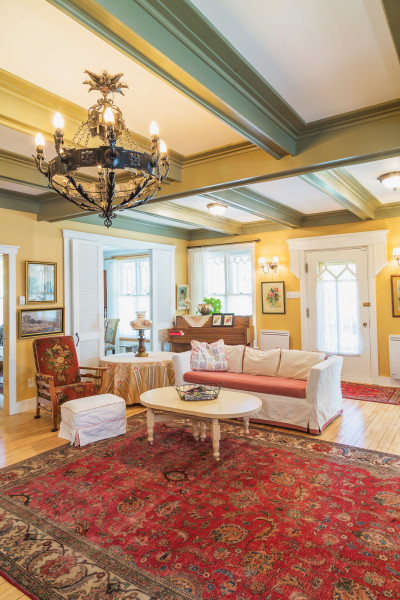
The birch floor and wrought-iron chandelier date to the time of construction. Windows with a typical 1920s muntin pattern are original, too.
Perry Mastrovito
The modest kitchen has an old-fashioned charm. Under-counter curtains hide storage space; the electric range is an authentic reproduction by Elmira Stove Works; vintage plates decorate shelves. Countertop and backsplash are red Arborite, a high-quality laminate made in Canada. The island, built by a local cabinetmaker, is painted to match the curtains. Maple was chosen for the top because of its tight grain, hardness, and abrasion resistance. The kitchen and adjacent breakfast room share a decorative tin ceiling.
The formal dining room has another Persian rug beneath an oval table flanked by two upholstered chairs and four antique, press-back chairs. The glass-front china cabinet is a century-old antique, while another, in the corner, was made by Cheryl’s father.
Next to the dogleg staircase, the hallway is paneled with gleaming pine. The pendulum clock came from France and “is very loud,” Cheryl says. Bedrooms upstairs snuggle under the roof eaves, furnished with a mix of salvaged furniture, local antiques, and reproductions, with bedcovers and curtains by homeowner Cheryl Jakeman–Wallis.
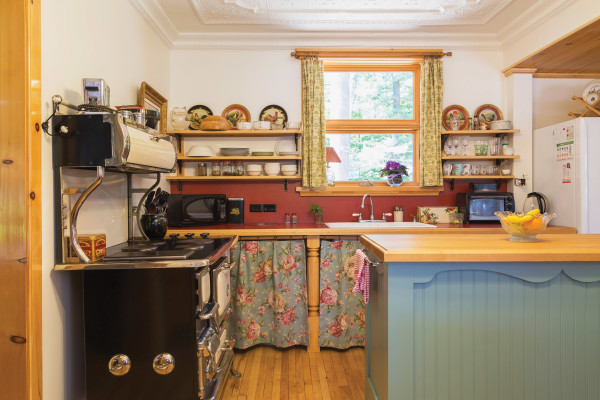
Nostalgic under-counter curtains pair with a vintage style electric cooking range.
Perry Mastrovito
Resources
roofing BP Roofmaster series organic asphalt, architectural shingles
Note: product may be no longer available; contact mfr.
stove Elmira Stove Works
tin ceiling Brian Greer’s Tin Ceilings, Petersburg, ON
furniture Pulaski Furniture
wallpaper ca. 2009 Concord Wallcoverings through retailers







