After we moved to Northville, Michigan, we became intrigued with a blond-brick, Arts & Crafts-style house that Manfred passed on his commute to work. It’s located just outside the city’s historic district. When a for sale by owner sign appeared in the yard one day, we thought it might be a dream come true.
In 2015, our family became the third to occupy the house—and the first who are not relatives of the builder and first owner.
The yellow-brick semi-bungalow in Michigan was built in 1921; these owners are the third family to occupy the house. Courtesy Schon family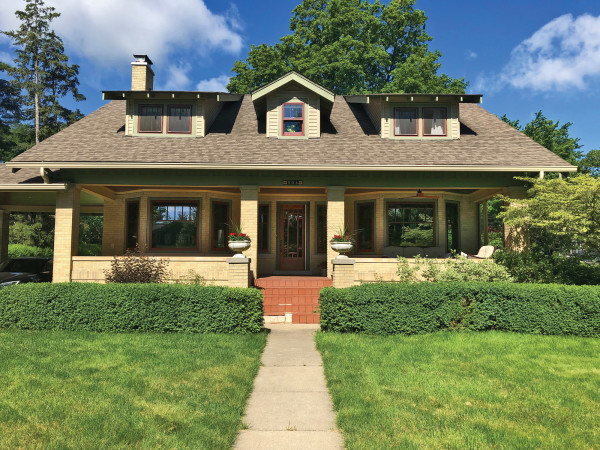
We didn’t have extensive knowledge of the Arts & Crafts movement or its architecture when we moved in, but we learned quickly. Our mantra has been “respect and renew.” We sought to maintain the style integrity of the house even as we integrated newer technologies. Overseeing the process is an archival photo of the builder, hanging in its original spot in the foyer to encourage a slow and steady approach.
The original brick fireplace had been modified by the second owner. The recent upgrade introduced Motawi tiles in a period Arts & Crafts design, but kept the wood-paneled overmantel. Courtesy Motawi Tileworks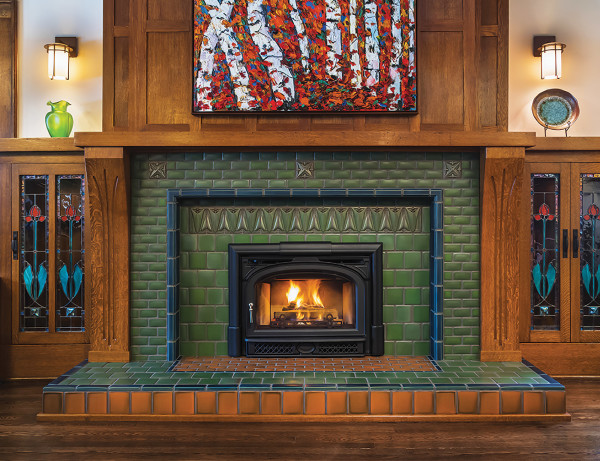
A particularly photogenic update was reworking the living room’s fireplace. The firebox was reconstructed so that a fire burning in it actually contributes significantly to heating the house. (It had been converted to gas, and we returned it to wood burning.) We commissioned Motawi Tileworks in Ann Arbor to create a period-appropriate surround. Motawi’s Colleen Crawley was our project designer.
When wood trim added later was removed during restoration, a step-back brick treatment was revealed; that idea is reflected in the layered treatment of the new tile. Courtesy Motawi Tileworks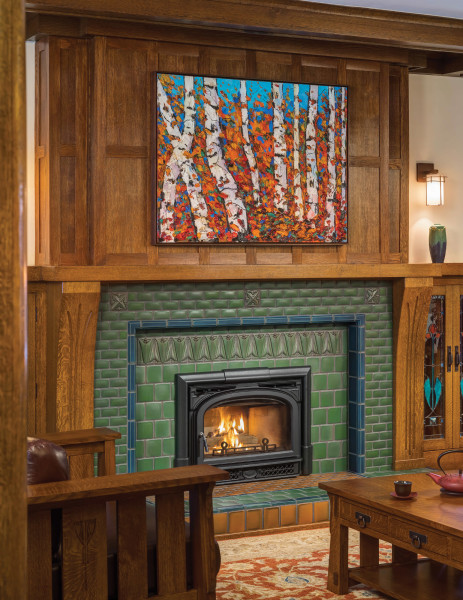
The basement was a bigger project. We dug the floor down 12 inches to gain height. Then we added a full bath, laundry room, sauna, and proper utility room to house the geothermal system. Design and finishes were guided by those on the first floor.
The fireplace was converted back to wood-burning, as it had been originally; the hearth was raised for reasons of comfort, utility, and aesthetics. Courtesy Motawi Tileworks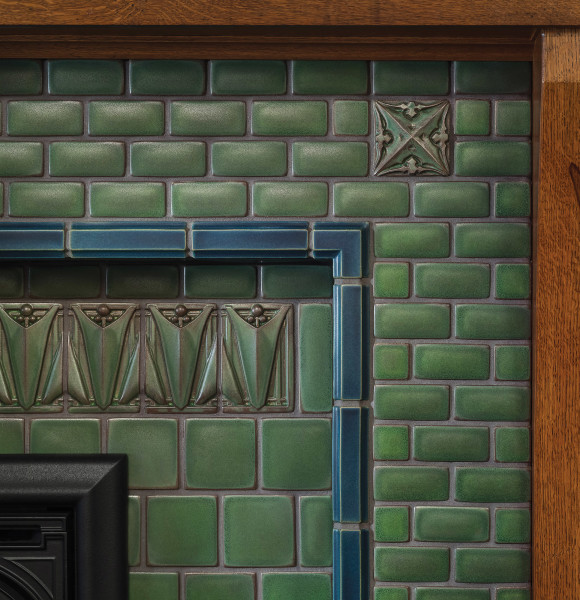
Four 180′-deep loops dug in our front yard support the water-to-water heat pump. Radiant heating was installed in the new basement slab and retrofitted to the first floor beneath original wood flooring. An air-handler connected to the heat pump brings heating and cooling to the second floor. Replacing the original single-pane windows with energy-efficient, double-glazed, low-E windows from Germany (with a period-relevant design) was a big step in reducing overall energy consumption. Windows are glazed with bird-protection glass to prevent window collisions.
The dining room had a skeleton wainscot with fabric panels; in an upgrade, individual panels matching the original walnut were crafted to make an all-wood wainscot. Courtesy Schon family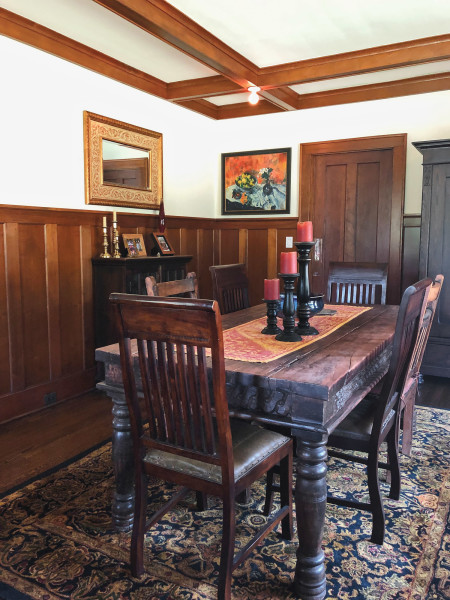
In October 2018 we disconnected the gas line; all of our electricity is supplied by Arcadia (wind and solar power sources). Future phases will introduce electricity generation through solar and possibly wind with on-site energy storage.
Along with a full bath, sauna, and utility room, the basement renovated in period style now has a laundry room. Courtesy Schon family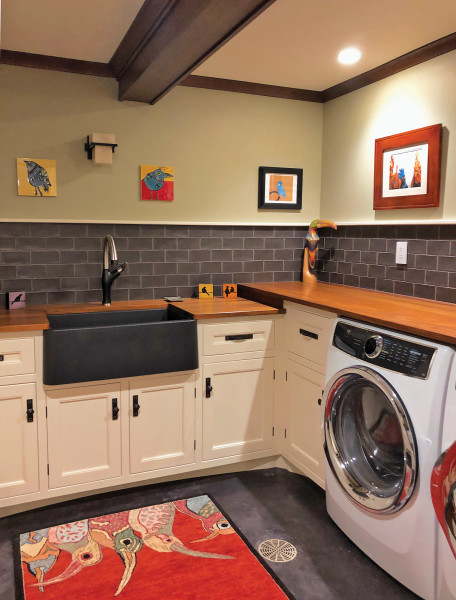
Submit your successful project, large or small, to ppooreaimmedia.com.







