Photos by Jeff Zaruba
Architect Heidi Richardson of Mill Valley, California-based, Richardson Architects faced some unusual restrictions in designing the renovation of a two-story bungalow set in a redwood grove in the firm’s hometown.
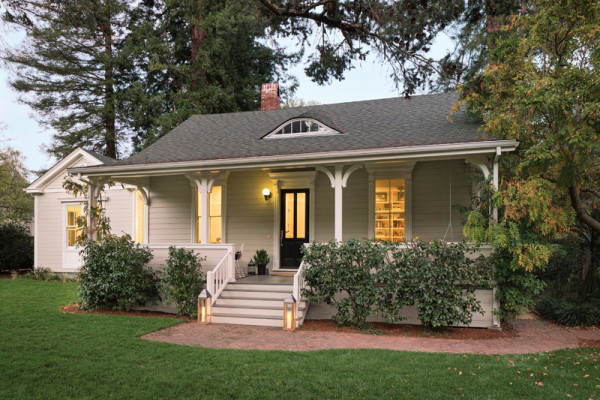
Since the residence—largely unchanged since it was built as a summer retreat in 1890—is on the city’s Historic Residence List, she was barred from changing much of the exterior. The original 1,700 square feet consisting of a living room, den, two bedrooms, and kitchen could not be substantially transformed to accommodate the extra 1,200 square feet the residents, a family of four, wanted to add to the now year-round home. That additional space—to include a family room, dining room, master suite, and mudroom—had to be attached to the intact original in a way that would feel integrated.
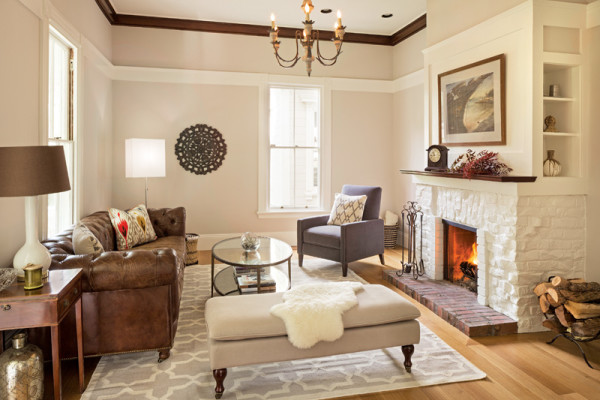
When the 1890 home was converted from a dentist’s office to a family residence, one of the front rooms that had been dedicated to patient care was transformed into a living room. In her plans for the renovation of the house, architect Heidi Richardson left the room as it was, providing valuable continuity among many profound changes.
“You’ve got this existing historic house; you’re allowed to add on to it but it has to be really clear what the additions are and what the original was,” says Richardson. “Contrary to what many think, you’re not supposed to make the new look exactly like the original house. But you’re not supposed to put a giraffe’s head on a lion’s body, either.”
Three Structures, One House
The solution Richardson landed on was to create two new structures, one containing the family and dining rooms and the other the master suite, which were then connected to the original structure and to each other with a generous, flat-roofed hallway. Inside the home, this “hallway” doesn’t act as one. Instead, it is incorporated into the living space, with the mudroom and master closet filling one portion of it and the kitchen extending into the other.
The design allows the interior of the home to feel seamless while the exterior remains as it has always been, just with an addition in an identical style attached to the side and back by what appear to be connecting hallways.
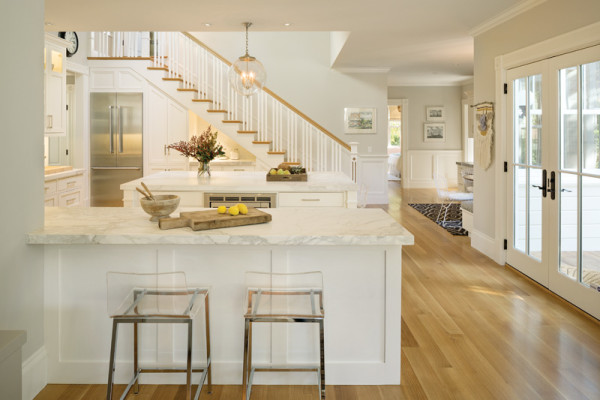
The flat-ceilinged portion containing the kitchen’s central island is one of the new connector “hallways,” which allows for the family-dining addition to be attached to the home without fundamentally changing the shape of the historic original.
The exterior style of the new portions had to mimic the original, per the Secretary of the Interior’s Standards for Rehabilitation, so Richardson had a clear guide as to how the additions should appear on the outside. The only elements that the team added were scalloped shingles in the pediments and some hooded window details.
“To keep the design complementary, we paid close attention to the scale and proportions of the newly expanded space,” says Richardson. “The two additions that we did, while clearly separated from the original structure by flat-roofed connector pieces, still exude a bungalow style.”
Historical Trees
Along with the restrictions set by the historical nature of the home, Richardson found another constraining factor: the property’s redwood trees. The plan for the addition had to work around the redwoods on the site, which are heritage trees that can’t be removed. Richardson found creating the addition she envisioned within the confined space among trees to be the most challenging aspect of the design project.
“By the time we drew circles around the trees and reviewed with an arborist how close we could get to them, then added the setback requirement, where we added were the only places we could add on the site,”
says Richardson.
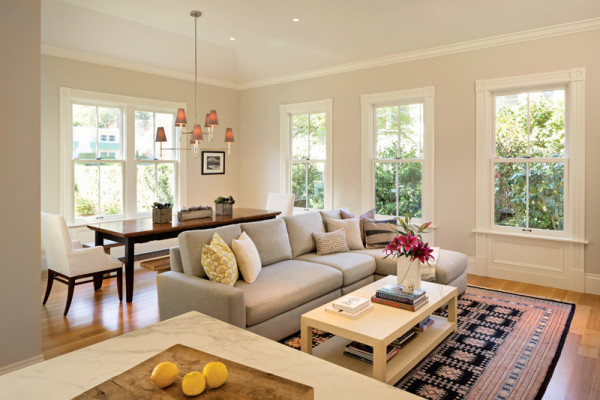
The family and dining space comprises one of the two additionsto the original house, creating an open-plan living space with the adjoining kitchen, where a cook cutting lemons at the counter can easily chat with a guest on the sofa.
The trees were so constraining that there were some places in the design that the new rooms would barely fit. For example, “We just squeaked by with the width for the master bedroom,” remembers Richardson. “If it had been six inches less, it would not have been successful because the house sort of wraps around a redwood tree right there.”
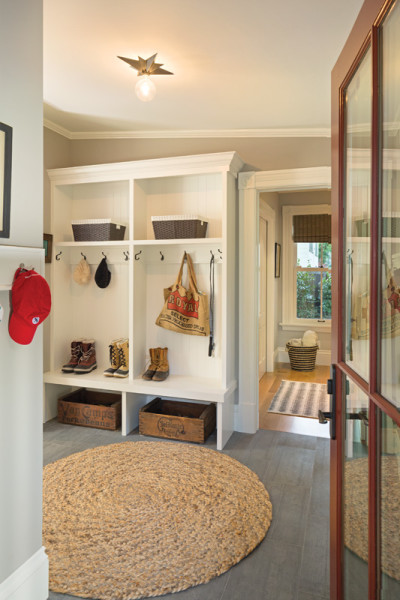
The mudroom is situated in the other addition, along with the master suite, and fills part of the flat-ceilinged connector area that joins the addition to the historic home.
A Seamless Interior
Transforming a historical home into a comfortable place for contemporary family life is always a challenge, considering that the small, enclosed rooms typical of older homes don’t accommodate the open-plan style popular today. And Richardson’s Mill Valley project faced the extra challenges of strict official standards and immovable natural barriers.
But she nonetheless managed to create a new version of an old home that enjoys comfortable dimensions and a welcoming layout, and is a picture-perfect combination of historical house and modern home. This seamless interior is, in fact, Richardson’s favorite thing about the finished product.
The building was originally a dentist’s office, with the front rooms dedicated to caring for patients. When the house morphed into a residence, the two front spaces became the living room and den, and Richardson decided to keep them that way.
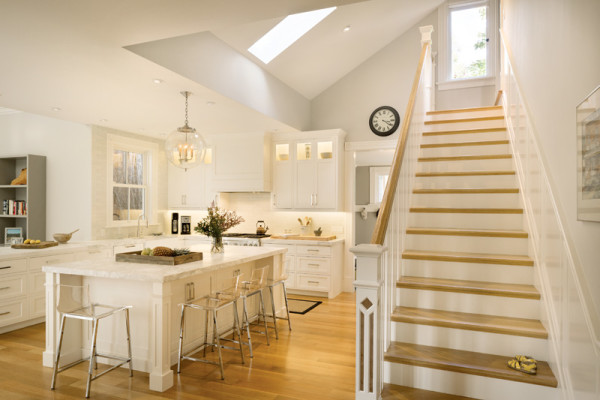
The dining alcove offers a comfortable alternative to the new dining room that is situated around the corner.
“We just left them alone,” she says. “That front porch and those two front rooms are exactly as they were.”
Directly behind those 1890s chambers, however, the house opens up into a wide-open space with sightlines through a breakfast nook set into a corner and an airy, sky-lighted kitchen, and into the family and dining room beyond.
This interconnected space opens onto a deck from which the family can enjoy the redwoods that make their property so special—and which made this project such a unique and interesting challenge.
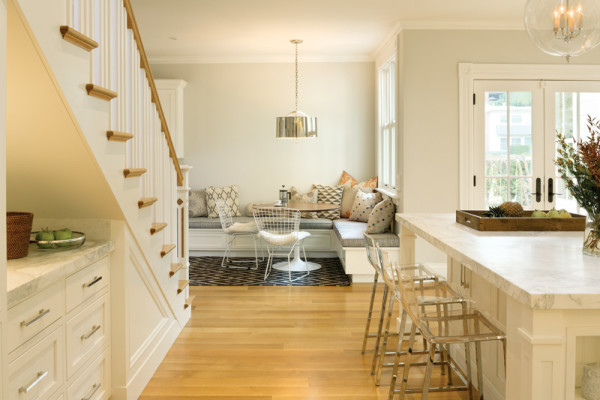
Viewed from the new family room, the kitchen creates a feeling of openness that enables its function as a central hub of activity.







