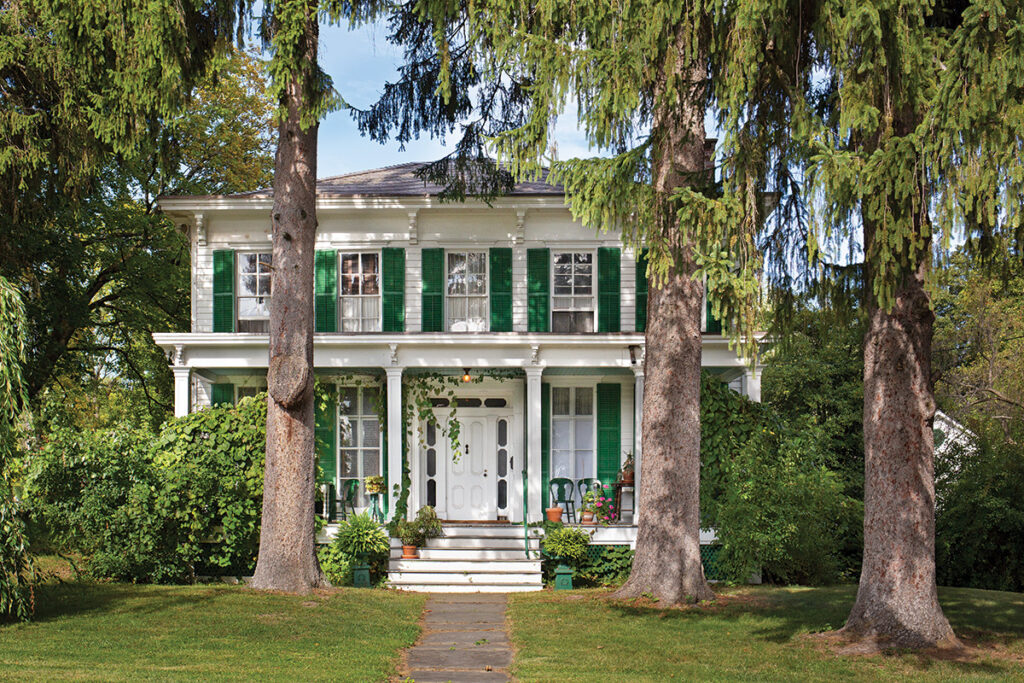
“My love of the 19th-century decorative arts knows no bounds,” says Geoff Howell. “For my entire adult life, I have been a photo stylist, a store-window decorator, and an events designer. Certain ways of doing things have become ingrained—whether I like it or not!” he explains, discussing his approach to life in an 1866 Italianate house. • A talent for the art of display is evident in this former farmhouse filled to the brim with possessions and collections. All of it was amassed, magpie-style, over many years. It might’ve been a muddle in less competent hands, but Geoff has created tasty arrangements and evocative vignettes.
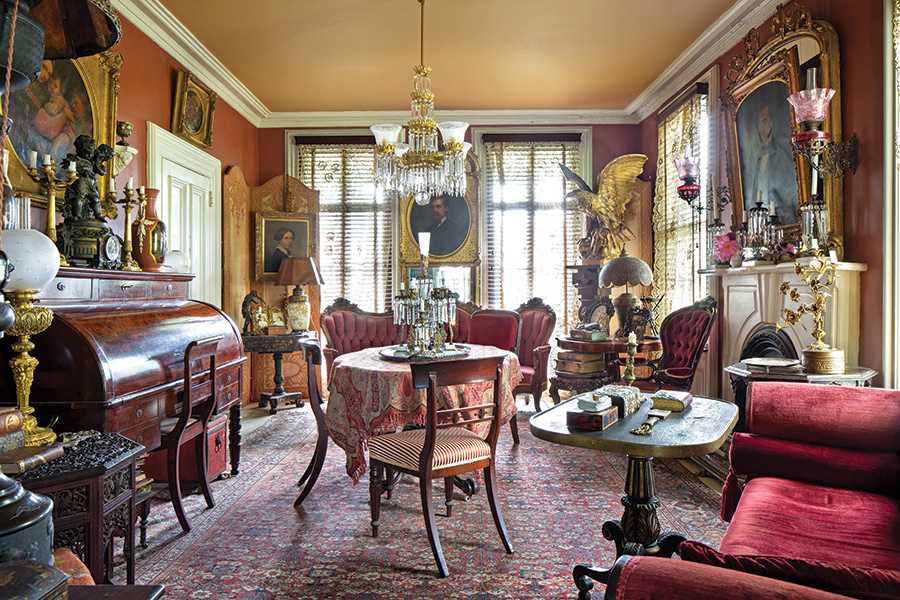
The house was built for Edward Van Loan, a descendant of the original Dutch patent holder of the Hudson River town of Athens. “I bought the house in 2005,” Geoff says.” In my typical fashion, I looked at 30 houses in one day—drive-by style—which were in my price range. This was the last one I saw. I was immediately enchanted.”
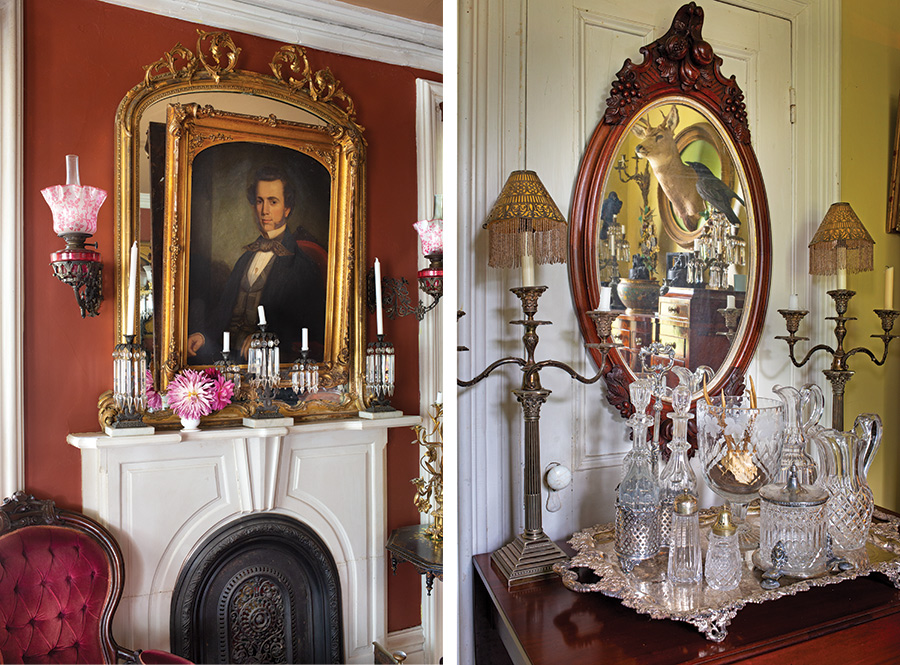
On the town’s Heritage Tour, it was described as “the house that time forgot.” Geoff has endeavored to imbue it with an air of inheritance. “It’s been steeped in the tea of my mental process for the years I’ve owned it. I wanted it to seem as if it had developed organically, through generations of a mythic family that moved in when the house was new.”
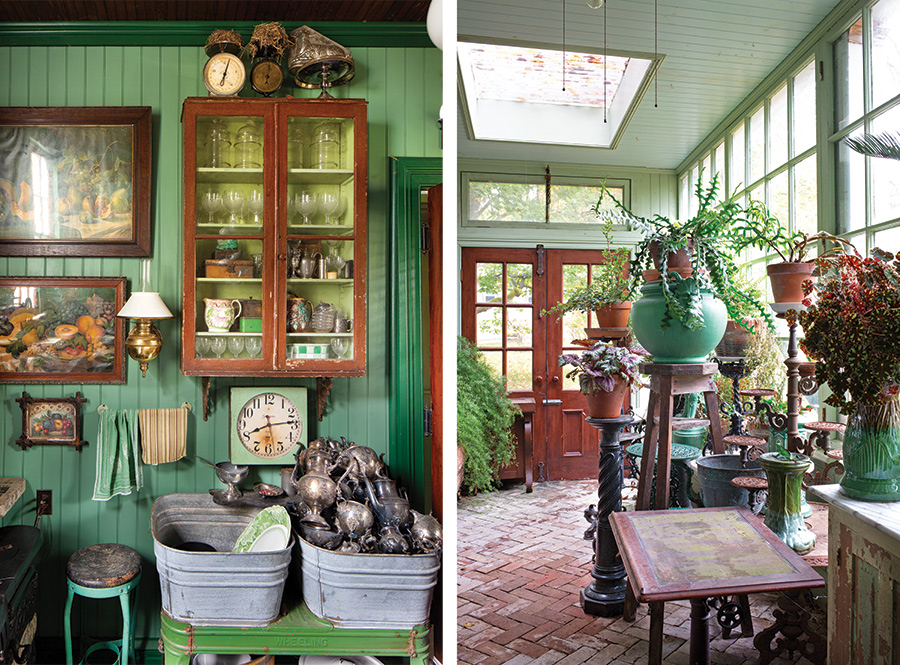
Right: Taking the place of a concrete parking spot outdoors, the solarium features antique windows, a teak table, and bird cages, all found at estate sales. The brick floor is heated; the room stays at about 50 degrees even on the coldest days.
Geoff is an alchemist of styling. He transformed a pantry tub full of tarnished silver into a painterly still life. He created a lush greenery solarium out of what had been a concrete parking space. Lacking a fountain in his garden, he created its illusion by stacking urns and “filling in with spiky plants that look like water spray.”
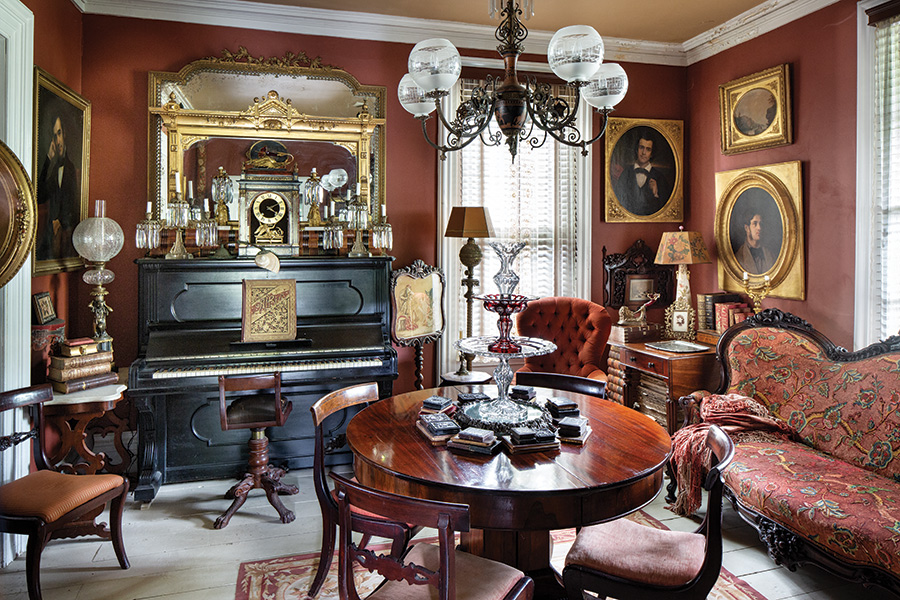
The house has become a cabinet of curiosities, an immersive experience of rich tableaux. Geoff’s collections, which include everything from crystal cruets to taxidermy, were amassed with a curatorial intensity that reveals expertise in the art of rummaging. “I think of myself as one in a long history of people who like to arrange found objects in narrative dioramas,” he says. “When put together, they start to amplify . . . I hope in an inspirational way!” Friends worry about all the dusting; Geoff says, “If sprites don’t show up to clean, I do it myself and I enjoy it.”
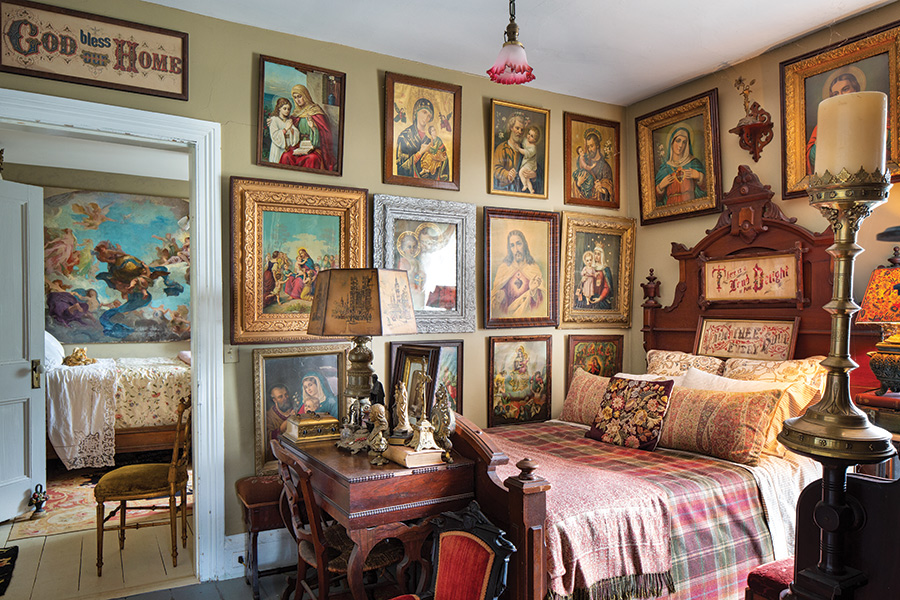
The moody front parlor has “a poet’s corner” conducive to afternoon reveries. A round table in the back parlor might have been used for a Victorian séance. The parlors’ deep red wall color is copied from an old leather binding. “The paint color is Lincoln Brick, how appropriate for a house built in 1866,” Geoff says. “I hand-painted the walls using a brush in a circular pattern; the red is over a warm beige to make it glow just a bit.”
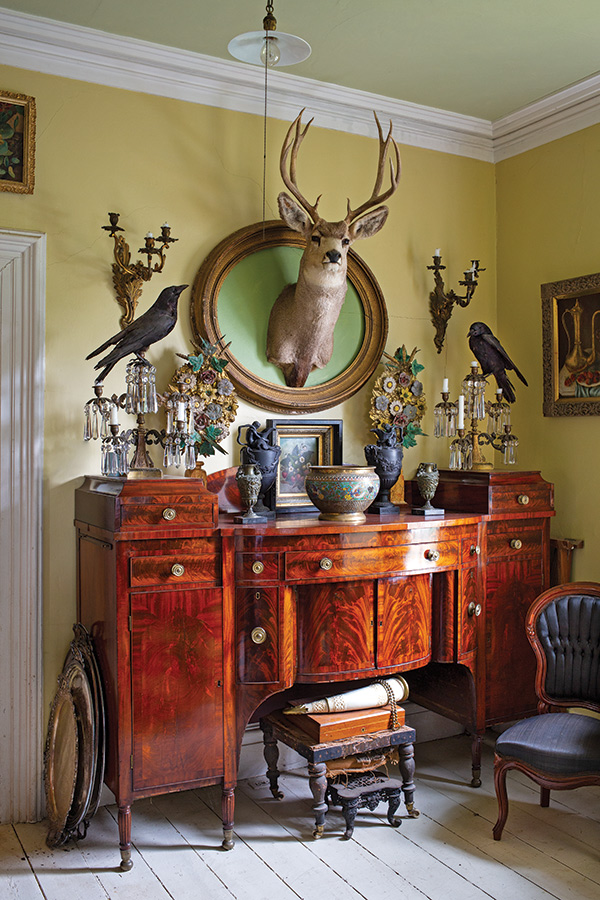
In the dining room, the wood floorboards already had been painted off-white. It may not be period-appropriate for a formal room, but Geoff likes the brightness. The glossy Empire dining table, he says, “is one of those things where you think, If I don’t figure out a way to buy this, it will haunt me!” For light in the evening, Geoff uses dolphin-shaped candle holders, girandoles with prisms and candelabra: “all of this whirly, drippy, glinty, olde-timey stuff. . . . It really is astonishing to think of all the design, the effort and ceremony that goes into holding sticks of wax.”
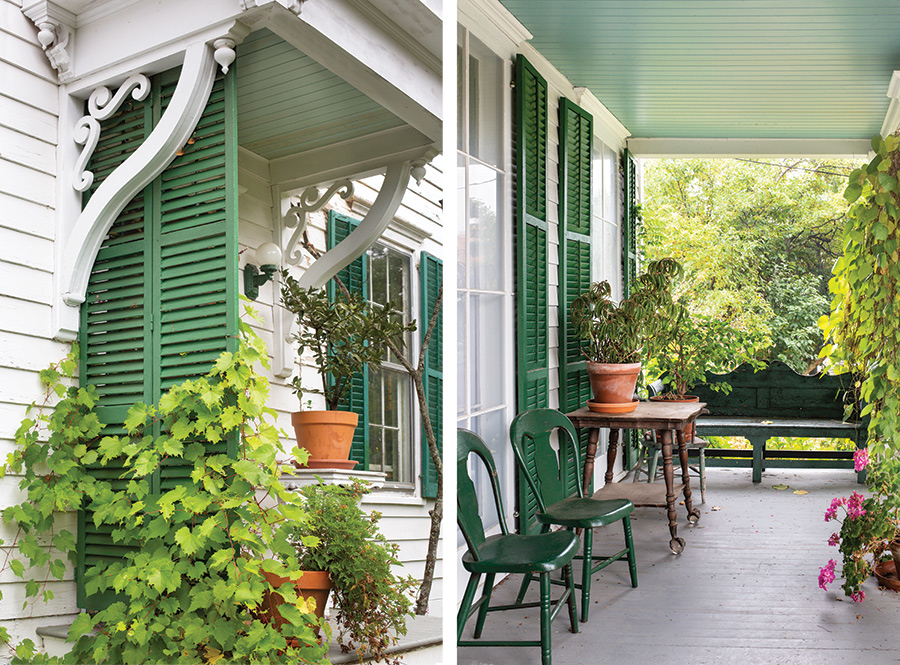
Right: A New York City neighbor threw away the 18th-century Swedish bench, so Howell rescued it.
He believes his house was one of the first in Athens to move the toilets indoors, although any trace of original fixtures was long gone. The bath had a white and gold vinyl floor over plywood and a standard Formica-topped vanity. His back-in-time remodeling exposed the wood floor, lined the room in beadboard, and added antique fixtures found at salvage shops.
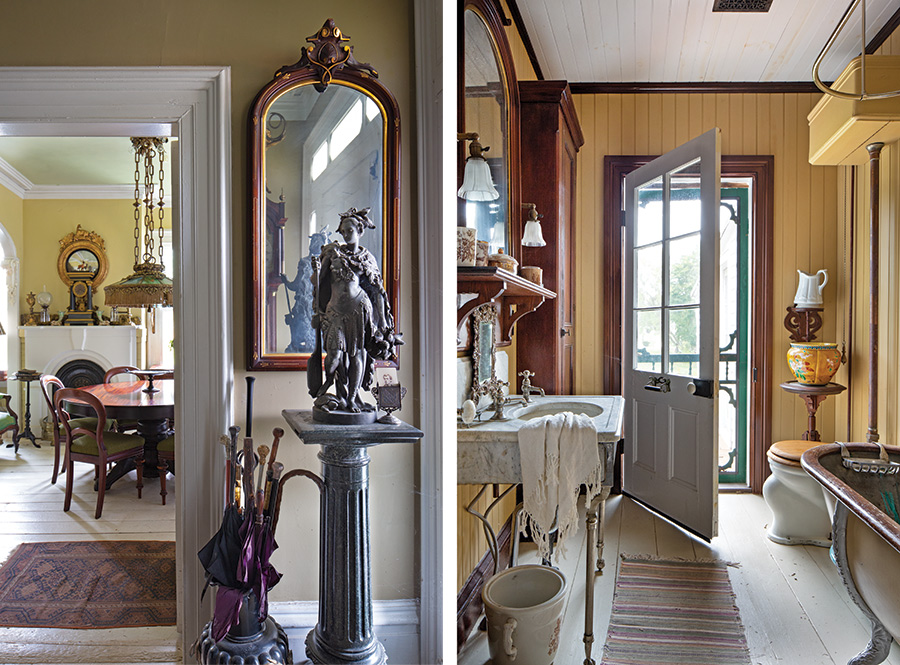
Right: The redone bathroom has an old marble console sink from a shop in Saugerties, a rimmed tub from Hudson, and a high-tank toilet and door from Kingston, all towns nearby. The door took the place of a window; it opens to a terrace that is the roof of the solarium.
Recognizing the beauty of the curved wall in his stair hall, Geoff was careful to replace water-damaged plaster; he found a craftsman who could replicate the original curved crown-moulding profile and run it in place using traditional methods.
A kind of humble elegance permeates the house, along with luscious plenty. Geoff dreams of turning his home into a museum of material culture . . . someday.
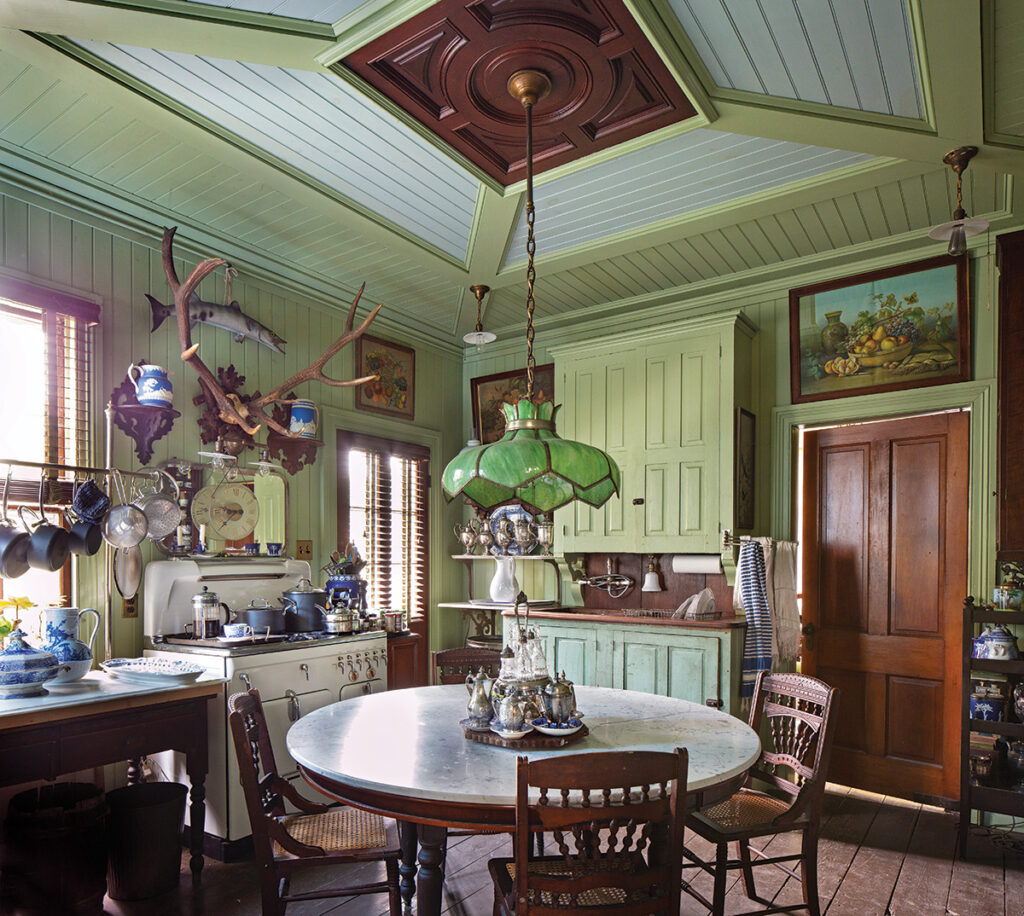
A Kitchen With Stories
The kitchen was last remodeled in the 1970s. For his narrative renovation, Geoff did something that “harkens back to the 19th century, when ceilings were very important to the design of a room.” As a center ornament in his wood ceiling, he affixed a panel he’d salvaged in the 1980s. It came from a vestibule ceiling; he found it in the trash on a Manhattan street. (Howell has a warehouse for storing treasures that might come in handy someday.)
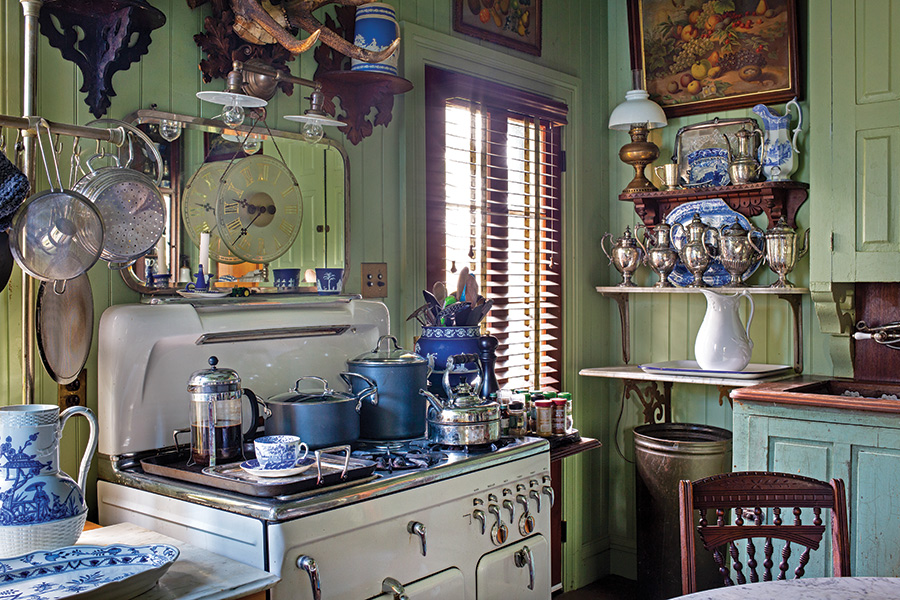
Geoff had curated an exhibit at the Athens Cultural Center, for which he’d studied old architectural photographs. He noted that many of the interiors in this town were lined with beadboard and decided to do the same for some rooms in this house. “I used salvaged cupboards and brackets that came from a Catholic rectory in my hometown; it had been stripped of its 19th-century perfection in the oh-so-sad-Sixties,” he says.
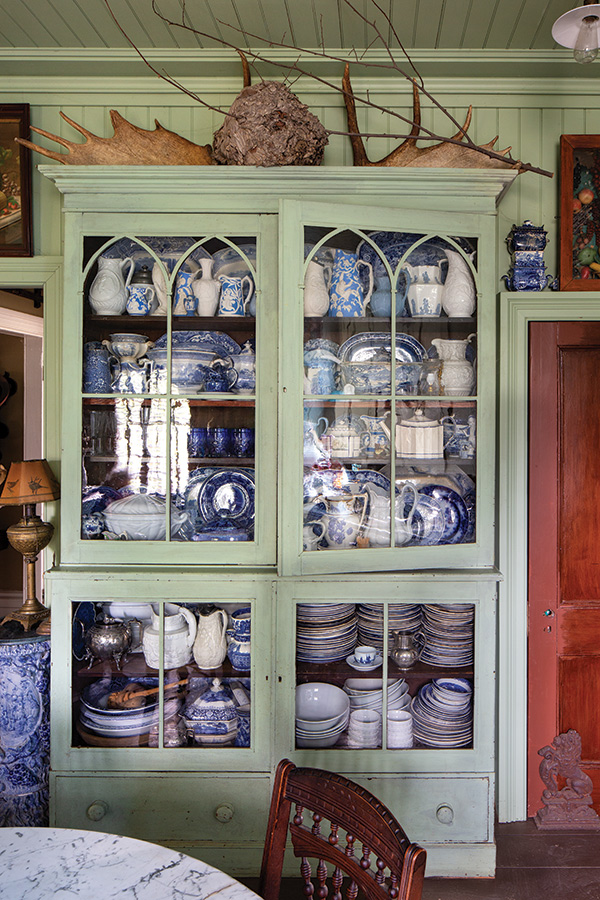
An old soapstone laundry sink fit perfectly into a painted base cabinet. A woodworker friend milled the kitchen’s trim and backsplash from a local walnut tree. The Chambers stove is vintage, as is the large cupboard crammed with blue transferware and Wedgwood china.







