We’re talking here about a deliberate new style of residential architecture—not the tract houses of a generation later. California architect Cliff May (1909–1989) is credited with the first modern Ranch, built in an Diego in 1932. Consciously interpreting the ranchos of the mid-19th century, May was one of many notable post-Arts and Crafts architects. A prolific designer and promoter, May sold the style that he himself called “the early California ranch house” throughout the West. He spoke not only about the architectural form, but also about the casual, family-oriented culture of the early (Mexican) Californians, whose gallant hospitality was legendary. Working in tandem with landscape architects, May designed low houses that followed the contours of the land, enclosing a courtyard or patio with carefully planned views of nature. Floor plans were open, always with a family room. By the mid-‘30s, his ranch houses had been published by Sunset magazine and nationally.
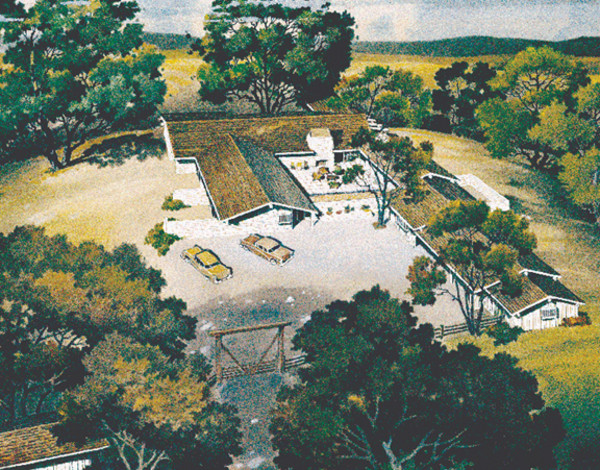
Evolution of the Ranch
HACIENDAS or ranchos dotted the countryside of southern California by the mid-19th century. These low-slung buildings followed the land’s contours and, at the rear, enclosed a courtyard surrounded by a corridor, or open-air hall.
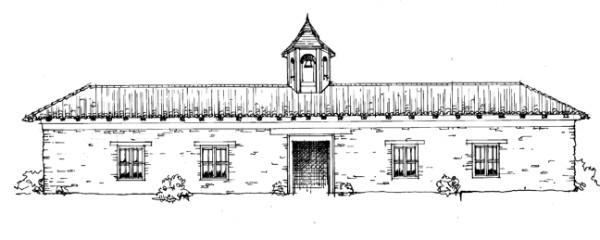
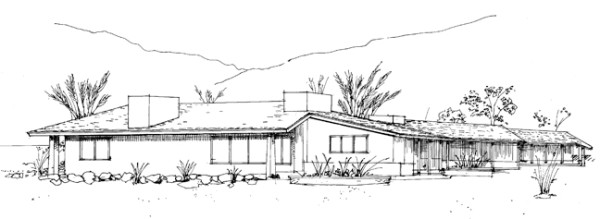
THE MODERN RANCH was the result of a conscious attempt by architects in the Southwest to crate a contemporary family house based on early regional forms, which were essentially Spanish.
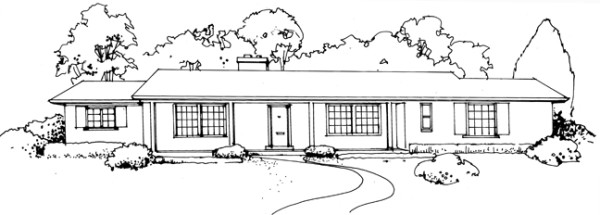
SURBURBAN ranch houses, for the most part, retained recognizable characteristics of the style: ground-hugging, one storey and one room deep, integrated with nature—and always with a patio.

THE TRACT RANCH was a post-war version of the style. Many millions of these mall houses were built in developments nationwide during the building booms of the 1950s and 1960s. Some of them are legitimate Ranches, Western in feelings. Others are very plain houses or Colonialized versions. They are being rediscovered now, as many are in desirable suburbs. Some will be remodeled and enlarged; others will be treated to mid-century Modern decorating.
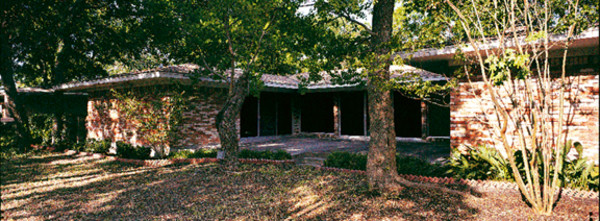
Traits of a True Ranch
The early Ranch maintained integrity even as the idea spread to other cities and to suburban lots. These traits make a true Ranch:
• GROUND-HUGGING with a low roof and deep eaves
• VERNACULAR: built of local materials (wood, stucco, brick, or stone)
• ANONYMOUS to the street (with a flat façade, covered entry at grade, and few streetside windows), but open to gardens in back
• ONE ROOM DEEP, shaped like an L or U (or splayed) to surround a patio and landscape features
• EXPANSES OF GLASS and horizontal windows, sliding glass doors
• FRANK INCLUSION of cars, children’s yard equipment, etc.
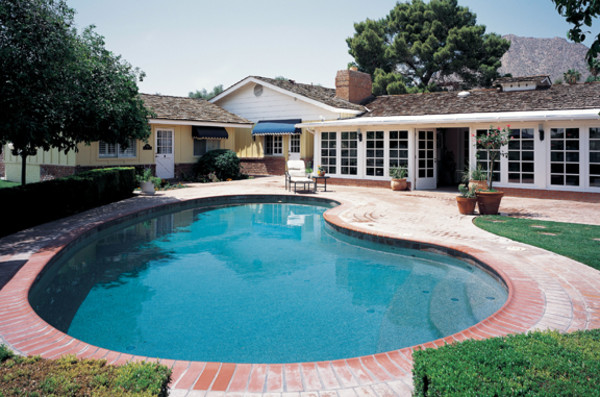
Photo: Noah Sheldon, courtesy Abrams
Ranch Lifestyle
The Ranch and its associated lifestyle received a great deal of press during the late 1940s. The buzz caught the attention of builders and buyers in the post-war boom. Many suburban Ranches of the 1940s and 1950s are true to form, but adaptation for small lots and cold climates eliminated some salient characteristics. By 1954 critics were decrying the use of the word “ranch” for all manner of fast-built tract housing.
Like the Bungalow, the Ranch suffered a period of ridicule. A second look at history—and at these functional homes, now with mature landscape in established neighborhoods—is changing the way we see the American Ranch house.
Recommended Books
Atomic Ranch by Michelle Gringeri-Brown: Gibbs Smith, 2006
A beautifully photographed book covering the post-war ranch, 1946 to 1970, with an emphasis on Modern design. Includes Eichler homes and those in Palm Springs, Florida, but also brick L-shaped ranches and split-levels around the country. Ranch House Style by Catherine Samon: Clarkson Potter, 2003 The builder’s ranch rediscovered as an adaptable form for expansion or decorating in various styles. Lots of interior photos.
Updating Ranches by M. Caren Connolly: Taunton, reprinted 2006
Twenty examples of updated and new ranch houses, with before and after floor plans and interior details.







