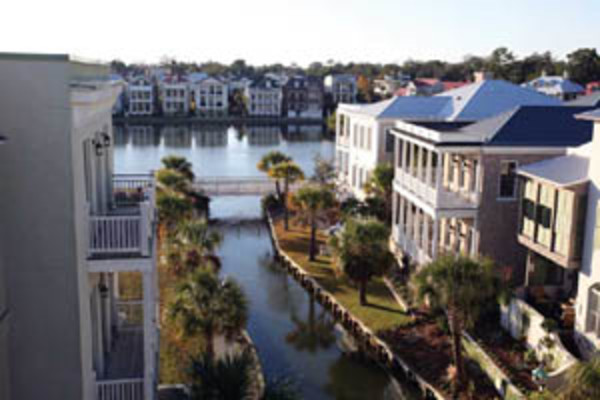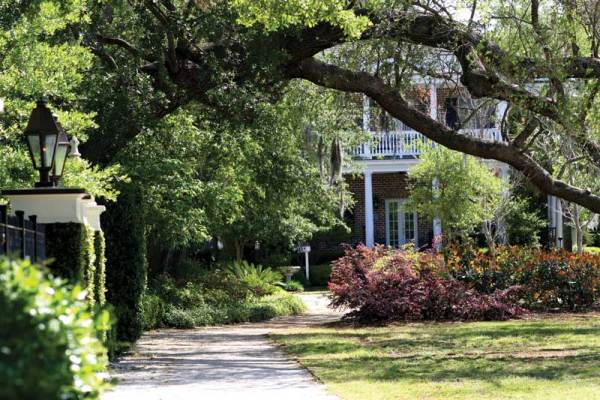
The houses of I’On reflect the traditional Low Country vernacular, as well as historical flourishes.
Located five miles and across the Cooper River from downtown Charleston, South Carolina, I’On village is a traditional neighborhood development that pays homage to the historical regional, or vernacular, architecture of South Carolina’s coastal Low Country communities. Today, nearly 625 houses have been built since its founding 10 years ago on 243 acres of a former sand quarry fronting Hobcaw Creek, which is part of the town of Mount Pleasant. In this effort of New Urbanism—community planning on a pedestrian-friendly human scale with architecture and landscape design celebrating regional history, climate, and local environment—I’On’s founders, the Graham Company, sought to design and construct a community based upon the principles of traditional Low Country architecture. As a result, the houses within I’On are gracious in stature, fitting in proportion, and rich in architectural detail and individual character. While homes for modern living, they are both timeless and harmonious, blending in carefully with one another, their landscape, and the open spaces that help define each streetscape.
Porches are a defining feature of I’On, allowing homeowners to connect with their immediate neighbors and with pedestrians strolling the extensive walkways through the village, which is neither gated nor exclusive. Local fans of traditional architecture, flora, and fauna are invited to follow self-guided walking trails that meander for over eight miles through the community, past two lakes, along short canals, and beside a bird rookery, playing fields, and open squares to a dock along the creek’s marsh.
Max “Macky” Hill III serves as Design Coordinator for the I’On Group, writing community patterns for each street to guide where houses and corresponding open spaces will be situated. As a Charleston architectural scholar, he feels that traditional Low Country vernacular architecture has always provided regional solutions to the sultry climate of a coastal community prone to hurricanes and earthquakes. “South Carolina was an English–Barbados colony,” says Hill, referring to the primary shipping route that swept English trade and culture into colonial America. Charleston’s early architecture reflects a Caribbean influence on the largely Georgian and Federal styles of its colonial homes, particularly its reliance on porches. “Essentially, Low Country houses were eighteenth-century passive solar homes, easy to heat and cool,” says Hill, adding, “I love vernacular. They took the formal classicism and tweaked it. They tweaked symmetry but were more interested in balance. Relative symmetry is what is important. It has character.”
The historic Charleston “single house” lends itself well to adaptation on the narrow lots of I’On village. Traditionally, a “single house” was one room deep to allow for ventilation in this semitropical climate and was noted for its double porches, or “piazzas,” running the length of the house upstairs and down, oriented south to catch early evening ocean breezes. Rather than facing the street, it sat along one edge of its property line and overlooked a private garden, with the shade porch serving as an outdoor room. Street entrance occurred at the home’s narrow end, often directly onto the porch rather than into a front hallway. At I’On, with 3.2 houses per acre on average, few lots can accommodate a personal side garden as in the historic district. A small rear garden is more typical.

After 10 years in the making, the streetscapes are maturing with lush plantings.
Hill is careful to point out that the homes at I’On look completely different from downtown Charleston houses. “That copied look is not what we are after,” says Hill. “But I’On looks very traditional of Low Country. It’s the local approach to regional architecture and street types that we honor here.” Hill wrote in a guidebook given to I’On home buyers, architects, and builders that I’On’s homes “are characterized by classically derived proportions, raised foundations, deep porches, simple elegance, and fine materials arranged so as to create strong textures and shadow lines made possible by the bright semi-tropical sunshine.”
To ensure a high level of excellence in the construction process at I’On, the founders researched and vetted some 16 local builders who form the I’On Guild. These builders have demonstrated their proficiency in building traditional Low Country homes rich in architectural detail and craftsmanship using high quality materials.
In a creative design exercise for new home builders and even speculative builders, Hill suggests that they walk through the village snapping random pictures of architectural elements they like, without analyzing why. Afterward, he has them spread the pictures out and notice patterns. “I ask them to pick their 10 favorite things—whether columns, porches, moldings, etc.—then pick three that go together and hurl their money at those three elements while backing off on other aspects,” says Hill. “The end result is restrained elegance. Also, those houses can’t help but have innate character.”
Architectural designer Julie O’Connor and her husband have designed nearly 20 homes for I’On residents. “We love to explore all of the styles that you can find in Charleston—Georgian, Federal, influences from the Mediterranean, Barbados, even New Orleans with its ironwork,” says O’Connor. “We take these ideas and stretch them. We bring a little spice to the neighborhood.” They also design traditional cottage-style homes that reflect those on Sullivan’s Island and other nearby beaches. She says, “I’On has the formal and the informal, with beautiful streets that were planned around existing mature trees, like oaks and sycamores.” For eight years the O’Connors have lived at I’On with their young family, enjoying the mix of ages within the community. For the vast majority of homeowners, I’On is their primary residence.
Architect Fred Peccini, who sits on the I’On Design Committee, says, “There is a certain tenor to the architectural review process here; it is much more detail-oriented than in other places.” He adds, “I think what makes I’On work architecturally is the variety that is encouraged both through the review board and through the community patterns. They’ve worked hard at achieving a certain texture in the streetscapes that is cohesive but not competitive.” Peccini, who has also designed about 20 houses in the village, adds, “They are not trying to quash creativity. I think they do their best to allow for creativity.”
I’On has garnered several awards, including the 2001 Platinum Award for Best Smart Growth Community in the Nation by the National Association of Homebuilders.
Sally LaMotte Crane, whose ancestors first settled in Charleston around 1727, is a freelance writer who lives along the coast of Maine.
Related: Over 55 Community Builders in South Carolina







