Like great art, a great house does not scream for attention. This Cape Cod beachfront home presents with a restrained appeal rooted in the Shingle Style. The project was shaped by Peter Zimmerman, AIA, founding principal of Peter Zimmerman Architects of Berwyn, Pennsylvania, along with owners Bonnie and Richard Rossello, and with Dan Solien of Botanica Fine Gardens Ltd., and Mary Hastings Interiors. • Evidence of Zimmerman’s gift for finding art in architecture is in every room of this 4,970-square-foot home in Falmouth, Massachusetts. “Our goal, for any house, is that every room be beautifully proportioned, with an abundance of natural light and openness,” says Zimmerman. Thoroughly schooled in classical architecture, he is mindful of the “strong in structure, light in spirit” shingled homes of the outer Cape and Nantucket Island, many of them elegant and with classical allusions. His design encompasses a logical progression of rooms, with appropriate detailing throughout.
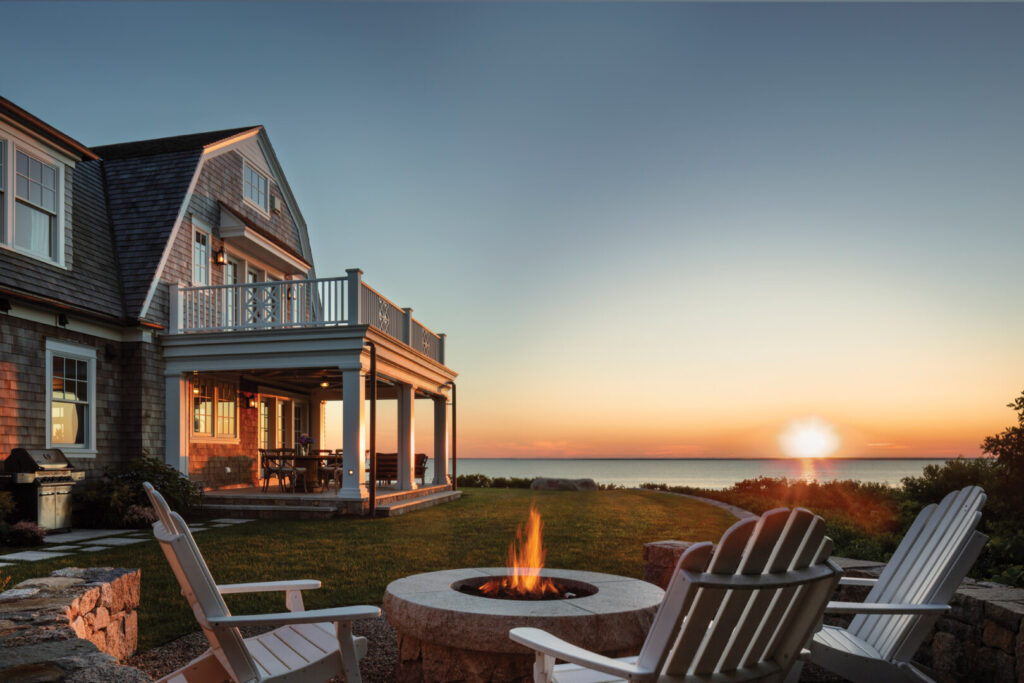
Durston Saylor
A century ago, Shingle Style homes were cloaked in very dark red cedar with dark trim,” Zimmerman says. “This one has a beach feeling; it’s a vacation house with light, open areas.” The new, shingled house replaced an unsalvageable beach cottage. With simple detailing, excellent use of proportion and scale, and the iconic gambrel roof that gives the snug feel of a one-story house with dormers, the place exudes an air of integrity and comfort.
To the right of the entry stand a garage and shed in two different volumes, connected to the house by an enclosed breezeway. The shape of the garage at left is reminiscent of a classic New England sail loft, a simple structure where sails are typically stored on a wharf. To its right is the shed. The connecting breezeway suggests that the structure was once a freestanding garage, which later was added onto.
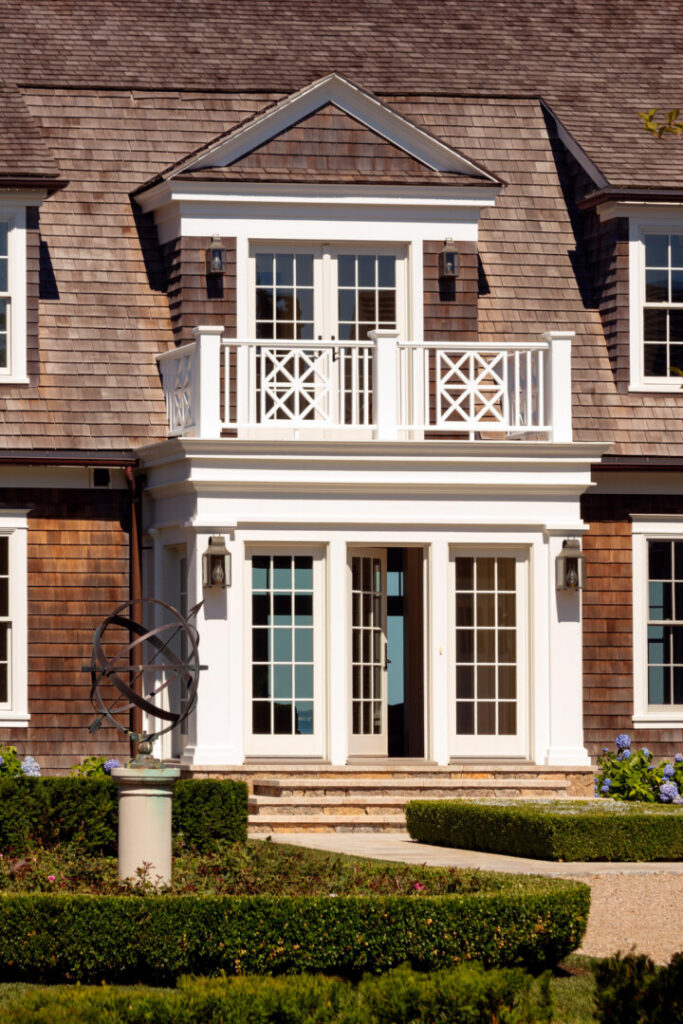
Durston Saylor
“It’s in keeping with the architecture,” Zimmerman says; the layering suggests the passage of time in an established property. Another nod to tradition is the use of muntins and divided lights in the plentiful windows on the front, or entry, side of the house. On the ocean side, the view is through large expanses of glass, as it is on the north side.
Offering a strong salute to the past was one of the first goals the Rossellos shared with Zimmerman. “We wanted a house that looks as if it had been here for a hundred years and will be here for a hundred more,” Richard Rossello says. “We wanted a house that acknowledges the landscape and cultural setting.”
The house is, of course, intrinsically connected toits setting, with the Atlantic Ocean on one side; further, a swath of protected conservation land surrounds the 15-acre property.
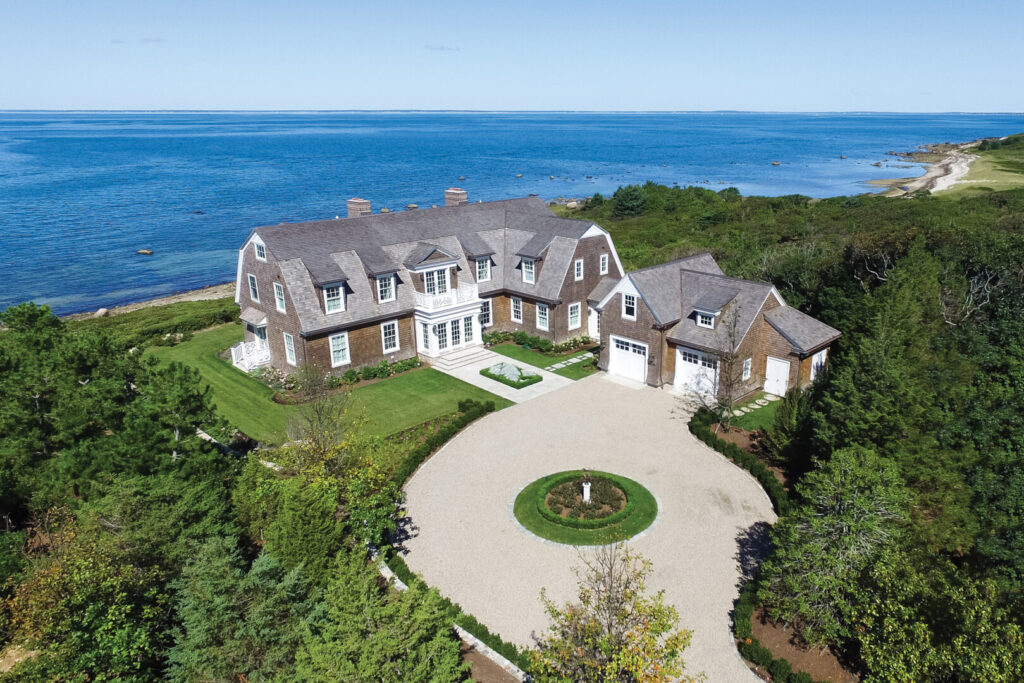
Durston Saylor
Portals to the outdoors are everywhere. Just past the entry, a descent of two steps assures that furniture doesn’t impede the ocean view straight ahead, which is framed by a pair of French doors with windows on both sides: “The goal was to capture the view as soon as you enter.”
The dining room is connected to a walkout screened porch. Just above that room is the second-floor master bedroom, with a balcony that offers views of native trees and plants serving as critical wildlife habitat. On the exterior, details such as the Chippendale-style railing at the balconies echo the home’s established motifs, subtly repeated in the wood trim, front doorway, and entry gate.
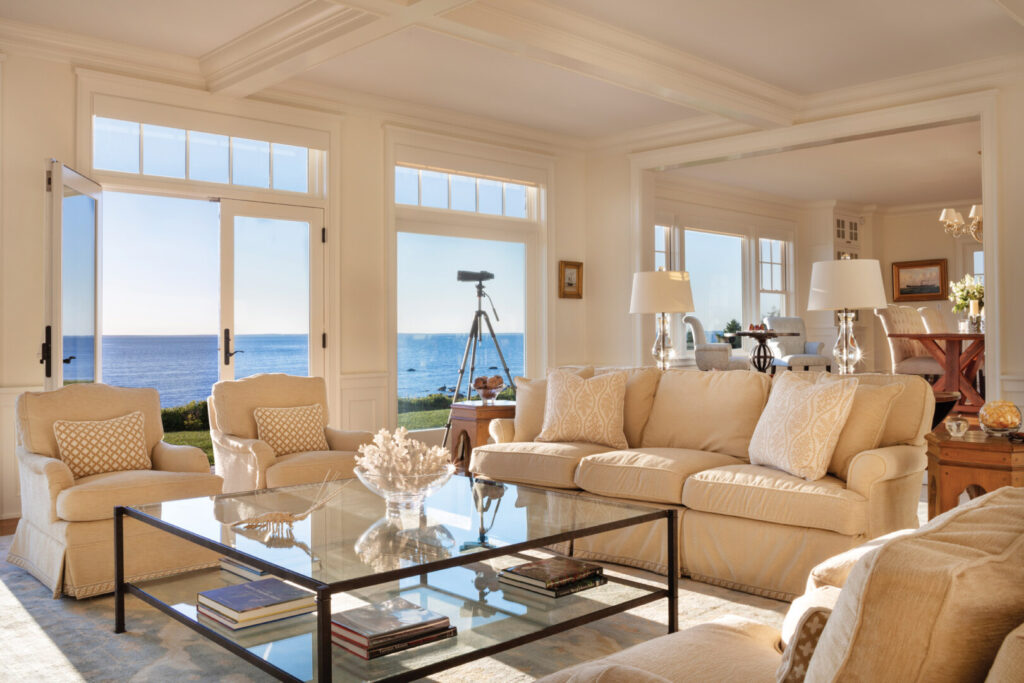
Durston Saylor
Every bedroom in the house has an ocean view with spectacular sunsets. Rossello is still awed by it: “Bedrooms face the ocean and have beautiful light and circulation. Every room is special; there are no ‘also-ran’ bedrooms.”
Interior spaces, including living room and dining area, are open, almost transparent—perfect for Zimmerman’s focus on the details. Zimmerman designed all of the architectural millwork: beams, staircases, fireplaces, interior door casings, and crown molding, as well as vanities and built-ins, the fireplace mantel and the bookcases that flank it. Floors are random-width white oak, rift- and quarter-sawn (resembling old-growth wood), which, the architect explains, produces a much tighter grain than plain-sawn oak. Ralph Cataldo of Cataldo Custom Builders in Falmouth beautifully executed the plans.
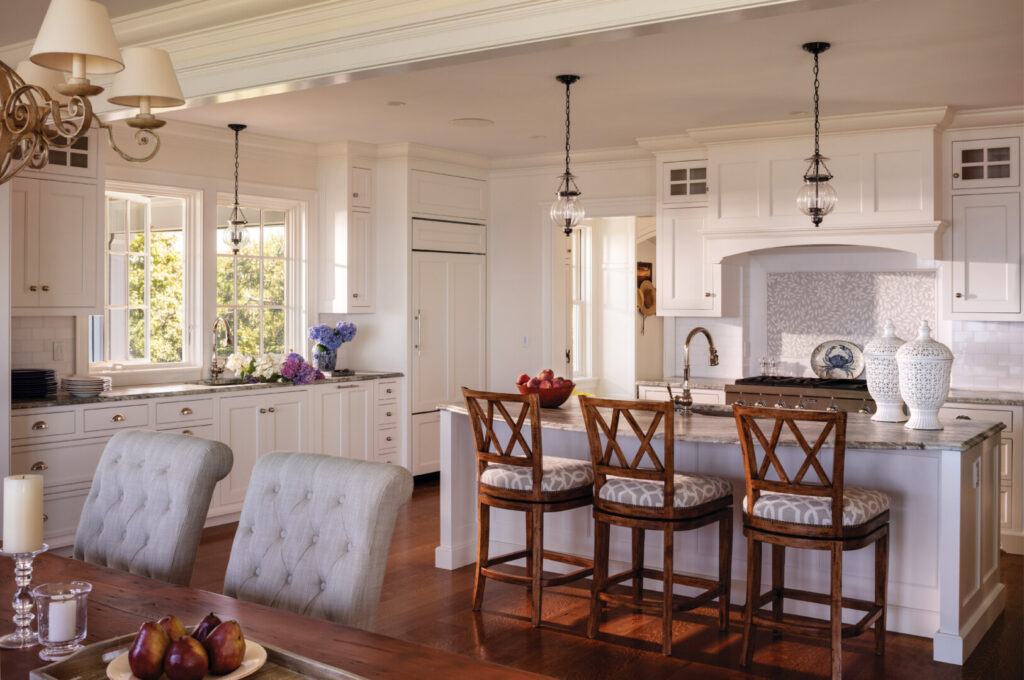
Durston Saylor
The elegant staircase is more proof that simplicity and plainness are not the same thing. A decorative piece parallel to the handrail adds to the otherwise vertical design. Newel posts are paneled, more austere than ca. 1900 newels, and the balusters are square spindles. The wainscoting and a ceiling with beams creating coffers are subdued, and painted in the same warm off-white as the rest of the first floor. In the kitchen, a consistent palette allows the appliances to fade into the room.
At his office, in a historic building on Philadelphia’s Main Line, Zimmerman works with a staff of 20, along with five young principals dedicated to continuing the firm’s tradition of classical architecture adapted for location. The Rossellos say the effect is emotional: “We love this house. Sea air and sunlight flow through a simple design that looks like it has been here forever. It’s wonderful.”
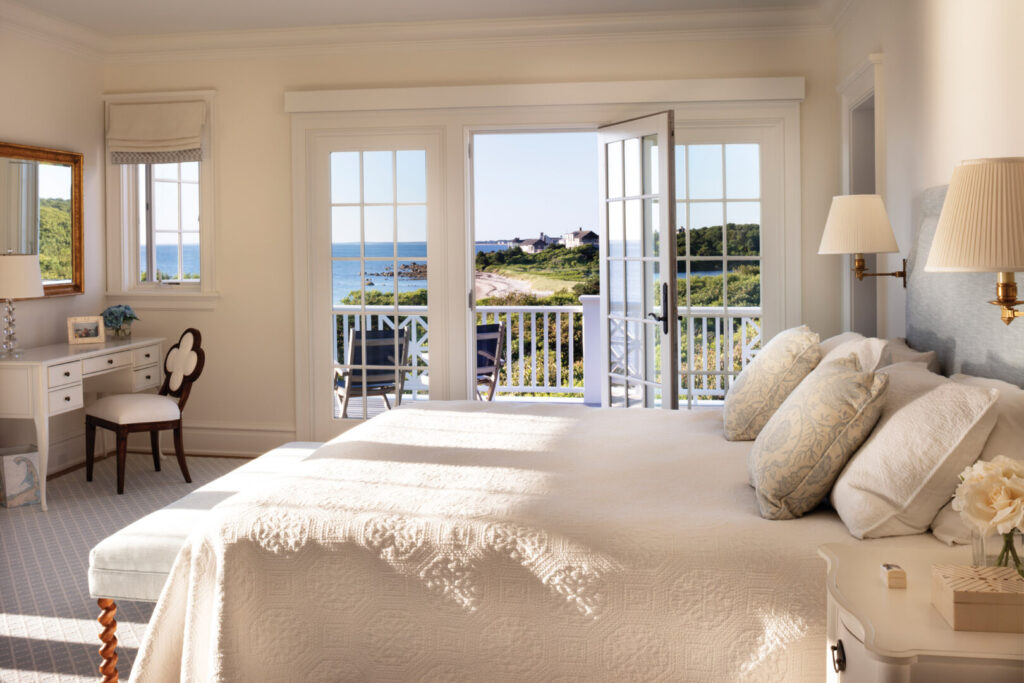
Durston Saylor
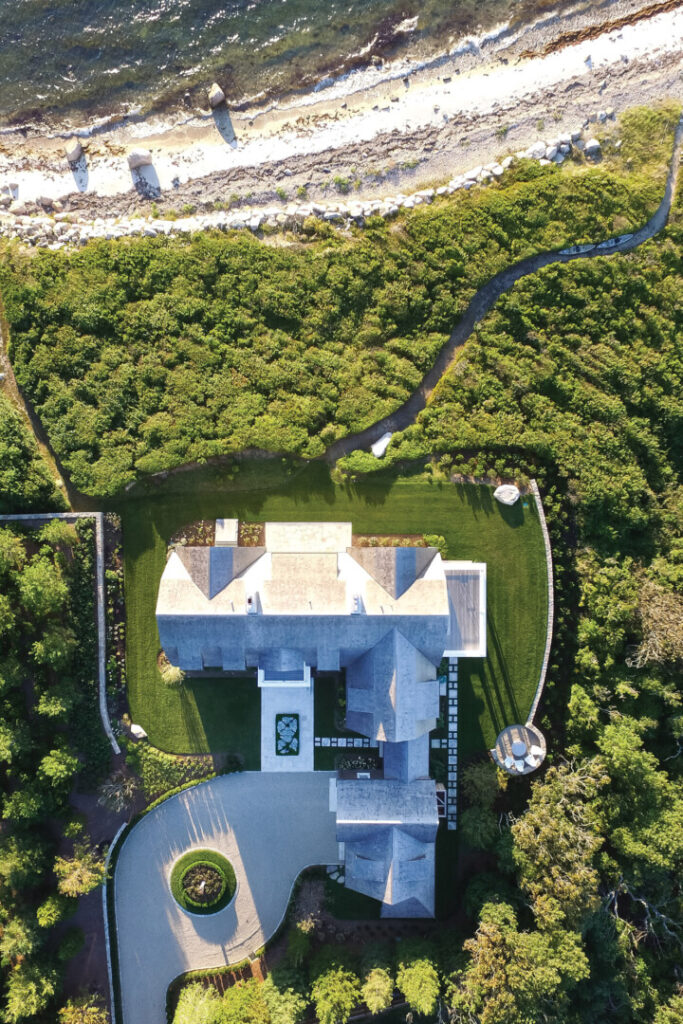
Durston Saylor
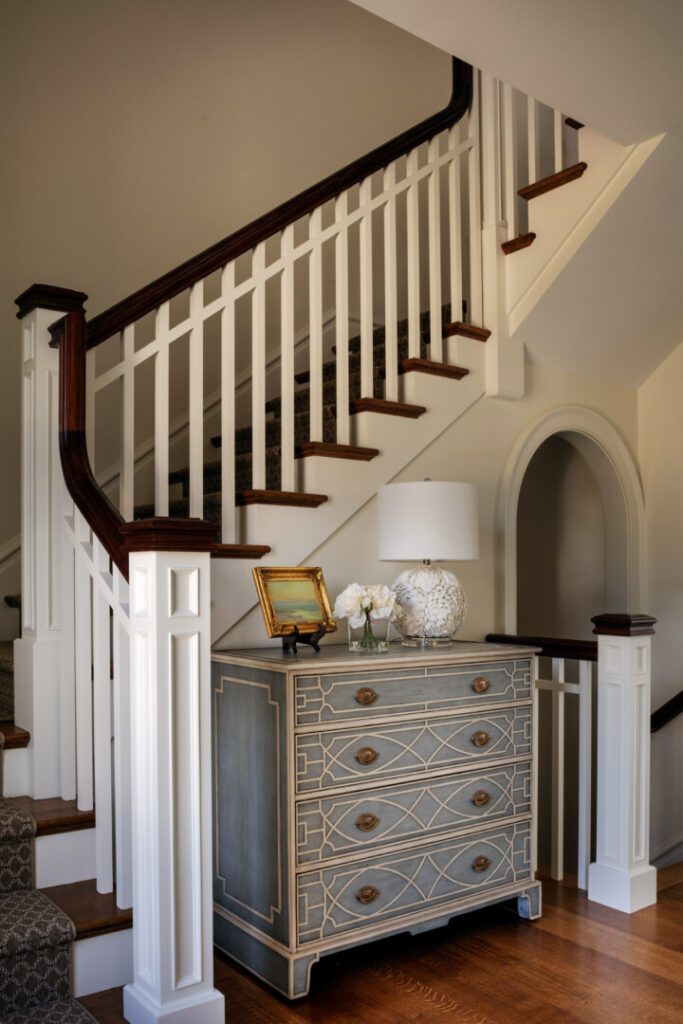
Durston Saylor
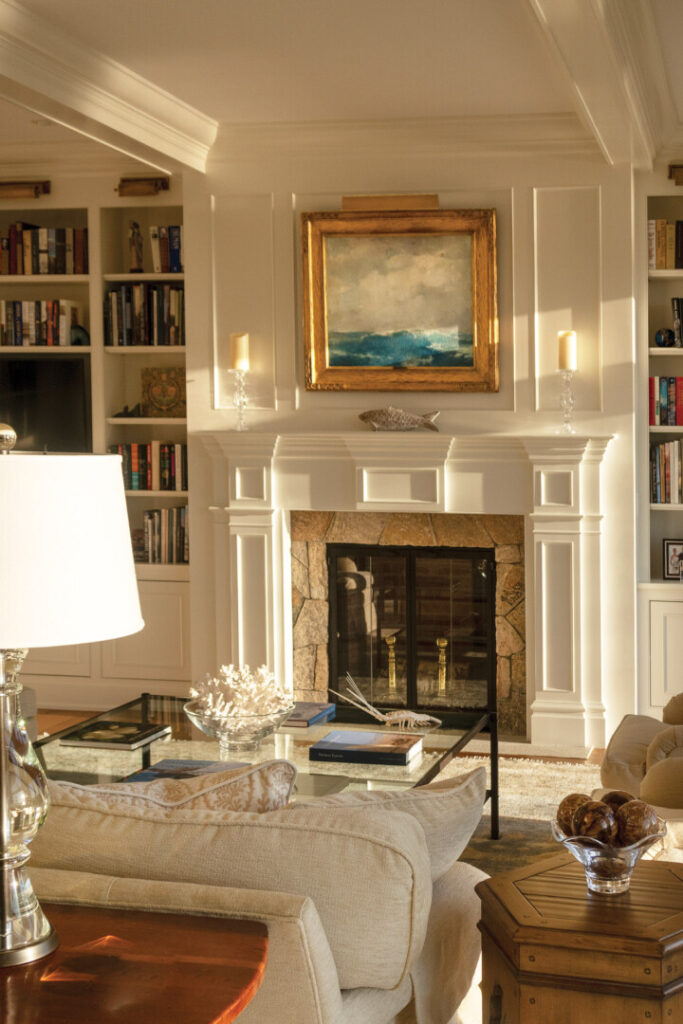
Durston Saylor
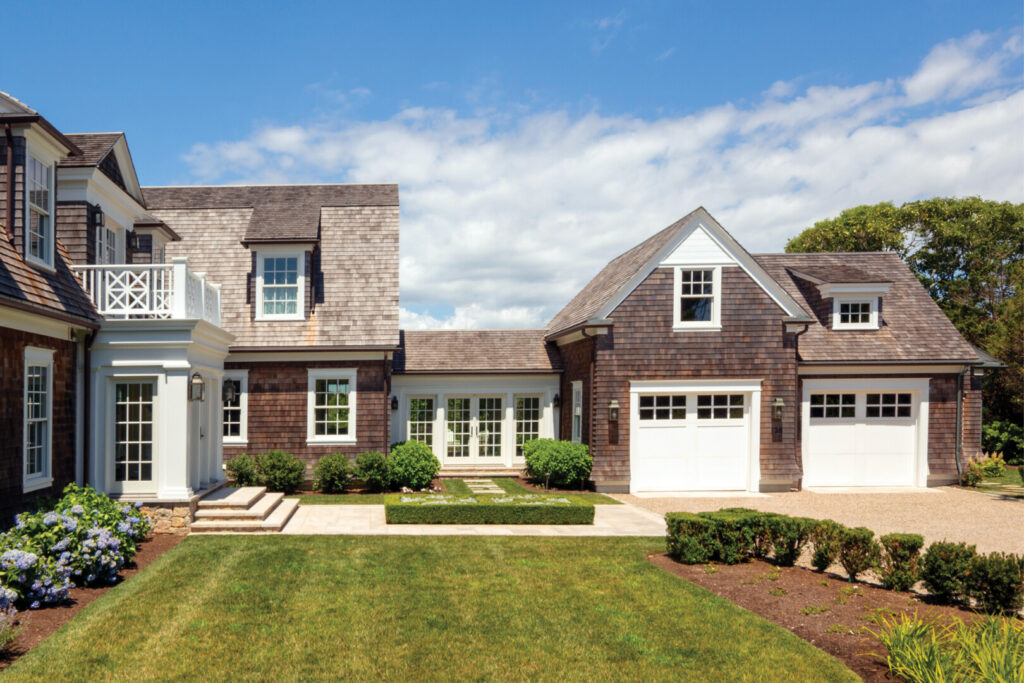
Durston Saylor







