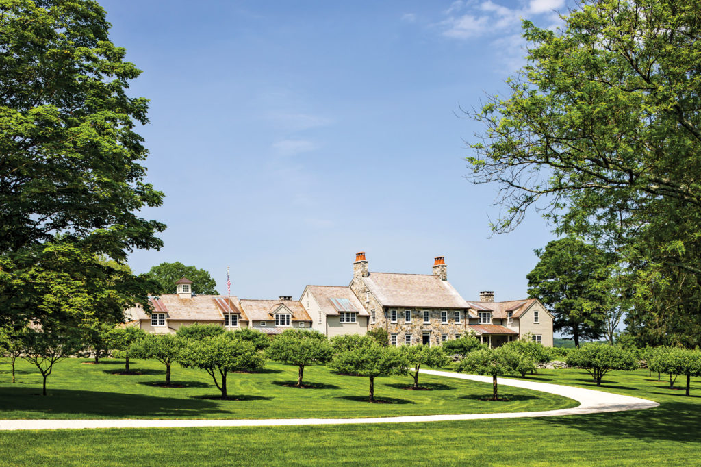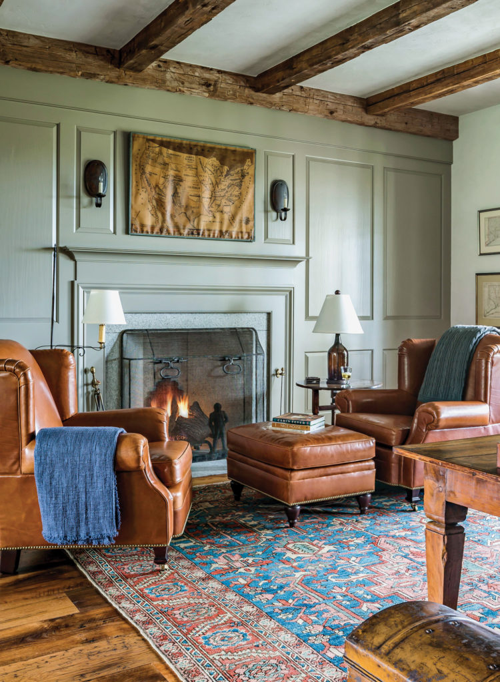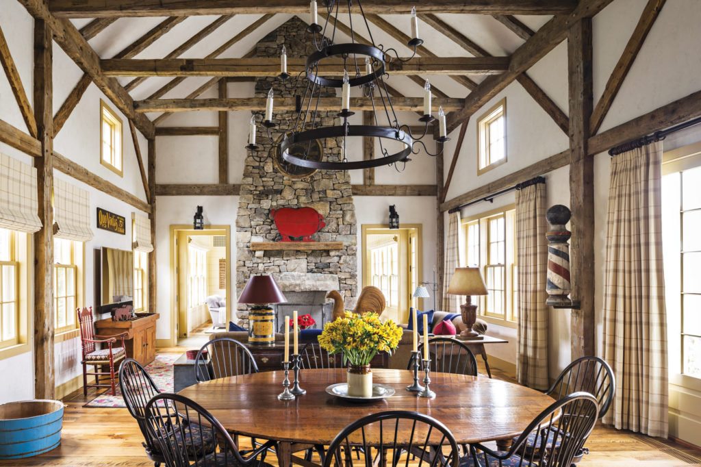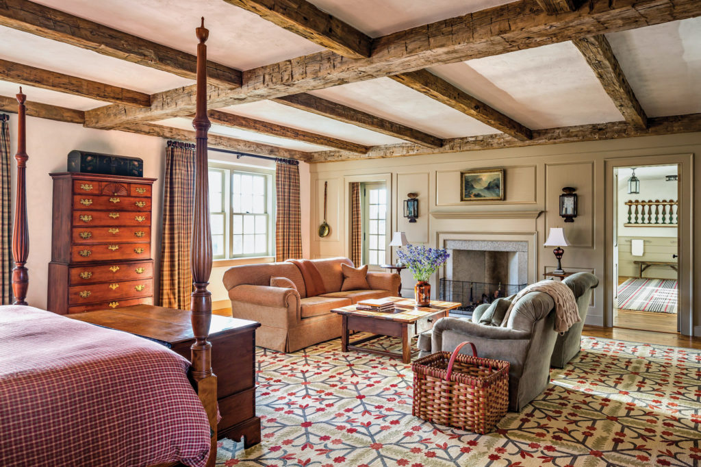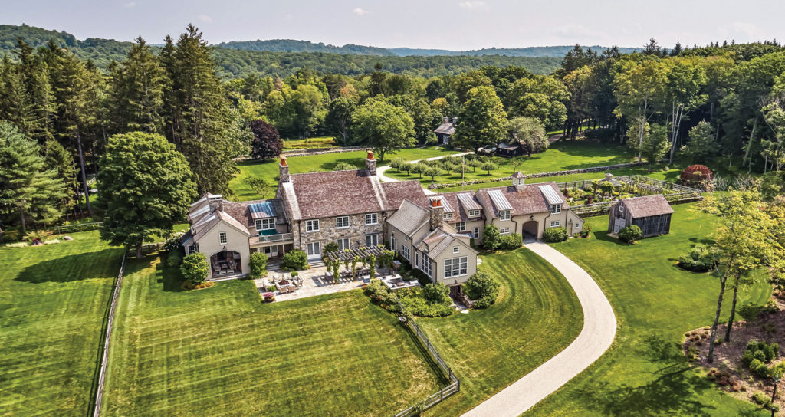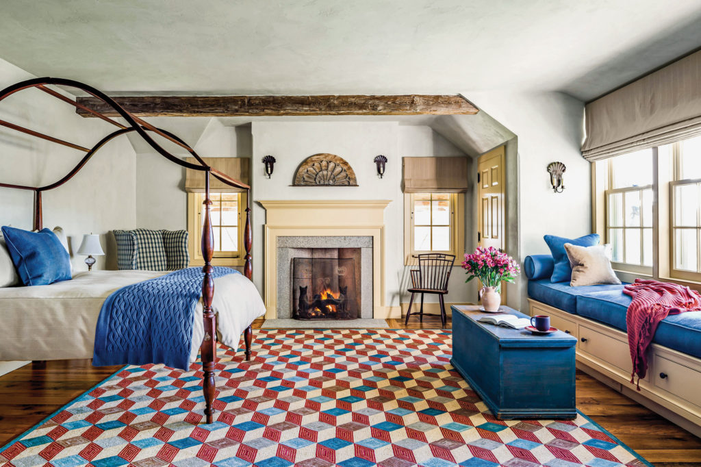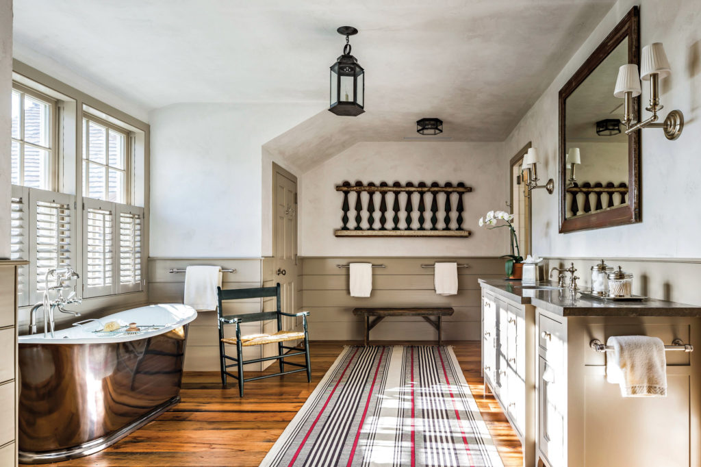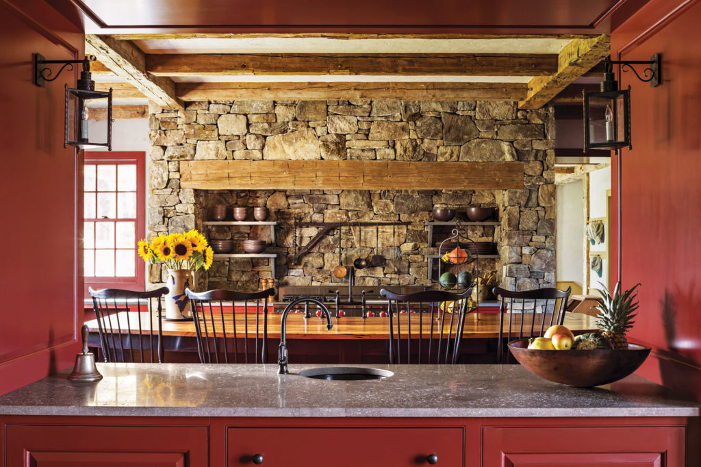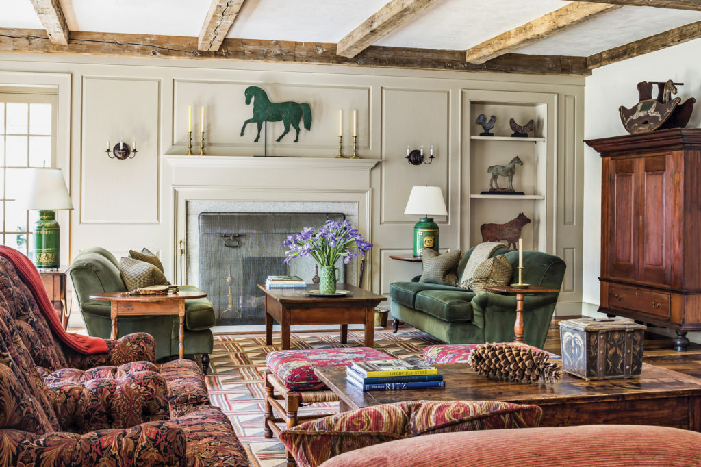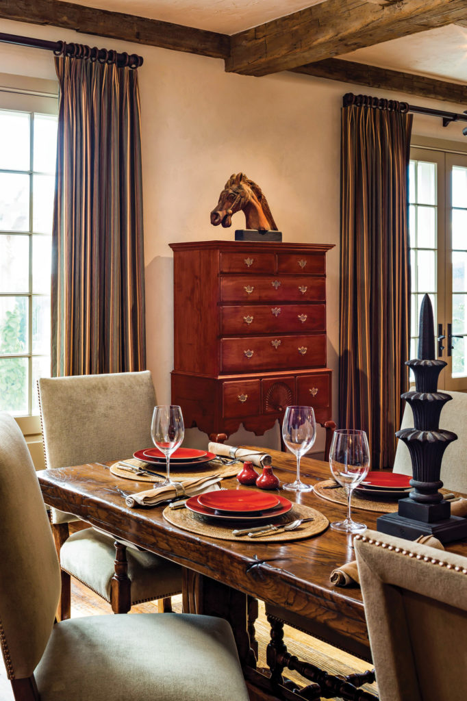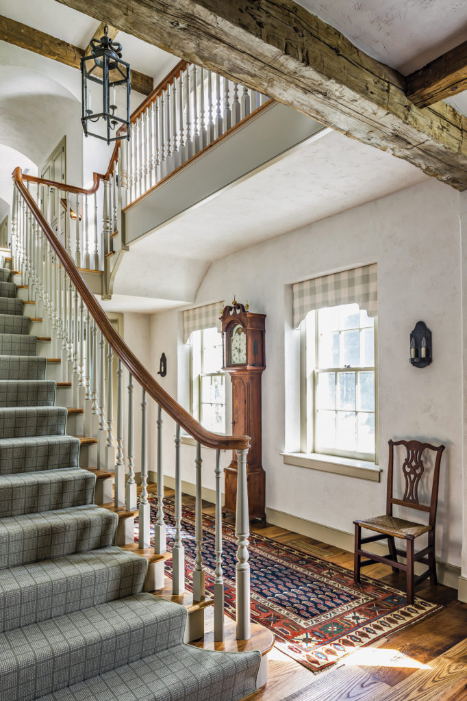There is perhaps no greater contrast to Manhattan’s urbanity than a farmhouse set in rolling countryside. When New York-based clients approached Haver & Skolnick Architects with the idea of building a retreat in rural Connecticut, this was exactly the lifestyle shift they wanted for weekend getaways.
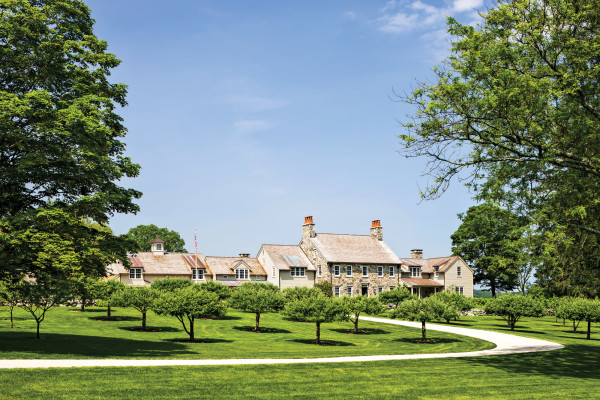
The new house suggests an imagined timeline: that the stone section was built first, with wings and ells losing formality as they telescoped from the center.
Robert Benson
After purchasing a 70-acre property in picturesque Washington, about one and a half hours from New York City proper, the clients asked the firm’s co-principals Charles Haver and Stewart Skolnick to dream up a gracious new old farmhouse with rambling charm and a comfortable, relaxed atmosphere.To start, the architects developed the property’s master plan, which would weave together existing farm buildings, the new house, and extensive landscape features. “Our goal was to knit together both the new and old structures, creating a farm setting that appears to have been untouched by time,” says Charles Haver.
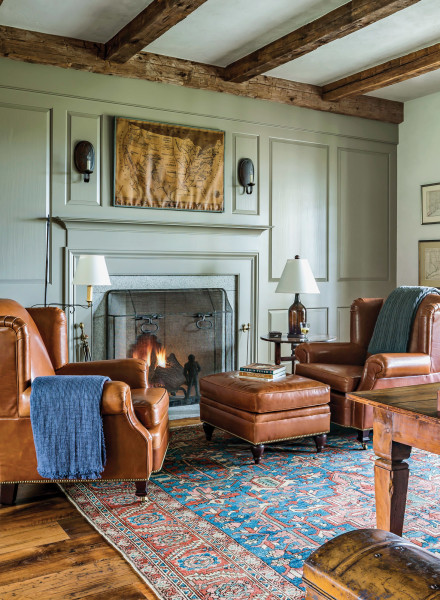
Fireplace walls in this study and the living room are modeled after country Georgian rooms in nearby houses; the millwork is painted, as was customary. Textured plaster walls were left unfinished. Beams are reclaimed timbers. The rug is antique.
Robert Benson
On the redeveloped property, the star is the main house, set on a rise for optimal views. “The property had an orchard where the fenced garden is now,” Haver says. “We thought an orchard surrounded by fieldstone walls would be a wonderful way to approach the house, so we had an arborist relocate the apple trees, which all survived, thankfully, and we planted peach trees as well,” he adds.
“They’re an active family with four children, and they wanted the house to be comfortable for everyone, plus guests,” the architect continues. “But we didn’t want the house to overwhelm the farm setting, so we designed it as if it had grown over time.” For the imagined timeline, he says, “The stone section in the middle was built first; then the wings intentionally ramble off of that. You lose formality as you move away from the center.” Shifting exterior surfaces—stone, clapboards, shingles, barn siding—lend credence to this storyline.
As part of their design process, Skolnick and Haver studied neighboring historic homes, taking inspiration and guidance from the vernacular. Although stone houses are uncommon in Connecticut, it’s a fitting choice for Washington: a local quarry resulted in the town’s small concentration of historic stone residences.
The 12,000-square-foot house is formal on the approach but more informal at the rear, where large windows capture the distant mountain views. Inside, the architects delivered a traditional aesthetic but with more contemporary, open-concept living. “We went very simple with the detailing; you don’t see elaborate millwork in such a rural area,” notes Skolnick in describing a colonial look. “But our floor plan is more open than an antique house would have been.”
Set in the front of the home, just to the left of the stone section, the kitchen is command central. (“The clients wanted to keep an eye on the kids from that one point,” Skolnick says.) It’s the crux of two wings of living spaces. One of its large openings overlooks the dining and living rooms in the building’s stone volume; a second opening frames a rear-stretching axis containing a great room and family room united by a soaring ceiling.
“We designed that rear axis to look like a converted barn added on to the house,” says Skolnick. It ends in a sunroom filled with wood planking and large, triple-hung windows. “It’s a favorite spot in the winter,” Skolnick notes.
A variety of design details help age the kitchen, including a stone hearth built from local fieldstone, with a salvaged beam lintel. “We designed it to recall a cooking fireplace updated over time with a stove,” Skolnick elaborates. The custom cabinets (as well as all interior doors throughout the house) were hand-planed to achieve a period appearance. An iron crane for pots and pans, and fan-back Windsor chairs, round out the early American atmosphere.
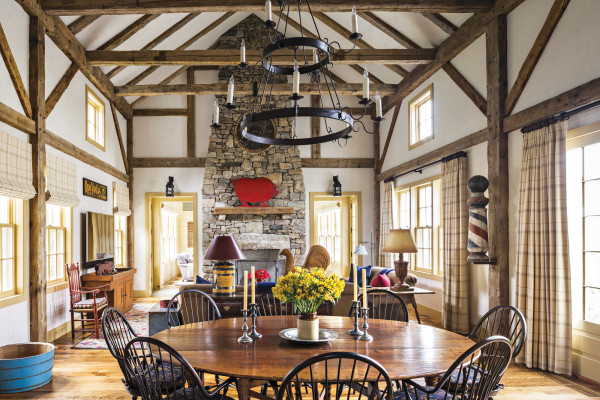
Located just to the left of the stone section at the front of the house, the kitchen extends into a great room with family dining and living spaces. Beyond, at the rear, is the sunroom.
Robert Benson
The kitchen’s rich cabinet color—Red by Donald Kaufman—set a bold tone for the interiors, also curated by Haver & Skolnick Architects. The architects were uniquely suited for selecting early American furnishings: Haver is the proprietor of Charles Haver Antiques, which specializes in Country Americana of the 18th and 19th centuries along with select European finds.
Standout pieces include a boot collection installed on the great-room wall. “Those are trade signs that would have hung outside shops; they were collected as memorabilia by a shoe company,” explains Haver. The dining room’s massive, 19th-century oak refectory table was sourced from England; its 18th-century highboy was made locally in Litchfield County. A 19th-century iron light fixture centers the wine room off the kitchen. “Incorporating antiques adds richness and history that cannot be duplicated,” the architect asserts.
Honoring their clients’ love of rich color, the design duo paired unique objects with patterned Ralph Lauren Home fabrics, hooked rugs, and antique carpets. Hand-hewn ceiling timbers and oak flooring, all reclaimed, infuse old warmth into the new spaces. Millwork—such as the living room’s fireplace wall, modeled after examples found in local homes—was painted, while the textured plaster walls were left unfinished, a nod to farmhouse simplicity.
Upstairs, the master bedroom includes a comfy seating area arranged around a fireplace. “The master suite is sited centrally in the stone section and has a private balcony with views of Mount Tom,” says Skolnick. The architects continued the reclaimed oak flooring into the master bath, where wainscoting mingles with a burnished iron soaking tub.
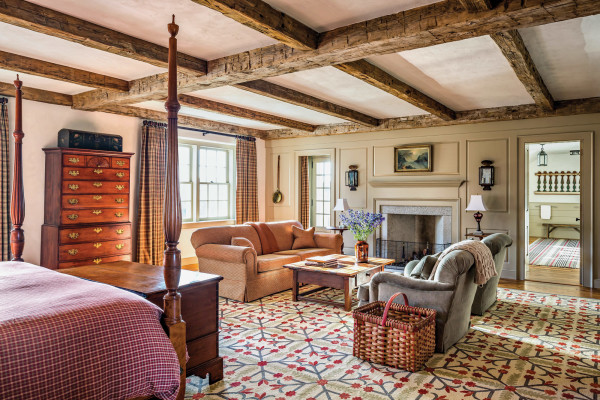
The master suite is in the stone center section of the rambling house. Comfortable seating is arranged around another colonial fireplace with restrained details in the paneled wall.
Robert Benson
Although the house appears antique, it’s actually very technically advanced, notes Haver. A geothermal system reduces its carbon footprint, while lighting, temperature, sound, and security all are controlled via a smart-home application. The architects worked diligently to hide anything overtly modern, like speakers and control pads, and also grouped all of the mechanical flues and vents into a single chimney, rather than littering them around the roof.
Haver & Skolnick Architects designed the landscape as well, infusing a variety of features into one cohesive “farm” whole. For family time and entertaining, the rear terrace boasts an outdoor kitchen, dining table with pergola, and fire pit. There’s also a covered porch off the first-floor guest suite; its massive fieldstone fireplace allows year-round use.
In the front yard, a fenced-in garden contains both cut flowers and veggies. Additional destinations across the acreage include a renovated “entertaining” barn with a pub, a pool with a pool house, a tennis court, a guest house, a stable, and a chicken coop.
The property presents as an evolved farm, its subtle luxuries tempered by period charm. It’s a testament both to its owners’ appreciation of the past, and the architects’ ability to re-create it.
Resources
architect Haver & Skolnick Architects, Roxbury, CT: haverskolnickarchitects.com
landscape architect Ronald LeBlanc, Grass and Gardens, Southbury, CT
lighting consultant West Woods Design LLC Sharon, CT: westwoodsdesign.com
construction manager Churchill Builders, LLC Woodbury, CT: churchillbuildingcompany.com
upholstered seating Brunschwig & Fils kravet.com/brunschwig-fils
windsor chairs and stools D.R. Dimes drdimes.com
family room and bathroom rugs Woodard & Greenstein (Woodard Weave) woodardweave.com
antique carpets Rahmanan Antique & Decorative Rugs rahmanan.com
traditional rugs New England Collection necrugs.com
exterior seating Kingsley Bate kingsleybate.com
paint Donald Kaufman donaldkaufmancolor.com



