LOCATION: Cambridge, Massachusetts
DATE: Built 1839
SCOPE: Design a new kitchen and family/entertaining area • Adjust roof/headroom upstairs for a master suite and library • Mitigate the “maze” of tiny rooms and level changes • Clean up the exterior and make spaces usable
ARCHITECT: Frank Shirley Architects, Cambridge: (617) 547-3355
In the century after it was built, this modest 1839 Greek Revival house grew bit by bit. “Rooms were glommed on as needed,” as the owner put it. The random accretions sometimes created new floor levels, requiring short runs of stairs that were scattered about the house. Doorways were different widths, nothing was axial or symmetrical, and headroom suffered at every level. Fast forward to the 2010s, when the current owners, after their retirement, sought to make this quaint abode their forever home.
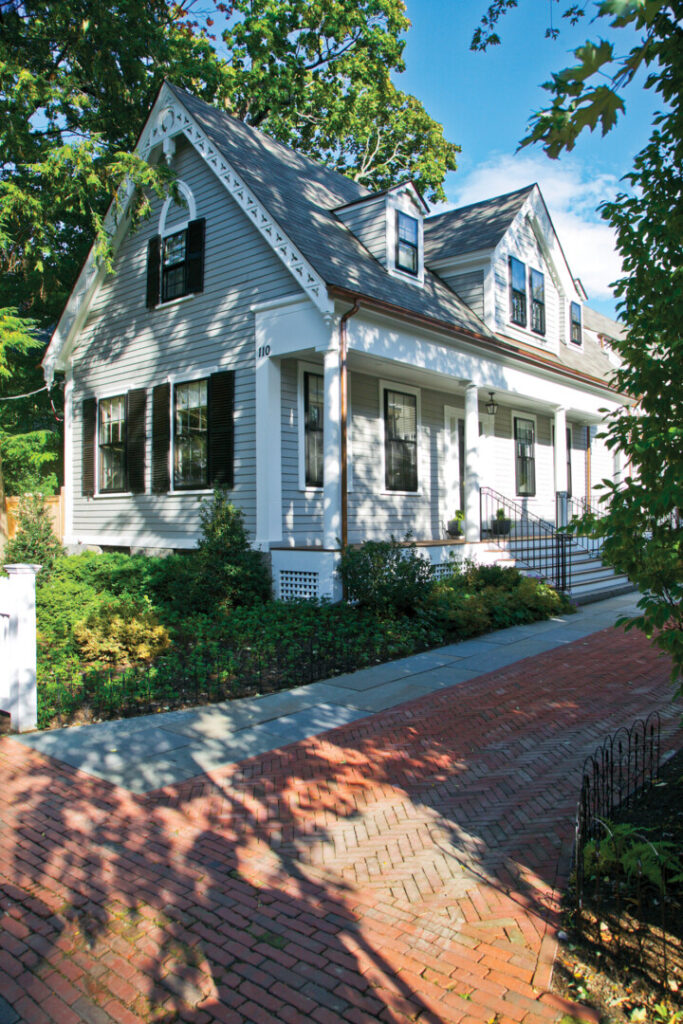
Their needs for the home are common to 21st living: a large kitchen with plenty of storage, rooms for informal and formal entertaining, and a comfortable master suite. They also have a book collection that could fill a public library, and these had to find a destination wherever space allowed. Planning for the future, the owners also wanted an elevator and provisions to accommodate aging in place.
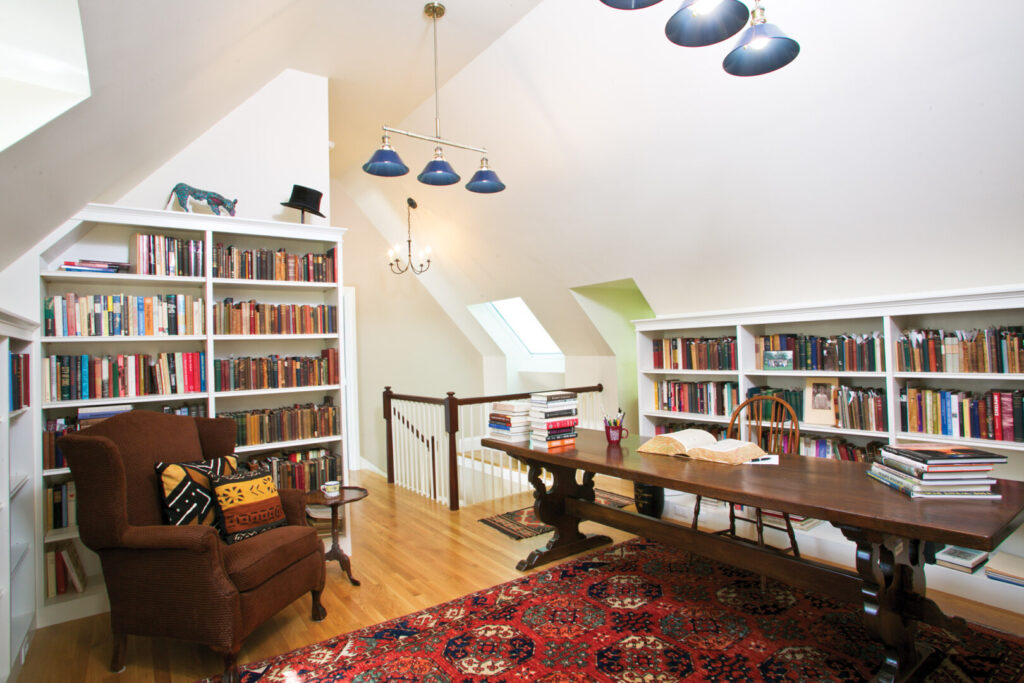
Randy O’Rourke
There were significant challenges to achieving the owners’ goals. Except for two original rooms on the first floor, the house was a maze of mini-rooms ill-suited for modern lifestyles. The second floor was encumbered by a roof placed low on the building, so the rooms under it were daily head-bruisers. Further, there were zoning restrictions on the house, and it was under the jurisdiction of the local historical commission.
Making the second floor functional was crucial to accommodate a master suite and rooms for work and study. We creatively altered newer sections of the roof to generate critical headroom without subjugating the original—and adorable—old house. We also carefully manipulated some of the more recent exterior walls to gain critical square footage, most notably at the upper level for the master suite, which was in the poor 1980s addition, now rebuilt. These changes required review by the zoning board and historical commission. Both unanimously approved our changes.
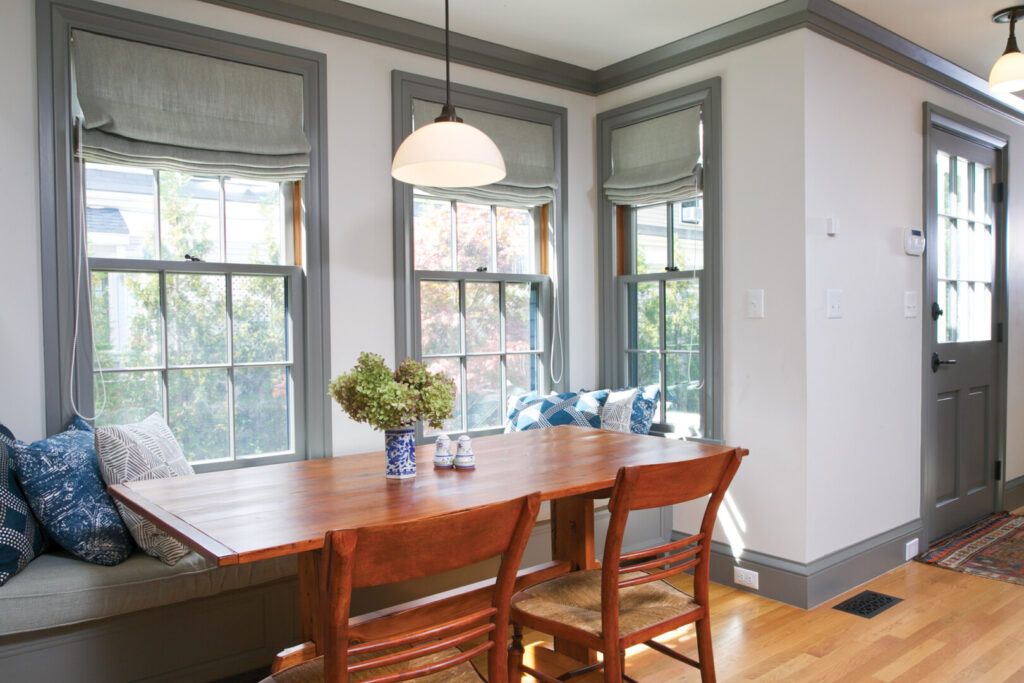
Randy O’Rourke
On the first floor, the original living room and dining room were gently renovated. Now there’s new, larger kitchen in the 19th-century connector space. It has custom-designed cabinetry, and a breakfast nook with southern light and views into the garden. Adjacent and open to the kitchen is the family room, which sits nestled in an urban garden.
The original 1839 house comprises the living and dining rooms and the formal entry. New work concentrated on the added portions.
The second floor has an open library at the top of the stairs, with a cathedral ceiling to augment its spaciousness. A light-filled hall leads to a study and the master suite. A new master bath is wrapped in deep blue tiles (the owners’ favorite color), which were handmade in Morocco.
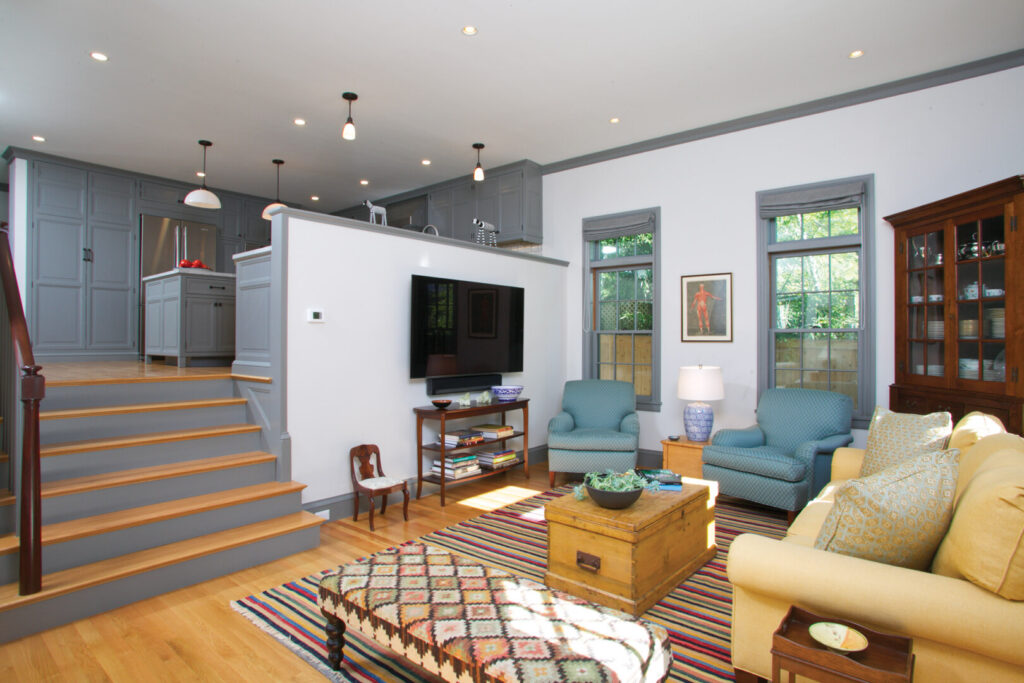
Randy O’Rourke
Because floor area above grade was limited, we dropped the basement floor by three feet, then finished that level. The basement holds the owners’ auxiliary library, along with the laundry and a pantry.
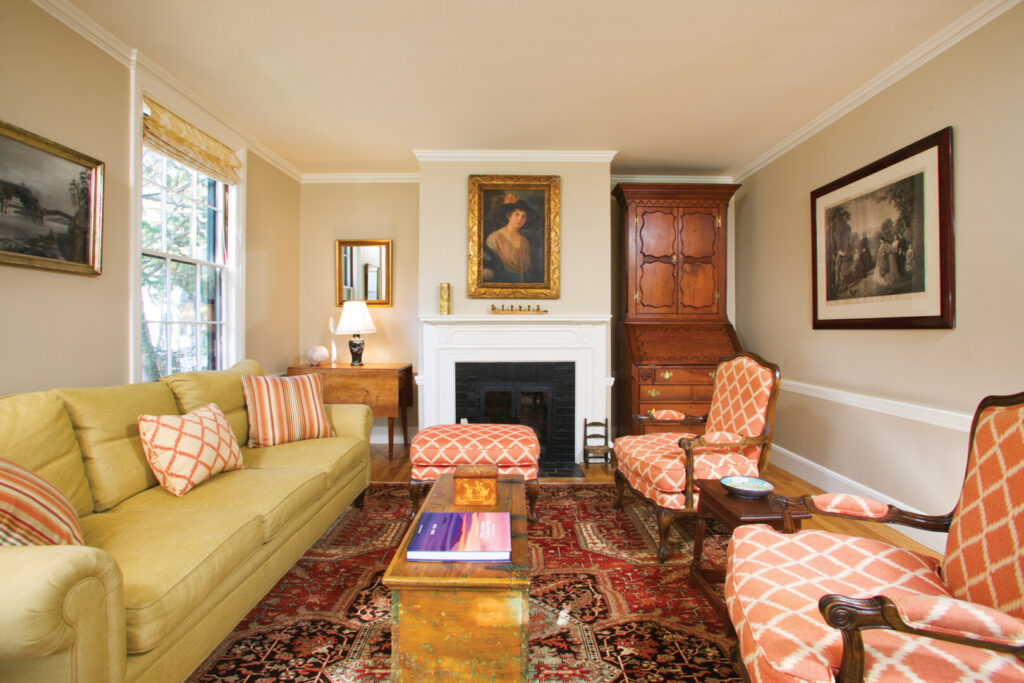
Randy O’Rourke
Outside, odd lattice screens, fencing and enclosures, and a raised wood deck were removed. The low stone patio is nicely screened from abutters by deliberate plantings and a new gate in front of the original section of the house.
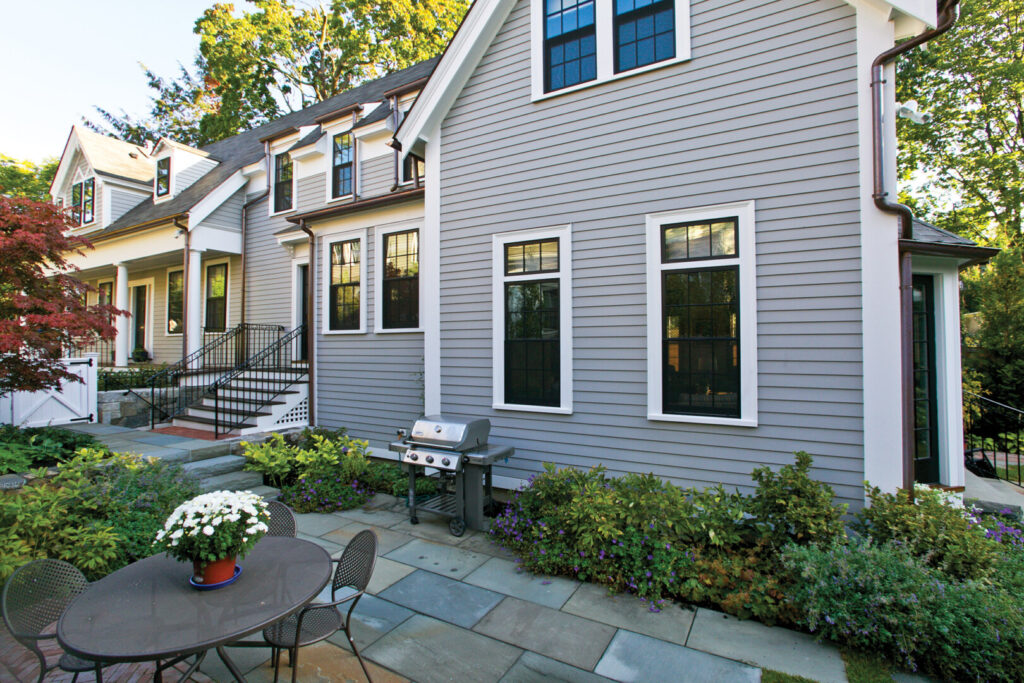
Randy O’Rourke
Today, the house retains its modesty and charm, but also provides the openness and amenities for modern living. Yes, this house is bigger on the inside than it appears!
Submit your successful project, large or small, to ppooreaimmedia.com.
Resources
design Frank Shirley Architects, Cambridge, MA
cabinets Kidder Blaisdell Woodworks, Woburn, MA; paint color Dolphin (blue) benjaminmoore.com
louvered, raised-panel, cutouts Shuttercraft







