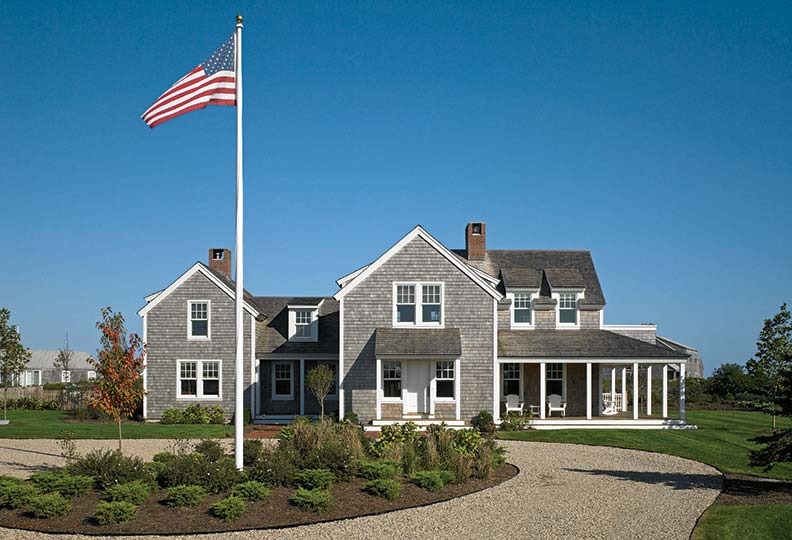
Polhemus Savery DaSilva designed in a simple cottage vernacular for a family on Cape Cod.
The expected elements are present: gray shingles, flat-board trim, square posts, double-hung windows, and weather-savvy covered porches. The exterior is befitting the salty, sea-kissed island of Nantucket, whose atmosphere doggedly maintains New England-style austerity. However, all is not what it seems from the outside: the trick to this newly constructed estate is that its prim façade masks a variety of contemporary perks, including a surprise upside-down floor plan.
When the clients, a couple with grown children, presented him with the potential for new construction on a generous piece of land in the windswept beach community of Surfside, architect John DaSilva knew right away the project’s inherent hurdles. Tasked with a wish list of their desired features, he was well aware that his resulting design would need to pass through the island’s stringent historical review process.
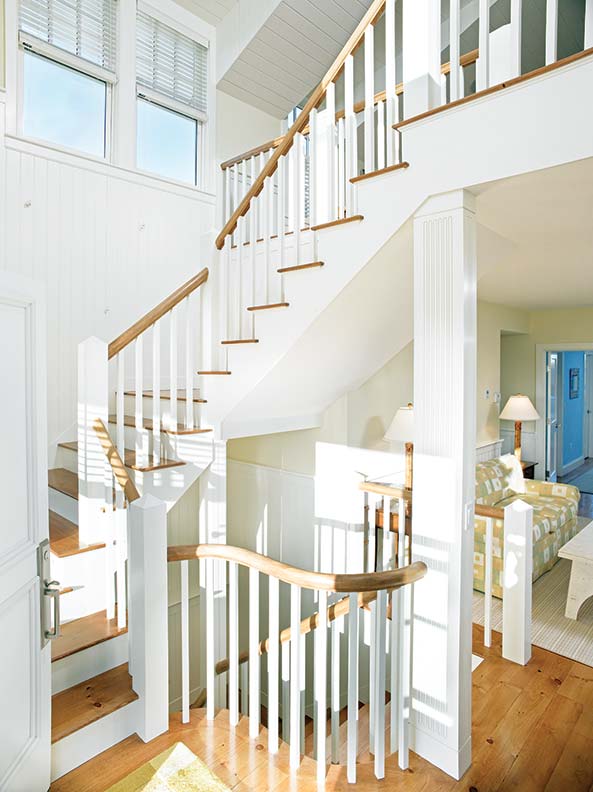
The interiors are filled with natural light and traditional and nautical detailing.
“Our first scheme included everything the owners wanted; it was a more formal, grander design than what was ultimately built,” says DaSilva, design principal with Chatham, Massachusetts-based Polhemus Savery DaSilva Architects Builders, which handled the home’s construction as well. The island’s historic review board brought their own “wish list” of subduing alterations, and a process of back-and-forth ensued.
DaSilva embraced the challenge of creating an interesting, relevant summer home while working within the island’s vernacular tradition. “There’s a connection between this home and a simplified Nantucket farmhouse,” he says. “There are no big overhangs, no elaborate rake boards. It’s a testament to tight detailing: simple, crisp shingled forms outlined by white trim.
“That’s what makes the upside-down nature of this house so unexpected,” he continues. “Per the exterior, you expect a more traditional layout, with the main living spaces hunkered down near the ground. Instead, first-floor guest bedrooms open out onto the wraparound porch, while the main living spaces above have balconies.”
The front staircase, which spans from finished spaces in the basement up to the main living spaces on the second floor, is purposefully generous in scope: “In an ‘upside-down’ house, the stair is even more important because it’s used multiple times a day,” notes DaSilva. Its traditional balustrade is timeless in style, with a few creative flourishes, such as an S-curve rail on the first-floor landing.
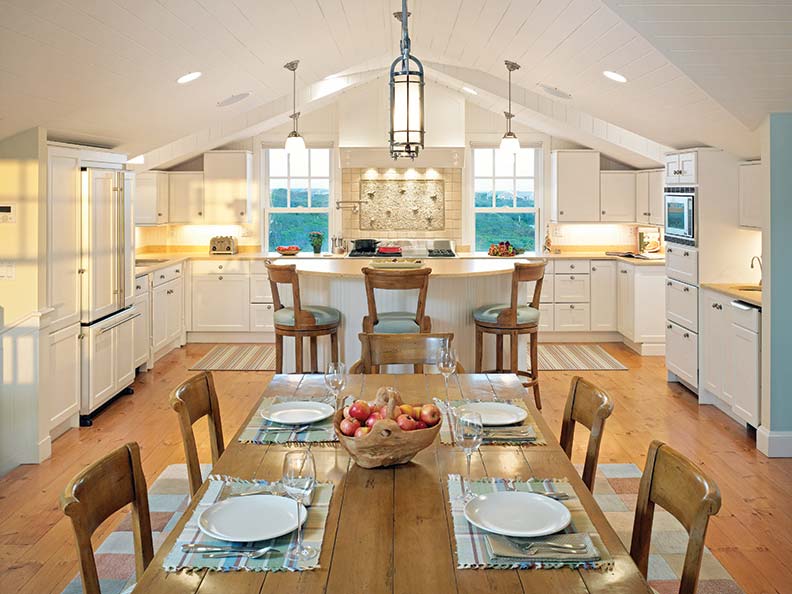
The kitchen offers traditional touches with several views of the nearby coastline.
The second floor’s open floor plan suits the owners’ casual summer lifestyle but also serves to protect sight lines. The historic review board did not allow for many large banks of view-seeking windows, so DaSilva maximized views by maintaining optimal flow between spaces.
Another board caveat—keep the home’s overall mass as compact as possible—resulted in low roof eaves. Although the promise of limited headroom around the second-floor perimeter presented challenges to DaSilva; the kitchen designer, Classic Kitchens & Interiors of Hyannis, Massachusetts; and interior designer Susan Tuttle, the resulting ceiling slopes add to the interior’s more intimate cottage feel, as do the antique knotty pine floors and V-groove wood paneling.
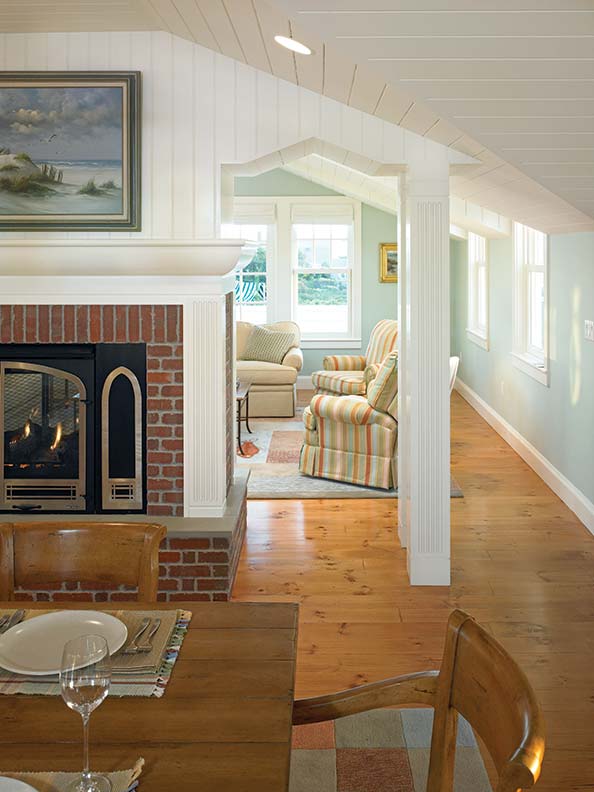
Interiors offer a simple cottage feel with vertical beadboard, wood floors, and traditional mantel moldings.
The kitchen/dining area and separate living room interact with one another perpendicularly. While each double-hung window throughout these spaces captures a slightly different snapshot of the nearby coastline, the living room enjoys perhaps the best southwest orientation. It is further connected to the outdoors via two distinct balconies, cleverly carved into the wraparound porch roof below. Similarly, the master suite extends southeast via its own private balcony.
A double-sided fireplace, flanked by columned archways, “implies separation but allows the dining and living areas to still feel open to one another,” says DaSilva. Painted wood pilasters, with grooves that quietly evoke classical fluting, soften the brick hearth and surround. Metal detailing on the firebox adds a surprise Gothic touch. The pointy-arch doorways are vaguely Gothic as well. “There’s a little bit of eclecticism here,” notes DaSilva. “In the 19th century, Gothic and Greek Revival were closely related and sometimes overlapped, bringing together classical and Gothic forms.”
DaSilva’s ability to delicately balance formal and informal through implied classical order without overt classical detailing resulted in a 2014 Bulfinch Award from the Institute of Classical Architecture and Art (ICAA) in the “Residential New Construction under 5,000 square feet” category. The ICAA judges recognized the home’s “simple vernacular respect of history, character, and scale of place.”
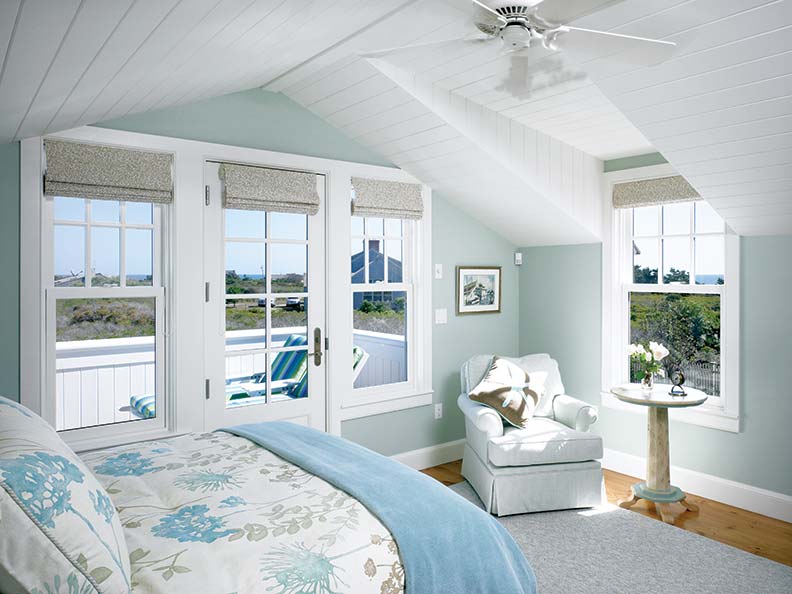
The interiors also lend expansive views of the grounds and beyond.
The same respectful restraint applies to the nearby guesthouse, which contains a bedroom below and an open kitchen/living/dining arrangement above. The main and guest structures are sited perpendicularly to one another, and both face the circular entry drive. Their proximity is intentional, notes DaSilva: “It creates a more comfortable, homey feel on what is otherwise a large, wide-open landscape.”
When they are in residence, the owners let their dogs run in a large fenced-in area and entertain guests, whether family or friends, comfortably, with everyone enjoying as much togetherness or privacy as desired. The only permanent resident is Surfside’s famed scenery, whose fickle mood changes with the daily forecast but whose charms are everlasting.







