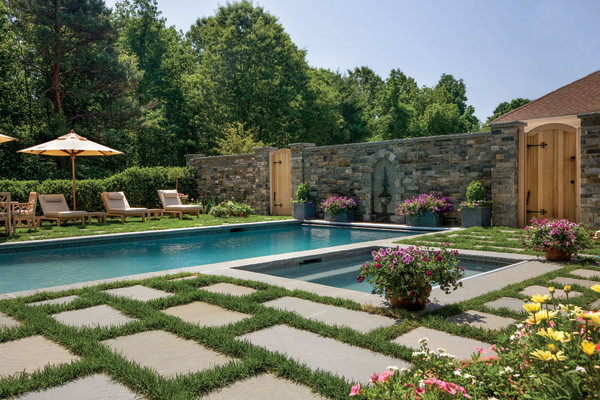
Gordon developed a three-pronged approach for a comprehensive upgrade to the garden.
So much thought goes into a home. Size, proportion, style, materials, and layout are all carefully considered, with the owners’ unique needs informing each decision along the way. But a home is not the only wedge in a lifestyle pie chart: the landscape beyond, and all of the outdoor living it encourages, comprises its own sizable portion worthy of close attention.
When a landscape isn’t planned well from the get go, a host of issues are possible, from blocked views and underutilized square footage to uninspired plantings and a lack of entertaining spaces. This was the case when Dan Gordon, principal of Dan K. Gordon Associates in Wellesley, Massachusetts, was hired to revamp a family property in nearby Weston.
“It was an interesting parcel,” recalls Gordon. “The house, a colonial, was built in the 1990s by a developer, who created a very nice residence but didn’t pay much attention to the site work at the time.” Nearly an acre of land situated at the end of a quiet lane, the property was long and linear, with the advantage of a healthy dose of privacy from nearby homes.
Its drawbacks, including awkward grading, problematic circulation, and ill-defined spaces, caused the owners to approach Gordon for a comprehensive upgrade. He developed a three-pronged approach to recreating the site while honoring the owners’ preference for traditional, well-ordered design.
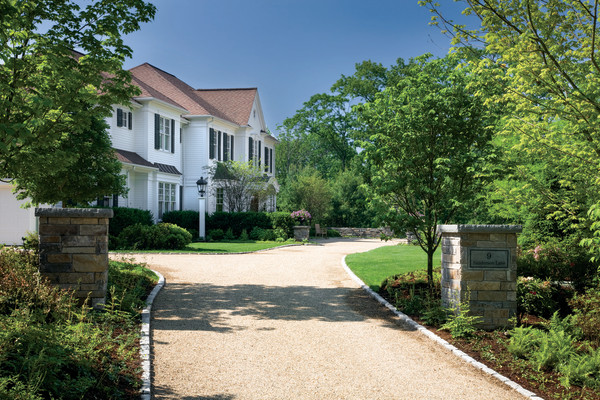
The owners wanted an arrival feature to better present the house.
Warm Welcome
Gordon’s first hurdle: a driveway leading only to the garage. “Visually, it was not the most appealing approach, and functionally, it sent everyone, including guests, through the garage instead of the front door,” explains Gordon. “The owners wanted an arrival area to better present the house.”
Another issue was a dramatic grade change just in front of the house and the arrival sequence did not bring you to the front door. These features combined to create a real roadblock to using the front door.
Gordon solved both issues with the introduction of a gracious arrival court, which parallels the home’s façade. The driveway still branches off to the garage for function’s sake but leads primarily to the court—now comfortably level thanks to extensive regrading.
Further establishing the front door as a focal point, Gordon flanked it with garden plantings that ensure year-round interest.
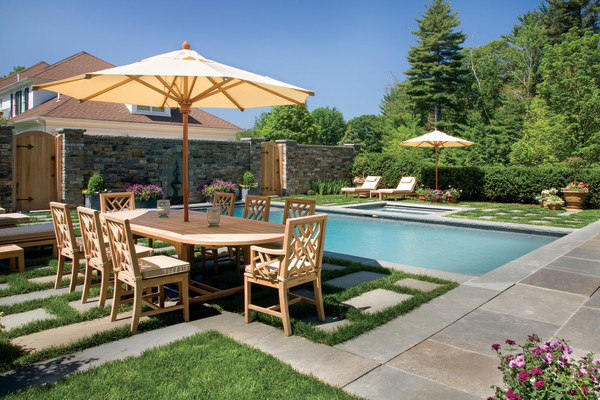
Another dining area is positioned next to the pool.
Terrace Renovation
There was always a rear stone terrace off the kitchen and dining area, but the owners wanted to improve upon the developer’s version. “It had a lot going on,” describes Gordon of the existing feature.
Without adding square footage, Gordon developed a replacement bluestone terrace that is “cleaner in composition, and as a result feels more spacious,” he says. Paved in a running bond field with banded border, the new terrace foregoes stone walls for a pair of symmetrical gardens capping its outer corners. The beds, filled with mixed perennials and orderly boxwoods, include one central magnolia tree each.
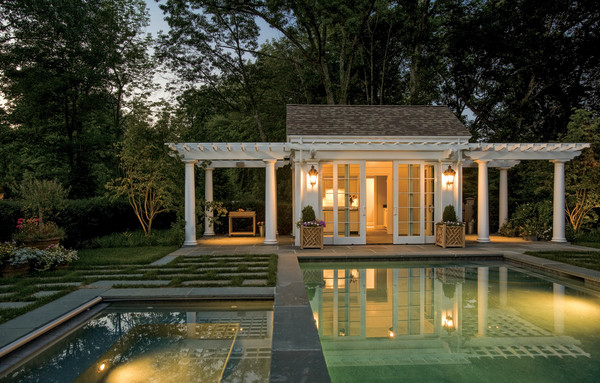
The pool house has perfect classical proportions and offers symmetry to the garden.
Pool Garden
“The clients wanted a pool and pool house, but because of the lot’s configuration and setbacks, the only place to put them was next to the garage,” recalls Gordon, “and that’s not really an ideal spot. You don’t want the view from your pool to be cars pulling in and out,” he adds.
His solution was the formation of an intimate pool garden, tucked away beside the garage. Evergreen hedges, a stone wall in line with the garage, and a pool house at the farthest end enclose the pool.
With space at a premium, the landscape architect abutted one end of the pool to the stone wall creating a design opportunity to unify the two. At this merger, a centered, recessed water fountain draws the eye and breaks up the wall’s expanse. Two equidistant oak doors also punctuate the wall: one opens to a bluestone walkway leading to the rear terrace and the other exits to the garage.
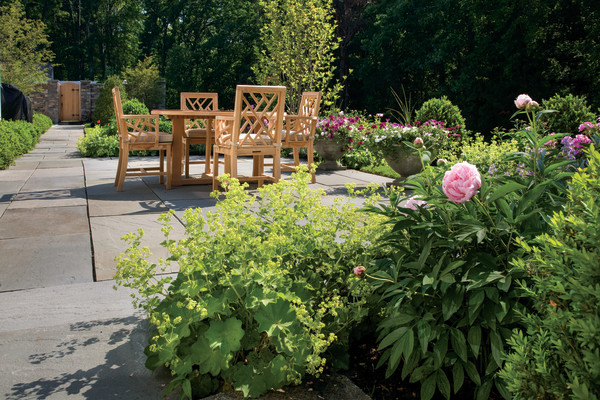
Gordon redesigned the dining terrace, which is just off the kitchen.
“It’s very symmetrical and strongly defined,” says Gordon of the garden, noting that, on either side of the pool, grass-joint paving keeps the area feeling green and lush. Meanwhile, a hot tub, chaise longues, and dining table encourage pool-centric family time.
The classically designed pool house by Merrimack Design in Amesbury, Massachusetts, is small in stature but big on features, including a kitchenette, bathroom, changing rooms, and a washer and dryer. “It’s the perfect place to find some shade awithout having to leave the garden area,” states Gordon.
“Overall, the redesign provided a level of finish to the residence that didn’t exist before,” sums up Gordon, “and enhanced the natural environment for not only our clients but also their neighborhood.”







