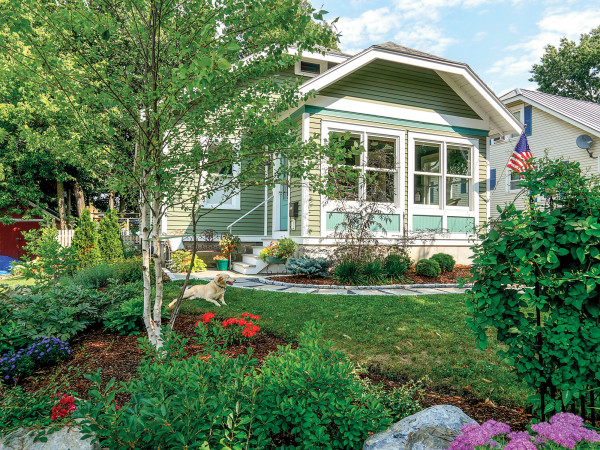
A lively paint-color scheme in green, blue, and white is harmonious with the all-new landscape designed by the homeowner.
Through word-of-mouth, I finally found a small house in Burlington, Vermont—my Aqua Fit teacher had a friend who wanted to sell a fixer-upper bungalow. Built around 1920, it’s just about 1,000 square feet. I bought it in 2015 as a widow downsizing from a 4,000-square-foot Victorian in Charlotte, Vermont, which my husband and I had restored to its glory.
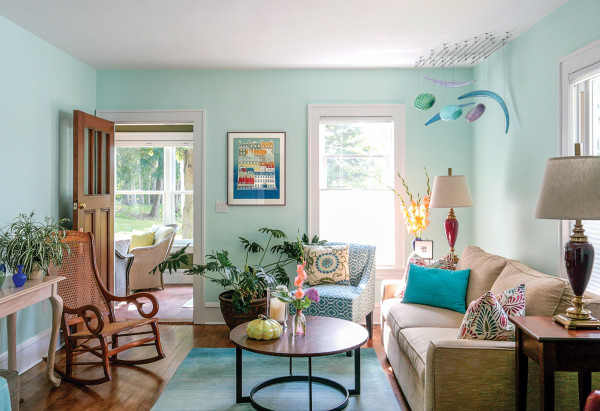
The blown-glass mobile is by Vermont artist Ethan Bond–Watts, who was a schoolmate of the owner’s son. The Lincoln rocker “was in pieces in the cellar when I was growing up,” the owner says. “As a wedding gift to me, my father rebuilt it and had it caned.”
This house is a Sears Honor-Bilt model called ‘The Sunlight’. Honor-Bilt was the company’s better-built, better-insulated line. Working with my son Matt, a builder, we did the renovation in five months. We designed the interior, duplicating woodwork and repairing or replacing windows. We added an egress window to the attic level.
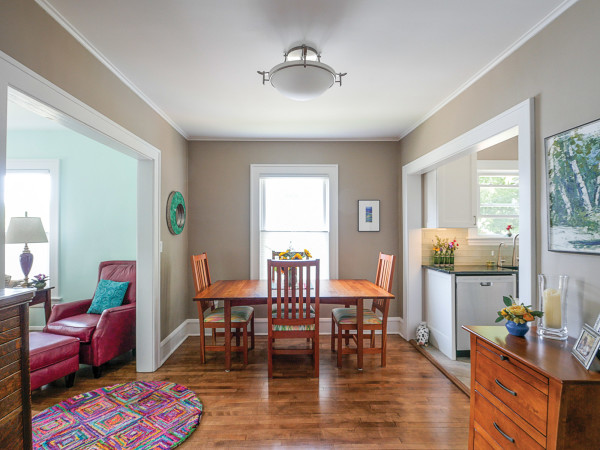
The cherry dining table is pushed against the wall. For dinner parties, it’s pulled to center, where, with leaves inserted, it accommodates 11 people.
Carolyn Bates
When I bought the house, it had vinyl siding, under which we found the old clapboards riddled with aluminum nails from previous siding. It was messy, so we resided with wood clapboards and added decorative panels, a worthwhile expense that is in keeping with the curb appeal of the new gardens.
I’m a graduate of classes in master gardening and a long-time gardener. I knew what I wanted to do to remake the small property. On the side there had been only a blacktop driveway, pitted and rutted, and a concrete walk leading straight to the city sidewalk. Everything out front is new, from the plantings to the flagstone walkway edged with granite cobbles. Providing scale and winter interest, three large landscape boulders came from my previous house.
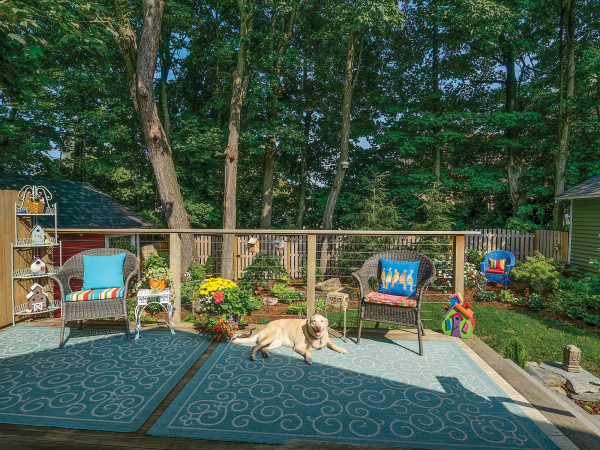
The furnished backyard deck now has a lower, see-through railing made of cedar posts and steel cable. Lily, a yellow Lab and whippet mix, has calmed down considerably since her bicycle-chasing puppyhood.
Carolyn Bates
Most of the backyard had been an oversize granite patio, the rest used by the renter’s dog. I took out the patio so I could have lawn and garden areas. I did save a weird specimen tree. The slightly elevated deck used to have high fencing around it. I switched it out for a lower wall made from cedar posts and steel cable. It fulfills safety requirements while allowing an unobstructed view to the fenced property line and side gardens beyond. The detached garage was listing; we replaced sills and used a comealong to tip it plumb.
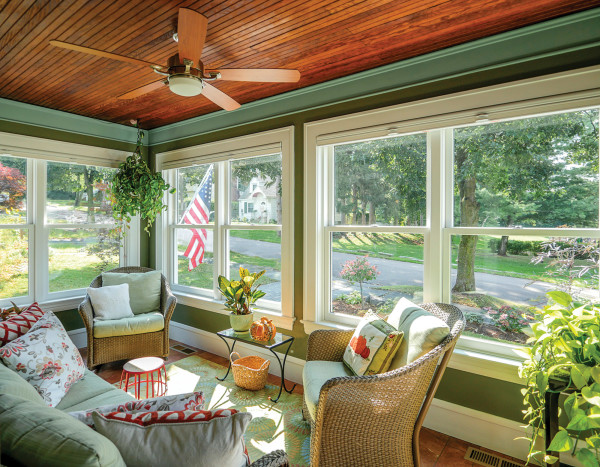
With its original beadboard ceiling, the enclosed sunroom is a year-round living space that retains a porch-like feeling.
Carolyn Bates
The house had enough original material to guide renovation. Floors are the original maple, which I simply stained a bit darker. (The Sears specs called for pine flooring, so the first owners must have ordered an upgrade.) The wide opening between living and dining rooms is original. A wall with a swinging door used to separate the dining room from the kitchen, but it was opened up long ago.
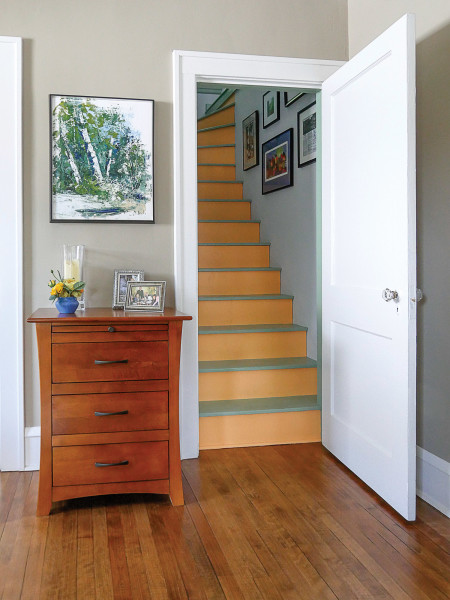
The enclosed staircase that winds to the loft space is original to the house. “This house is tiny,” the owner says, “so I had to get creative with furniture. This serving piece in the dining room is actually a bedside table, made in Vermont.”
Carolyn Bates
In general, my approach was to be practical and efficient. With blown-in foam insulation, new systems, and good windows, this house is cozy. I chose highly energy-efficient appliances. The bathroom is as accessible as possible in limited space. For example, using a wall-hung toilet saved 11 inches.
As part of simplifying things, we removed awkward built-in shelving (not original) in the living and dining rooms. We didn’t add on, but we did rearrange the kitchen. In what’s now the microwave nook, a chimney had run to the attic. But it came crumbling down during kitchen demolition, so the entire thing was removed. We replaced the old furnace and added a Rinnai water heater that vents through the wall—no chimney needed.
An original enclosed stair led to raw space in the attic storey. Four new skylights in the roof, each with a retractable shade, really changed the usability of the top floor, which we call “the loft.” It’s an extra bedroom and play area for the grandchildren.
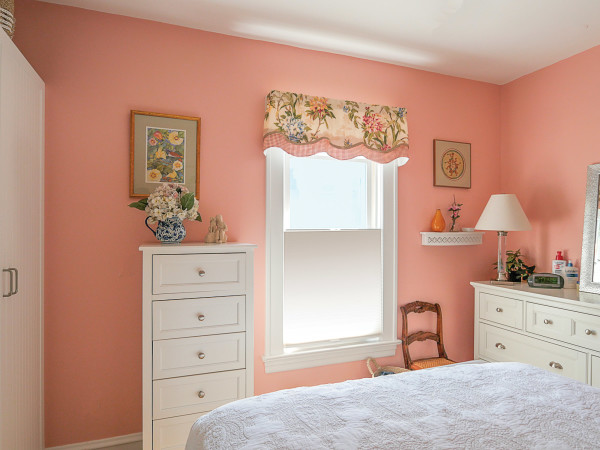
The master bedroom is painted in Benjamin Moore’s August Sunrise, a warm coral-pink.
Carolyn Bates
The front porch had been poorly enclosed and was in bad shape—in fact, we found it needed a new foundation. Matt rebuilt all but the roof, creating a year-round sunroom. I kept the porch-like feeling with paint colors that match the exterior, and informal furnishings. The tongue-and-groove beadboard ceiling is original. It needed a lot of cleanup but not refinishing. The edges were riddled with old paint splatters, which proved impossible to remove without damaging the patina or the wood itself. Ultimately, I used shoe polish over the splatters to camouflage them.
Looking at all the garden areas, the spaces between cobbles, friends ask me: Where are the weeds? How do you control them? I just laugh because this place is easy compared to my previous house, where I had 12 perennial gardens on three acres. Now, at the end of the day, I get a glass of wine and go outside, and in 20 minutes the weeds are pulled!
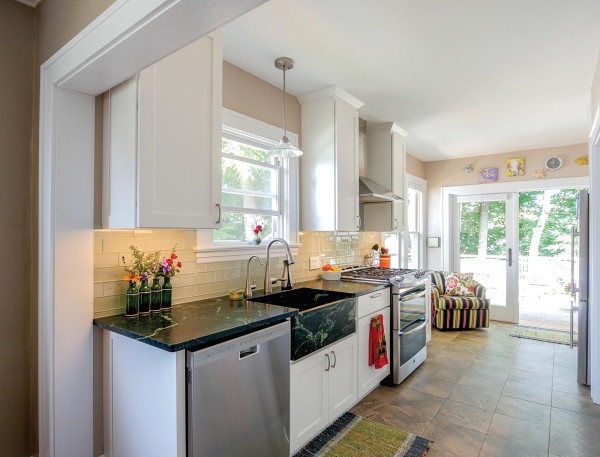
Rearranging the kitchen freed up space; for example, the refrigerator was relocated. Counters are Vermont Verde granite.
Carolyn Bates
My Verdant Kitchen
I cringe when remodelers on cable TV take sledgehammers to perfectly good kitchens. I saved the 1980s cabinets in this house—they weren’t my style but they were cherry—and relocated them to the basement, where I have my workshop, potting area, and painting studio. We were able to use the old patio stone for exterior door landings and as a pad under a bench.
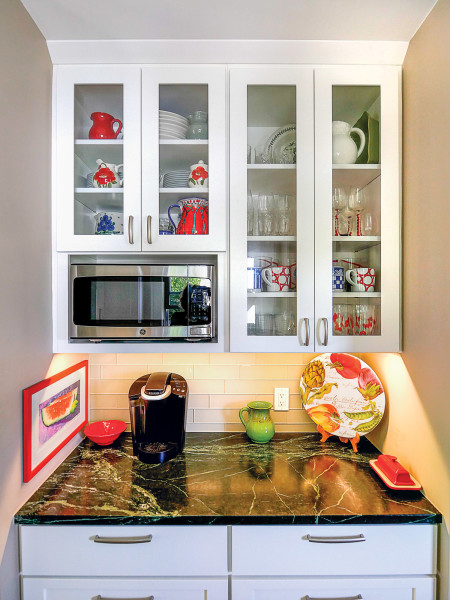
A hutch-like cabinet arrangement creates a coffee bar with space for the microwave oven. Semi-custom cabinets came from a kitchen showroom in South Burlington.
Carolyn Bates
I’d had soapstone counters, which I absolutely loved, in my Victorian kitchen. But here I was looking for even less maintenance, so I went with honed Vermont Verde granite. It’s black with green undertones and green, grey, and white mottling. It’s so beautiful. The long, oblong glass tiles are a complementary pale green.







