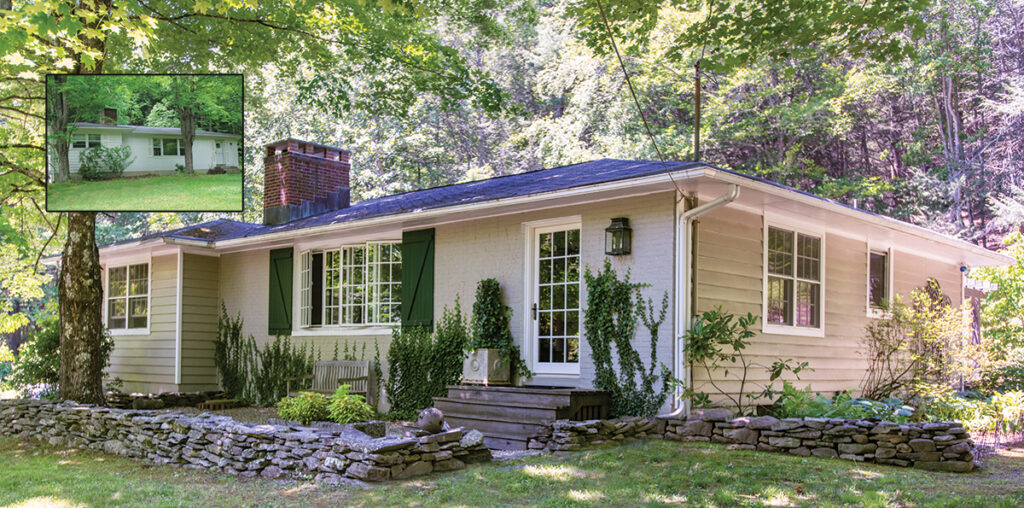
For decades, the Sagendorfs lived in a looming, three-storey Italian Villa complete with a tower. Surrounded by massive furniture and all the trappings of the Victorian era, Kit and Marty had firmly embraced the aesthetic. Still, they knew the time was coming to downsize. Kit’s instincts told her they needed a succinct floor plan: no stairs, easy access to the parked car, modern conveniences—and less stuff. Marty grumbled: a physicist with a passion for collecting, he had amassed radio equipment and various electrical gadgets.
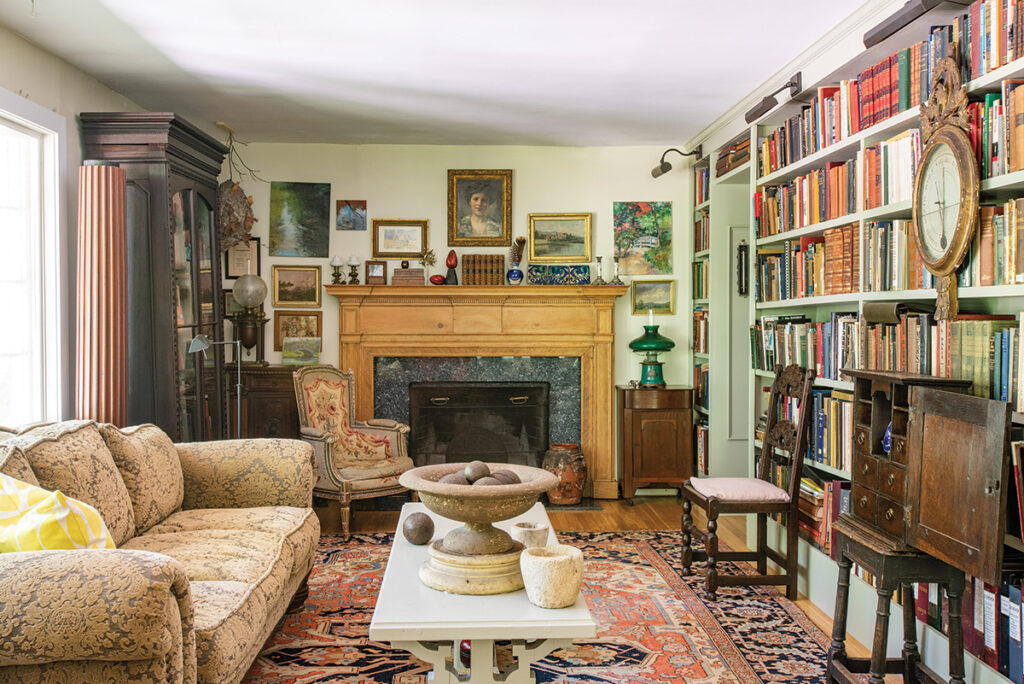
Their previous home was a living museum, with servant bells and all. They used a rotary-dial candlestick telephone. They fired up a woodstove to cook (one reason, Kit admits, why they ate out frequently). Weekly, Kit tackled the scrubbing and dusting of ten big rooms. Granted, in the old house, there was plenty of space for Marty’s science experiments and Kit’s art—she is an artist, cartoonist, and avid gardener. They could foresee a day, however, when upkeep would overwhelm them. Marty came to agree with Kit.
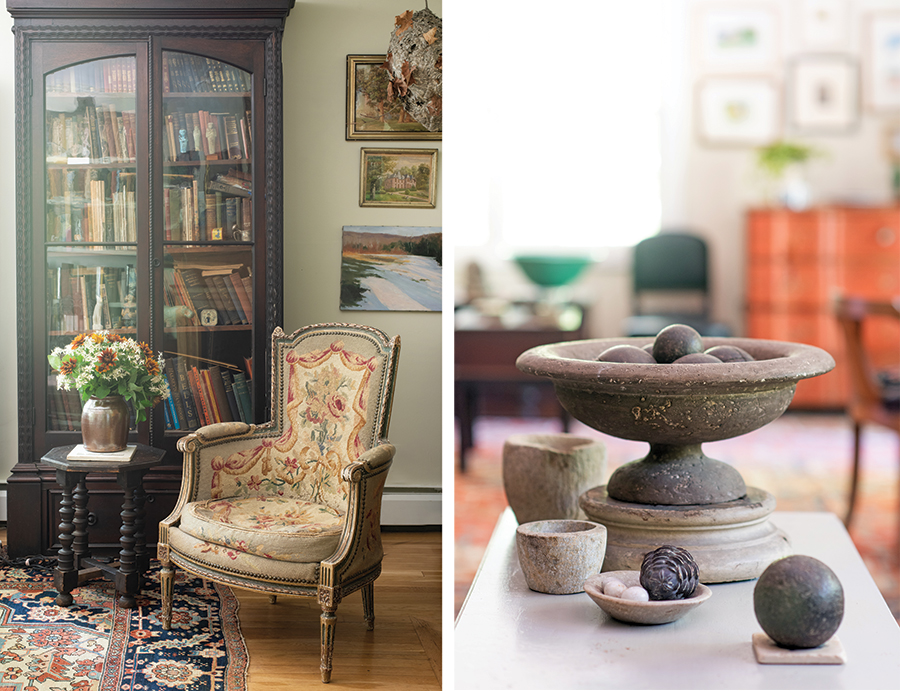
They’d both grown up in ranch-type houses, and though they didn’t think a ranch house was an obvious choice for them, Kit knew it could work. “You can do a lot with a ranch,” was her atti-tude, bolstered by the knowledge that many postwar examples are very simple, even boring, houses that take well to interpretation. As a retired photo stylist, she understood interior design.
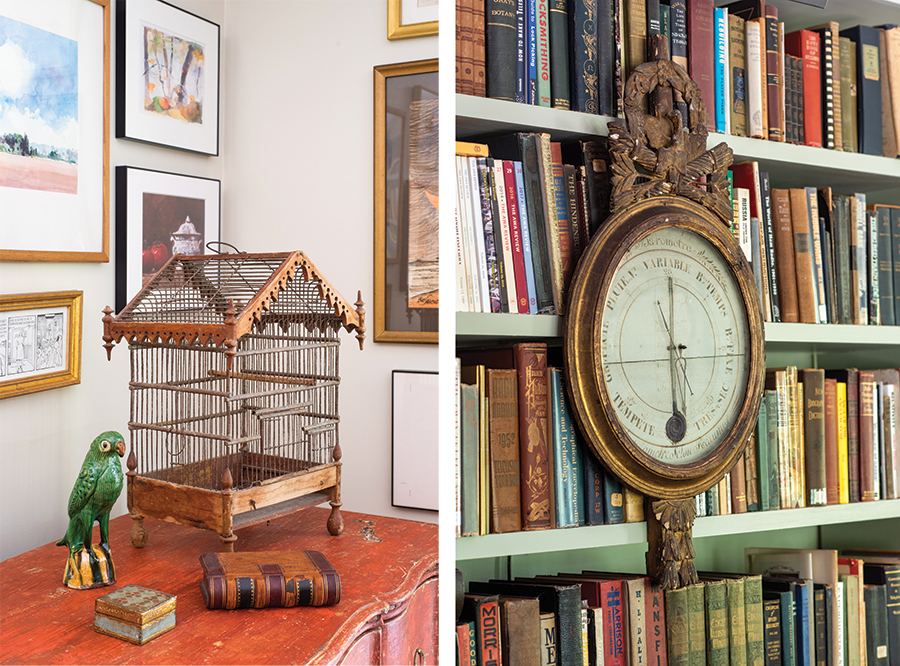
The search began for a house that would check off all the “must have” boxes. High on the list was proximity to old friends. Kit drew a 30-mile circle and focused the hunt within it. They nabbed a nondescript ranch in Litchfield County, Connecticut.
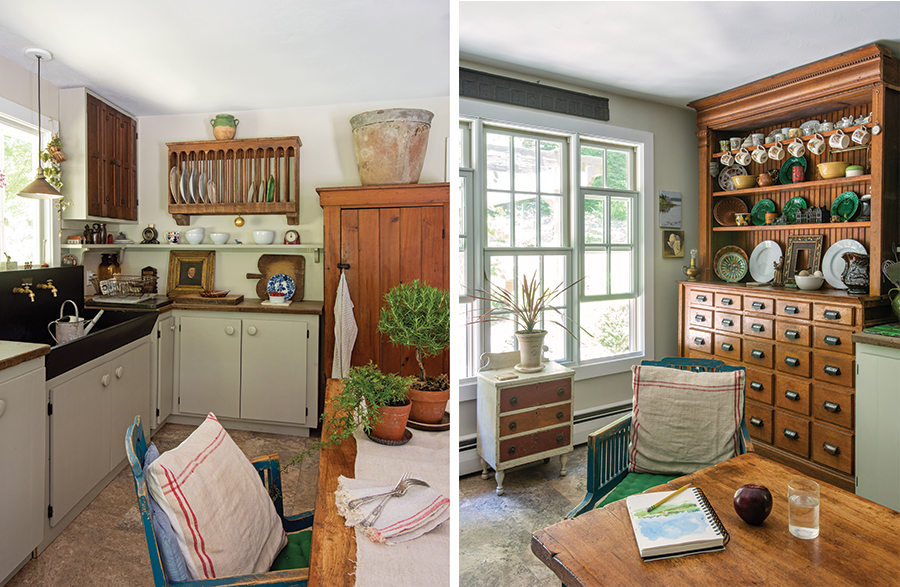
A frenzy of renovation followed. “The problem with ranches is that many have small windows high in the wall,” Kit says. So the couple changed out windows, removed interior doors that partitioned rooms, revamped the kitchen, and built library bookshelves for Marty’s reference material.
All the while Kit had been deaccessioning through tag sales and flea-market booths. Marty faced reality and found good homes for everything but his hundred favorite contraptions. Kit got busy transforming the ranch into a home where subtle references to the past and quirky furniture could dwell without seeming out of place. She changed mouldings. She retrofitted vintage painted doors on closets and private rooms. A few pieces of furniture were subtly altered to fit rooms with lower ceilings.
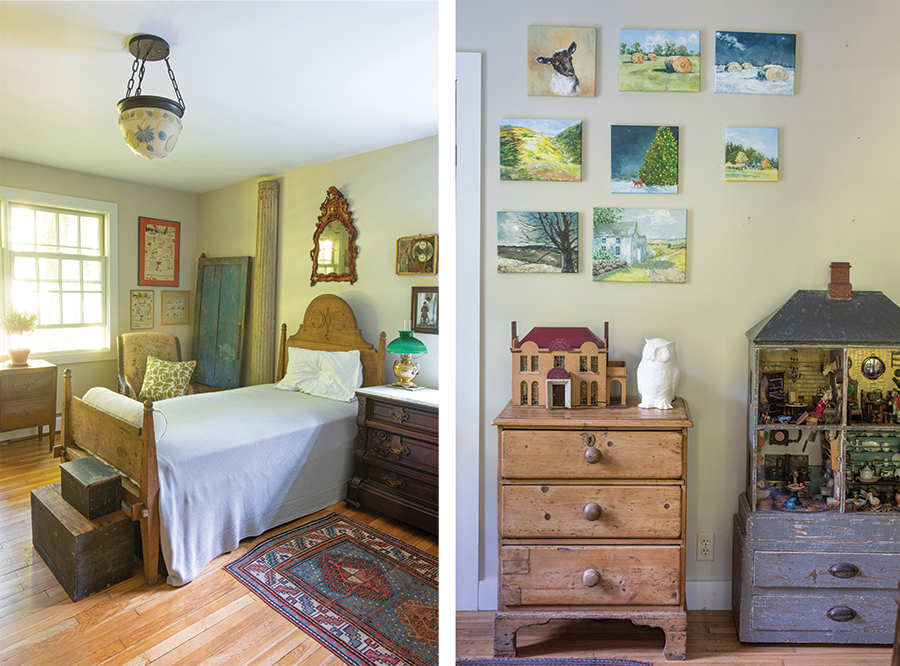
A previous owner had eliminated a partition wall, making one long space out of a former small living room and dining room. This allowed large windows on an exterior wall and space for built-in bookcases on the interior wall. Kit measured Marty’s previous bookshelves and copied the dimensions exactly for a painless move. “The books just slid in exactly as Marty had them organized.”
The kitchen was trickier to resolve, but fell into place once a partition was removed. She specified a classic slate sink, a kitchen table, and plenty of storage. A bedroom became Kit’s artist studio. Marty had a gadget room on the main floor with the basement for overflow. The house has come to have a kind of retrospective look.
Resources
windows
Marvin marvin.com
Related Resources
stone sinks Sheldon Slate sheldonslate.com
Vermont Soapstone vermontsoapstone.com
wood mantels
Architectural Components architecturalcomponentsinc.com
Custom period millwork
Timberbuild timberbuild.com
Wood building components including mantels & corbels







