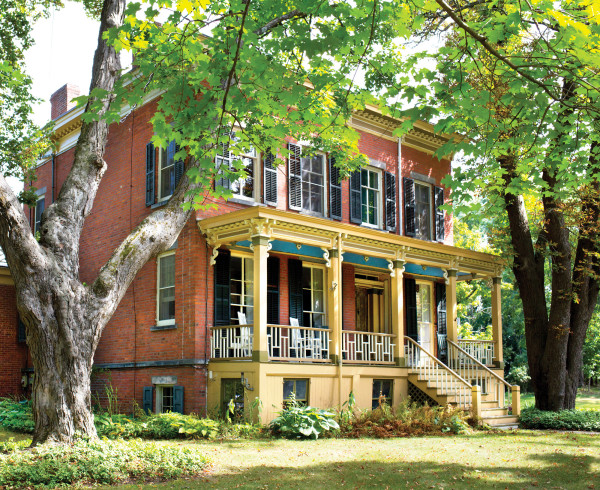
After inheriting the property from his father, Samuel Lasher built the brick Italianate house between 1850 and 1855; some of the double row of maples he planted remain today.
Steve Gross & Susan Daley
“What’s that phrase, Never say never?” muses Conrad Hanson as he recalls his decision. He’d been working in fashion advertising in New York City, loving the energy and the fast pace, and had sworn he’d never live in a sleepy, small town. That changed in 1998 when he found Schoolfield, a historic property in the village of Germantown, New York. Located near the Hudson River on a road between the great historic estates of Olana and Clermont, the Schoolfield property came with eight acres, a stately Italianate house, a post-and-beam barn, some old-fashioned perennial gardens—and the one-room schoolhouse for which it is named.
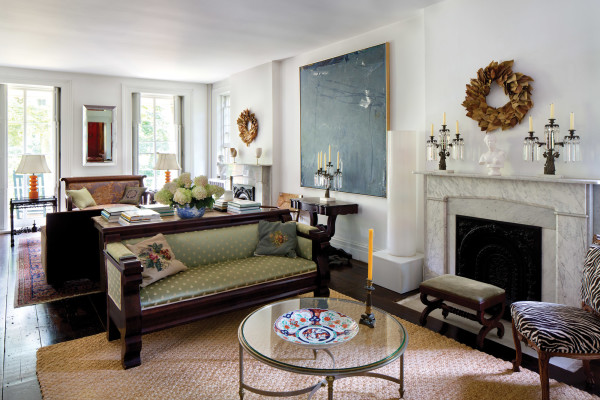
The owner’s great-grandmother’s Empire sofa joins an abstract painting by Brian Kazlow in the parlor. A garage-sale chair now wears zebra-print upholstery.
Steve Gross & Susan Daley
The brick house was built sometime in the 1850s by Samuel Lasher, a member of a prosperous local farming family. The Lashers were descendants of the original Poor Palatines, a large antiques bought at auction, to funky vintage pieces from ramshackle shops”—joined the many hand-me-downs from family.
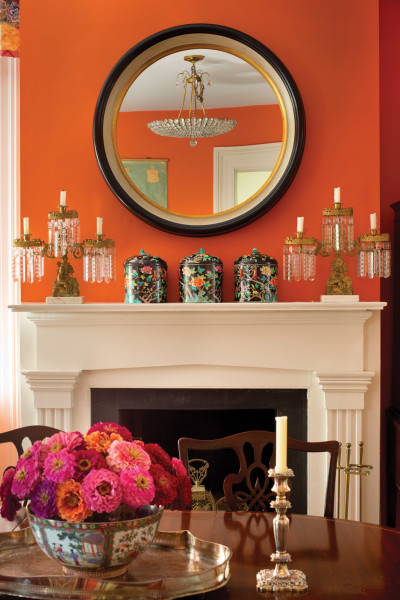
Zinnias from the garden sit in a bowl on the dining table. Girandoles were placed on the Greek Revival mantel, which is “a bit less impressive than the parlor mantels.”
Steve Gross & Susan Daley
The previous owners had combined two parlors, one of the better decisions made in the 1960s renovation. The large room is proportional with a 10′ ceiling. It has the original pine floor and two fireplaces with marble mantels, slightly different from each other. The tall windows of the room once commanded a sweeping river view, and today the glowing river light comes through at sunset. Directly in the center of the room sits a large, rustic farm table Conrad spotted at a local plant sale. Piled with art and design books, it sits comfortably with his great-grandmother’s Empire sofa, which still has the pillows she embroidered.
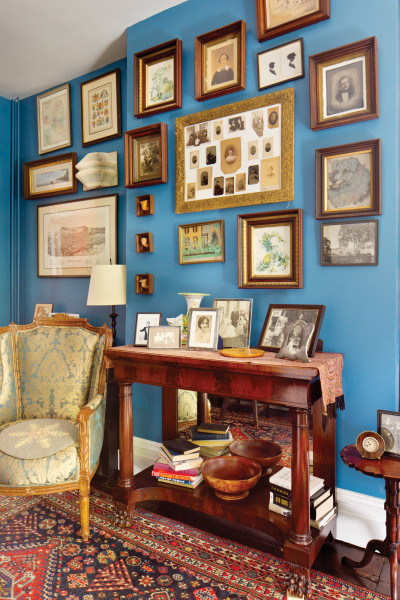
In the library, family photos and artwork going back generations are on display, along with a dog’s portrait painted by the owner’s great-great-grandmother in 1841.
Steve Gross & Susan Daley
When Conrad’s partner, Brendan Kelly, a film executive, moved in four years ago, he had ideas for a complete kitchen renovation. The plan started with his own antique tool-and-die workbench on wheels, which became a key design element, repurposed as a mobile island. The couple knocked out a half-wall of ugly 1960s cabinets that divided the room and blocked windows. The adjacent laundry area was transformed into a luxurious wet bar for entertaining.
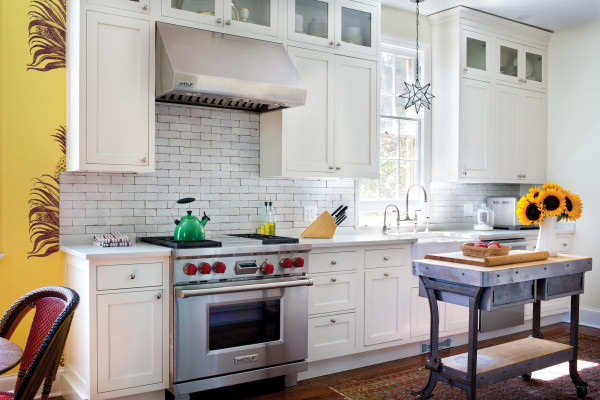
Brendan Kelly’s antique tool-and-die workbench got a butcher-block top, and sits on wheels to serve as a mobile kitchen island. The bold tiles in the wall backsplash are from Morocco.
Steve Gross & Susan Daley
Conrad and Brendan are known for hosting large garden parties, particularly their annual daffodil festival. “I started the daffodil garden from scratch my first year in the house,” Conrad says. “I wanted to plant a woodland garden—and I got poison ivy in the process! But I made it a goal to plant 500 daffodils every year, and I’ve done it ever since.” The garden, containing perennials planted long ago, is constantly being expanded. They’ve added a gravel courtyard with a cast-iron fountain a friend found in a junk shop.
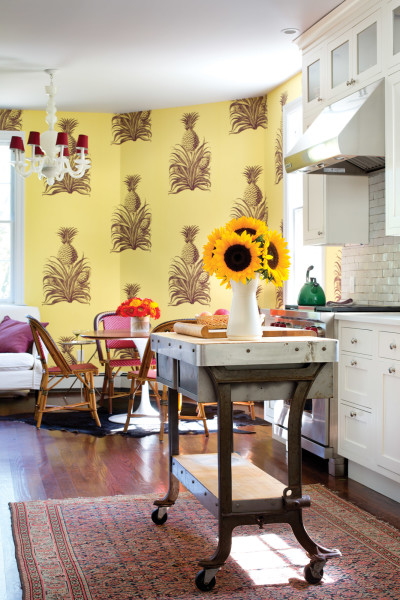
The kitchen is not strictly utilitarian; these owners added a comfortable seating area just for hanging out. The pineapple-pattern wallpaper is by Studio Printworks.
Steve Gross & Susan Daley
The dining room has striking tangerine-color walls that contrast with a glossy white Greek Revival mantel; other rooms are painted such bold colors as turquoise and periwinkle. The so-called Red Room has a Victorian-era “expedition” feeling, with its collections of animal heads and stuffed birds along with a display of praying mantids, locusts, and centipedes. “I’ve always had an odd attraction for taxidermy,” Conrad laughs. “Growing up, my grandmother had a polar-bear rug that she later sold to pay for a trip to Egypt. I happened to buy a deer head at a shop one day, and after that people started giving me things like a blue wildebeest and a prong-horned antelope for the walls.”
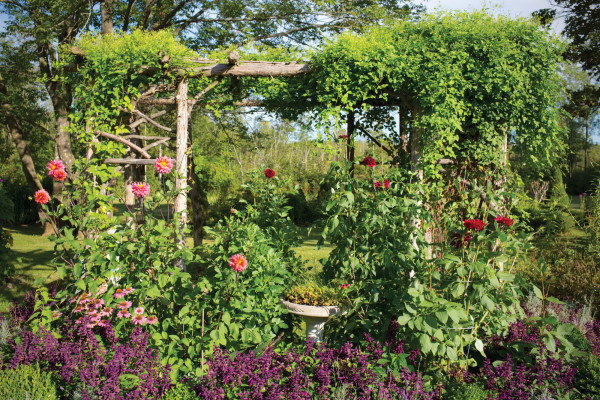
Fall-blooming clematis covers a rustic arbor, in front of which a bed is planted with zinnias, dahlias, and verbena.
Steve Gross & Susan Daley
The house is deeply resonant of Conrad Hanson’s family history, with sentimental nuggets throughout. The small library is chock-full of memorabilia from his forebears. In an upstairs hall cupboard, disparate tokens that belonged to ancestors are displayed: a dolphin candlestick, a carved ivory piece from Alaska, the bottom of an inkwell. Together with Brendan Kelly’s contributions, the mix of furnishings is seamless “if a bit eccentric,” Conrad adds, “all of it having come gently to rest, and inspiring rediscovery of the story attached to each object.”
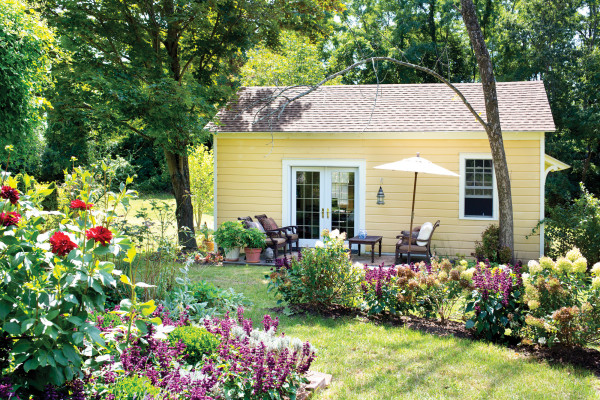
The former one-room schoolhouse is now a studio with its own small patio.
Steve Gross & Susan Daley
See the owner’s history-rich blog: schoolfieldcountryhouse.com







