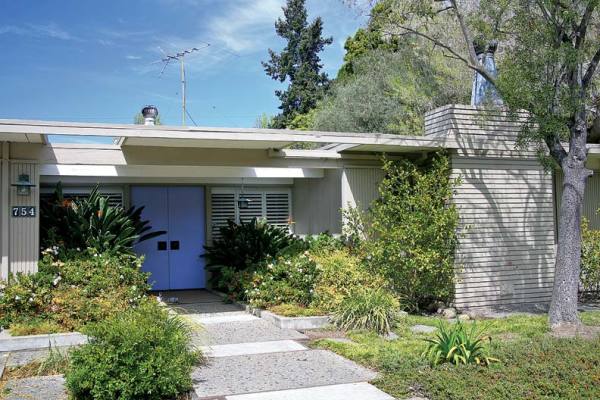
Channing Park in Palo Alto features “flat tops” with recessed double doors sheltered by a partially open roof area that provides ample light.
California’s Bay Area Peninsula is a place where devotees of mid-20th-century “Soft Modern” architecture flock to find their dream homes. Many of these homes are “Eichlers”—one of the legions of geometrically spare, eminently livable houses erected from 1950 to 1966 by the now-legendary developer Joseph L. Eichler.
In communities strung along U.S. Route 101 and the historic Camino Real, from San Mateo and Palo Alto to San Jose, there are literally thousands of Eichler designs, the modern-day objects of near-cult-like reverence for their unadorned elegance, efficiency, and ease of living in relatively small space. Eichler (known to aficionados simply as “Joe”) is credited with building 10,000 homes in the Bay Area alone—including 2,700 in Palo Alto, 1,100 in Sunnyvale, 900 in San Mateo, another 275 in Mountain View, and many others in San Jose, Cupertino, the East Bay, and Marin County. He also built 900 or so in southern California and even a few in New York state.
Not all Eichler houses are in large developments, however. His company, Eichler Homes, erected many “infill” houses on small, leftover tracts spurned by other builders. Thus, singly or in pairs or threes, Eichlers can be found tucked in among blocks of California ranch houses. They aren’t necessarily small, either—while Eichler’s early tract houses were just over 1,000 square feet, he also built large custom homes.
What makes Eichler houses special enough to attract admirers more than 50 years after they were built? As important as the modernist aesthetic was—and still is—the Eichler appeal went beyond the clean lines, glass walls, open floor plans, and nearly invisible indoor-outdoor connections found in myriad postwar California houses.
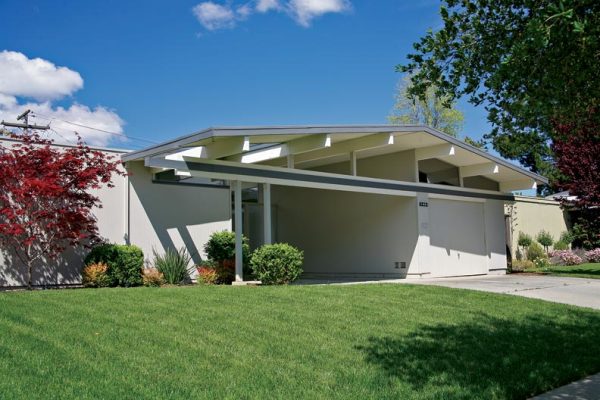
The broad front gable and recessed entry atrium was Eichler’s most distinctive feature.
A Modern Idea
Eichler’s enormous success at homebuilding—his second career—came by blending excellent community planning, artistic vision, and advanced technology to produce exceptional modern houses at a reasonable price. Until he retired in middle age to follow his dream of building houses for the enlightened masses in California, Joe Eichler had been a financial manager for a prosperous family business in New York. He found his imagination seized by the modern architectural ethos of Frank Lloyd Wright’s California houses and the pure lines of European Bauhaus masters like Richard Neutra and Rudolf Schindler.
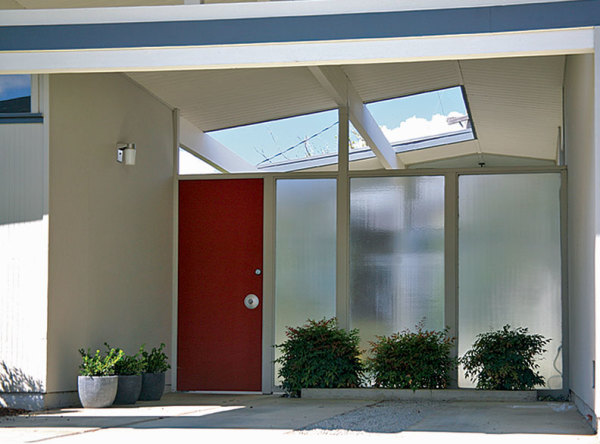
Visible behind this entry atrium (where one could also park a car) is an open indoor courtyard.
He knew, however, that banks and building authorities in the postwar era, not to mention many homebuyers, weren’t ready for the severity of all-out modernism. Therefore, he decided that his houses would have straight lines and glass walls, but that those straight lines would lead to family-friendly living areas, and every glass wall would have an accompanying vista—a garden, patio, atrium, or even a wide-open sky. The desire for a connection to nature and the outdoors, long a requirement for California houses, was reinforced by the postwar generation’s intense emphasis on family and children.
A 1950 newspaper ad for the opening of Eichler Homes’ Sunnyvale Manor outlines the launch of his successful sales model. The $9,400 price tag ($300 down payment plus closing costs for vets) covered a two-bedroom, one-bath house with all the trimmings: open-plan living, dining, and kitchen areas; hot-water radiant heating in the floors; glass walls; a fenced service yard; and redwood wall surfaces inside and out.
And that was only the beginning. Over the next two decades, Eichler worked with a stellar array of California’s modernist architects—Robert Anschen and William Stephen Allen of Anschen and Allen, Claude Oakland, A. Quincy Jones, and Frederick Emmons. Sometimes firms collaborated with Eichler and each other on projects; sometimes they worked separately for Eichler Homes. All of them shared Eichler’s vision of providing the middle class with simple but excellent homes at affordable prices.
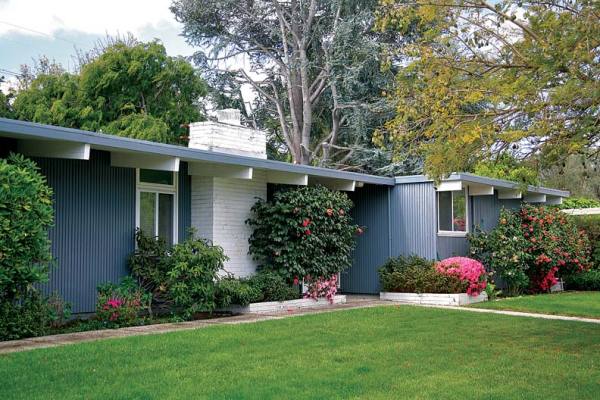
Palo Alto’s Walnut Grove subdivision features a mix of Eichler and Burke & Wright models in virtually identical designs.
Quality Construction
The standout appeal of the Eichler house was the consistently high quality of its construction, materials, and finishes. The houses were built quickly—they had to be in order to meet the urgent needs of millions of returning veterans with V.A.-insured mortgages and growing families—but they were built with care and with excellent materials. Post-and-beam construction made it easy for crews to move rapidly from job site to job site, erecting sturdy frames for houses, then installing attractive, durable interiors through a well-choreographed series of individual tasks. Paneled walls and open beams required no plastering, sanding, painting, or finicky woodwork. This meant that, in Eichler developments, luxury and efficiency came at a remarkably affordable price.
When the first Eichler homes went up in the late 1940s, wartime shortages of building materials were easing, making it possible to provide high-end features such as redwood tongue-and-groove exterior siding and interior paneling, as well as copper tubing for the radiant heating pipes installed in the concrete-slab floors. The outbreak of the Korean War in 1950 brought renewed rationing, which forced Eichler to find substitutes for the exterior redwood boards and to use Philippine mahogany panels inside, yet he managed to sustain the overall quality of his homes.
Flexible Designs

A “flat top” model with characteristic projecting roof beams.
Eichler designs were constantly evolving—changing floor plans, adding extra bedrooms and baths, enlarging and altering earlier features. Single-car garages were soon exchanged for double garages, often supplemented by flexible-use carport/patios; multiple indoor-outdoor spaces, such as atriums and terraces, were added or reconfigured. The aim was to provide ever more luxurious and efficient features.
Eichler’s introduction of a second bathroom in the 1953 Fairmeadow development was, surprisingly, the first time such an amenity had been offered in moderately priced homes in the area. Needless to say, the resulting separate master suite quickly became a standard feature of three-bedroom houses. Similarly, Eichler Homes introduced its atrium-centered house in 1958, placing outdoor living within the heart of the home, and the grand, open central gable designed by architect Claude Oakland for the firm in the mid-1960s was soon a signature Eichler element.
No matter how various and complex the designs became, however, a central premise remained: simplicity, ease of use, and utmost enjoyment in an affordable house.
Outdoor Amenities
The houses followed a long-standing California custom of occupying almost every inch of the building lot, with shallow front yards, narrow side yards, and outdoor living areas, often including patios and pools, concentrated within compact, high-fenced rear yards. However, careful siting and design made the homes reassuringly private. Garages, carports, and privacy walls faced the street front and sheltered the bedrooms located in the front of the house, which had high clerestory windows.
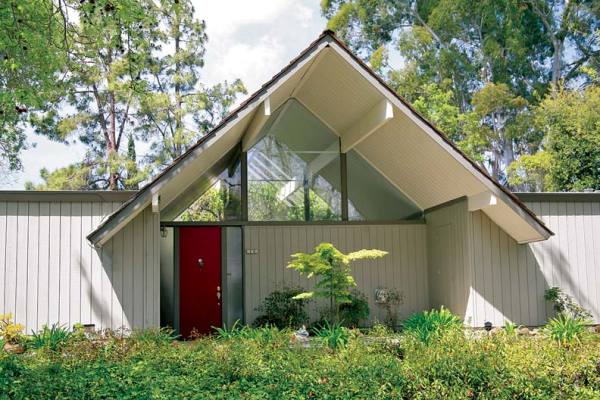
The high, open front entrance gable and a matching courtyard on the interior are found in a number of Eichler models.
Family life was oriented toward the rear of the lot, which often was enclosed by privacy walls. Even glass walls and sliding doors that opened onto interior spaces appeared to focus outdoors, onto sunny enclosed patios or small, lush gardens.
The street layouts of Eichler subdivisions were as forward-looking as the house designs—and as varied. Eichler was always searching for new ways to bring owners into a closer relationship with their homes and neighborhoods. Occasionally, he overreached: The circular street pattern he introduced at Fairmeadow in Palo Alto in 1953 slowed traffic but confused visitors—and real-estate agents.
Eichler Homes faded from California’s building scene in the late 1960s, although Joe Eichler himself never ran out of ideas for improving his dream houses for the common folk, expanding into the construction of urban San Francisco town houses and apartment complexes before his death in 1974. But it will always be his light-filled, heartwarming, single-family houses that capture the imagination of a swelling army of fans.
Online Exclusive: Check out our roundup of 5 other notable mid-century modern developments.







