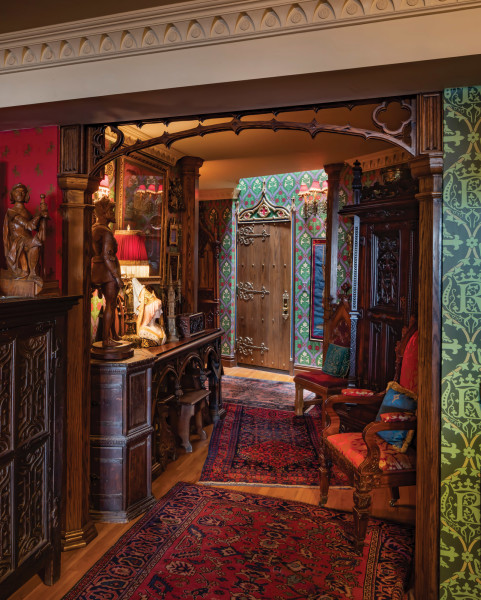
A delicate, carved archway resting on octagonal columns demarcates the entry from the great room.
John Neitzel
The playwright Paul Rudnick admits he’s had a lifelong penchant for the theatrical. He laughs as he recalls his mother’s first visit to his Greenwich Village penthouse: “Paul, why do you have the Pope’s furniture?” she asked, incredulous over the Gothic Revival fantasy space. For Rudnick, its appeal is in the mix of the solemn with the fantastic. Pointy spires and carvings, medieval knights standing stiffly at attention, the richness of textiles and polychromy, intimate corners and encaustic tiles create a home that is whimsical and unique.
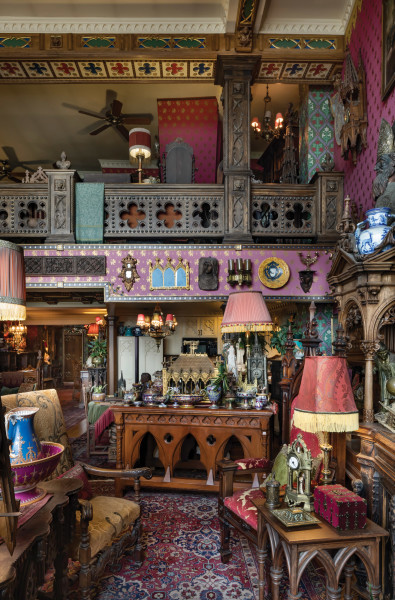
The view from the west end of the great room toward the loft shows the eclectic mix.
John Neitzel
Twenty-some years ago Rudnick found the ideal co-op apartment in a renovated brick building—built in 1930 as a women’s prison. With a band of soaring, two-storey windows overlooking the Hudson River, the penthouse had a loft, but it was a blank, drywall box with no architectural detail. Rudnick had a vision.
Inspired by an artist who lived in the former ballroom of a grand hotel, Rudnick decided to preserve the loft and the scale of the space. He hired Brett Stern, the talented craftsman who unflinchingly accepted the challenge of creating a Gothic fantasy. When his client asked for a flying buttress, Stern built one, which appears to support the great room’s ceiling. Walls became ornamented with hand-carved trim and mouldings. The front door appears to be an oaken barricade fit for a cathedral.
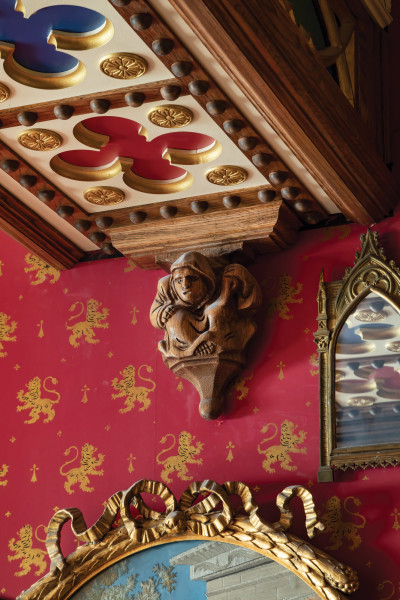
Panels of polychromed and gold-leafed quatrefoils hide structural beams in the master-bedroom ceiling.
John Neitzel
The entry hall that leads into the great room is enveloping, with a low, beamed and coffered ceiling and a wood-tracery arch resting on slender octagonal columns. The hall creates anticipation for the dramatic room beyond. Rudnick researched Gothic-style reproduction wallpapers, including designs by the 19th-century English Gothicist architect A.W.N. Pugin. For the hall, he chose Pugin’s ‘Gothic Lily’, introduced in 1850 and now available from Cole & Son. (The splendid forest-green, ruby-red, and royal-purple paper still hangs in London’s Houses of Parliament.) The front door that makes such an impression has a core of steel, to meet the fire code. Stern designed a half-inch wooden skin of planks and topped the piece with a pointy, hand-carved Gothic arch. Brass strapwork and brass knobs add to the heft.
The heart of the apartment is a 21-foot-long great room or salon. Intricate ornamentation and furnishings balance the floor-to-ceiling windows. Stern designed the arched cornice moulding in 16-foot sections to be made of polystyrene, which is more flexible than plaster or wood to accommodate the out-of-level ceiling. Wooden medallions in the center of each arch added detail and weight.
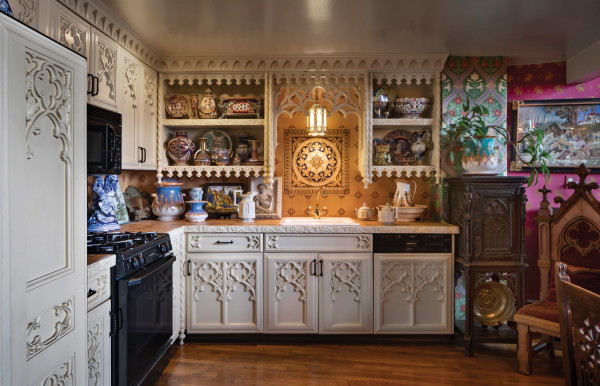
Cabinet doors with recesses for Gothic detailing replaced the old doors on existing cabinets. Even the refrigerator (far left) is camouflaged with arches and quatrefoils.
John Neitzel
Paul Rudnick combed antiques stores, flea markets, and junk shops, where he found dusty Gothic Revival chairs and cabinets that had sat unsold for years. Table lamps made out of brass altar candlesticks, three-foot-tall Musketeers that were once newel lamps in grand mansions, and carved cabinets full of curiosities slowly filled the room. Zuber’s ‘Documentary Griffins’ wallpaper, with small gold griffins (a mythical creature part lion and part eagle) parading on a scarlet ground, lends warmth to the large space.
The balcony for the loft had been drywall with window cutouts. Inspired by the Ca’ d’Oro palace on the Grand Canal in Venice, which has a marble railing of large quatrefoils, Brett Stern created a hand-carved oak balustrade with quatrefoils. Overhead, a steel support beam and a vertical steel beam that couldn’t be moved were camouflaged with polychromed coffers.
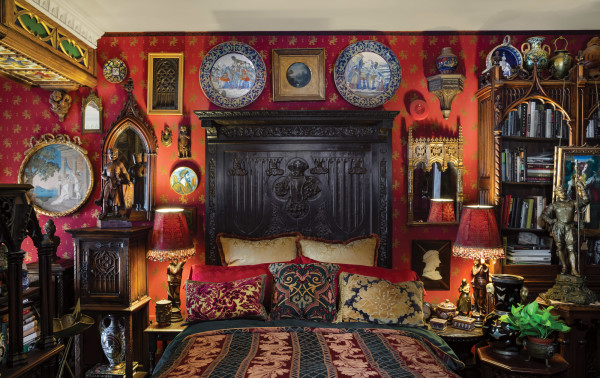
The master bedroom is filled with Gothic carvings and ceramics; the imposing bed was made up from parts of a carved oak clothes butler. The open balcony overlooking the great room is at left.
John Neitzel
A kitchen added by former owners was still in good condition, if contemporary. Rudnick kept the cabinet carcasses but enhanced them with Gothic details. Inspired by a baptistry in a Cologne cathedral, Stern hand-carved an open framework of intersecting arches above the sink, highlighting a backsplash of Pugin-designed encaustic tiles. New cabinet-door frames were made of poplar with panels recessed an inch for the insertion of Gothic-style mouldings. Each door has a different dimension and so the mouldings were individually adjusted.
Stairs leading to the mezzanine loft had been left as 2×10 studs covered by grey industrial carpeting. Stern replaced them with milled oak treads with bullnose trim. New moulding covers a gap between the treads and the wall. A carpet runner of custom design and weaving complements the ‘Gothic Lily’ wallpaper in the stairwell. Carpet rods add authenticity.
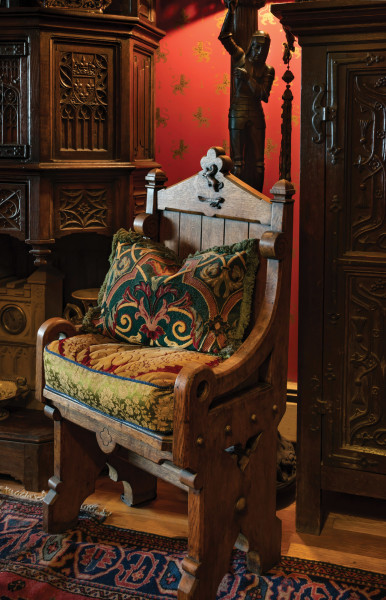
An antique oak hall chair softened with velvet pillows rests next to a carved, linenfold oak cabinet.
John Neitzel
The loft holds the master bedroom, a bathroom, a guest room, and Rudnick’s office. The imposing master bed was made from salvaged parts of a large, Gothic Revival hall clothes butler. Its backboard became the headboard, and its bench seat was reconfigured to construct the footboard.







