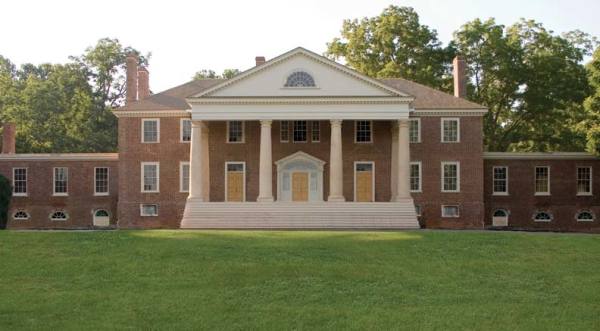
As part of the restoration, Montpelier was stripped of its duPont-era pink stucco and returned to its original Federal-era brick façade. (Photos: Courtesy of The Montpelier Foundation)
Like all good detective stories, this one begins with a crime—or does it? The alleged offense: A major remuddling. The facts: In 1901, the new owners of a stately 1760 Georgian-cum-Federal mansion nearly tripled it in size, stripped the original millwork, and completely reconfigured the house’s interior. Pink stucco applied over the Colonial-era brickwork was the frosting on the cake. To complicate matters, the house originally belonged to our fourth president, James Madison, and his effervescent wife, Dolley. The extensive changes were largely carried out by the William duPont family, another prominent Virginia hunt country name.
The duPonts surely believed the changes they commissioned were tasteful and appropriate for the time (the stucco treatment predated them), which is an opinion shared today by some prominent historians. No doubt this debate will continue, as it has at its roots the vexing question of what constitutes an authentic structure—in fact, Madison also changed the building’s facade, from Georgian to Federal. However, in this case the one opinion that held sway was Marion duPont Scott’s, the last surviving family member to live in the house. She bequeathed the house to the National Trust for Historic Preservation and requested that it be restored to its Madison-era appearance.
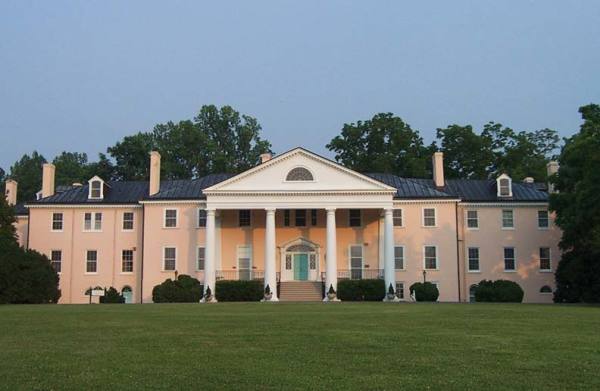
The enlarged and stuccoed house, prior to the restoration effort.
The Montpelier Foundation, charged with maintaining the property for the Trust, wrestled mightily with the issue of whether the duPont-era additions were historic in their own right. They decided they could only undo them if enough evidence remained to accurately reconstruct the building James and Dolley Madison called home. “Because the recovery of the Madison house involved giving up another important house—the duPont house—it was very important to get it right,” explains Mark Wenger, Montpelier’s architectural historian. “Our restoration needed to be based on hard evidence about what was here.” How Wenger and rest of the restoration team unearthed that evidence is a story of fact-seeking and deductive reasoning that would impress even the most savvy investigator.
Hidden Secrets
To launch their forensic investigation, Wenger’s team poked the building full of holes. They cut a total of 300 investigative excavations, ranging in size from 1 to 4 square feet, through the post-Madison plaster in an effort to pinpoint the exact locations of long-buried architectural features. In many areas, fiber-optic scopes were then dropped down walls, allowing glimpses deep inside the building’s bones. The team was seeking remnants of doorway partitions, surbase (chair rails), cornices, and features like the delineating corners of Madison-period windows.
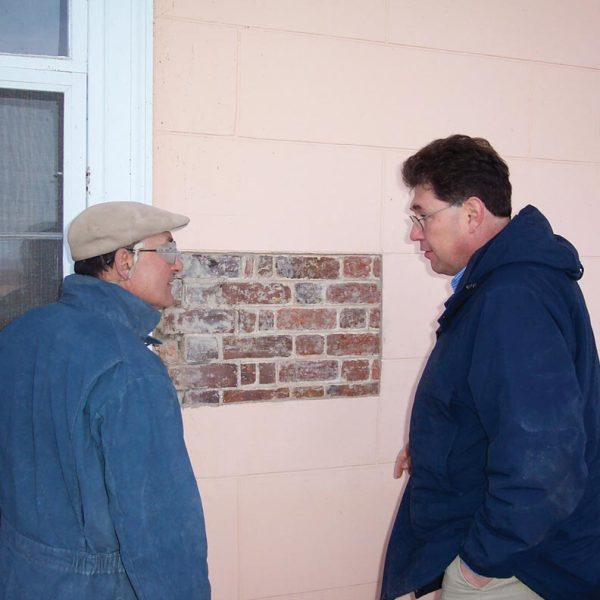
Mark Wenger (at right) checks out colonial-era brick liberated from pink stucco.
Such invasive investigation is unusual in the preservation world, but at Montpelier it paid off, offering up a treasure trove of data that helped confirm original details of the house. For example, a scope dropped through a duPont-era electrical outlet near a sidelight of the drawing room door revealed tracks and hardware that proved the sidelight had once opened. After being restored, this sidelight, which slides horizontally into the wall, sits so tightly in its tracks that Wenger theorizes it hadn’t been opened since being painted for the first time. Because another set of sidelights on the house’s grand front entrance also open (these slide vertically toward the floor), and both doors sit across from each other, cracking them in tandem enables a nice breeze to flow through the drawing room.
Ghostly Sightings
As sometimes happens in criminal investigations (at least on TV), ghosts lingering in the house spoke to the detectives. The team discovered that by removing layers of paint one at a time, they would eventually find the imprint of a faint profile—or ghost—left by the original surbase. They used the ghosts to successfully replicate the chair rail throughout the house. When the restoration team removed the exterior frosting of pink stucco, they discovered that the brick beneath it also had captured a ghost of the original cornice, which became the guide for its exact reproduction.
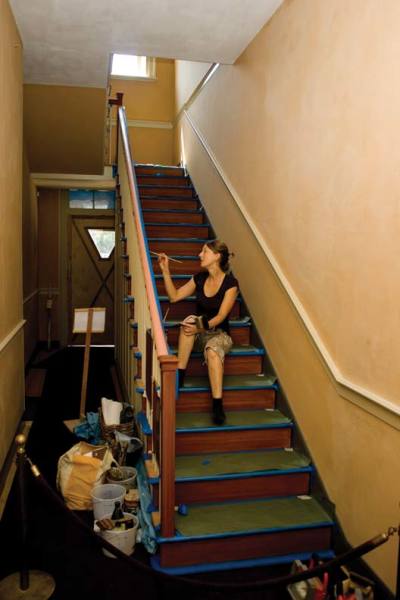
A wood-grain finish is painstakingly applied to the restored staircase.
Other ghostly clues were ferreted out on doors, mantels, and even walls, helping to exactly place and restore pierced escutcheons, trim, and even an early kitchen dresser. But perhaps the biggest success came on furring strips from the rafters, which bore an outline of the rise and run of a staircase that had been completely removed during the duPont renovations. This clue proved key to rebuilding the stairs at their original location, to Madison-era specifications.
Paper Trails
The team dug up an amazing paper trail documenting Madison-era renovations to the house, thanks largely to detailed record-keeping by James Dinsmore, the artisan who, along with John Nielson, presided over Madison’s architectural improvements. Dinsmore was a master craftsman at Monticello, so it’s no surprise that some of Montpelier’s woodwork closely resembles that at Jefferson’s estate, and that many of Dinsmore’s papers are housed at the University of Virginia library. These records provided a timeline, as well as complete physical measurements of the materials used on Madison’s improvements (for example, 57′ of architrave), and they enabled the restoration team to subtract measurements for all accountable trim, then determine how much needed to be replaced.
A different kind of paper trail came to light through web-savvy research. The online sleuthing uncovered a previously unknown insurance document that was drawn up by a Pennsylvania fire insurance company when Dolley Madison added coverage to the house in 1837, the year after her husband died. The insurance survey outlined in great detail all of the outbuildings on the property, including compass bearings to each of their locations. It was a major find that led to the discovery of long-lost servants’ quarters, as well as a wealth of buried archaeological artifacts that helped fill in more puzzle pieces.
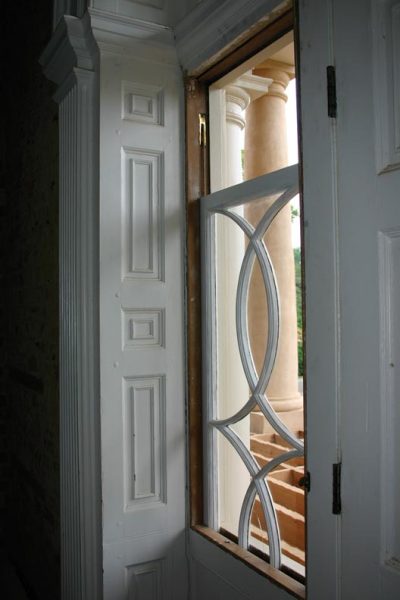
Both of the front door’s Venetian sidelights slide down, allowing air to circulate inside the house.
Descriptions of Montpelier in letters, newspapers, and the like also provided team members with information to help the restoration effort. For example, one public paper described “massive pillars painted a dazzling white” at the entry. During the Civil War years, Montpelier’s owners at the time—brothers Thomas J. and Frank Carson—allowed Confederate troops to camp intermittently on the grounds, which were also a popular touring spot for soldiers. For this reason, many written descriptions of Montpelier exist from this time—more so than during any other years between the Madison and duPont ownerships.
Discarded Clues
Operating under Wenger’s guiding principle of “save every atom,” even items considered trash were searched by the team prior to being discarded. A prime example is the junk heap found piled around the attic, which was combed through twice (once to examine the large pieces, then again to sift through items sucked into a utility vacuum). This thoroughness paid off when the team discovered a wood shingle from the original roof that had apparently fallen into the attic space when the roof was updated with metal. The shingle allowed craftsmen to rebuild the roof’s intricate detailing—a fan teardrop hip and swept valley. Even rats’ nests pulled out of the walls were disassembled. One of them contained scraps of wallpaper, a piece of red flocked fabric, and several lines of a letter written in Madison’s own hand.
Photo Finishes
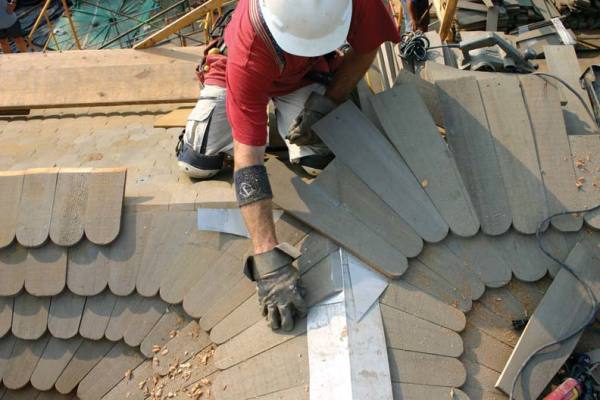
The new roof was crafted of approximately 30,000 shingles, hand-cut and -stained, and individually culled, as they would have been in Madison’s day.
While very few early photographs exist of Montpelier’s interior, all known examples were carefully pored over by the team. In one photo, a reflection captured in a mantelpiece mirror told the team which way to hinge the room’s door so it would swing open as it had under Madison’s own hand. The same photo offered valuable clues to the placement of architrave missing from the total tally on Dinsmore’s ledgers.
In the end, many of the house’s original architectural details were found on the premises. Thirty-eight of the 51 doors in the house during Madison’s time had been repurposed in other areas of the home. All were returned to their original placements.
“Restoration is often a matter of extracting information from a reluctant witness,” sums up Wenger. “Although in this case, the house proved to be pretty cooperative.”







