We didn’t want a conventional house. I’m an architect and my partner, Mark Montoya, is a landscape designer; besides our regular jobs, both of us draw and paint. We wanted to be in town, with studio space and a small garden. This old firehouse fit the bill—and an abandoned building was saved.
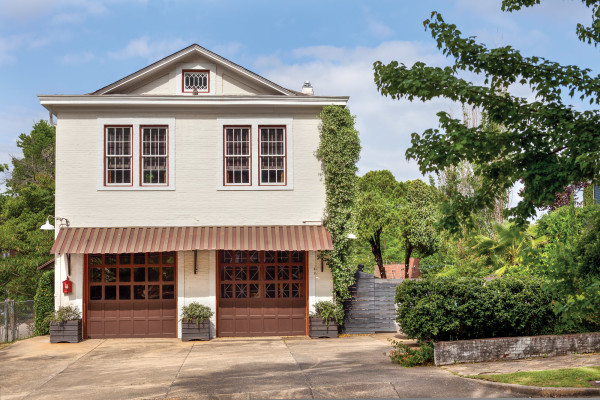
The owners elected to preserve the structure, a former fire station, while updating the interior for practical use.
Steve Gross & Susan Daley
Known as Firehouse Nine, it was built around the time of the First World War. Later it served as a public-school annex and radio communications facility. It took us eight years to make it home. The equipment room on the first floor became great open studio space. Our first hurdle, though, was getting the property rezoned as a private residence. We bought it from the city for $110,000 in 2007. The city had to replat the property to divide it from a school and parking lot next door. And to get a loan—bankers don’t like unconventional—I had to work up floor plans and interior drawings, which I presented to the neighborhood design review board as well.
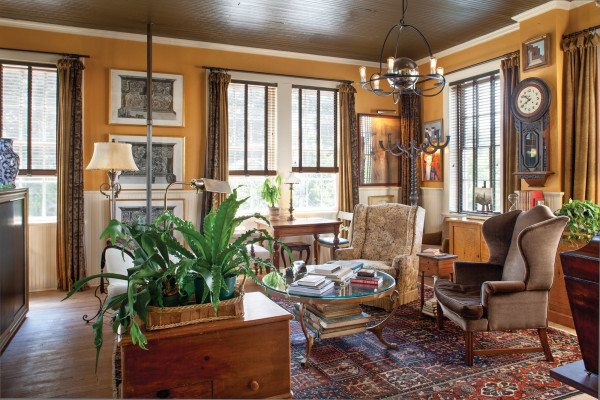
What was once the upstairs gathering room (and then a schoolroom) is now a gracious living space furnished with an eclectic mix.
Steve Gross & Susan Daley
Though we made it homey and just a little bit urbane, we had no intention of remodeling the structure into a regular house. Instead, we learned how to live in a firehouse. The proportions turned out to be a blessing. The second-floor hallway, for instance, is over six feet wide.
We put furniture against the walls and it functions as a room.
We could have made more extreme changes because this building is not a designated historic landmark. But I’m a preservationist and former president of Montgomery’s Landmarks Foundation, which has helped save 50 historic buildings. Mark loves vintage architecture as much as I do. We weren’t going to go against the spirit of the building.
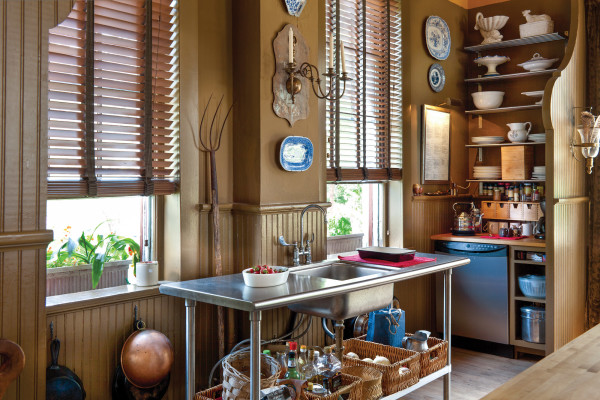
The small but functional kitchen is barely visible, tucked behind a half-height partition.
Steve Gross & Susan Daley
We did of course make some changes inside. The commercial fire-station kitchen was turned into a guest room. We installed a new kitchen and a dining area on the second level, which is open plan and unified by symmetrical pairs of windows. The pine floor is original. Together Mark and I created a classical architecture mural that runs from the hallway down the staircase.
The ground floor already felt like a studio, with a high ceiling and natural light from side windows and the glazed garage doors, which are operable. We built a wall in the center for hanging artwork. The 1940s-era kitchen is now the guest room.
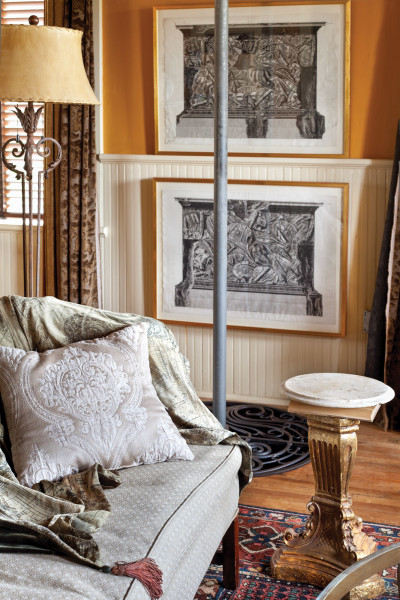
The old fire pole was retained, and the manhole in the floor covered with a custom iron grate.
Gross & Daley Photo
The concrete floor came later; the firehouse was built with a dirt floor to accommodate horse-drawn equipment. A door on the staircase was used to keep horses from going upstairs.
Most firehouses are built to last, and this one is a sturdy brick structure. Still, we think it may have been a temporary station, or built with insufficient funds, because the fire pole is galvanized steel instead of brass, and the station closed not long after it opened. It reopened briefly in 1948, with an addition at the rear to hold the ground-floor kitchen and a bath upstairs. Records were lost—ironically—in a 1932 fire at Montgomery’s Victorian-era city hall. At any rate, we kept the fire pole, covering the manhole with a beautiful iron grate.
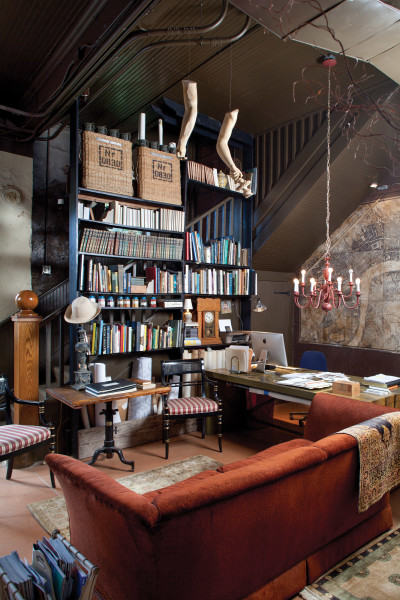
Near the lower staircase, a large office/library is bonus space; two small dens open off the upstairs hall.
Steve Gross & Susan Daley
Our remodeling costs were refreshingly low, even though we added a kitchen and a bath. We did the design and painting ourselves. Purchase price plus renovation expenses were less than $80 per square foot. And we got a sturdy, one-of-a-kind home.
A Garden Redesigned
The building is in Montgomery’s historic Garden District, a former suburb developed at the turn of the 20th century. But the yard the couple inherited, about .3 acre, consisted of a former municipal parking lot, a block wall, and rubble.
For their new backyard, owner and landscape designer Mark Montoya used salvaged bricks and rubblestone to create a quiet garden with the romance of a Roman ruin.
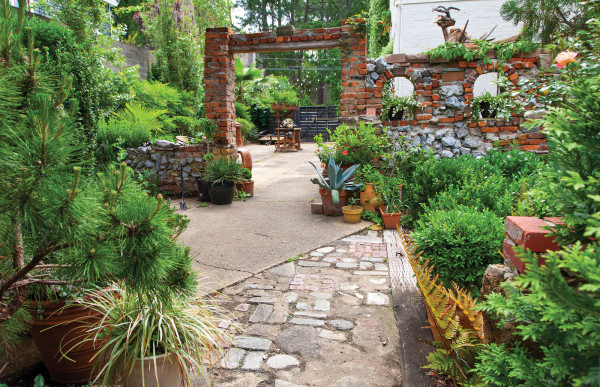
Owner Mark Montoya, a landscape designer, created a series of private garden rooms in what had once been a stark municipal lot.
Steve Gross & Susan Daley
Various sculptures, a working fountain, and seasonal gardens planted in wood and clay containers furnish a series of separate garden rooms. The brick wall suggests the remains of a garden folly.
“Since they rescued it, the firehouse has blossomed, literally and figuratively,” says the couple’s friend Mary Ann Neeley, former executive director of the Landmarks Foundation.







