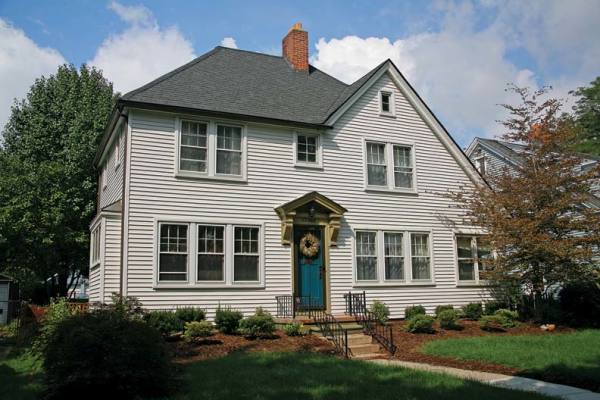
With Arts & Crafts massing and Colonial details, Model F was one of Albert Wood’s six basic designs for Ford Homes.
Henry Ford once assured Americans they could buy his automobiles in any color they wanted—as long as it was black. Clearly, he was a man who knew his own mind.
So when he was persuaded—either by his wife, Clara, or his personal secretary, E.G. Liebold (or possibly both of them)—to throw his company’s much-vaunted assembly-line practices into homebuilding, there was no question things were going to be done his way.
Ford’s way, for both houses and automobiles, called for good design, efficient construction, quality materials, precise workmanship—and plenty of potential buyers. The buyers had to provide stable ownership and reliable maintenance so that the product’s value remained high. Henry Ford may have been socially progressive, but he was above all a canny businessman.
Building Beginnings
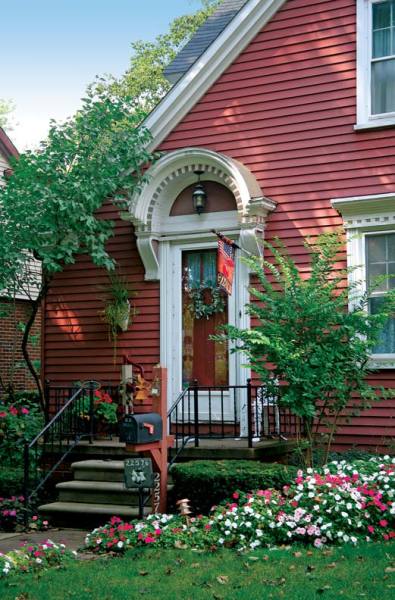
The decorative arched hood that appears over many doorways is one of several handsome Colonial features.
The arguments for a Ford-backed subdivision in Dearborn, Michigan—the Detroit suburb where Ford resided and where he had just built a tractor factory—were impressive. The new factory’s work force was drawn mostly from Detroit, where housing was scarce and expensive, and which required workers to take a long trolley ride to and from their jobs. To make matters worse, post-World War I America was caught up in a real estate speculation boom that forced home prices skyward. Ford saw an opportunity to provide well-built homes that middle-class families could afford, and that ambitious working-class families could reasonably aspire to someday own.
The Dearborn Realty and Construction Company (its board of directors composed of Clara Ford, E.G. Liebold, and young Edsel Ford) intended to address all of these problems. The company bought a platted nine-acre site, bounded on the north by the Michigan Central Railroad tracks near the tractor plant, and laid plans for its experimental subdivision.
Building began in 1919 and continued into 1920. The construction crew consisted of 250 to 500 workers from Ford’s plants, and work was organized like any assembly-line project—each team and worker had a specific task. The tools and materials were all at hand, delivered from on-site facilities—a planing mill, lumber warehouse, a plumbing and tin shop—or by freight cars.
Surprising Variety
The project architect, Albert G. Wood, drew plans for six different models, beginning with (surprise!) Model A and running through Model F. Most houses had three bedrooms; a few had four. All the houses were two stories tall with central chimneys, and were uniformly blocky in shape. Yet, by manipulating building elements and varying the orientation of the buildings, Wood was able to create the illusion of many different designs.
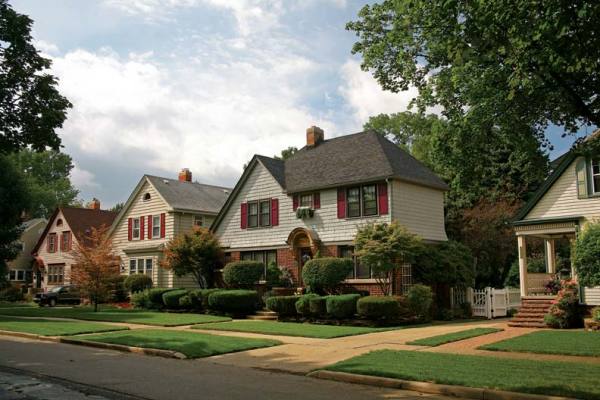
The houses on Nona Street show Wood’s varied designs, with alternating setbacks and attractive landscaping.
One eye-fooling device was to group the houses in sets of three or four, varying setbacks for the groups from 24′ to 36′. While every house faced the street, this ruse helped to create a feeling of variety and privacy, and increased the sense of spaciousness.
Stylistic variations—some small, others a bit bigger—also provided distinction despite the houses’ similar footprints. The Ford Homes are sometimes described as “Colonial,” but a closer look reveals that they are actually good, early 20th-century house types, generally in the Arts & Crafts mode, enlivened by a few Georgian or Colonial Revival details—round-arched hoods above some entrances, triangular pediments on others; round porch columns here, square ones there; pergola-like recessed corner porches elsewhere.
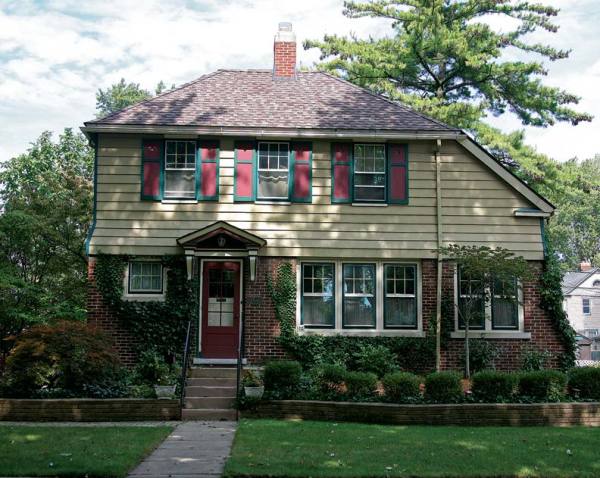
Hipped roofs and catslide gables predominate, as in this Model E.
The most striking differences are in the varied rooflines—hip, gable, gambrel, jerkin-head—which are artfully and variously aligned. Sometimes gables confront the street; sometimes roof ridges run parallel to it, so porches, entrance doors, and windows assume different relationships to each other and the street. Triple sets of double-hung windows, a frequent feature of houses of the post-World War I era, may occur on either the fronts or sides of houses, adding interest and also giving a clue to the location of living or dining rooms.
Building materials were varied just as deliberately, combined and recombined to create many looks. Wall-surface materials, used singly or in combination, include wide and narrow clapboards, cedar shingles, brick, stone, and stucco.
Inside, the houses were carefully plotted—small enough to be efficient, but large enough to accommodate family activities. With central chimneys at their core, every living room boasted a friendly hearth. The kitchens weren’t large, but were equipped with modern conveniences like electric stoves. A single bathroom was on the second floor, convenient to the bedrooms.
Although the emphasis on careful workmanship never flagged, worsening economic conditions over the construction period made some changes in materials necessary. The oak floors and cabinets used in the earliest houses were replaced in later ones by humbler woods like fir.
Accommodation for All
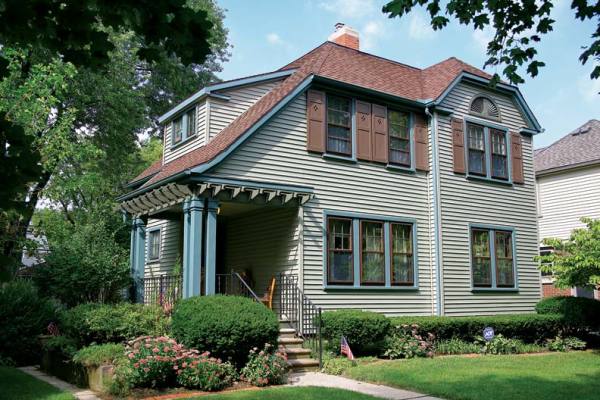
The recessed entry porches found on many houses, as in this Model B, are both practical and attractive.
Like the houses, lots were comfortable but not overly large. They included front and rear yards with room for small gardens, trees, shrubs, and ornamental planting. Underground wiring with electric poles located in the 20′-wide alleys running behind the houses made modern conveniences possible. Odd as it seems for a subdivision associated with America’s premier automaker, garages were optional rather than standard features—possibly to control costs. (Ford’s pragmatism was legendary.) Only a few were built, and they were located, as was usual at the time, at the rear of the building lot.
Ford opened the subdivision to everyone, not just his own employees (many of whom could not have afforded the $5,750 to $9,750 price tags), but they had to meet certain criteria: He demanded stability and “suitability” of all prospective owners. In order to prevent real-estate speculation, owners had to agree not to sell their homes for five years, and the Dearborn Realty Company reserved the right to buy back any house within that time if an owner showed signs of moral or financial undesirability. Since this was the Prohibition Era, making or selling alcohol was a forbidden activity, as at least one wine-making homeowner found to his sorrow.
Henry Ford wanted to provide his workers with stable, affordable, and well-built houses and neighborhoods, but he wanted even more to demonstrate to builders, developers, and speculators that this could all be done efficiently and profitably. Looking at Dearborn’s Ford Homes (a local landmark district today), it is clear that he achieved his goal. The houses are still attractive, intact, and well-kept; the lawns are crisp; and the streets are filled with neighborly activity—not bad for a 92-year-old experiment.







