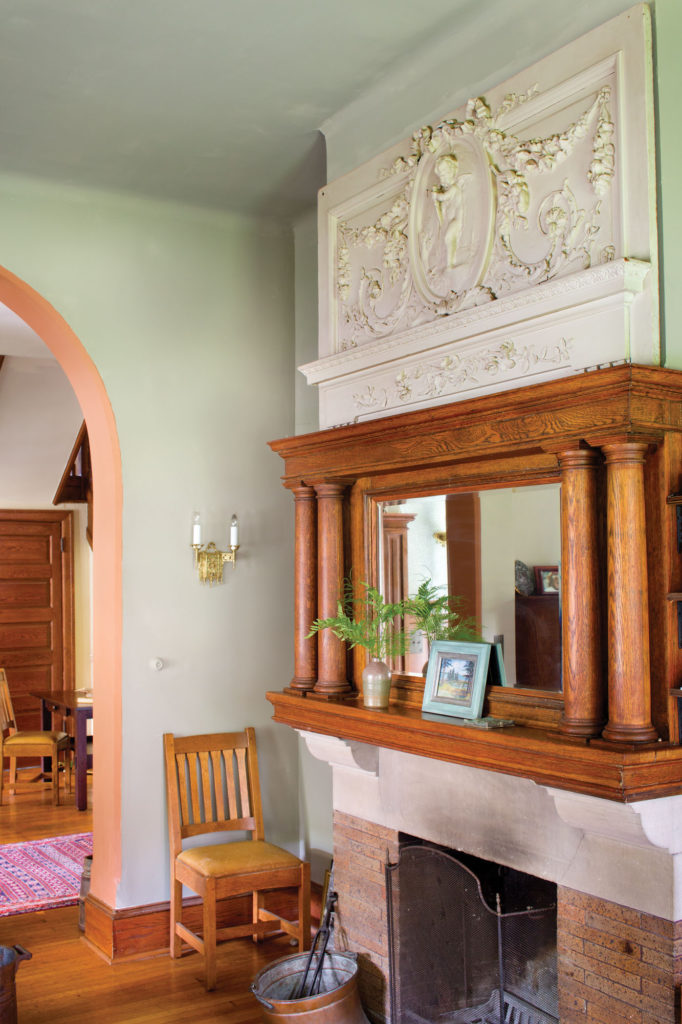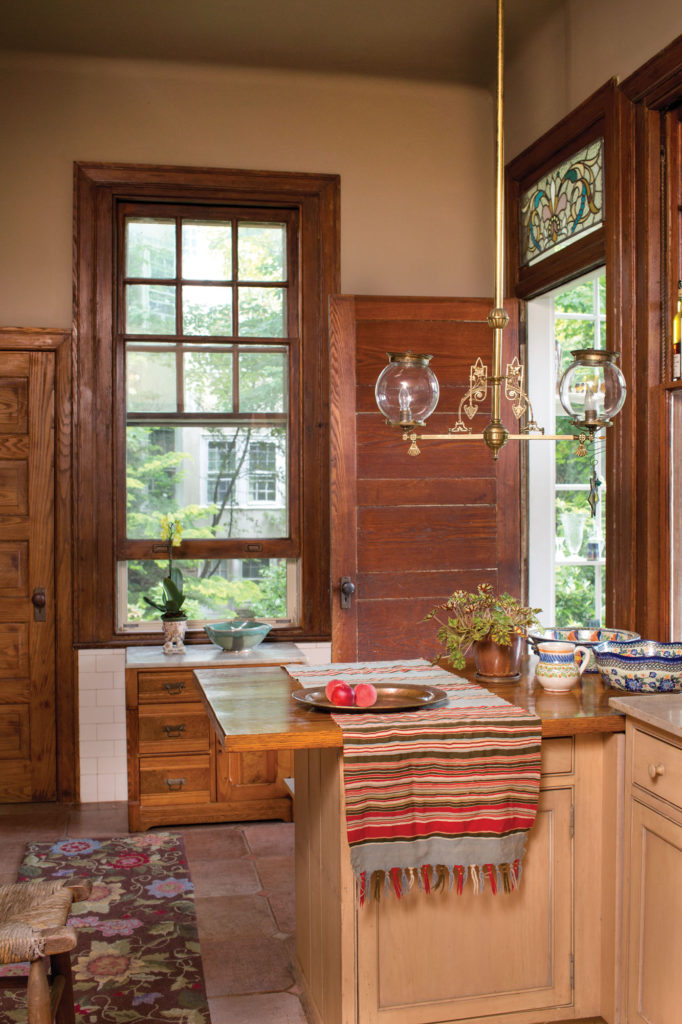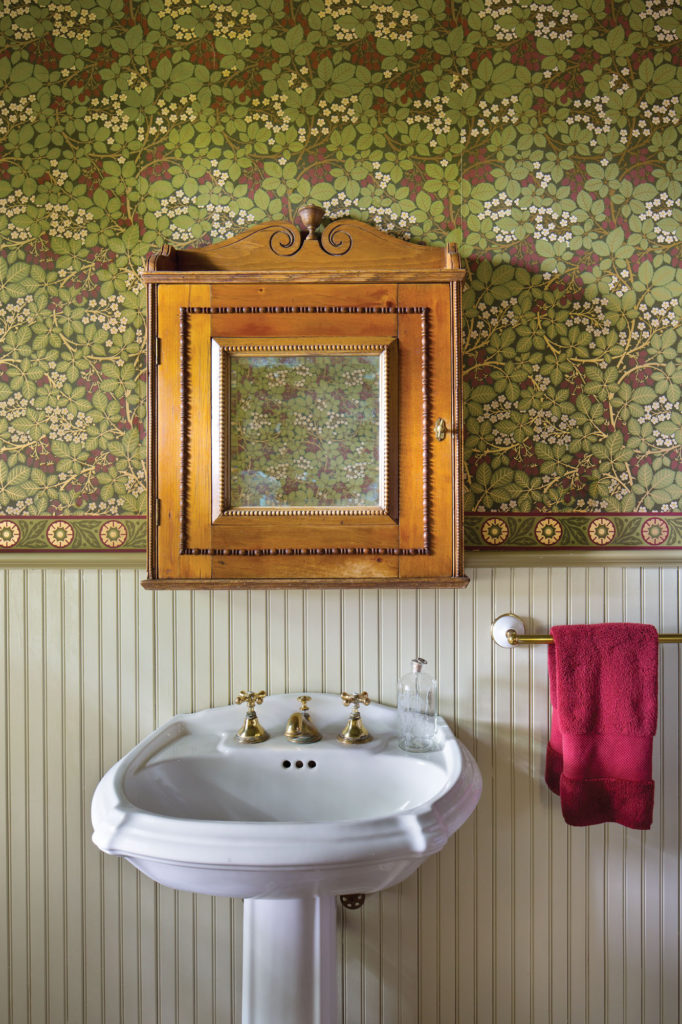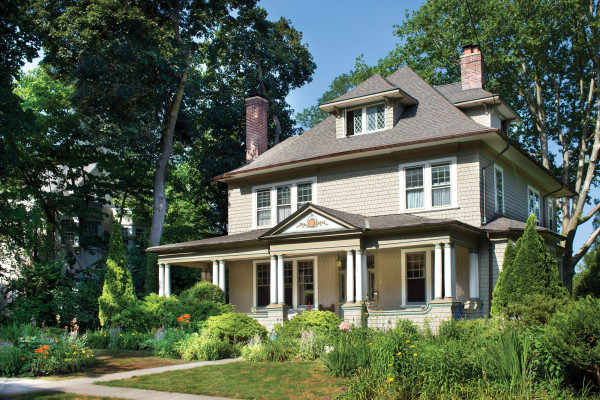
Once painted dark brown, the 1904 house has been redone in a historical green–beige, with creamy white columns and trim, and accents of rust and dark green.
Steve Gross & Susan Daley
The renovation history at this house includes a trio of disasters. Since they bought the 1904 American Foursquare in 1994 (for $170,000), homeowners Paul and Nancy Sheriff have seen enough to make their own insurance commercial. “One of our giant trees crashed down, puncturing the roof and a wall in a third-floor bedroom,” Nancy recalls. “Then the interior-plumbing soil line leaked nasty gunk through walls and floors from a second-floor bathroom down into the dining room.” Finally, a painter set fire to one side of the house by using a torch to remove old paint from soffits. “From the dining-room table,” Paul says, “you could see outside through a charred hole.” Paul, Nancy, and the house survived.
From fussy Victorian to a more liberated Arts & Crafts feel, the interior makeover went along with a growing collection of Stickley furniture, vintage art and ceramics, and refurbished lighting fixtures ranging from antebellum through Art Deco.
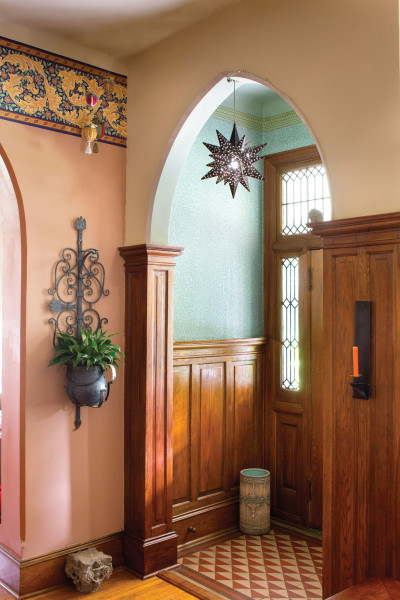
The small vestibule at the front door retains original floor tiles, leaded-glass sidelights and transom, and wood trim. A Moravian star lamp hung in the pointed arch welcomes visitors.
Steve Gross & Susan Daley
The bigger picture is uplifting: the house has been reformed through the couple’s vision and dogged determination. Nancy is a home-care nurse whose passion for interior and garden design was sparked early, as she watched her father, a landscape architect, do his work. Paul, a font of knowledge about art history and architectural styles, is an art professor at Temple University and a bicycle-riding graphic designer. They raised two daughters in their charming house in Elkins Park, just north of Philadelphia.
Like many houses built around the turn of the 20th century, this one shows a mix of style influences. Outside, the classic foursquare massing, pyramidal roof with dormers, and full-width porch identify the type. Round columns, nine-over-one window sash, and a neoclassical ornament in the entry pediment suggest Colonial Revival sentiment, while the large dormer brackets, grouped windows, and shingled porch apron with piers are more bungalow-era. Inside, turned balusters embellish the staircase, but ceilings have simple plaster coves, and there’s a mix of neoclassical and later Arts & Crafts fireplace treatments. Victorian holdovers include leaded- and stained-glass windows, a tiled floor in the entry vestibule, and a carved, golden-oak overmantel with a surround of glossy relief tiles in the dining room.
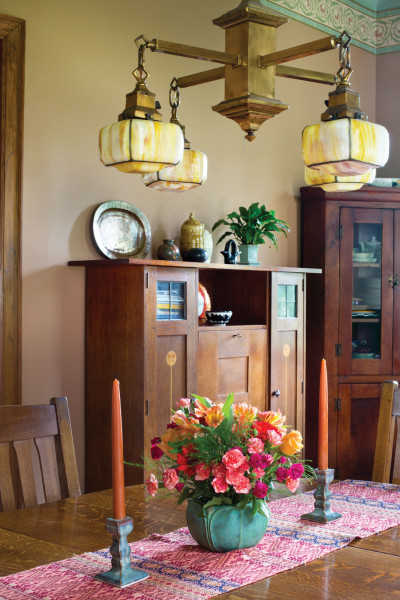
A re-issued Stickley cabinet in the dining room pairs well with an Arts & Crafts-era four-arm chandelier, one of many antique lighting fixtures in the owners’ collection.
Steve Gross & Susan Daley
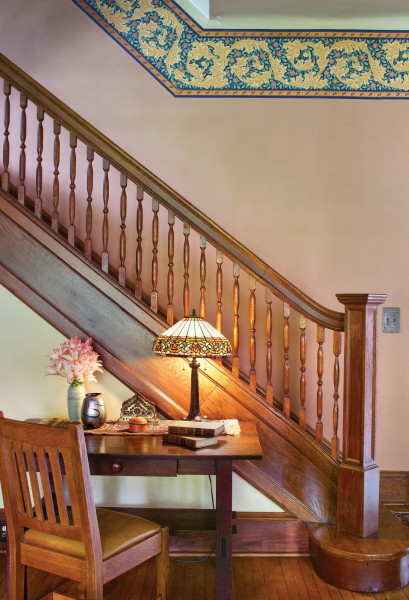
Dark natural-finish woodwork stripped of later paint glows in the light of a Tiffany lamp, in a stairhall brightened by the Morris-inspired ‘Kelmscott’ frieze.
Steve Gross & Susan Daley
Previous owners had painted all the woodwork in colors from dull to garish, some with a high-gloss finish. Before they even moved in, Paul and Nancy decided that all of it should be stripped and, if possible, naturally finished, pushing the house in an Arts & Crafts direction. One inspiration was the living-room fireplace added during renovation in the 1920s. Paul had determined, through research and his own sleuthing on site, that the living room side of the house had been expanded by about four feet, and new fireplaces and windows added in the living room and bedroom above. A servants’ stair got squeezed in. Later, but BPN (“before Paul and Nancy”), bay windows were bumped out on the opposite side, and two boxy extensions added to the rear, bringing the house to 3,300 square feet.
The Sheriffs had the luxury of staying put in their previous home while chemical paint stripping and lead abatement went on, a project headed by popular local painter Roger Smith. When stripping revealed oak, the wood was lightly stained and given a clear finish. When pine was exposed, the lesser woodwork was repainted in period-friendly colors. Homely floral wallpapers were removed, and walls painted in an Arts & Crafts palette, embellished with Arts & Crafts wallpaper friezes.
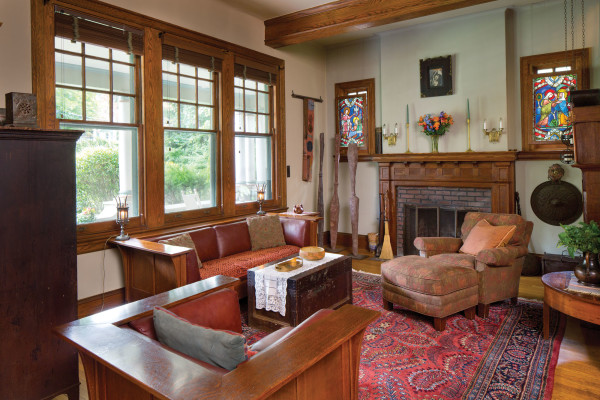
Antique stained-glass panels hang inside the windows flanking the 1920s-era living-room fireplace. Stickley antiques and re-issued pieces anchor the furnishings.
Steve Gross & Susan Daley
“At first,” Nancy says, Paul had envisioned stronger, darker Victorian colors for the interior. But I toned it down.” Paul became the wallpaper maven. “They know me at Bradbury & Bradbury,” he laughs. “I just call them up and tell them what I have in mind,” and the company offers consultation on wallpaper patterns and colors.
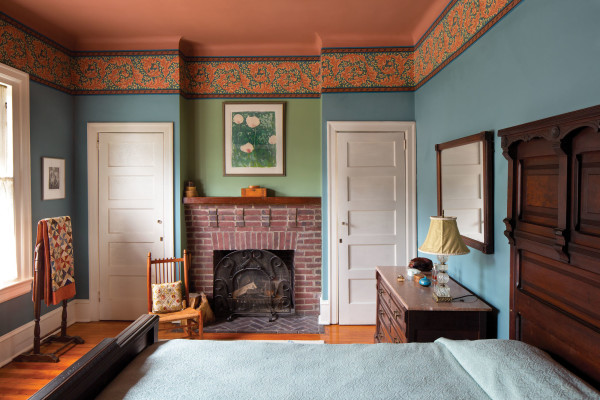
The owner has determined that this bedroom over the living room was remodeled and expanded during the 1920s, evidenced by the more rustic fireplace and five-panel doors.
Steve Gross & Susan Daley
Dynamic gardens on three sides have seen a metamorphosis as dramatic as the interior. Out back, a bank of azaleas, a colossal sycamore, and a few other trees grew randomly around a cascading yard that tapers to a thin slice next to an apartment building behind. “It was tempting to just leave a grass yard for the girls,” Nancy recalls. “And so much less work. But once we started gardening, we couldn’t seem to stop ourselves.” The landscape design has a structured center square in the backyard.
The rescue of the house almost feels like a reincarnation, and the house pulses with life—the girls visiting, orange cats peeking out windows. “Maybe we’ll want a lower-maintenance lifestyle someday,” say Paul and Nancy. But for now, they’re committed to the old house, with its projects that are never quite finished.
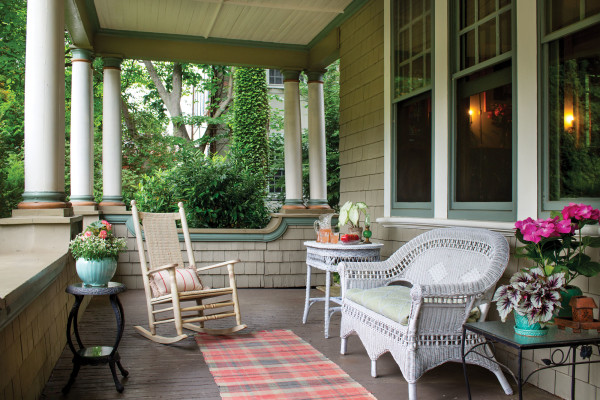
The house was expanded during the 1920s, but most of the windows with nine-over-one sash are original to the 1904 house.
Steve Gross & Susan Daley
A Verandah
When the Sheriffs moved in, hedges unenthusiastically framed the front porch, which was dark in a coat of brown paint. Today, its details brought out by a sympathetic period paint scheme, the expansive porch has a lived-in quality—and every year becomes the scene
of elaborate, scary Halloween decorations.
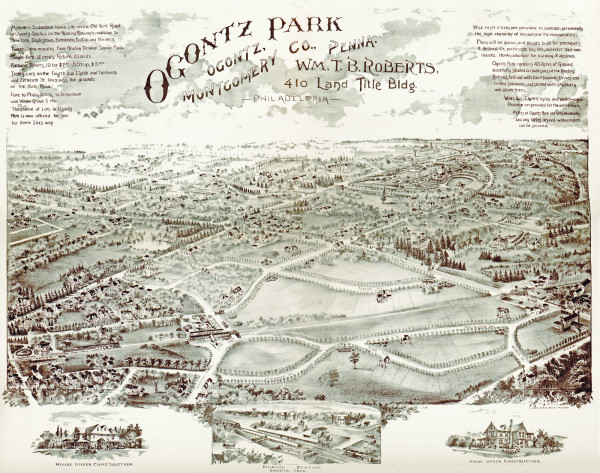
The developer’s map showed the parklike setting of the new suburb.
Ogontz Park A Main-Line Suburb, 1890s
During the 1890s, the neighborhood surrounding the Sheriffs’ house was marketed as Ogontz Park, a planned suburb developed by builder William T.B. Roberts on the Reading Railways main line. At the time, the larger area now known as Elkins Park in Cheltenham Township was changing from a landscape of bustling mills into a series of estates designed by prominent architects for business tycoons. Ogontz Park was one of the first relatively affordable neighborhoods along the new commuter train lines.
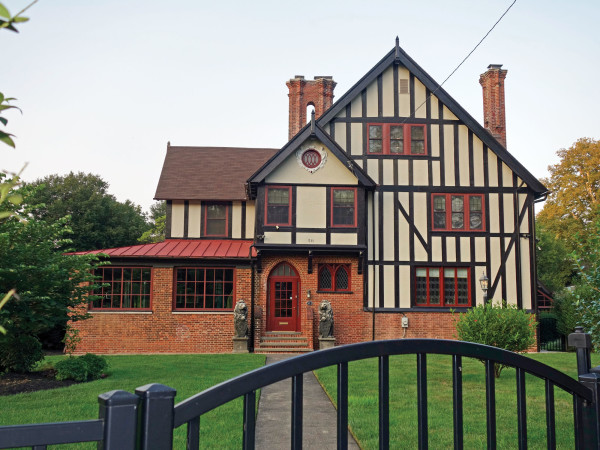
House styles in Ogontz Park ranged from Queen Anne and Shingle to Colonial, with a good number of English Cottage and Tudor designs.
Steve Gross & Susan Daley
“Ogontz Park represents all that is possible in the making of a high-class, exclusive residential suburb,” gushes a period advertisement. Ogontz Park was fertile ground for the region’s classically trained architects, who designed homes in late Victorian, Shingle, Tudor Revival, Dutch Colonial, neo-colonial, and historical Spanish and French styles. Many of the houses were at least in part constructed from the mica-laden, grey and beige local stone known as Wissahickon schist.
What was previously the Ogontz Park neighborhood retains the flavor of an upscale English village. It is home to many Temple, Drexel, and Penn professors as well as architects, writers, artists, musicians, and lawyers, who can be seen daily walking to the Elkins Park Station for their commute.



